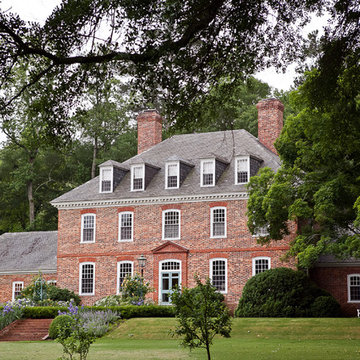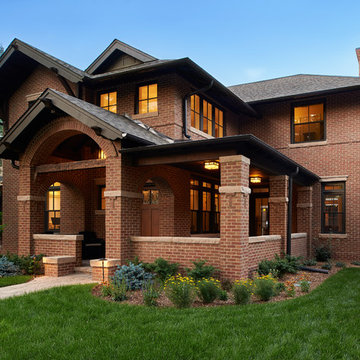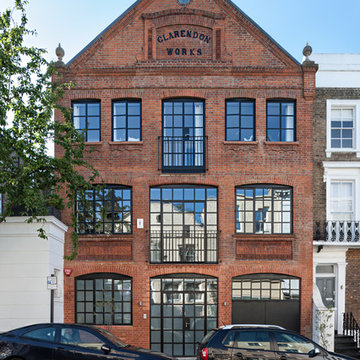Exterior Design Ideas
Sort by:Popular Today
1 - 20 of 264 photos
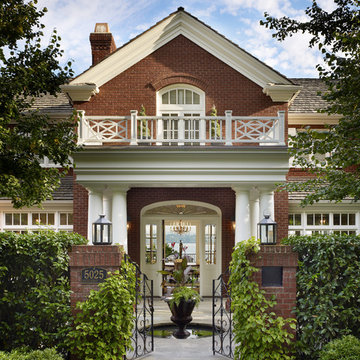
A new lakefront home exudes a flare for elegance clad in brick and ornate details.
Photo : Benjamin Benschneider
This is an example of a large traditional two-storey brick red house exterior in Seattle with a gable roof and a shingle roof.
This is an example of a large traditional two-storey brick red house exterior in Seattle with a gable roof and a shingle roof.
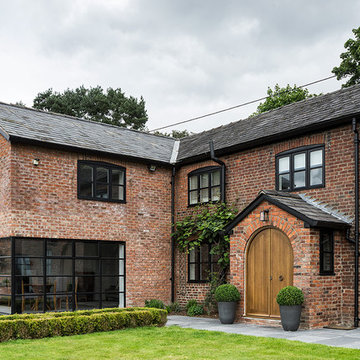
Craig Magee Photography
Traditional two-storey brick exterior in Other with a gable roof.
Traditional two-storey brick exterior in Other with a gable roof.
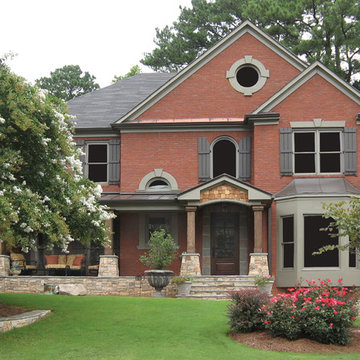
Craftsman style porch with stone piers and square columns. Designed and built by Georgia Front Porch.
Inspiration for a large traditional two-storey brick brown exterior in Atlanta.
Inspiration for a large traditional two-storey brick brown exterior in Atlanta.
Find the right local pro for your project
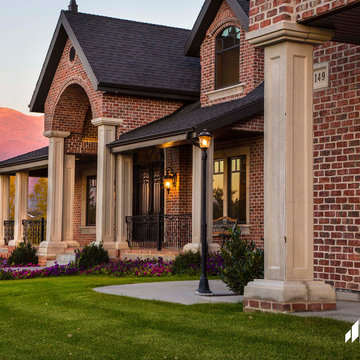
Contemporary Utah brick home featuring "Providence" red brick exterior with arches using gray mortar.
Inspiration for a contemporary brick red exterior in Other.
Inspiration for a contemporary brick red exterior in Other.
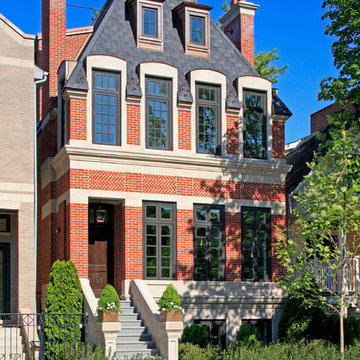
This gracious property in the award-winning Blaine school district - and just off the Southport Corridor - marries an old world European design sensibility with contemporary technologies and unique artisan details. With more than 5,200 square feet, the home has four bedrooms and three bathrooms on the second floor, including a luxurious master suite with a private terrace.
The house also boasts a distinct foyer; formal living and dining rooms designed in an open-plan concept; an expansive, eat-in, gourmet kitchen which is open to the first floor great room; lower-level family room; an attached, heated, 2-½ car garage with roof deck; a penthouse den and roof deck; and two additional rooms on the lower level which could be used as bedrooms, home offices or exercise rooms. The home, designed with an extra-wide floorplan, achieved through side yard relief, also has considerable, professionally-landscaped outdoor living spaces.
This brick and limestone residence has been designed with family-functional experiences and classically proportioned spaces in mind. Highly-efficient environmental technologies have been integrated into the design and construction and the plan also takes into consideration the incorporation of all types of advanced communications systems.
The home went under contract in less than 45 days in 2011.
Jim Yochum
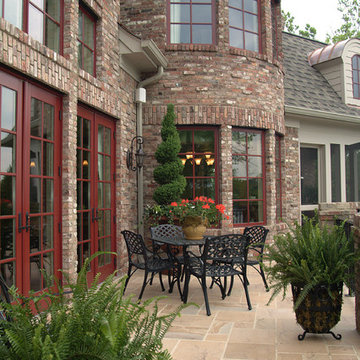
Exteriors of Homes built by Hughes Edwards Builders.
Design ideas for a large traditional three-storey brick red exterior in Nashville with a gable roof.
Design ideas for a large traditional three-storey brick red exterior in Nashville with a gable roof.
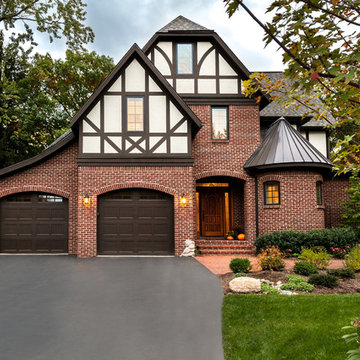
Emily Rose Imagery
Inspiration for a mid-sized traditional two-storey brick red exterior in Detroit with a gable roof.
Inspiration for a mid-sized traditional two-storey brick red exterior in Detroit with a gable roof.
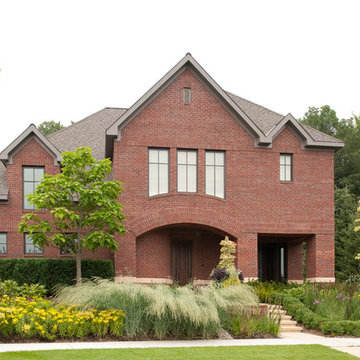
The brick color featured on this home is Montclair. Please visit brick.com for availability in your area. © 2012 Acme Brick Company
This is an example of a traditional brick exterior in Dallas.
This is an example of a traditional brick exterior in Dallas.
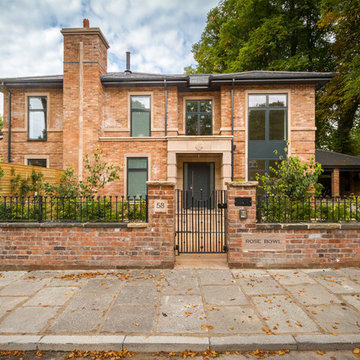
Traditional two-storey brick orange house exterior in Cheshire with a hip roof and a shingle roof.
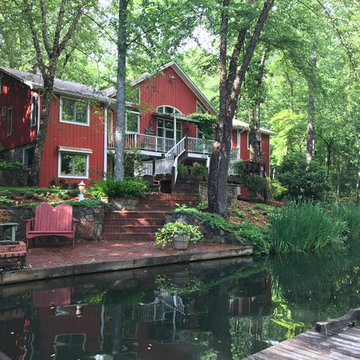
Inspiration for a modern two-storey red house exterior in Atlanta with a gable roof and a shingle roof.
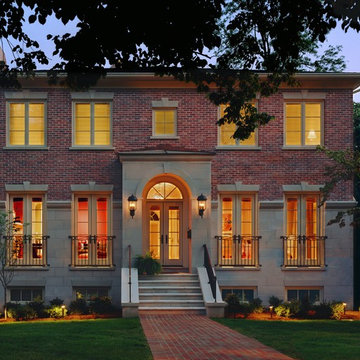
Alise O'Brien Photography
As Featured in http://www.stlmag.com/St-Louis-AT-HOME/ The Forever House
Practicality, programming flexibility, amenities, innovative design, and rpojection toward the site and landscaping are common goals. Sometimes the site's inherent contradictions establish the design and the final design pays homage to the site. Such is the case in this Classic home, built in Old Towne Clayton on a City lot.
The family had one basic requirement: they wanted a home to last their entire lives. The result of the design team is a stack of three floors, each with 2,200 s.f.. This is a basic design, termed a foursquare house, with four large rooms on each floor - a plan that has been used for centuries. The exterior is classic: the interior provides a twist. Interior architectural details call to mind details from the Arts and Crafts movement, such as archways throughout the house, simple millwork, and hardwre appropriate to the period.
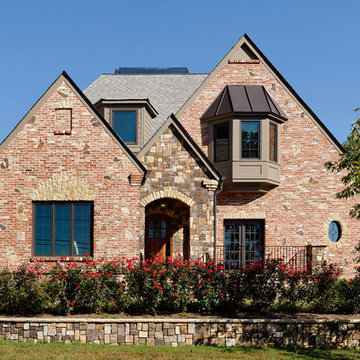
Wattle-Daub.com
This is an example of a traditional exterior in DC Metro with stone veneer.
This is an example of a traditional exterior in DC Metro with stone veneer.
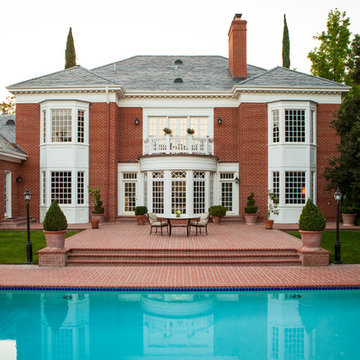
Lori Dennis Interior Design
SoCal Contractor Construction
Mark Tanner Photography
This is an example of a large traditional two-storey brick red exterior in San Diego.
This is an example of a large traditional two-storey brick red exterior in San Diego.
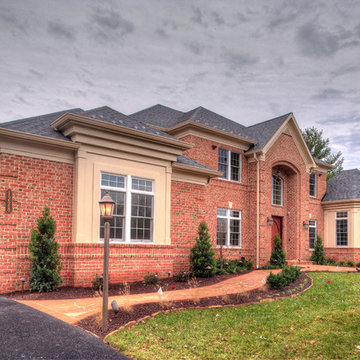
A beautiful home near Tysons Corner Virginia in McLean. With every home we build you can see the quality that goes into it. Choose DesBuild Construction for a quality product you and your family will cherish for years to come. We will keep you comfortable in your energy-efficient home that is insulated to building codes and beyond.
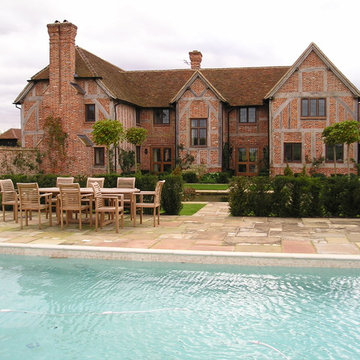
Tudor House & Pool
Design ideas for a large traditional two-storey brick red exterior in Other with a gable roof.
Design ideas for a large traditional two-storey brick red exterior in Other with a gable roof.
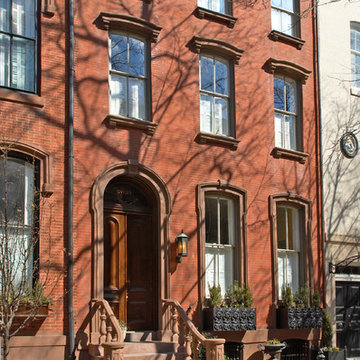
The facade of this 1840's Victorian Townhouse was restored to its original elegance. The front stoop and entry doors were rebuilt as well as the cornice and window details. Interior Design by Barbara Gisel and Mary Macelree.
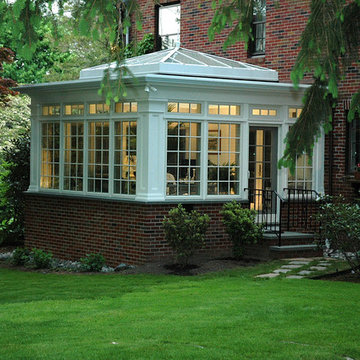
Beautiful conservatory addition off dining room. This four-season sunroom incorporates a glass pyramid roof that floods the room with light. Ah!
Photo of a large traditional two-storey brick red exterior in Providence.
Photo of a large traditional two-storey brick red exterior in Providence.
Exterior Design Ideas
1
