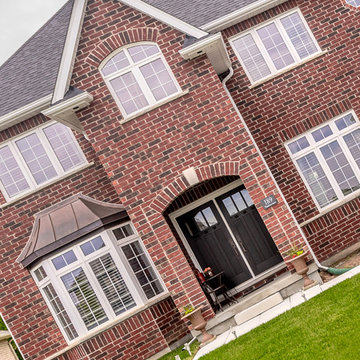Exterior Design Ideas
Refine by:
Budget
Sort by:Popular Today
1 - 20 of 194 photos
Item 1 of 3
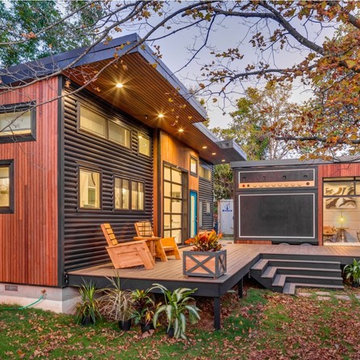
Who lives there: Asha Mevlana and her Havanese dog named Bali
Location: Fayetteville, Arkansas
Size: Main house (400 sq ft), Trailer (160 sq ft.), 1 loft bedroom, 1 bath
What sets your home apart: The home was designed specifically for my lifestyle.
My inspiration: After reading the book, "The Life Changing Magic of Tidying," I got inspired to just live with things that bring me joy which meant scaling down on everything and getting rid of most of my possessions and all of the things that I had accumulated over the years. I also travel quite a bit and wanted to live with just what I needed.
About the house: The L-shaped house consists of two separate structures joined by a deck. The main house (400 sq ft), which rests on a solid foundation, features the kitchen, living room, bathroom and loft bedroom. To make the small area feel more spacious, it was designed with high ceilings, windows and two custom garage doors to let in more light. The L-shape of the deck mirrors the house and allows for the two separate structures to blend seamlessly together. The smaller "amplified" structure (160 sq ft) is built on wheels to allow for touring and transportation. This studio is soundproof using recycled denim, and acts as a recording studio/guest bedroom/practice area. But it doesn't just look like an amp, it actually is one -- just plug in your instrument and sound comes through the front marine speakers onto the expansive deck designed for concerts.
My favorite part of the home is the large kitchen and the expansive deck that makes the home feel even bigger. The deck also acts as a way to bring the community together where local musicians perform. I love having a the amp trailer as a separate space to practice music. But I especially love all the light with windows and garage doors throughout.
Design team: Brian Crabb (designer), Zack Giffin (builder, custom furniture) Vickery Construction (builder) 3 Volve Construction (builder)
Design dilemmas: Because the city wasn’t used to having tiny houses there were certain rules that didn’t quite make sense for a tiny house. I wasn’t allowed to have stairs leading up to the loft, only ladders were allowed. Since it was built, the city is beginning to revisit some of the old rules and hopefully things will be changing.
Photo cred: Don Shreve
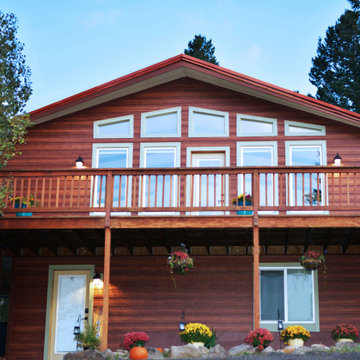
This home in Morrison, Colorado had aging cedar siding, which is a common sight in the Rocky Mountains. The cedar siding was deteriorating due to deferred maintenance. Colorado Siding Repair removed all of the aging siding and trim and installed James Hardie WoodTone Rustic siding to provide optimum protection for this home against extreme Rocky Mountain weather. This home's transformation is shocking! We love helping Colorado homeowners maximize their investment by protecting for years to come.
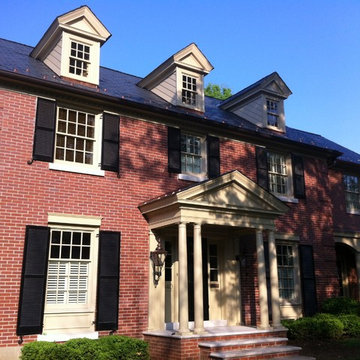
New dormers, new front porch with copper lanterns, new second floor addition on right above new arches
photo by Tim Winters
Inspiration for a mid-sized traditional two-storey brick exterior in Louisville.
Inspiration for a mid-sized traditional two-storey brick exterior in Louisville.
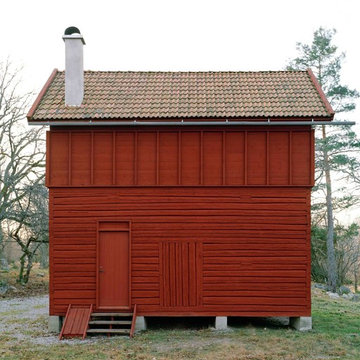
Small scandinavian two-storey red exterior in Stockholm with wood siding and a gable roof.
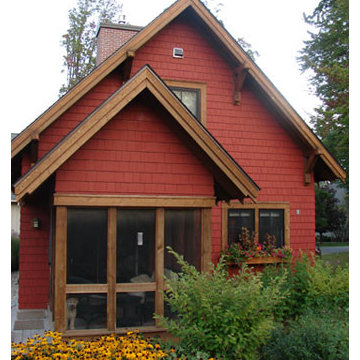
Indian Corn
This is an example of a mid-sized traditional one-storey red exterior in Grand Rapids with wood siding.
This is an example of a mid-sized traditional one-storey red exterior in Grand Rapids with wood siding.
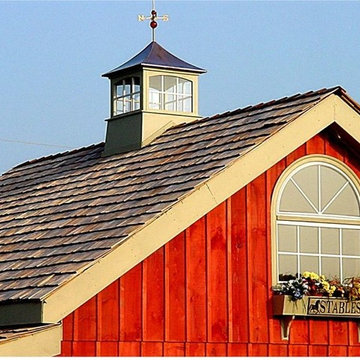
Cedar shake roof on barn, glass cupola with lighting, copper weathervane, glass window & flower box
This is an example of a mid-sized country red exterior in DC Metro with wood siding and a gable roof.
This is an example of a mid-sized country red exterior in DC Metro with wood siding and a gable roof.
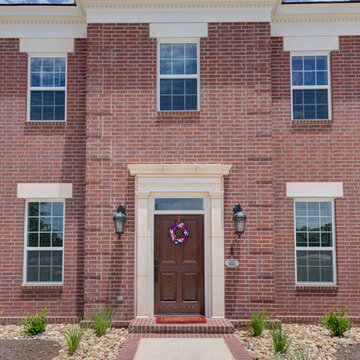
Photo of a large traditional two-storey brick red house exterior in Austin with a gable roof and a shingle roof.
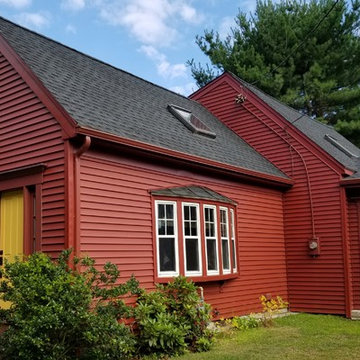
Mastic Vinyl Siding in the color, Russet Red. GAF Timberline Roofing System in the color, Charcoal Gray. Therma Tru Door System. Photo Credit: Care Free Homes, Inc.
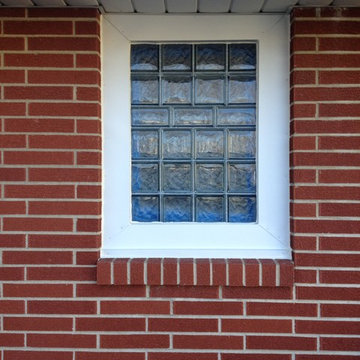
glass block window and maintenance free aluminum window trim
Inspiration for a small contemporary one-storey brick red house exterior in Other with a hip roof and a shingle roof.
Inspiration for a small contemporary one-storey brick red house exterior in Other with a hip roof and a shingle roof.
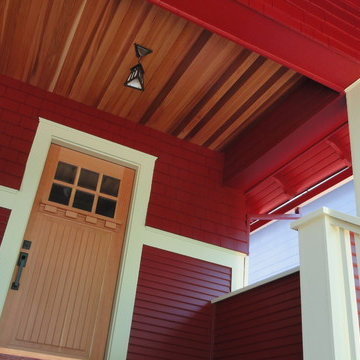
Craftsman remodel including cedar lap & cedar shake siding, craftsman trim package, craftsman front porch (rebuilt), hardwood decking, painted with Miller Evolution.
Project Manager: Gino Streano & Mike Short
Lifetime Remodeling Systems
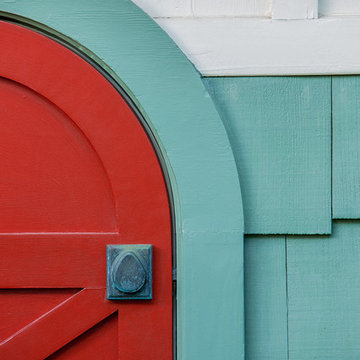
ARCHITECT: TRIGG-SMITH ARCHITECTS
PHOTOS: REX MAXIMILIAN
This is an example of a mid-sized arts and crafts one-storey green house exterior in Hawaii with concrete fiberboard siding, a hip roof and a shingle roof.
This is an example of a mid-sized arts and crafts one-storey green house exterior in Hawaii with concrete fiberboard siding, a hip roof and a shingle roof.
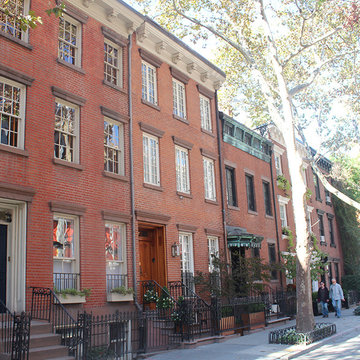
Design ideas for a mid-sized transitional three-storey brick red exterior in New York with a flat roof.
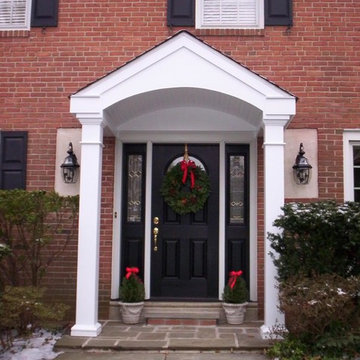
RUDLOFF Custom Builders, is a residential construction company that connects with clients early in the design phase to ensure every detail of your project is captured just as you imagined. RUDLOFF Custom Builders will create the project of your dreams that is executed by on-site project managers and skilled craftsman, while creating lifetime client relationships that are build on trust and integrity.
We are a full service, certified remodeling company that covers all of the Philadelphia suburban area including West Chester, Gladwynne, Malvern, Wayne, Haverford and more.
As a 6 time Best of Houzz winner, we look forward to working with you n your next project.
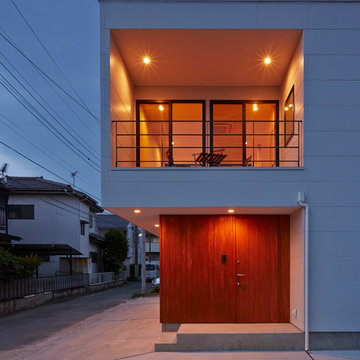
(夫婦+子供2人)4人家族のための新築住宅
photos by Katsumi Simada
Inspiration for a small modern two-storey brown house exterior in Other with wood siding, a hip roof and a metal roof.
Inspiration for a small modern two-storey brown house exterior in Other with wood siding, a hip roof and a metal roof.
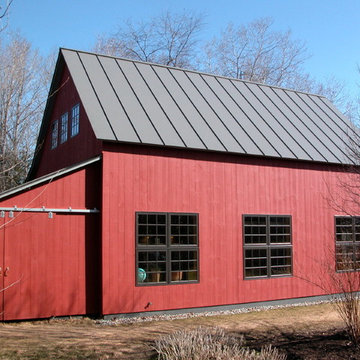
Mid-sized country two-storey red exterior in Burlington with wood siding and a gable roof.
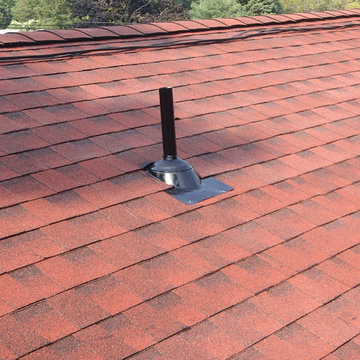
Inspiration for a mid-sized traditional one-storey beige house exterior in New York with a shingle roof, wood siding and a gable roof.
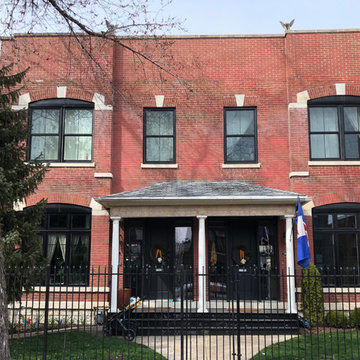
Two separate two-flats share a party wall to form one brick residential building in the Chicago's Wicker Park neighborhood, with 4 rental units. The interior of each two flat was reconfigured to become a single family house.
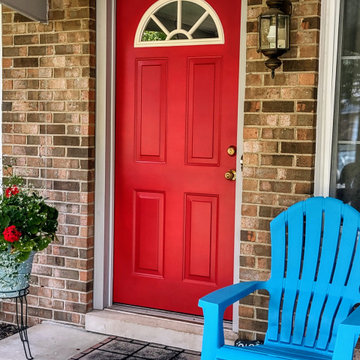
Three coats of paint were applied to this exterior door and several light coats of spray paint on the plastic window frame.
This is an example of a traditional one-storey brick brown house exterior in Detroit with a butterfly roof, a shingle roof and a brown roof.
This is an example of a traditional one-storey brick brown house exterior in Detroit with a butterfly roof, a shingle roof and a brown roof.
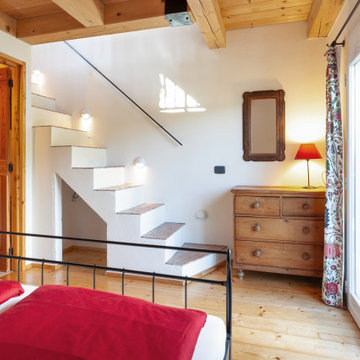
Inspiration for a small mediterranean two-storey stucco beige exterior in Other.
Exterior Design Ideas
1
