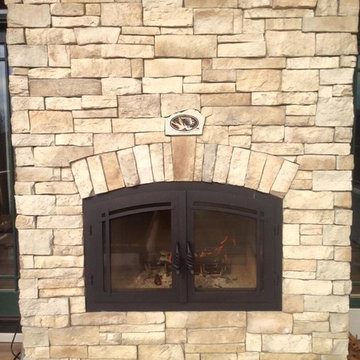Exterior Design Ideas
Refine by:
Budget
Sort by:Popular Today
161 - 180 of 467 photos
Item 1 of 3
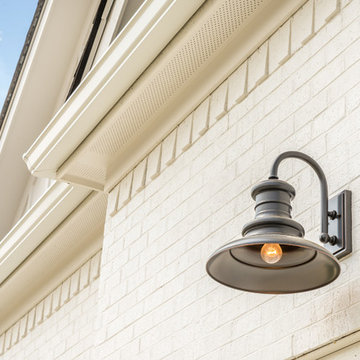
Philip Slowiak Photography
Inspiration for a mid-sized country two-storey white house exterior in Other with mixed siding, a gable roof and a mixed roof.
Inspiration for a mid-sized country two-storey white house exterior in Other with mixed siding, a gable roof and a mixed roof.
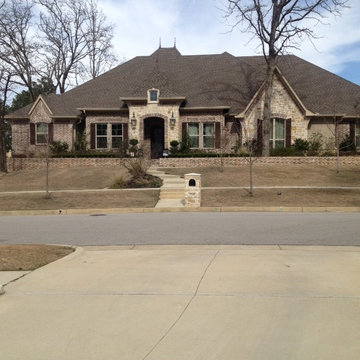
Inspiration for a mid-sized traditional two-storey beige exterior in Austin with stone veneer and a clipped gable roof.
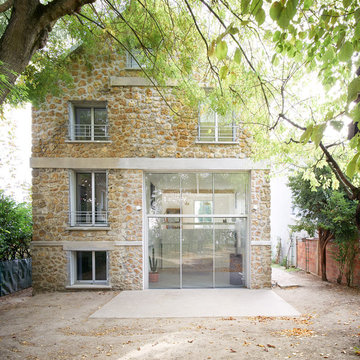
Pour ce projet les architectes des bâtiments de France ont demandé de conserver la meulière en façade et de surélever avec ce même matériau. On obtient alors une maison contemporaine en pierre de meulière, traces du passé en réponse aux besoins du présent.
Le nouveau programme se décline ainsi : 1 séjour, 1 salle à manger, 1 cuisine, 1 buanderie, 1 garage, 4 chambres dont 3 avec mezzanines, 3 salles de bain et 2 toilettes séparés.
Les cinq niveaux à distribuer présentent des hauteurs sous plafond différentes et gravitent autour de l’escalier principal. Certains espaces sont très ouverts, d’autres plus fermés, ce qui entraine un jeu de vues subtiles tout au long du parcours.
Le séjour au rez-de-chaussée en double hauteur communique avec la salle à manger située au premier étage pour donner un espace traversant sud/nord. Une très grande baie ouvre généreusement la façade nord sur le jardin. La cuisine discrète située au premier étage communique avec le séjour par le biais d’une grande fenêtre positionnée dans la double hauteur.
Au deuxième étage les trois chambrent bénéficient de grandes mezzanines permettant un espace nuit plus intime.
Pour souligner la réhabilitation de cette maison et donner une lecture contemporaine des façades en pierre de meulière, certains détails ont été étudiés. Une nouvelle toiture en zinc remplace l’ancienne toiture en tuile mécanique rouge et les gouttières ont été remplacées par des cheneaux encastrés. Certains linteaux en béton de l’ancienne façade ont été conservés comme vestige dans la façade. Pour souligner la création des nouvelles ouvertures de l’étage réhaussé, leurs linteaux ont été recouverts de meulière pour donner une lecture plus claire. Les tableaux des nouvelles ouvertures ont été enduits pour dissimuler la meulière depuis les espaces intérieurs de la maison. Les menuiseries extérieures sont réalisées en aluminium anodisé naturel.
La maison est conforme à la réglementation RT 2012. Tous les matériaux proviennent d’Ile de France. Seules les poutres en bois lamellée collée ont été acheminées depuis une usine du sud de l’Allemagne proche de la frontière alsacienne.
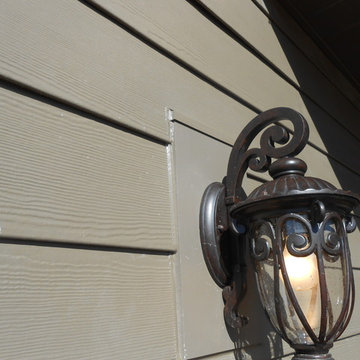
Close-up of the Khaki Brown caulk and siding.
Inspiration for a mid-sized one-storey brown exterior in St Louis with concrete fiberboard siding.
Inspiration for a mid-sized one-storey brown exterior in St Louis with concrete fiberboard siding.
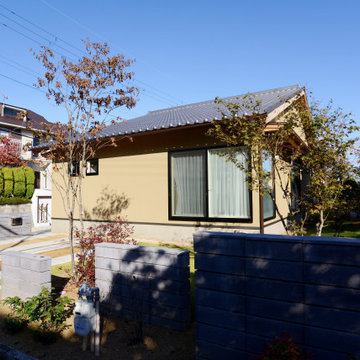
敷地の西側から見た感じです。建物の大きな窓の向こうにグランドピアノがあります。手前の塀は塀をバックに下草を育てています。塀の向こう側の植栽は建物の上に見えるように計画して、グランドピアノを弾くピアニストが綺麗に見えるように計画しています。
Inspiration for a mid-sized asian one-storey beige house exterior in Other with a gable roof, a tile roof and a grey roof.
Inspiration for a mid-sized asian one-storey beige house exterior in Other with a gable roof, a tile roof and a grey roof.
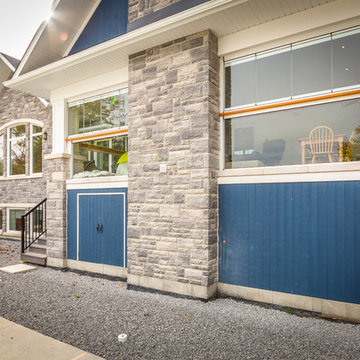
This stunning bungalow with fully finished basement features a large Muskoka room with vaulted ceiling, full glass enclosure, wood fireplace, and retractable glass wall that opens to the main house. There are spectacular finishes throughout the home. One very unique part of the build is a comprehensive home automation system complete with back up generator and Tesla charging station in the garage.
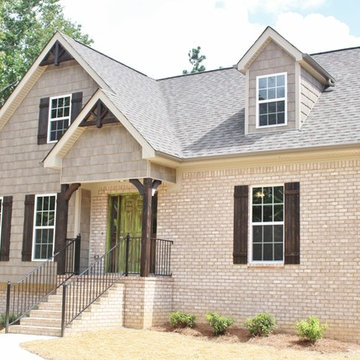
Custom Built 1.5 Story
Design ideas for a mid-sized two-storey brick brown house exterior in Birmingham with a gable roof and a shingle roof.
Design ideas for a mid-sized two-storey brick brown house exterior in Birmingham with a gable roof and a shingle roof.
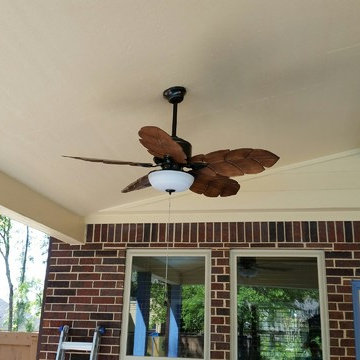
New custom built patio cover addition was a great improvement to this home in Conroe Texas. The homeowner chose LP SmartSide including LP SmartSoffit on the ceiling and SmartTrim. The home and patio were painted with Sherwin Williams Resilience Lifetime Paint in Interactive Cream SW 6113 and Sporty Blue SW 6522 for the trim.
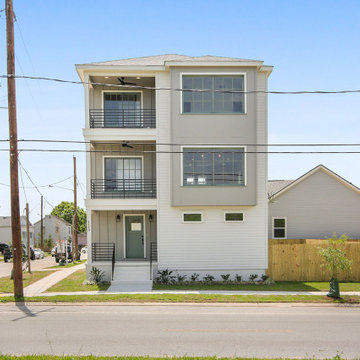
By Inhab Design+Build
Photo of a mid-sized traditional three-storey house exterior in New Orleans with concrete fiberboard siding.
Photo of a mid-sized traditional three-storey house exterior in New Orleans with concrete fiberboard siding.
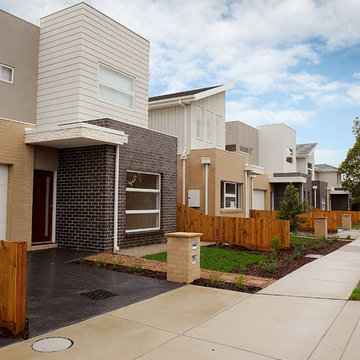
Amazing architectural design features in this development site. Double storey townhouses all with street frontage and beautiful features. Minimal maintenance landscaping and brick letterboxes with plenty of windows for natural light just add to the additional features of these townhouses.
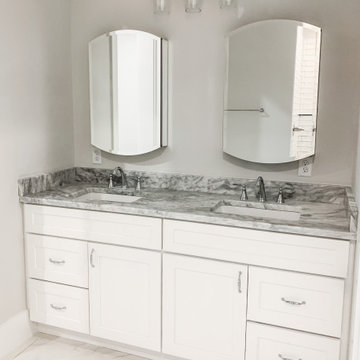
A coastal cottage located in the community of Ladys Walk in Beaufort, SC.
Inspiration for a mid-sized beach style one-storey white house exterior in Charleston with a shingle roof.
Inspiration for a mid-sized beach style one-storey white house exterior in Charleston with a shingle roof.
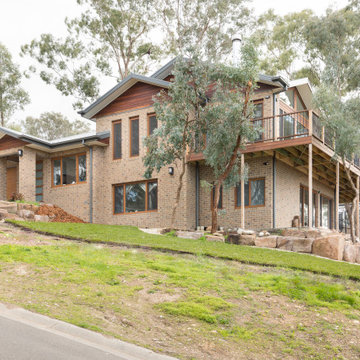
Street view of Warrandyte Hill Home
This is an example of a large contemporary two-storey brick brown house exterior in Melbourne with a gable roof and a metal roof.
This is an example of a large contemporary two-storey brick brown house exterior in Melbourne with a gable roof and a metal roof.
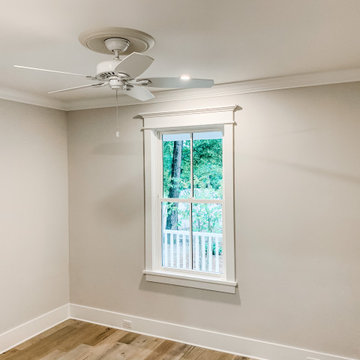
A coastal cottage located in the community of Ladys Walk in Beaufort, SC.
Photo of a mid-sized beach style one-storey white house exterior in Charleston with a shingle roof.
Photo of a mid-sized beach style one-storey white house exterior in Charleston with a shingle roof.
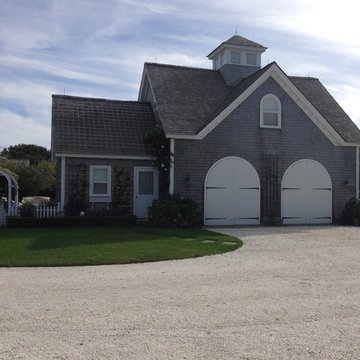
The carriage house. Apartment on the second floor.
Small beach style two-storey grey exterior in Other with wood siding, a gable roof and a shingle roof.
Small beach style two-storey grey exterior in Other with wood siding, a gable roof and a shingle roof.
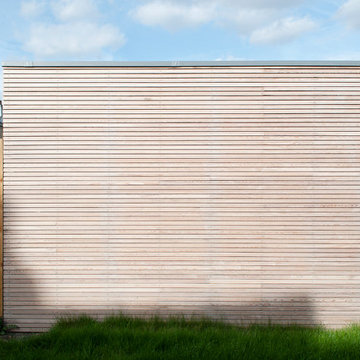
The office has been built at the rear of a terraced house in London. It features two desks and three seats. The joinery unit have been veneered with European oak. The desks are built in and they benefit from a large skylight. A small kitchen and bathroom provide additional services to the office.
The outside of the office was clad in siberian larch.
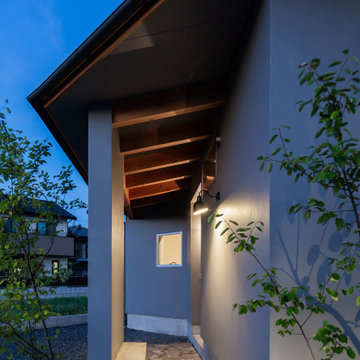
石敷のアプローチと基礎から跳ね出したコンクリートのベンチを設けました。ちょっとしたに荷物を仮置きしたり、ガーデニングの休憩に。
Photo of a small asian one-storey concrete grey house exterior in Nagoya with a shed roof and a metal roof.
Photo of a small asian one-storey concrete grey house exterior in Nagoya with a shed roof and a metal roof.
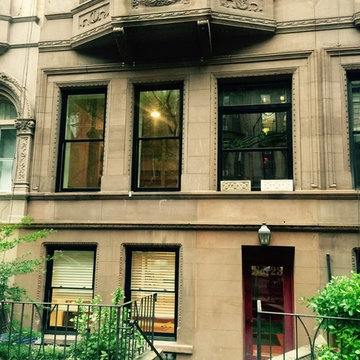
www.windowdoorpro.com
This is an example of a mid-sized traditional three-storey brown apartment exterior in New York with stone veneer, a flat roof and a shingle roof.
This is an example of a mid-sized traditional three-storey brown apartment exterior in New York with stone veneer, a flat roof and a shingle roof.
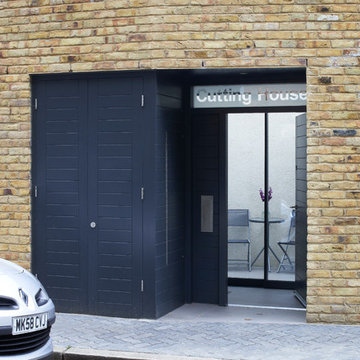
To Download the Brochure For E2 Architecture and Interiors’ Award Winning Project
The Pavilion Eco House, Blackheath
Please Paste the Link Below Into Your Browser
http://www.e2architecture.com/downloads/
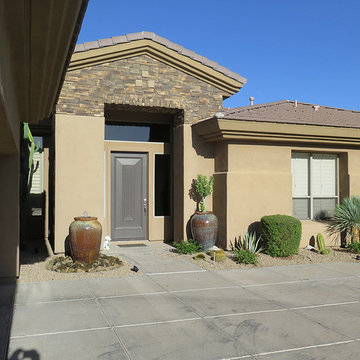
we utilized stone veneer to crown the stucco entry and a urn fountain was installed to complete the update for the entry. Terry Harrison
Design ideas for a large mediterranean one-storey stucco beige exterior in Phoenix with a gable roof.
Design ideas for a large mediterranean one-storey stucco beige exterior in Phoenix with a gable roof.
Exterior Design Ideas
9
