Exterior Design Ideas
Refine by:
Budget
Sort by:Popular Today
1 - 20 of 12,910 photos
Item 1 of 3

The rear extension is expressed as a simple gable form. The addition steps out to the full width of the block, and accommodates a second bathroom in addition to a tiny shed accessed on the rear facade.
The remaining 2/3 of the facade is expressed as a recessed opening with sliding doors and a gable window.
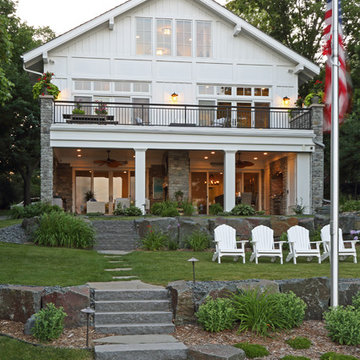
Shooting Star Photography
In Collaboration with Charles Cudd Co.
Design ideas for a mid-sized beach style two-storey white house exterior in Minneapolis with wood siding and a shingle roof.
Design ideas for a mid-sized beach style two-storey white house exterior in Minneapolis with wood siding and a shingle roof.
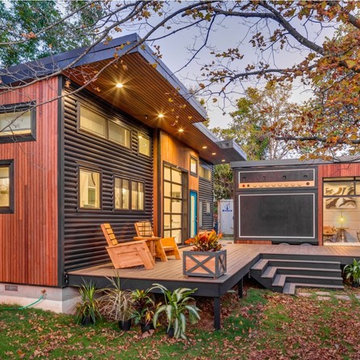
Who lives there: Asha Mevlana and her Havanese dog named Bali
Location: Fayetteville, Arkansas
Size: Main house (400 sq ft), Trailer (160 sq ft.), 1 loft bedroom, 1 bath
What sets your home apart: The home was designed specifically for my lifestyle.
My inspiration: After reading the book, "The Life Changing Magic of Tidying," I got inspired to just live with things that bring me joy which meant scaling down on everything and getting rid of most of my possessions and all of the things that I had accumulated over the years. I also travel quite a bit and wanted to live with just what I needed.
About the house: The L-shaped house consists of two separate structures joined by a deck. The main house (400 sq ft), which rests on a solid foundation, features the kitchen, living room, bathroom and loft bedroom. To make the small area feel more spacious, it was designed with high ceilings, windows and two custom garage doors to let in more light. The L-shape of the deck mirrors the house and allows for the two separate structures to blend seamlessly together. The smaller "amplified" structure (160 sq ft) is built on wheels to allow for touring and transportation. This studio is soundproof using recycled denim, and acts as a recording studio/guest bedroom/practice area. But it doesn't just look like an amp, it actually is one -- just plug in your instrument and sound comes through the front marine speakers onto the expansive deck designed for concerts.
My favorite part of the home is the large kitchen and the expansive deck that makes the home feel even bigger. The deck also acts as a way to bring the community together where local musicians perform. I love having a the amp trailer as a separate space to practice music. But I especially love all the light with windows and garage doors throughout.
Design team: Brian Crabb (designer), Zack Giffin (builder, custom furniture) Vickery Construction (builder) 3 Volve Construction (builder)
Design dilemmas: Because the city wasn’t used to having tiny houses there were certain rules that didn’t quite make sense for a tiny house. I wasn’t allowed to have stairs leading up to the loft, only ladders were allowed. Since it was built, the city is beginning to revisit some of the old rules and hopefully things will be changing.
Photo cred: Don Shreve
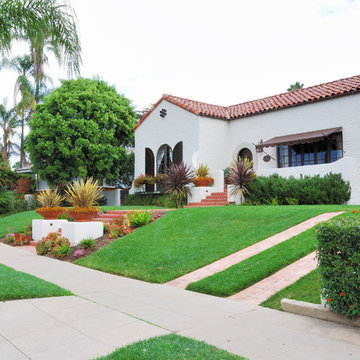
Mid-sized one-storey stucco white house exterior in San Diego with a gable roof and a tile roof.
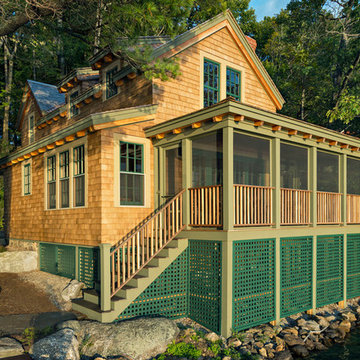
Reconstruction of old camp at water's edge. This project was a Guest House for a long time Battle Associates Client. Smaller, smaller, smaller the owners kept saying about the guest cottage right on the water's edge. The result was an intimate, almost diminutive, two bedroom cottage for extended family visitors. White beadboard interiors and natural wood structure keep the house light and airy. The fold-away door to the screen porch allows the space to flow beautifully.
Photographer: Nancy Belluscio

The project's single-storey rear extension unveils a new dimension of communal living with the creation of an expansive kitchen dining area. Envisioned as the heart of the home, this open-plan space is tailored for both everyday living and memorable family gatherings. Modern appliances and smart storage solutions ensure a seamless culinary experience, while the thoughtful integration of seating and dining arrangements invites warmth and conversation.

Inspiration for a mid-sized modern one-storey brick black exterior in Houston with a shed roof, a shingle roof, a black roof and clapboard siding.
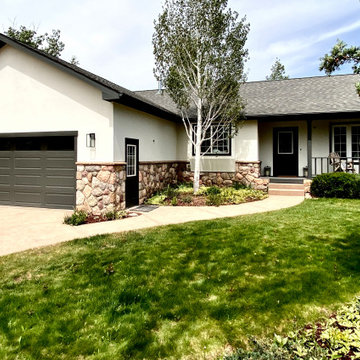
Design ideas for a mid-sized country one-storey white house exterior in Denver with mixed siding, a gable roof, a shingle roof and a grey roof.
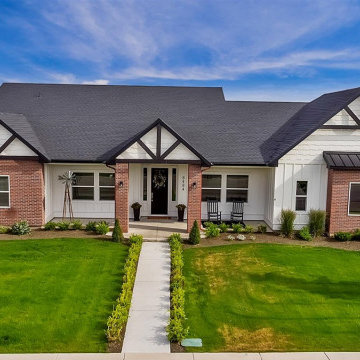
Board and Batten siding with Red Brick details and Shake in the gables.
Design ideas for a mid-sized traditional one-storey white house exterior in Boise with mixed siding, a gable roof, a shingle roof, a black roof and board and batten siding.
Design ideas for a mid-sized traditional one-storey white house exterior in Boise with mixed siding, a gable roof, a shingle roof, a black roof and board and batten siding.
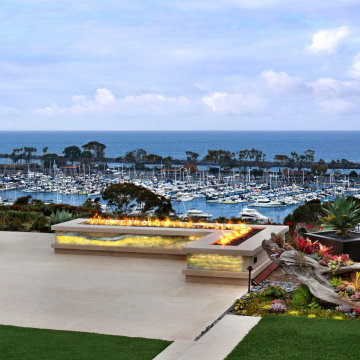
Fire-pit with back lighted Onyx veneer & Ocean views
Inspiration for a mid-sized transitional white house exterior in Orange County with a metal roof.
Inspiration for a mid-sized transitional white house exterior in Orange County with a metal roof.
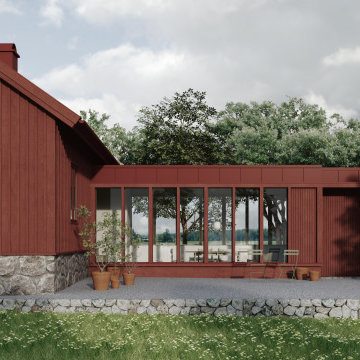
Renovering av mindre, förfallen gård.
Ursprungligen två separata byggnader som sammanlänkas med ny byggnadskropp som innehåller entré och kök.
This is an example of a mid-sized scandinavian one-storey red house exterior in Gothenburg with wood siding.
This is an example of a mid-sized scandinavian one-storey red house exterior in Gothenburg with wood siding.
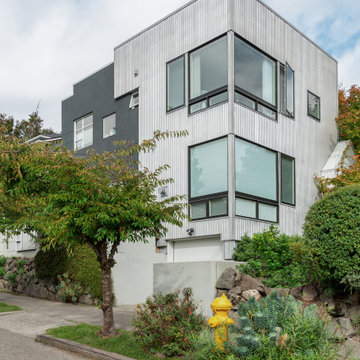
Photo by Tina Witherspoon.
Photo of a mid-sized contemporary three-storey grey house exterior in Seattle with metal siding and a flat roof.
Photo of a mid-sized contemporary three-storey grey house exterior in Seattle with metal siding and a flat roof.
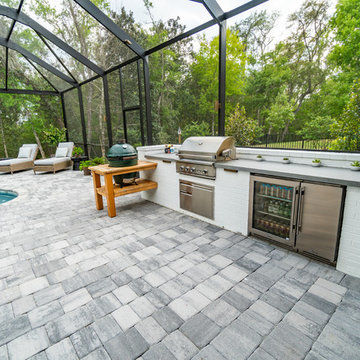
Gruber project, designed and built by Pratt Guys, in 2017 - Photo owned by Pratt Guys - NOTE: Can only be used online, digitally, TV and print WITH written permission from Pratt Guys. (PrattGuys.com) - Photo was taken on March 26, 2019.
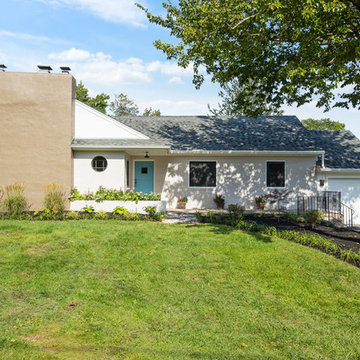
This is an example of a mid-sized midcentury one-storey brick beige house exterior in Wilmington with a gable roof and a shingle roof.
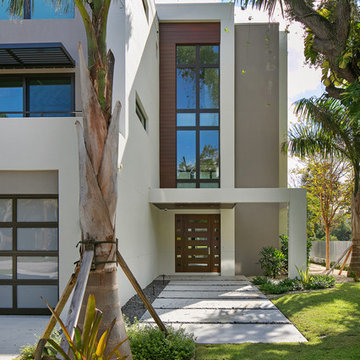
Photographer: Ryan Gamma
Inspiration for a mid-sized modern three-storey stucco white house exterior in Tampa with a flat roof.
Inspiration for a mid-sized modern three-storey stucco white house exterior in Tampa with a flat roof.
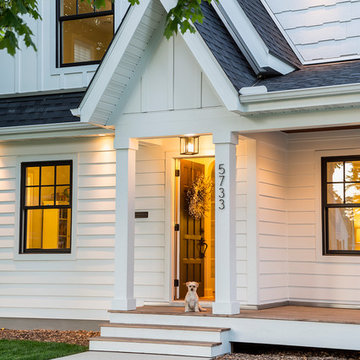
The homeowners loved the location of their small Cape Cod home, but they didn't love its limited interior space. A 10' addition along the back of the home and a brand new 2nd story gave them just the space they needed. With a classy monotone exterior and a welcoming front porch, this remodel is a refined example of a transitional style home.
Space Plans, Building Design, Interior & Exterior Finishes by Anchor Builders
Photos by Andrea Rugg Photography
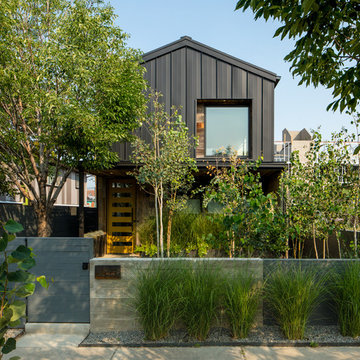
James Florio & Kyle Duetmeyer
Inspiration for a mid-sized modern two-storey black house exterior in Denver with metal siding, a gable roof and a metal roof.
Inspiration for a mid-sized modern two-storey black house exterior in Denver with metal siding, a gable roof and a metal roof.
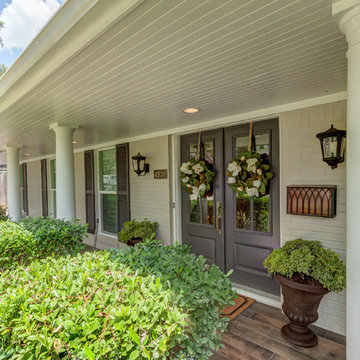
Traditional 2 Story Ranch Exterior, Benjamin Moore Revere Pewter Painted Brick, Benjamin Moore Iron Mountain Shutters and Door, Wood Look Tile Front Porch, Dormer Windows, Double Farmhouse Doors. Photo by Bayou City 360
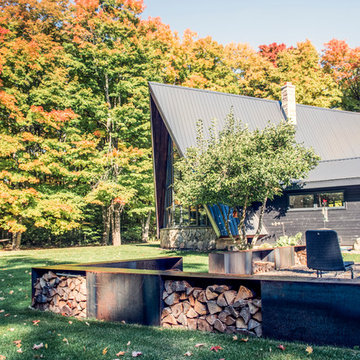
A mid-century a-frame is given new life through an exterior and interior renovation
Inspiration for a mid-sized midcentury two-storey black exterior in Toronto with wood siding and a gable roof.
Inspiration for a mid-sized midcentury two-storey black exterior in Toronto with wood siding and a gable roof.
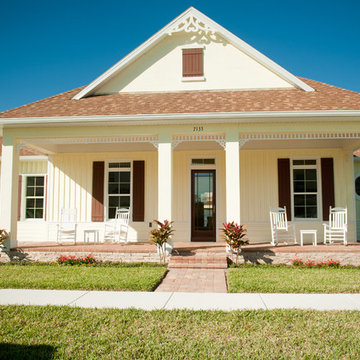
Christina Dalton
Mid-sized country one-storey yellow exterior in Orlando with mixed siding and a gable roof.
Mid-sized country one-storey yellow exterior in Orlando with mixed siding and a gable roof.
Exterior Design Ideas
1