Exterior Design Ideas
Refine by:
Budget
Sort by:Popular Today
1 - 20 of 273 photos
Item 1 of 3
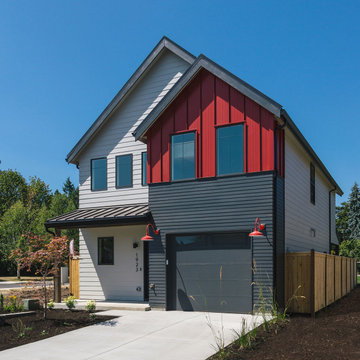
We added a bold siding to this home as a nod to the red barns. We love that it sets this home apart and gives it unique characteristics while also being modern and luxurious.
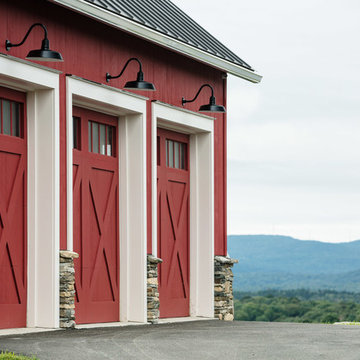
A traditional 3-car garage inspired by historical Vermont barns. The garage includes a Vermont stone sill, gooseneck lamps, custom made barn style garage doors and stained red vertical rough sawn pine siding.
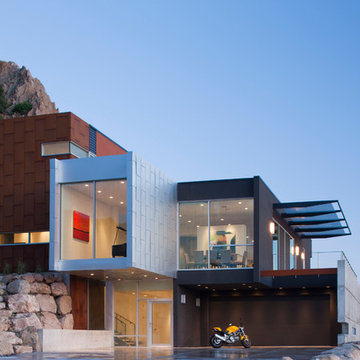
This is an example of a large contemporary three-storey brown exterior in Los Angeles with a flat roof and mixed siding.
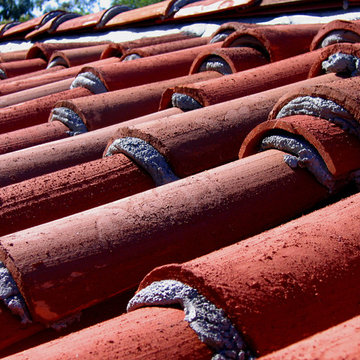
Design Consultant Jeff Doubét is the author of Creating Spanish Style Homes: Before & After – Techniques – Designs – Insights. The 240 page “Design Consultation in a Book” is now available. Please visit SantaBarbaraHomeDesigner.com for more info.
Jeff Doubét specializes in Santa Barbara style home and landscape designs. To learn more info about the variety of custom design services I offer, please visit SantaBarbaraHomeDesigner.com
Jeff Doubét is the Founder of Santa Barbara Home Design - a design studio based in Santa Barbara, California USA.
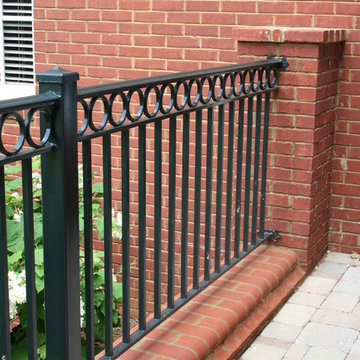
Design ideas for a large traditional two-storey brick brown exterior in Birmingham with a gable roof.
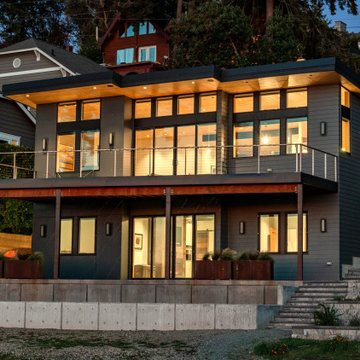
Design ideas for a large modern two-storey grey house exterior in Seattle with concrete fiberboard siding, a shed roof and a metal roof.
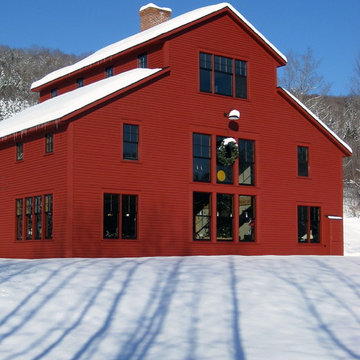
D. Beilman
This residence is designed for the Woodstock, Vt year round lifestyle. Several ski areas are within 20 min. of the year round Woodstock community.
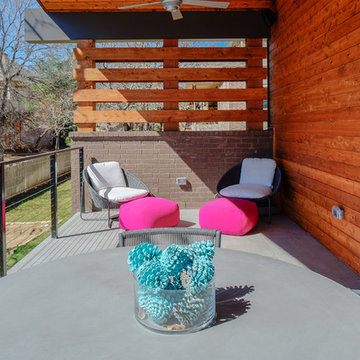
Rear balcony
Inspiration for a mid-sized modern split-level brick multi-coloured house exterior in Dallas with a shed roof and a metal roof.
Inspiration for a mid-sized modern split-level brick multi-coloured house exterior in Dallas with a shed roof and a metal roof.
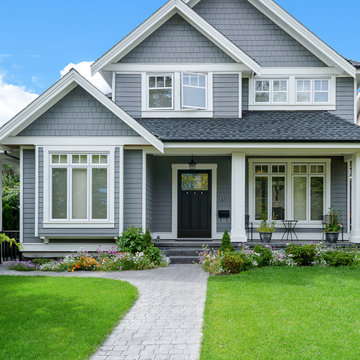
Design ideas for a mid-sized arts and crafts two-storey grey house exterior in Charlotte with a grey roof.
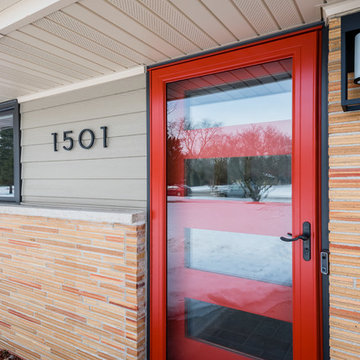
James Meyer Photography
Photo of a mid-sized midcentury one-storey brick beige house exterior in New York.
Photo of a mid-sized midcentury one-storey brick beige house exterior in New York.
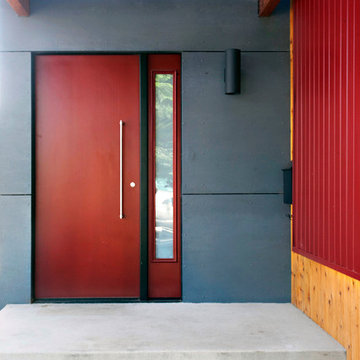
Designed by Inchoate Architecture, LLC. Photos by Corinne Cobabe
Photo of a mid-sized contemporary two-storey red house exterior in Los Angeles with mixed siding and a shed roof.
Photo of a mid-sized contemporary two-storey red house exterior in Los Angeles with mixed siding and a shed roof.
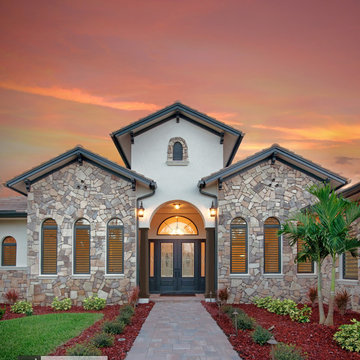
The elevated entry is flanked by tapered columns and is centered between Palladian windows. Photography by Diana Todorova
This is an example of a mid-sized mediterranean one-storey beige house exterior in Other with mixed siding, a hip roof and a tile roof.
This is an example of a mid-sized mediterranean one-storey beige house exterior in Other with mixed siding, a hip roof and a tile roof.
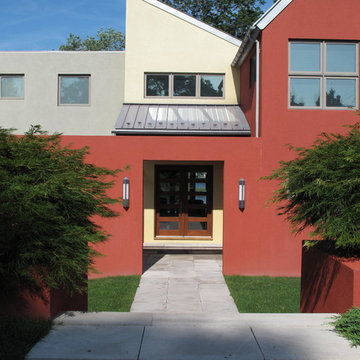
Design ideas for a large contemporary two-storey stucco red exterior in New York with a gable roof.
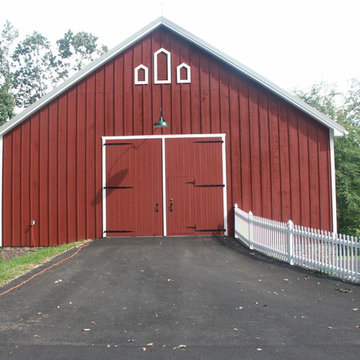
This is an example of a mid-sized modern two-storey red exterior in Philadelphia with mixed siding and a gable roof.
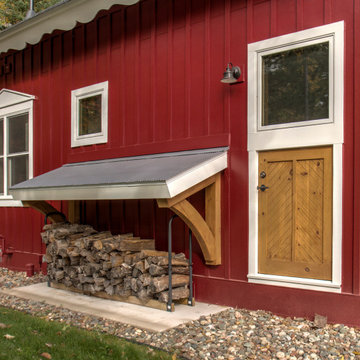
Mid-sized scandinavian two-storey red house exterior in Minneapolis with concrete fiberboard siding, a gable roof and a shingle roof.
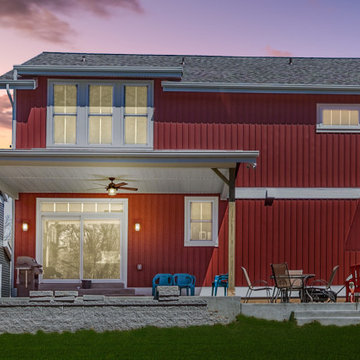
The exterior of this red modern farmhouse design features double white carriage doors, a welcoming front porch, and metal roofing. The gabled shingle roof and verticle hung siding feature prominently and call to mind beloved red barns that are a hallmark of farmhouses around the country. The wooden and dark iron accents blend to complete the on-trend modern farmhouse style.
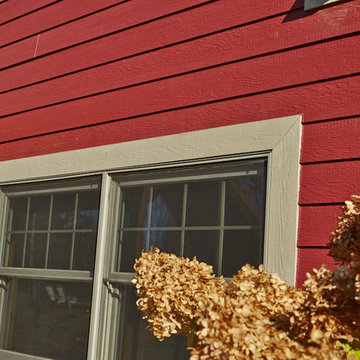
This exterior features LP SmartSide prefinished in Diamond Kote Cinnabar color along with Diamond Kote Sand color trim.
Design ideas for a large traditional two-storey red house exterior in Other with wood siding, a gable roof and a shingle roof.
Design ideas for a large traditional two-storey red house exterior in Other with wood siding, a gable roof and a shingle roof.
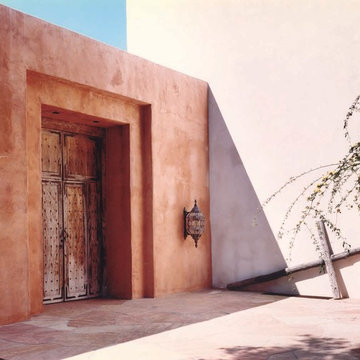
Inspiration for a large two-storey adobe red exterior in Santa Barbara with a flat roof.
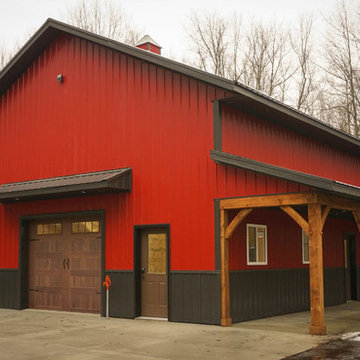
AO Lehman
Inspiration for a mid-sized country two-storey brown house exterior in Grand Rapids with wood siding, a gable roof and a metal roof.
Inspiration for a mid-sized country two-storey brown house exterior in Grand Rapids with wood siding, a gable roof and a metal roof.
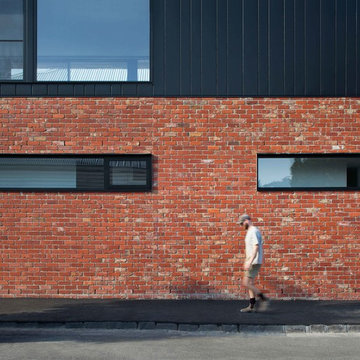
Emily Bartlett
Milton Architecture
Mid-sized modern two-storey brick black house exterior in Melbourne.
Mid-sized modern two-storey brick black house exterior in Melbourne.
Exterior Design Ideas
1