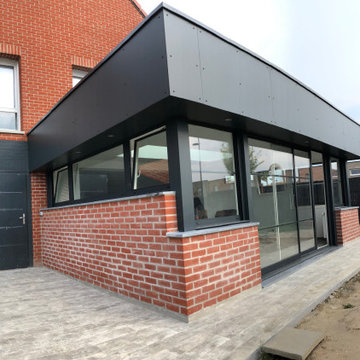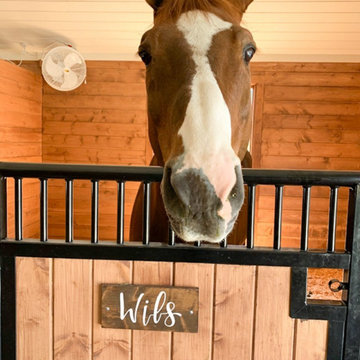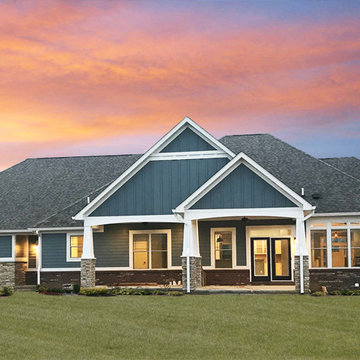Exterior Design Ideas
Refine by:
Budget
Sort by:Popular Today
161 - 180 of 512 photos
Item 1 of 3
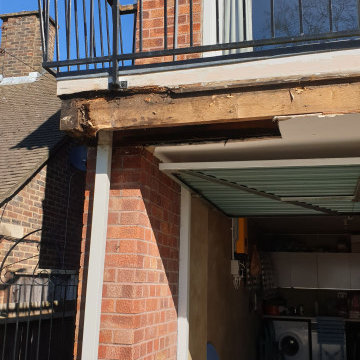
Exterior work consisting of garage door fully stripped and sprayed to the finest finish with new wood waterproof system and balcony handrail bleached and varnished.
https://midecor.co.uk/door-painting-services-in-putney/
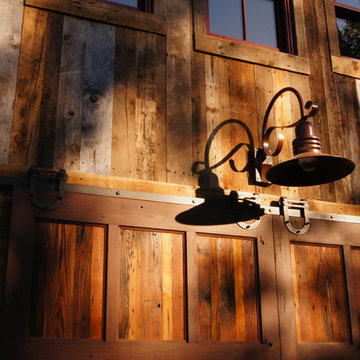
Refined rustic barn near Durango, Colorado with reclaimed barnwood siding, rusted steel and modern finishes. This simple building is super insulated and energy efficient.
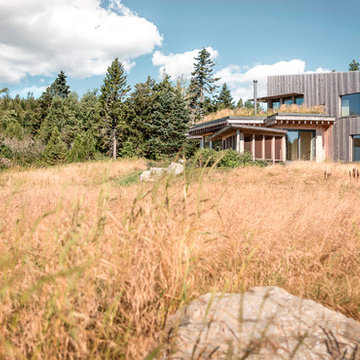
Design ideas for a mid-sized scandinavian two-storey grey house exterior in Portland Maine with wood siding, a flat roof and a green roof.
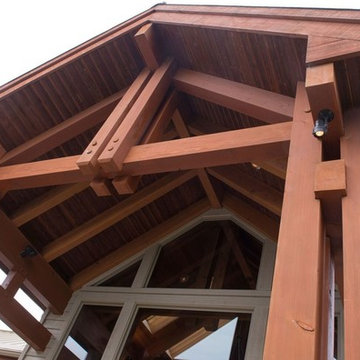
Inspiration for a large country two-storey grey exterior in Toronto with vinyl siding and a gable roof.
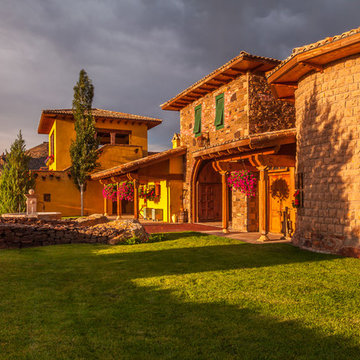
Front yard. Photo © Mitch Darby.
Photo of a mid-sized mediterranean two-storey yellow exterior in Other with stone veneer and a gable roof.
Photo of a mid-sized mediterranean two-storey yellow exterior in Other with stone veneer and a gable roof.
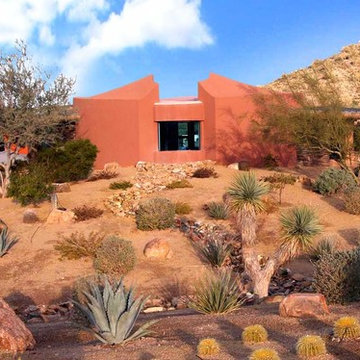
Curvaceous geometry shapes this super insulated modern earth-contact home-office set within the desert xeriscape landscape on the outskirts of Phoenix Arizona, USA.
This detached Desert Office or Guest House is actually set below the xeriscape desert garden by 30", creating eye level garden views when seated at your desk. Hidden below, completely underground and naturally cooled by the masonry walls in full earth contact, sits a six car garage and storage space.
There is a spiral stair connecting the two levels creating the sensation of climbing up and out through the landscaping as you rise up the spiral, passing by the curved glass windows set right at ground level.
This property falls withing the City Of Scottsdale Natural Area Open Space (NAOS) area so special attention was required for this sensitive desert land project.
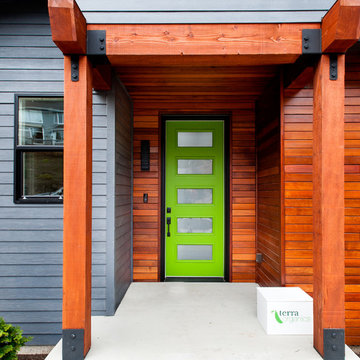
DAVID W COHEN PHOTOGRAPHY
Photo of a mid-sized modern two-storey grey house exterior in Seattle with mixed siding, a shed roof and a metal roof.
Photo of a mid-sized modern two-storey grey house exterior in Seattle with mixed siding, a shed roof and a metal roof.
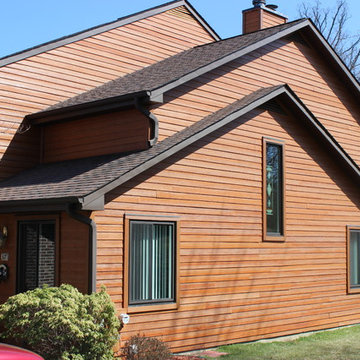
Zen Nirvana double pane windows and doors. Low E+argon gas glass package with foam insulated sash and frame for both windows and doors. Bronze exterior (white interior) color windows and doors.
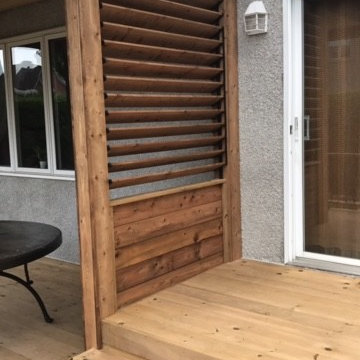
#Construction Daniel Maréchal, mur intimité avec persiennes amovible
This is an example of a contemporary grey house exterior in Montreal with wood siding.
This is an example of a contemporary grey house exterior in Montreal with wood siding.
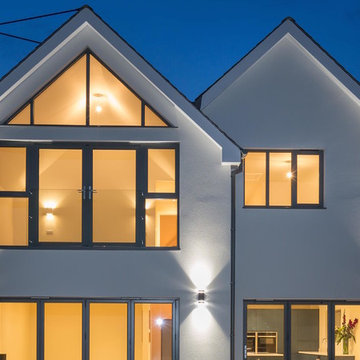
Frameless glass balcony installed using stainless steel stand offs
Design ideas for a large modern white exterior in Other.
Design ideas for a large modern white exterior in Other.
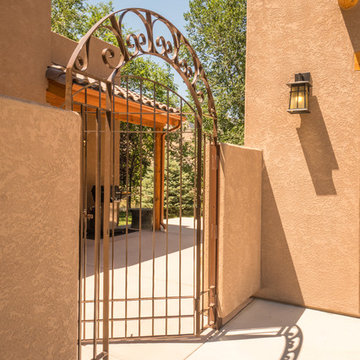
Spanish style courtyard with an iron gate add the Southwest flair to this home built by Keystone Custom Builders, Inc. Photo by Alyssa Falk
Inspiration for a mid-sized two-storey stucco beige house exterior in Other with a shed roof and a tile roof.
Inspiration for a mid-sized two-storey stucco beige house exterior in Other with a shed roof and a tile roof.
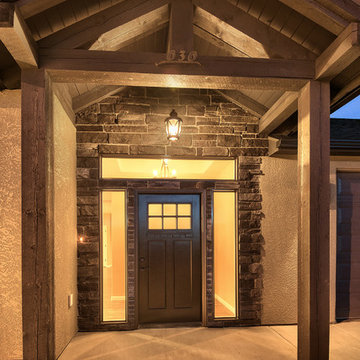
Exposed wood truss entry, corbels and metal roof grace the front of this excellent rustic traditional home.
Design ideas for a mid-sized country one-storey stucco beige house exterior in Other with a gable roof and a shingle roof.
Design ideas for a mid-sized country one-storey stucco beige house exterior in Other with a gable roof and a shingle roof.
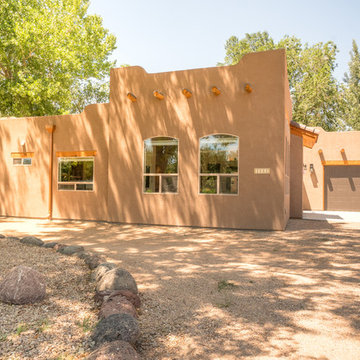
Copper Downspouts, Vigas, and Wooden Lintels add the Southwest flair to this home built by Keystone Custom Builders, Inc. Photo by Alyssa Falk
Design ideas for a mid-sized two-storey stucco beige house exterior in Other with a flat roof.
Design ideas for a mid-sized two-storey stucco beige house exterior in Other with a flat roof.
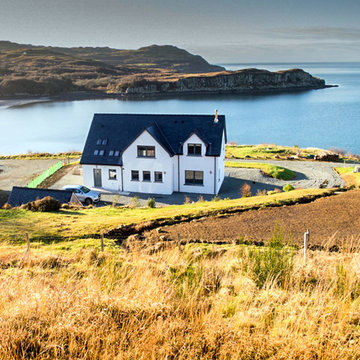
Peter Meister
Large scandinavian two-storey white exterior in Other with mixed siding and a gable roof.
Large scandinavian two-storey white exterior in Other with mixed siding and a gable roof.
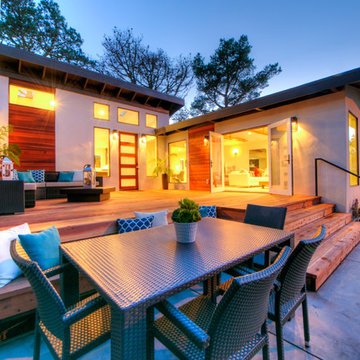
red wood fence, concrete steps, grass, stucco modern door
Large transitional two-storey stucco white exterior in San Francisco.
Large transitional two-storey stucco white exterior in San Francisco.
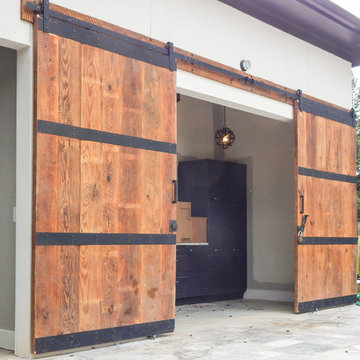
Custom barn doors for pool house. Each door measures 5' wide 9' tall and 2" thick. 4 " wide steel band connected to authentic barn wood with pyramid head screws. Sliding hardware by rustica harware.
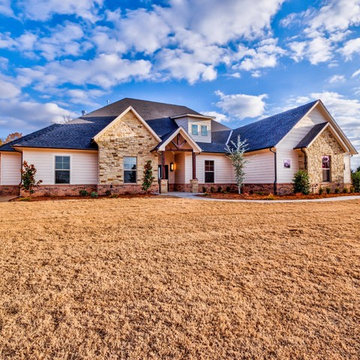
We love the exterior of this modern farmhouse complete with stone, cedar, and brick accents!
Photo of a large country beige house exterior in Oklahoma City with mixed siding, a gable roof and a shingle roof.
Photo of a large country beige house exterior in Oklahoma City with mixed siding, a gable roof and a shingle roof.
Exterior Design Ideas
9
