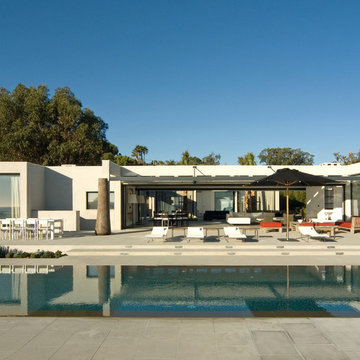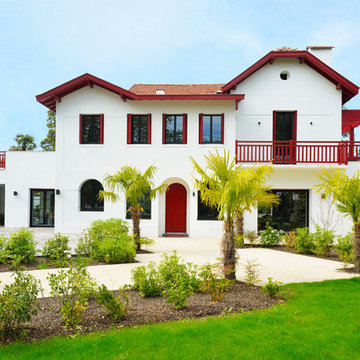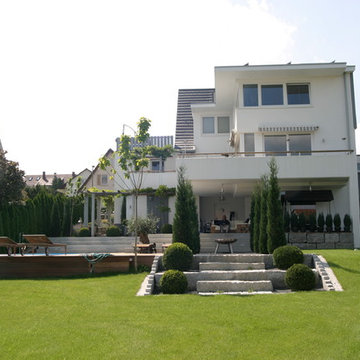Exterior Design Ideas
Refine by:
Budget
Sort by:Popular Today
21 - 34 of 34 photos
Item 1 of 3
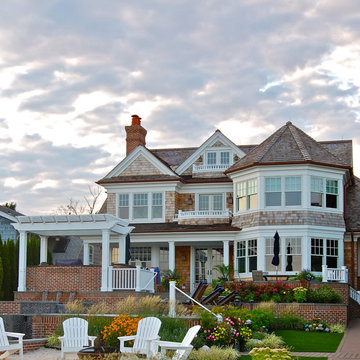
Howard Roberts
Photo of a large beach style three-storey exterior in New York with wood siding and a gable roof.
Photo of a large beach style three-storey exterior in New York with wood siding and a gable roof.
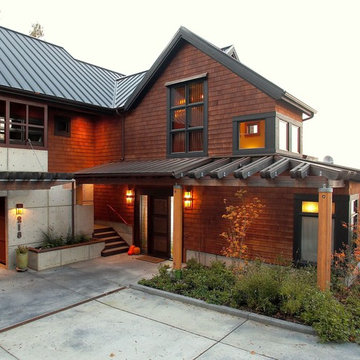
Entry with arbor. Photography by Ian Gleadle.
Design ideas for a large traditional three-storey brown house exterior in Seattle with wood siding, a gable roof and a metal roof.
Design ideas for a large traditional three-storey brown house exterior in Seattle with wood siding, a gable roof and a metal roof.
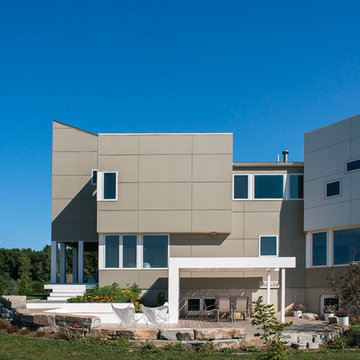
Beautiful back deck/patio outdoor living area by Elemental Design in collaboration with KSF Architects in Milan Michigan. Project elements included 50' long curved limestone slab retaining wall, 450 sf cedar deck, integrated Azek and cedar steps and pergola, raised planting beds. Photography by Jeeheon Cho Photography Ann Arbor MI
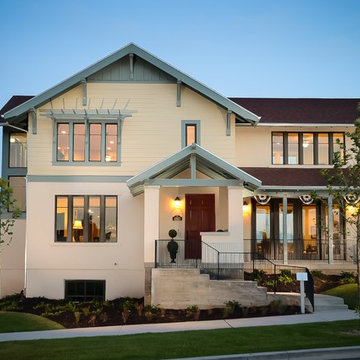
This is an example of a mid-sized arts and crafts two-storey beige exterior in Salt Lake City with a gable roof.
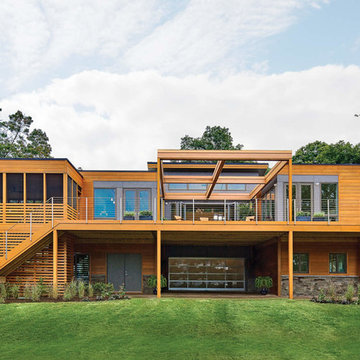
Design ideas for a large contemporary two-storey exterior in San Francisco with wood siding and a flat roof.
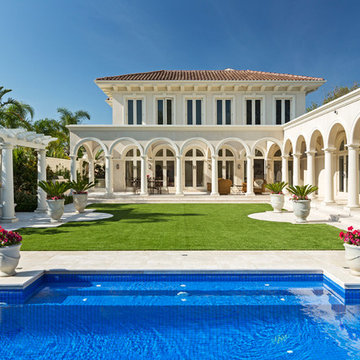
Patrick Redmond
This is an example of a large mediterranean two-storey white exterior in Melbourne with a hip roof.
This is an example of a large mediterranean two-storey white exterior in Melbourne with a hip roof.
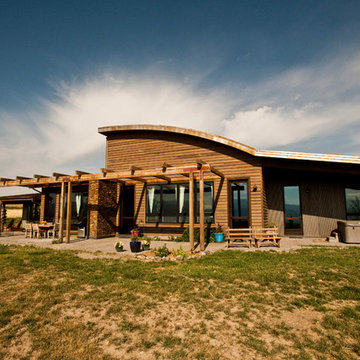
Big Sky Country!
Photography by Lynn Donaldson
Photo of a mid-sized country one-storey brown house exterior in Other with mixed siding.
Photo of a mid-sized country one-storey brown house exterior in Other with mixed siding.
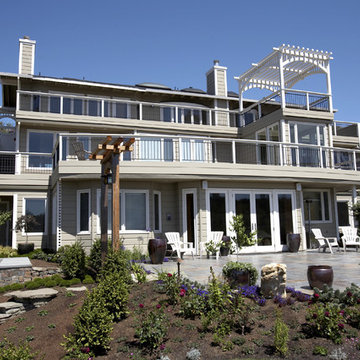
A tranquil garden terrace
Large contemporary three-storey beige exterior in San Francisco with wood siding.
Large contemporary three-storey beige exterior in San Francisco with wood siding.
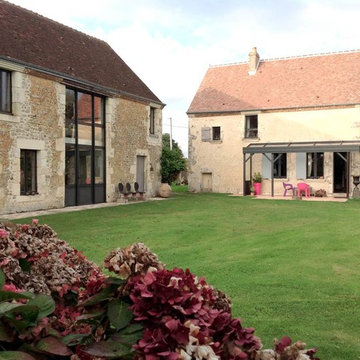
Réhabilitation d'une longère et création d'une véranda. La réfection de la toiture de la longère a été entièrement faite. L'isolation est en chaux et chanvre et les menuiseries sont en aluminium.
L'ouverture principale a été agrandie afin de profiter de la vue sur la campagne percheronne.
Les parties anciennes ont été réhabilitées selon des techniques traditionnelles locales.
Crédit photo: Studio LVA
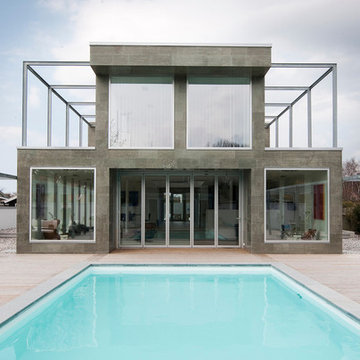
Inspiration for a large contemporary two-storey concrete grey exterior in Malmo with a flat roof.
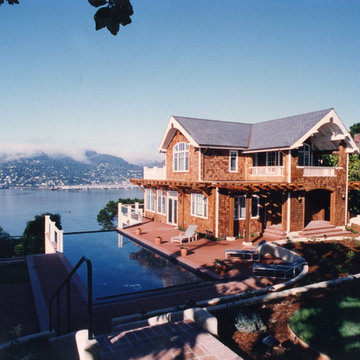
A pool with a view!
This is an example of a large traditional two-storey brown exterior in San Francisco with wood siding.
This is an example of a large traditional two-storey brown exterior in San Francisco with wood siding.
Exterior Design Ideas
2
