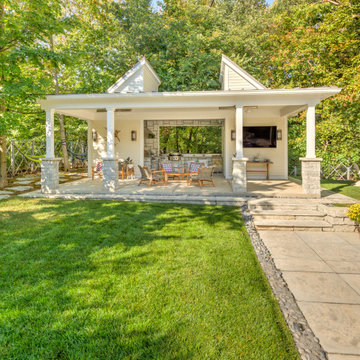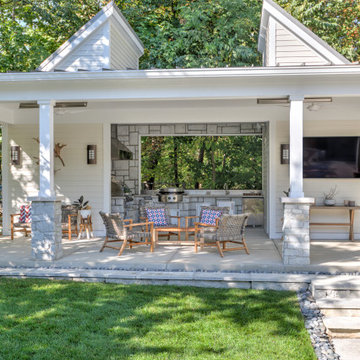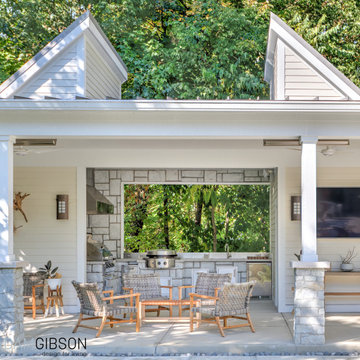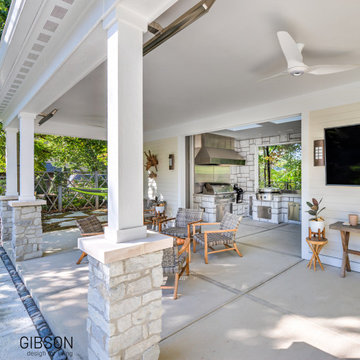Tiny House Exterior Design Ideas
Refine by:
Budget
Sort by:Popular Today
41 - 60 of 67 photos
Item 1 of 3

New 2 Story 1,200-square-foot laneway house. The two-bed, two-bath unit had hardwood floors throughout, a washer and dryer; and an open concept living room, dining room and kitchen. This forward thinking secondary building is all Electric, NO natural gas. Heated with air to air heat pumps and supplemental electric baseboard heaters (if needed). Includes future Solar array rough-in and structural built to receive a soil green roof down the road.
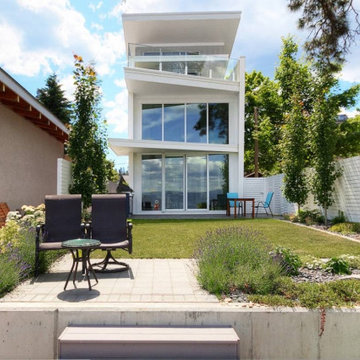
Photo of a small modern three-storey multi-coloured exterior in Other with concrete fiberboard siding and a shingle roof.
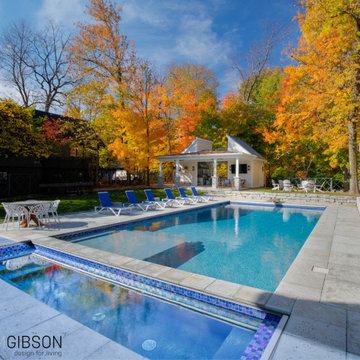
When we designed this home in 2011, we ensured that the geothermal loop would avoid a future pool. Eleven years later, the dream is complete. Many of the cabana’s elements match the house. Adding a full outdoor kitchen complete with a 1/2 bath, sauna, outdoor shower, and water fountain with bottle filler, and lots of room for entertaining makes it the favorite family hangout. When viewed from the main house, one looks through the cabana into the virgin forest beyond.

When we designed this home in 2011, we ensured that the geothermal loop would avoid a future pool. Eleven years later, the dream is complete. Many of the cabana’s elements match the house. Adding a full outdoor kitchen complete with a 1/2 bath, sauna, outdoor shower, and water fountain with bottle filler, and lots of room for entertaining makes it the favorite family hangout. When viewed from the main house, one looks through the cabana into the virgin forest beyond.
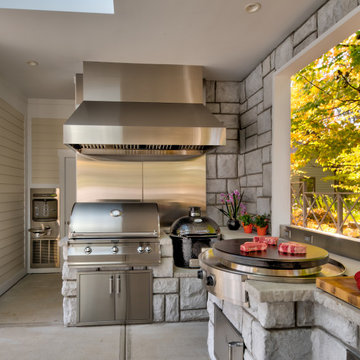
When we designed this home in 2011, we ensured that the geothermal loop would avoid a future pool. Eleven years later, the dream is complete. Many of the cabana’s elements match the house. Adding a full outdoor kitchen complete with a 1/2 bath, sauna, outdoor shower, and water fountain with bottle filler, and lots of room for entertaining makes it the favorite family hangout. When viewed from the main house, one looks through the cabana into the virgin forest beyond.
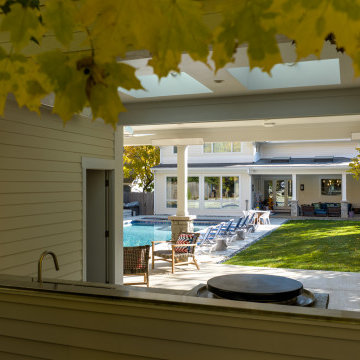
When we designed this home in 2011, we ensured that the geothermal loop would avoid a future pool. Eleven years later, the dream is complete. Many of the cabana’s elements match the house. Adding a full outdoor kitchen complete with a 1/2 bath, sauna, outdoor shower, and water fountain with bottle filler, and lots of room for entertaining makes it the favorite family hangout. When viewed from the main house, one looks through the cabana into the virgin forest beyond.
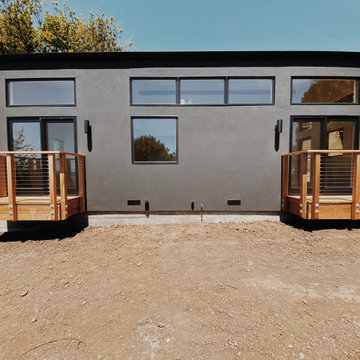
photo by Designer Mason St. Peter
Photo of a mid-sized modern one-storey stucco black exterior in San Francisco with a gable roof and a metal roof.
Photo of a mid-sized modern one-storey stucco black exterior in San Francisco with a gable roof and a metal roof.
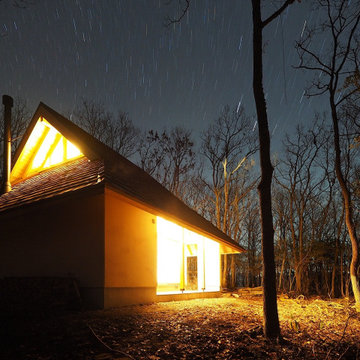
入母屋の頂部の窓はロフトになっていて、景色を楽しむ役割と、家の熱を抜く歓喜の役割もある。昔の家に学ぶ自然換気の効果は大きい。
This is an example of a small asian two-storey stucco beige exterior in Other with a shingle roof.
This is an example of a small asian two-storey stucco beige exterior in Other with a shingle roof.
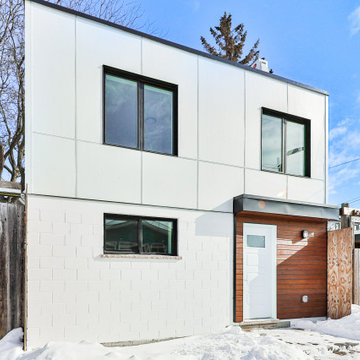
New 2 Story 1,200-square-foot laneway house. The two-bed, two-bath unit had hardwood floors throughout, a washer and dryer; and an open concept living room, dining room and kitchen. This forward thinking secondary building is all Electric, NO natural gas. Heated with air to air heat pumps and supplemental electric baseboard heaters (if needed). Includes future Solar array rough-in and structural built to receive a soil green roof down the road.
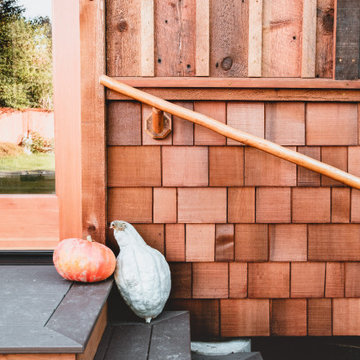
Studio and Guestroom with space for office, yoga and sleeping loft. Also a detached Outhouse with Sunmar Composting Toilet. All interior and exterior materials were custom milled and fabricated with reclaimed materials.
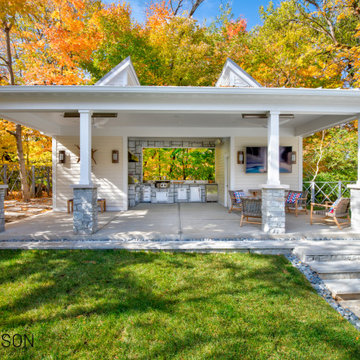
When we designed this home in 2011, we ensured that the geothermal loop would avoid a future pool. Eleven years later, the dream is complete. Many of the cabana’s elements match the house. Adding a full outdoor kitchen complete with a 1/2 bath, sauna, outdoor shower, and water fountain with bottle filler, and lots of room for entertaining makes it the favorite family hangout. When viewed from the main house, one looks through the cabana into the virgin forest beyond.
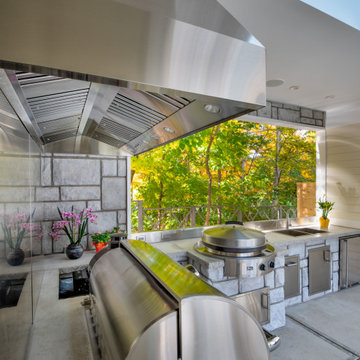
When we designed this home in 2011, we ensured that the geothermal loop would avoid a future pool. Eleven years later, the dream is complete. Many of the cabana’s elements match the house. Adding a full outdoor kitchen complete with a 1/2 bath, sauna, outdoor shower, and water fountain with bottle filler, and lots of room for entertaining makes it the favorite family hangout. When viewed from the main house, one looks through the cabana into the virgin forest beyond.
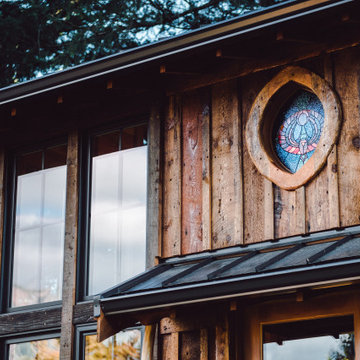
Studio and Guestroom with space for office, yoga and sleeping loft. Custom Stained Glass by local artist Jessi Davis. Reclaimed wood includes fir, larch, pine, cedar and juniper.
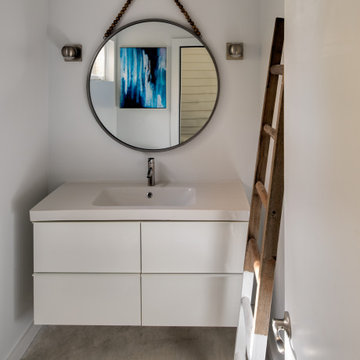
When we designed this home in 2011, we ensured that the geothermal loop would avoid a future pool. Eleven years later, the dream is complete. Many of the cabana’s elements match the house. Adding a full outdoor kitchen complete with a 1/2 bath, sauna, outdoor shower, and water fountain with bottle filler, and lots of room for entertaining makes it the favorite family hangout. When viewed from the main house, one looks through the cabana into the virgin forest beyond.
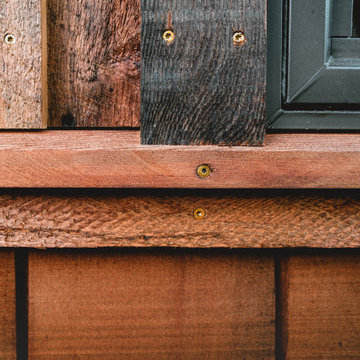
Studio and Guestroom with space for office, yoga and sleeping loft. Also a detached Outhouse with Sunmar Composting Toilet. All interior and exterior materials were custom milled and fabricated with reclaimed materials.
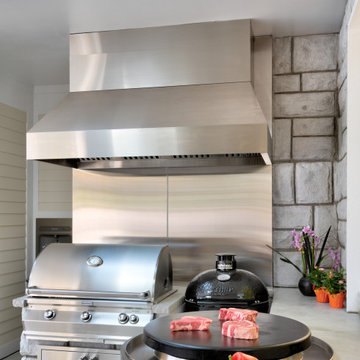
When we designed this home in 2011, we ensured that the geothermal loop would avoid a future pool. Eleven years later, the dream is complete. Many of the cabana’s elements match the house. Adding a full outdoor kitchen complete with a 1/2 bath, sauna, outdoor shower, and water fountain with bottle filler, and lots of room for entertaining makes it the favorite family hangout. When viewed from the main house, one looks through the cabana into the virgin forest beyond.
Tiny House Exterior Design Ideas
3
