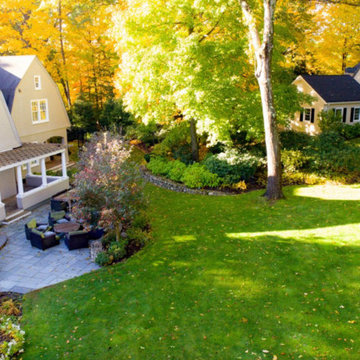Exterior Design Ideas
Refine by:
Budget
Sort by:Popular Today
181 - 194 of 194 photos
Item 1 of 3
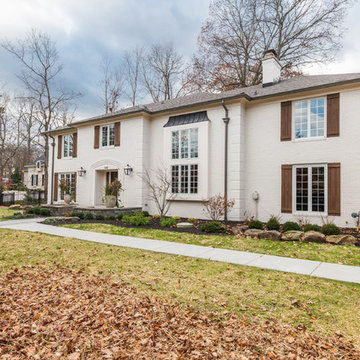
Photo of a large traditional three-storey brick beige house exterior in Indianapolis with a gable roof and a shingle roof.
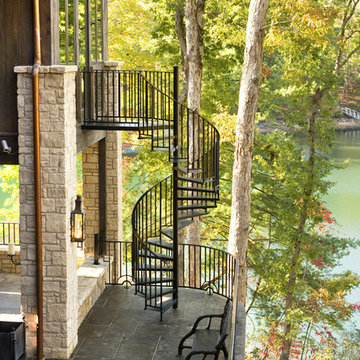
Carefully nestled among old growth trees and sited to showcase the remarkable views of Lake Keowee at every given opportunity, this South Carolina architectural masterpiece was designed to meet USGBC LEED for Home standards. The great room affords access to the main level terrace and offers a view of the lake through a wall of limestone-cased windows. A towering coursed limestone fireplace, accented by a 163“ high 19th Century iron door from Italy, anchors the sitting area. Between the great room and dining room lies an exceptional 1913 satin ebony Steinway. An antique walnut trestle table surrounded by antique French chairs slip-covered in linen mark the spacious dining that opens into the kitchen.
Rachael Boling Photography
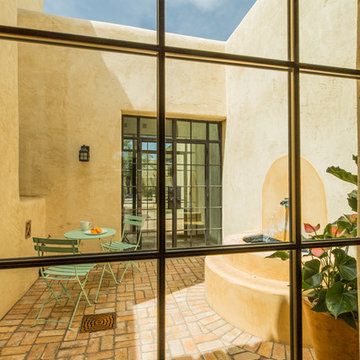
An atrium had been created with the addition of a hallway during an earlier remodling project, but had existed as mostly an afterthought after its initial construction.
New larger doors and windows added both physical and visual accessibility to the space, and the installation of a wall fountain and reclaimed brick pavers allow it to serve as a visual highlight when seen from the living room as shown here.
Architect: Gene Kniaz, Spiral Architects
General Contractor: Linthicum Custom Builders
Photo: Maureen Ryan Photography
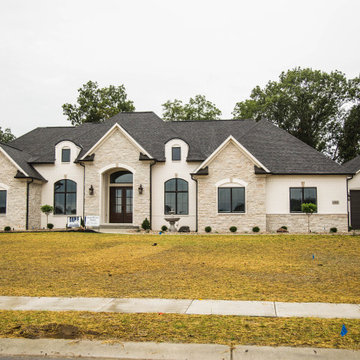
This beautiful sprawling ranch home combines stone and painted brick to provide a home that makes an impact, event from a distance.
Inspiration for an expansive traditional one-storey beige house exterior in Indianapolis with mixed siding, a hip roof, a shingle roof and a black roof.
Inspiration for an expansive traditional one-storey beige house exterior in Indianapolis with mixed siding, a hip roof, a shingle roof and a black roof.
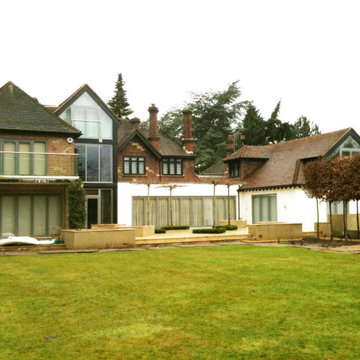
Una Villa all'Inglese è un intervento di ristrutturazione di un’abitazione unifamiliare.
Il tipo di intervento è definito in inglese Extension, perché viene inserito un nuovo volume nell'edificio esistente.
Il desiderio della committenza era quello di creare un'estensione contemporanea nella villa di famiglia, che offrisse spazi flessibili e garantisse al contempo l'adattamento nel suo contesto.
La proposta, sebbene di forma contemporanea, si fonde armoniosamente con l'ambiente circostante e rispetta il carattere dell'edificio esistente.
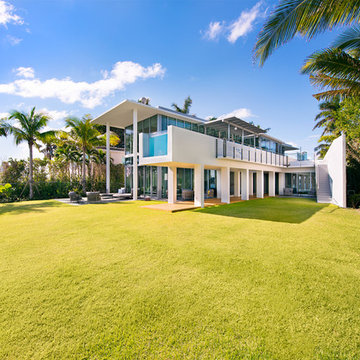
Construction of new contemporary custom home with Ipe decking and door cladding, dual car lift, vertical bi-fold garage door, smooth stucco exterior, elevated cantilevered swimming pool with mosaic tile finish, glass wall to view the bay and viewing window to ground floor, custom circular skylights, ceiling mounted flip-down, hidden TVs, custom stainless steel, cable suspended main stair.
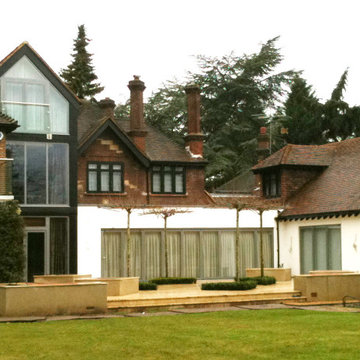
Una Villa all'Inglese è un intervento di ristrutturazione di un’abitazione unifamiliare.
Il tipo di intervento è definito in inglese Extension, perché viene inserito un nuovo volume nell'edificio esistente.
Il desiderio della committenza era quello di creare un'estensione contemporanea nella villa di famiglia, che offrisse spazi flessibili e garantisse al contempo l'adattamento nel suo contesto.
La proposta, sebbene di forma contemporanea, si fonde armoniosamente con l'ambiente circostante e rispetta il carattere dell'edificio esistente.
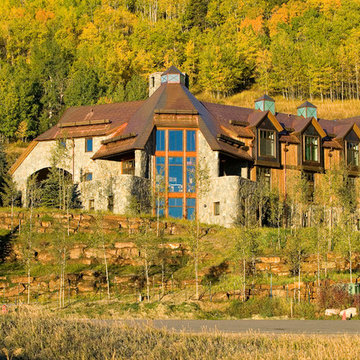
This is an example of an expansive traditional three-storey brown exterior in Denver with mixed siding.
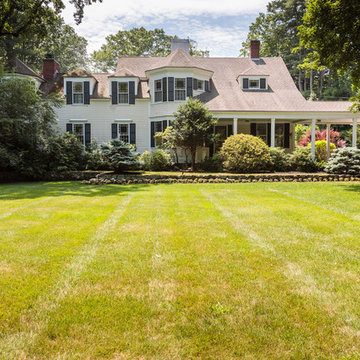
Character infuses every inch of this elegant Claypit Hill estate from its magnificent courtyard with drive-through porte-cochere to the private 5.58 acre grounds. Luxurious amenities include a stunning gunite pool, tennis court, two-story barn and a separate garage; four garage spaces in total. The pool house with a kitchenette and full bath is a sight to behold and showcases a cedar shiplap cathedral ceiling and stunning stone fireplace. The grand 1910 home is welcoming and designed for fine entertaining. The private library is wrapped in cherry panels and custom cabinetry. The formal dining and living room parlors lead to a sensational sun room. The country kitchen features a window filled breakfast area that overlooks perennial gardens and patio. An impressive family room addition is accented with a vaulted ceiling and striking stone fireplace. Enjoy the pleasures of refined country living in this memorable landmark home.
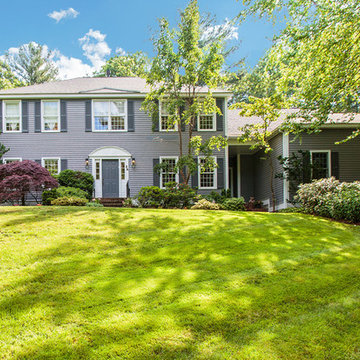
Design ideas for a large traditional three-storey grey exterior in Boston with wood siding.
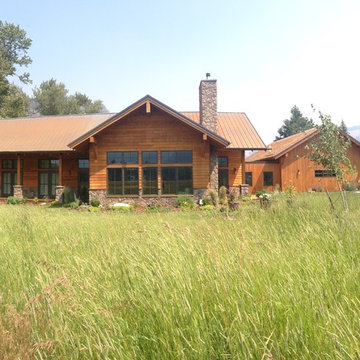
Rustic timber frame nestled in the Rocky Mountains
Photo of an expansive country one-storey brown exterior in Tampa with wood siding and a gable roof.
Photo of an expansive country one-storey brown exterior in Tampa with wood siding and a gable roof.
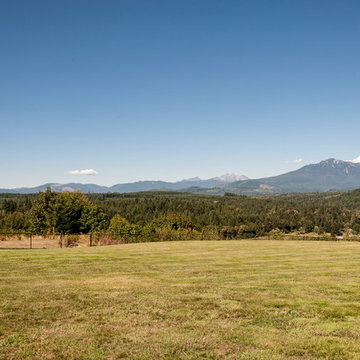
Jesse Young Property and Real Estate Photography
Large contemporary two-storey brown exterior in Seattle with wood siding.
Large contemporary two-storey brown exterior in Seattle with wood siding.
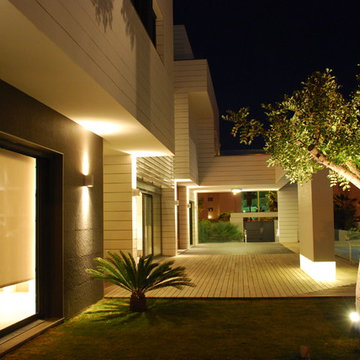
Zona exterior de la vivienda (iluminación de Foscarini y focos empotrados de Wever & Ducré).
Design ideas for an expansive contemporary white house exterior in Madrid with a flat roof and a black roof.
Design ideas for an expansive contemporary white house exterior in Madrid with a flat roof and a black roof.
Exterior Design Ideas
10
