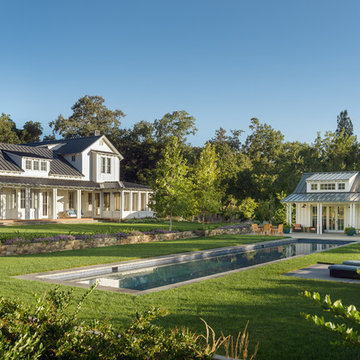Exterior Design Ideas
Refine by:
Budget
Sort by:Popular Today
21 - 40 of 15,317 photos
Item 1 of 3
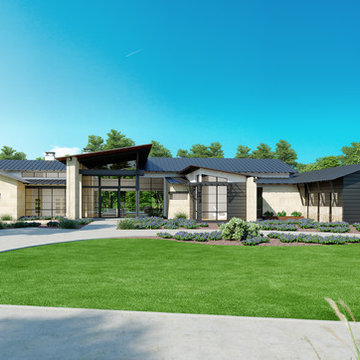
mid century house style design by OSCAR E FLORES DESIGN STUDIO north of boerne texas
Design ideas for a large midcentury one-storey white house exterior in Austin with metal siding, a shed roof and a metal roof.
Design ideas for a large midcentury one-storey white house exterior in Austin with metal siding, a shed roof and a metal roof.
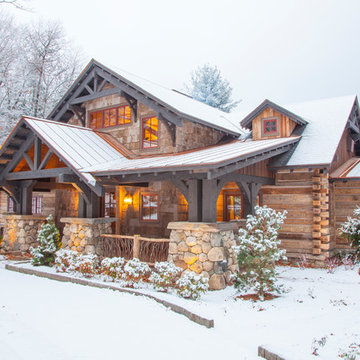
This beautiful lake and snow lodge site on the waters edge of Lake Sunapee, and only one mile from Mt Sunapee Ski and Snowboard Resort. The home features conventional and timber frame construction. MossCreek's exquisite use of exterior materials include poplar bark, antique log siding with dovetail corners, hand cut timber frame, barn board siding and local river stone piers and foundation. Inside, the home features reclaimed barn wood walls, floors and ceilings.
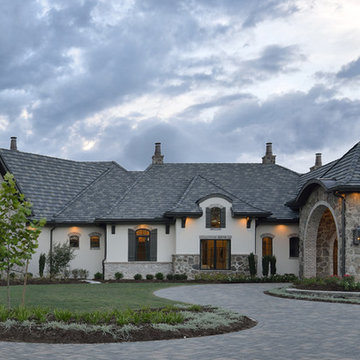
Miro Dvorscak Photography
Peterson Homebuilders, Inc.
Design ideas for an expansive eclectic one-storey stucco beige house exterior in Houston with a hip roof and a tile roof.
Design ideas for an expansive eclectic one-storey stucco beige house exterior in Houston with a hip roof and a tile roof.
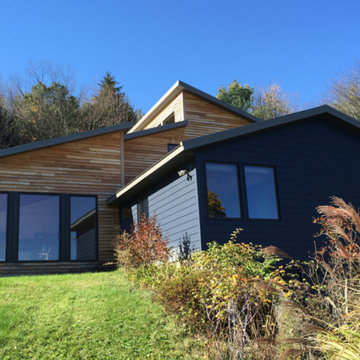
Mid-century modern addition - exterior view featuring natural locust wood siding & contrasting dark blue hard-plank siding..
Mid-sized midcentury two-storey blue house exterior in New York with wood siding, a shed roof and a metal roof.
Mid-sized midcentury two-storey blue house exterior in New York with wood siding, a shed roof and a metal roof.
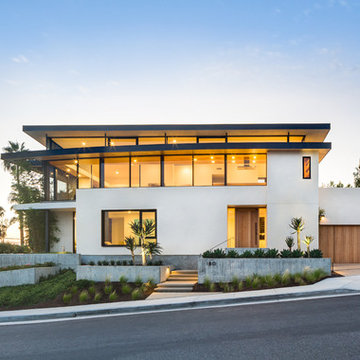
Architecture and
Interior Design by Anders Lasater Architects.
Photography by Chad Mellon
Design ideas for a large contemporary two-storey stucco white house exterior in Orange County with a flat roof and a mixed roof.
Design ideas for a large contemporary two-storey stucco white house exterior in Orange County with a flat roof and a mixed roof.
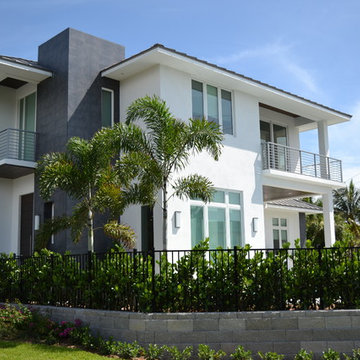
This is an example of a large contemporary two-storey adobe white house exterior in Miami with a gambrel roof and a metal roof.
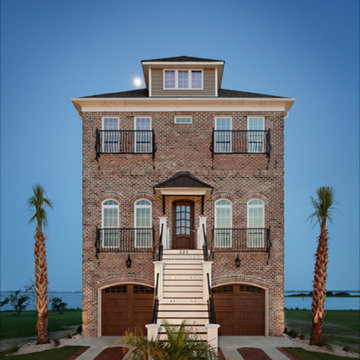
Mountain Photographics; General Shale Brick
This is an example of a large beach style three-storey brick brown house exterior in Other with a hip roof and a shingle roof.
This is an example of a large beach style three-storey brick brown house exterior in Other with a hip roof and a shingle roof.
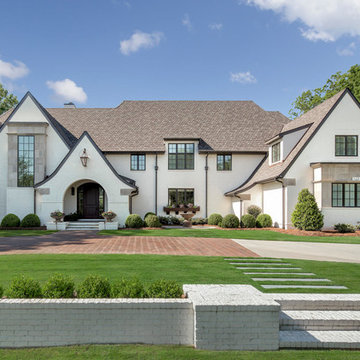
Photo courtesy of Joe Purvis Photos
Inspiration for a large traditional three-storey brick white house exterior in Charlotte with a shingle roof.
Inspiration for a large traditional three-storey brick white house exterior in Charlotte with a shingle roof.
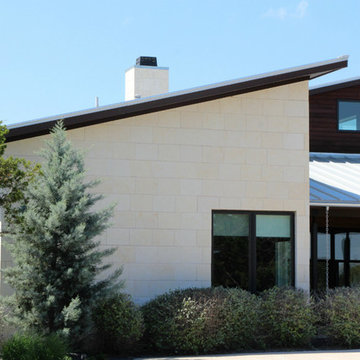
Photo by Matt Torno
Photo of a large contemporary one-storey white exterior in Austin with stone veneer and a shed roof.
Photo of a large contemporary one-storey white exterior in Austin with stone veneer and a shed roof.
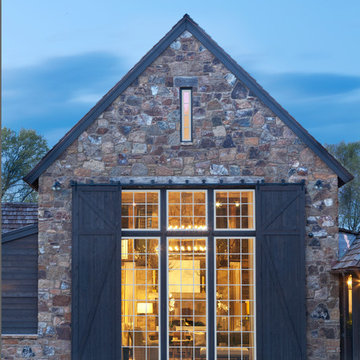
Designed to appear as a barn and function as an entertainment space and provide places for guests to stay. Once the estate is complete this will look like the barn for the property. Inspired by old stone Barns of New England we used reclaimed wood timbers and siding inside.
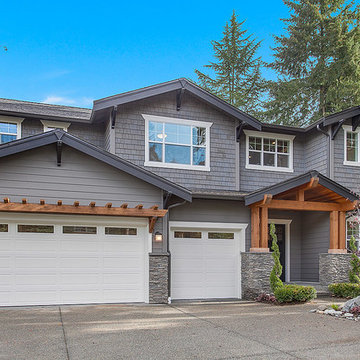
At the intersection of smart design and effortless elegance, you'll find the San Tropez A design, a spectacular retreat. With 5 bedrooms, 6 baths, a covered patio, open-concept great room and much more, this spacious abode offers the ideal location for hosting gatherings of friends and family or simply unwinding with the sunset after a long day.
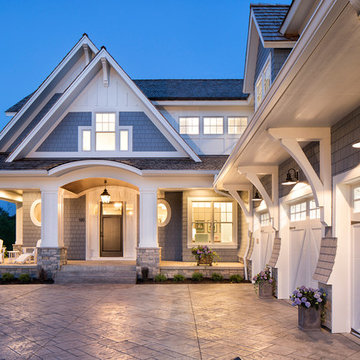
With an updated, coastal feel, this cottage-style residence is right at home in its Orono setting. The inspired architecture pays homage to the graceful tradition of historic homes in the area, yet every detail has been carefully planned to meet today’s sensibilities. Here, reclaimed barnwood and bluestone meet glass mosaic and marble-like Cambria in perfect balance.
5 bedrooms, 5 baths, 6,022 square feet and three-car garage
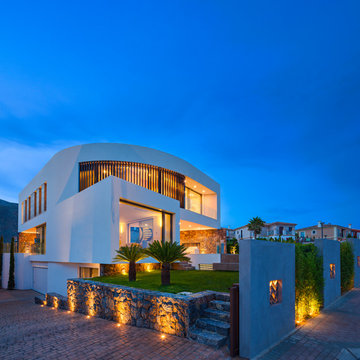
Inspiration for a large contemporary two-storey white exterior in Alicante-Costa Blanca with mixed siding and a flat roof.
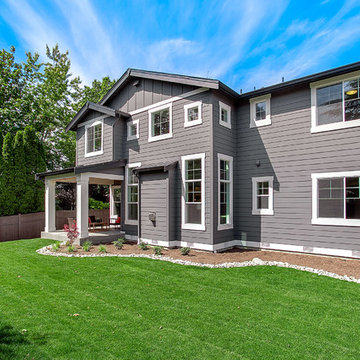
To top it all off, a 3-car garage provides generous storage space, keeping your dream home completely clutter-free and comfortable!
Large transitional two-storey grey exterior in Seattle with mixed siding.
Large transitional two-storey grey exterior in Seattle with mixed siding.
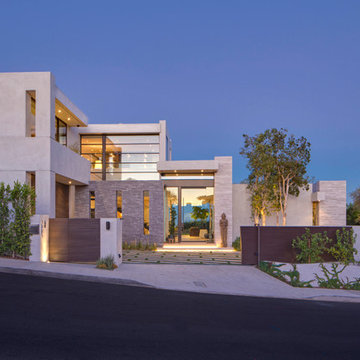
Nick Springett Photography
This is an example of an expansive contemporary two-storey beige house exterior in Los Angeles with stone veneer and a flat roof.
This is an example of an expansive contemporary two-storey beige house exterior in Los Angeles with stone veneer and a flat roof.
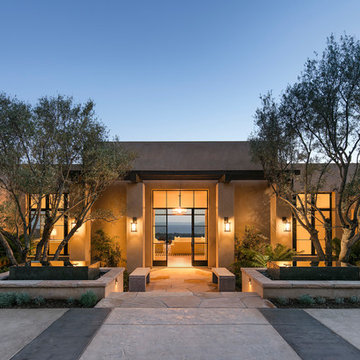
Exterior and entryway.
This is an example of a large one-storey adobe beige exterior in Santa Barbara with a flat roof.
This is an example of a large one-storey adobe beige exterior in Santa Barbara with a flat roof.
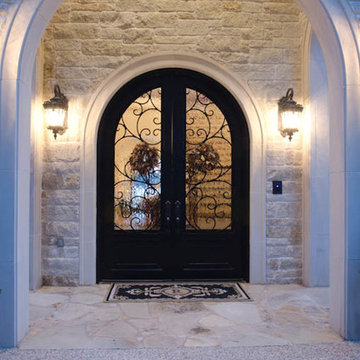
view of front entry
Inspiration for an expansive traditional two-storey white exterior in Austin with stone veneer.
Inspiration for an expansive traditional two-storey white exterior in Austin with stone veneer.
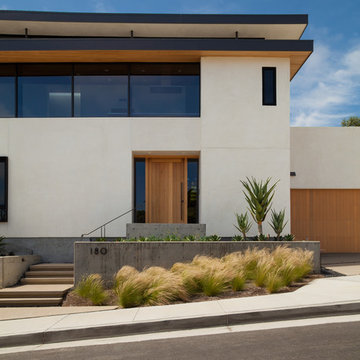
Architecture and
Interior Design by Anders Lasater Architects,
Photos by Jon Encarnation
Large modern two-storey stucco white house exterior in Orange County with a flat roof and a mixed roof.
Large modern two-storey stucco white house exterior in Orange County with a flat roof and a mixed roof.
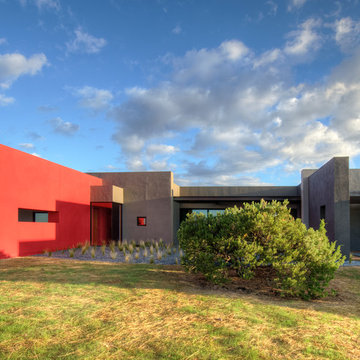
The house and landscape intertwine. The property affords a number of excellent views to the distant horizon, and like many settings in the southwest; there is a low lying horizontality to the adjacent topography. As such, we intentionally wanted to express that in the architecture. The northern portion of the house is carved into the land several feet; to express a rootedness to the earth, while the southern portion rises to meet the panoramic views.
The character of the home is distinctly contemporary, which accentuates and focuses attention on the organic features of the land, which are embraced by the architecture. By adhering to, yet abstracting, the underlying principles of the southwestern vernacular, with its lean, almost Zen-like simplicity, the architecture allows the views to the natural environment to dominate. The stark contrast between the manmade architecture and natural scenery complement both.
Exterior Design Ideas
2
