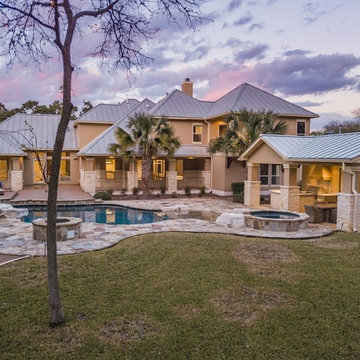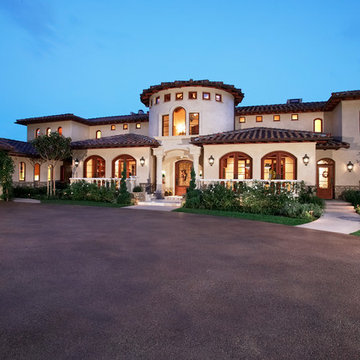Exterior Design Ideas
Refine by:
Budget
Sort by:Popular Today
141 - 160 of 305 photos
Item 1 of 3
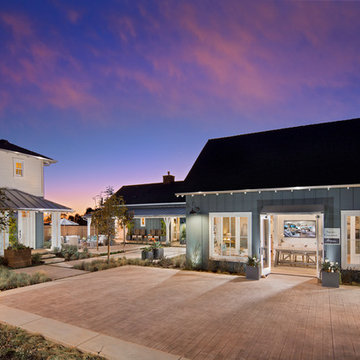
Casita at our Mainhouse Community in Encinitas. *Community is Sold Out.
Homes are still available at our Insignia Carlsbad location. Starting in the Low $1 Millions.
Call: 760.730.9150
Visit: 1651 Oak Avenue, Carlsbad, CA 92008
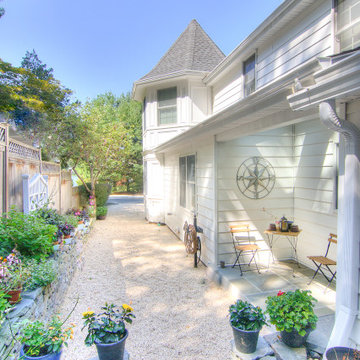
The turret addition to the corner of this historic home expanded the living space on the first floor and the master bedroom and bathroom on the second floor. We opened the first floor to eliminate the compartmentalized feel of the original home.
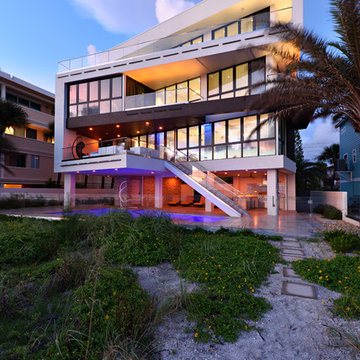
Design Styles Architecture
Photo of a contemporary exterior in Tampa.
Photo of a contemporary exterior in Tampa.
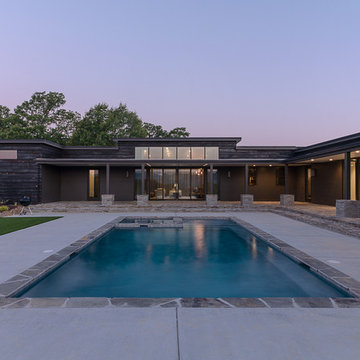
Inspiration for an expansive modern one-storey brown house exterior in Other with wood siding and a flat roof.
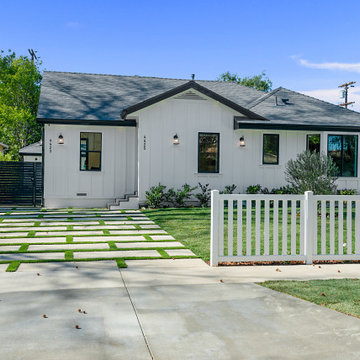
Full Exterior and Front Yard Renovation by Hi-Tech Builders Inc.
This is an example of a mid-sized contemporary one-storey white house exterior in Los Angeles with a gable roof and a shingle roof.
This is an example of a mid-sized contemporary one-storey white house exterior in Los Angeles with a gable roof and a shingle roof.
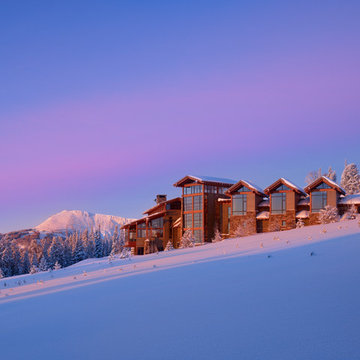
Ski Lodge Rear Exterior
Photo of an expansive country three-storey exterior in Denver with mixed siding.
Photo of an expansive country three-storey exterior in Denver with mixed siding.
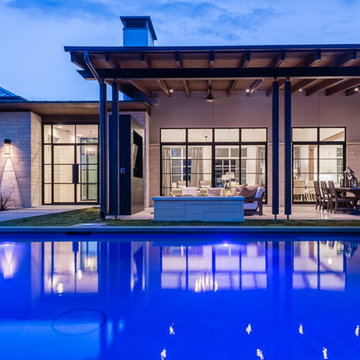
James Bruce Photography
Inspiration for a transitional one-storey white exterior in Austin with stone veneer.
Inspiration for a transitional one-storey white exterior in Austin with stone veneer.
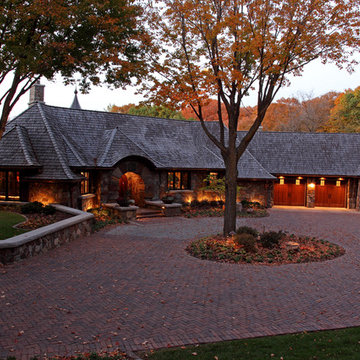
A highly custom home for clients who have a lifelong love for Africa. Art and items collected over decades found a home here, whether in the dining room or museum room. The clients instilled a love of Africa in the Architect as well.
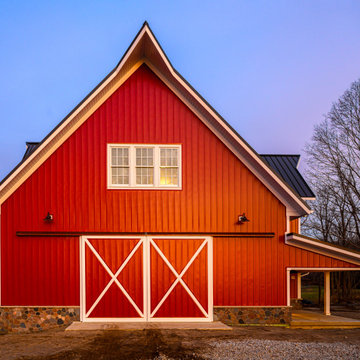
A custom barn we designed and built in 2019
Design ideas for a large traditional three-storey red exterior in Other with metal siding, a gable roof and a metal roof.
Design ideas for a large traditional three-storey red exterior in Other with metal siding, a gable roof and a metal roof.
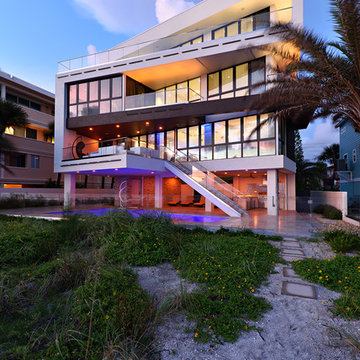
Photographer: Alex Andreakos
Contemporary three-storey beige exterior in Tampa.
Contemporary three-storey beige exterior in Tampa.
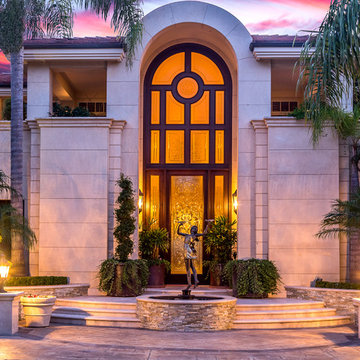
John Moery Photography
Photo of an expansive traditional two-storey brown exterior in Los Angeles.
Photo of an expansive traditional two-storey brown exterior in Los Angeles.
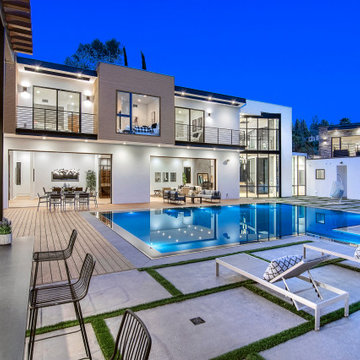
Back yard with spa, pool, cabana, exterior kitchen, and relaxation deck.
Photo of a large modern two-storey stucco white exterior in Los Angeles with a flat roof.
Photo of a large modern two-storey stucco white exterior in Los Angeles with a flat roof.
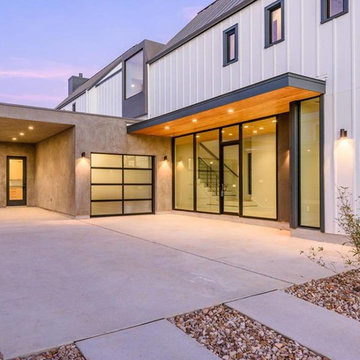
Inspiration for a large contemporary two-storey white exterior in Austin with metal siding.
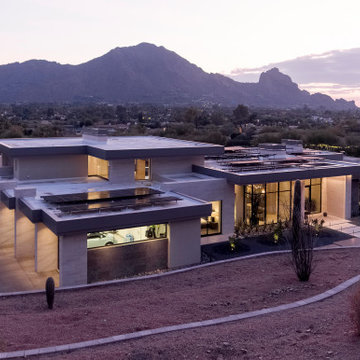
Modern architecture at its finest, this award-winning home was formerly described as a dated McMansion. Now a modernistic retreat with a rooftop solar energy system, it's not only sustainable but architecturally distinctive.
Project Details // Now and Zen
Renovation, Paradise Valley, Arizona
Architecture: Drewett Works
Builder: Brimley Development
Interior Designer: Ownby Design
Photographer: Dino Tonn
Exterior limestone: Solstice Stone
Windows (Arcadia): Elevation Window & Door
https://www.drewettworks.com/now-and-zen/
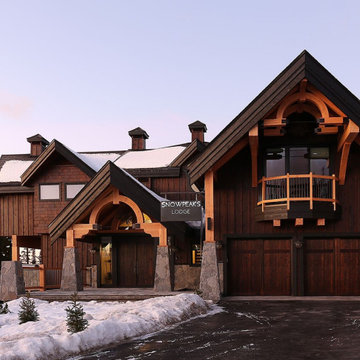
Set onto the lot to perfectly showcase the views, the front face of this chalet is incredibly detailed. Natural materials, and careful architectural details.
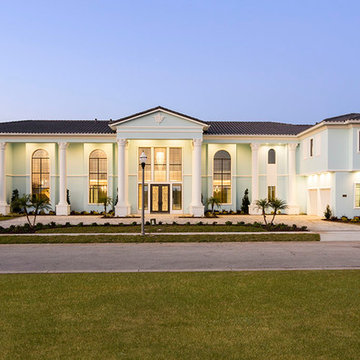
Guests flock from all over the world to stay in this magnificent 10 bedroom/13 bathroom mansion built by Landmark Custom Builder and Remodeling in 2015. Boasting one of the largest private pools in Reunion Golf Resort, this luxurious vacation home makes the most out of outdoor living. Rainy day? No problem ! Guests will find hours of enjoyment in the state-of-the-art home cinema and game room.
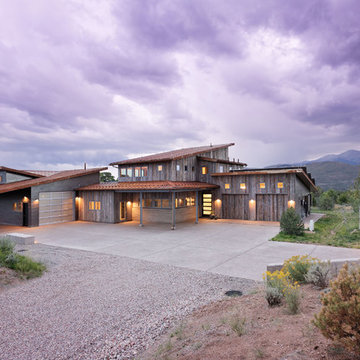
PHOTOS: Mountain Home Photo
CONTRACTOR: 3C Construction
Main level living: 1455 sq ft
Upper level Living: 1015 sq ft
Guest Wing / Office: 520 sq ft
Total Living: 2990 sq ft
Studio Space: 1520 sq ft
2 Car Garage : 575 sq ft
General Contractor: 3C Construction: Steve Lee
The client, a sculpture artist, and his wife came to J.P.A. only wanting a studio next to their home. During the design process it grew to having a living space above the studio, which grew to having a small house attached to the studio forming a compound. At this point it became clear to the client; the project was outgrowing the neighborhood. After re-evaluating the project, the live / work compound is currently sited in a natural protected nest with post card views of Mount Sopris & the Roaring Fork Valley. The courtyard compound consist of the central south facing piece being the studio flanked by a simple 2500 sq ft 2 bedroom, 2 story house one the west side, and a multi purpose guest wing /studio on the east side. The evolution of this compound came to include the desire to have the building blend into the surrounding landscape, and at the same time become the backdrop to create and display his sculpture.
“Jess has been our architect on several projects over the past ten years. He is easy to work with, and his designs are interesting and thoughtful. He always carefully listens to our ideas and is able to create a plan that meets our needs both as individuals and as a family. We highly recommend Jess Pedersen Architecture”.
- Client
“As a general contractor, I can highly recommend Jess. His designs are very pleasing with a lot of thought put in to how they are lived in. He is a real team player, adding greatly to collaborative efforts and making the process smoother for all involved. Further, he gets information out on or ahead of schedule. Really been a pleasure working with Jess and hope to do more together in the future!”
Steve Lee - 3C Construction
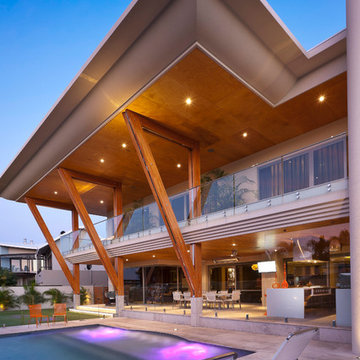
ShutterWorks Photography
Photo of an expansive contemporary two-storey beige exterior in Perth.
Photo of an expansive contemporary two-storey beige exterior in Perth.
Exterior Design Ideas
8
