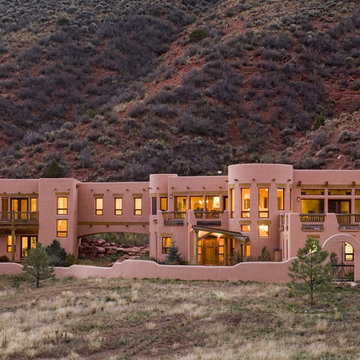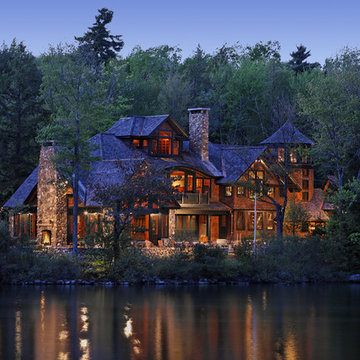Exterior Design Ideas
Refine by:
Budget
Sort by:Popular Today
1 - 20 of 35 photos
Item 1 of 5
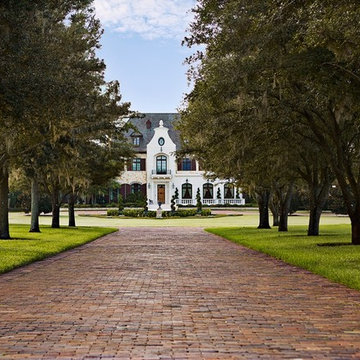
Photography by Jorge Alvarez.
Photo of an expansive traditional three-storey white house exterior in Tampa with mixed siding, a hip roof and a shingle roof.
Photo of an expansive traditional three-storey white house exterior in Tampa with mixed siding, a hip roof and a shingle roof.
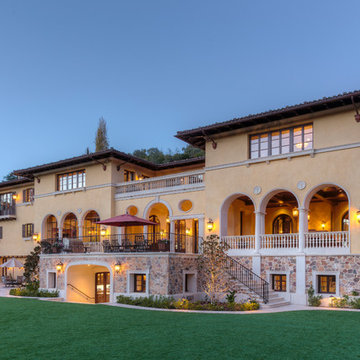
California Homes
Inspiration for an expansive mediterranean three-storey stucco beige exterior in Los Angeles with a flat roof.
Inspiration for an expansive mediterranean three-storey stucco beige exterior in Los Angeles with a flat roof.
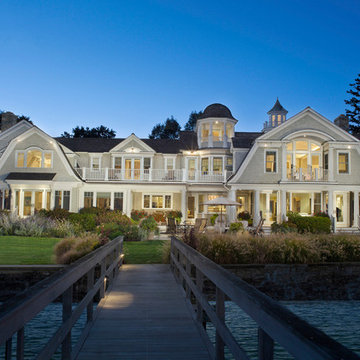
This is an example of an expansive traditional three-storey grey exterior in New York with wood siding and a gambrel roof.
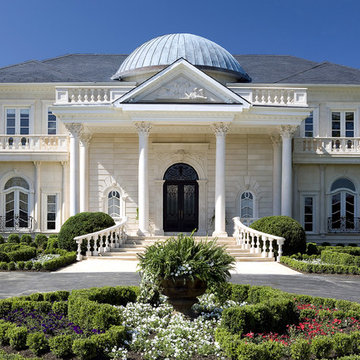
Mediterranean Neoclassical facade designed by Haleh Design.
Photo: Gordon Beall
Design ideas for an expansive traditional two-storey beige exterior in DC Metro with a hip roof and stone veneer.
Design ideas for an expansive traditional two-storey beige exterior in DC Metro with a hip roof and stone veneer.
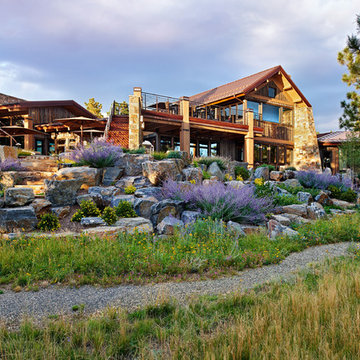
This is an example of an expansive country two-storey beige exterior in Denver with stone veneer and a gable roof.
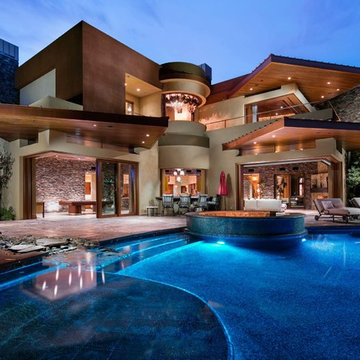
Photography : Velich Studio \ Shay Velich
Realtors: Shapiro and Sher Group
This is an example of an expansive modern two-storey brown exterior in Berlin with a flat roof.
This is an example of an expansive modern two-storey brown exterior in Berlin with a flat roof.
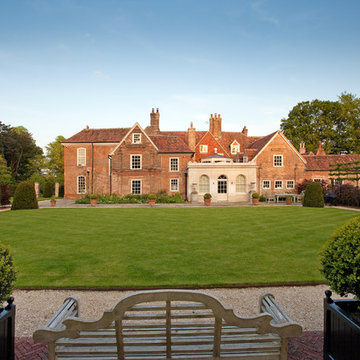
Richard Warburton Photography
Photo of an expansive country three-storey brick grey exterior in Hampshire.
Photo of an expansive country three-storey brick grey exterior in Hampshire.
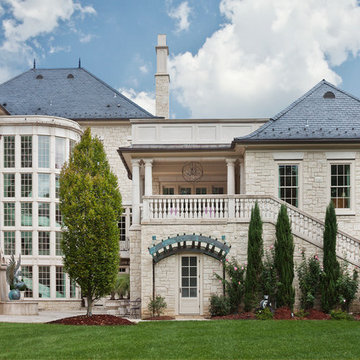
View from rear yard
Inspiration for an expansive traditional three-storey beige exterior in Charlotte with stone veneer.
Inspiration for an expansive traditional three-storey beige exterior in Charlotte with stone veneer.
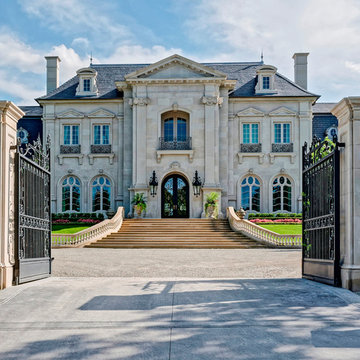
Large traditional two-storey beige exterior in Dallas with stone veneer and a hip roof.
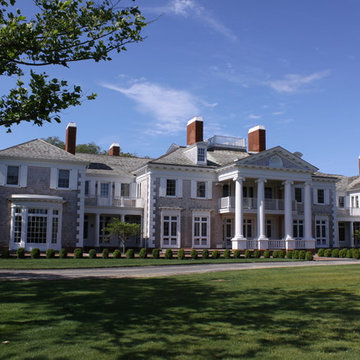
New house on Gin Lane, completed 2010, design by Fairfax & Sammons Architects, photo by Fairfax & Sammons
This is an example of an expansive traditional three-storey beige house exterior in New York with mixed siding, a hip roof and a shingle roof.
This is an example of an expansive traditional three-storey beige house exterior in New York with mixed siding, a hip roof and a shingle roof.
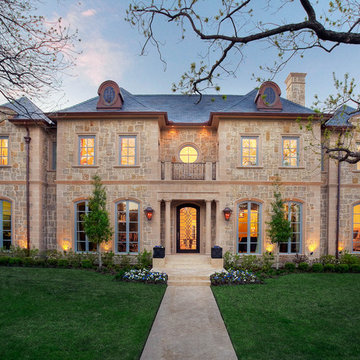
Design ideas for a large traditional beige exterior in Dallas with stone veneer.
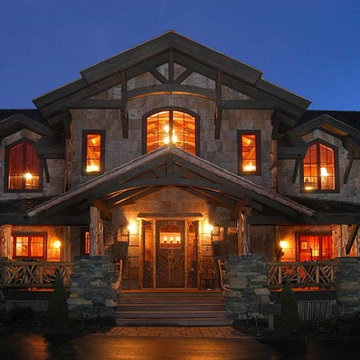
High in the Blue Ridge Mountains of North Carolina, this majestic lodge was custom designed by MossCreek to provide rustic elegant living for the extended family of our clients. Featuring four spacious master suites, a massive great room with floor-to-ceiling windows, expansive porches, and a large family room with built-in bar, the home incorporates numerous spaces for sharing good times.
Unique to this design is a large wrap-around porch on the main level, and four large distinct and private balconies on the upper level. This provides outdoor living for each of the four master suites.
We hope you enjoy viewing the photos of this beautiful home custom designed by MossCreek.
Photo by Todd Bush
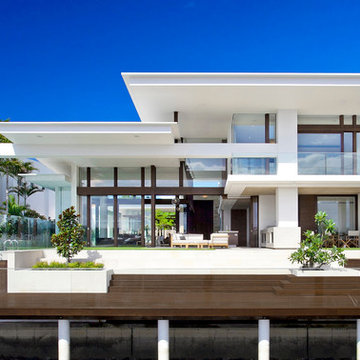
Building Designer: Gerard Smith Design
Photographer: Paul Smith Images
Winner of HIA House of the Year over $2M
This is an example of an expansive contemporary two-storey white exterior in Brisbane with a flat roof.
This is an example of an expansive contemporary two-storey white exterior in Brisbane with a flat roof.
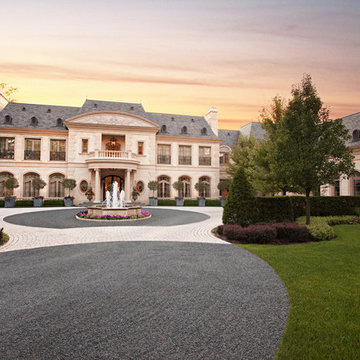
The French Chateau inspired Le Grand Rêve Mansion Estate of the North Shore's Winnetka, Illinois is Possibly the most beautiful homes I've ever had the privilege to shoot (and I've photographed hundred's of the finest custom built homes. Home owner Deborah Jarol's impeccable vision combined with architect Richard Landry is truly something to behold.
Miller + Miller Architectural Photography
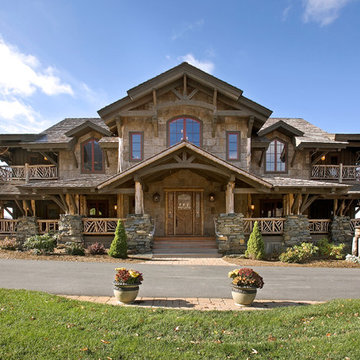
High in the Blue Ridge Mountains of North Carolina, this majestic lodge was custom designed by MossCreek to provide rustic elegant living for the extended family of our clients. Featuring four spacious master suites, a massive great room with floor-to-ceiling windows, expansive porches, and a large family room with built-in bar, the home incorporates numerous spaces for sharing good times.
Unique to this design is a large wrap-around porch on the main level, and four large distinct and private balconies on the upper level. This provides outdoor living for each of the four master suites.
We hope you enjoy viewing the photos of this beautiful home custom designed by MossCreek.
Photo by Todd Bush
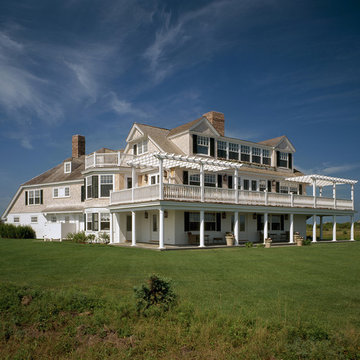
This spectacular waterfront home boasts expansive views of South Beach, Martha's Vineyard. Greg Premru Photography
Photo of an expansive beach style three-storey beige house exterior in Boston with wood siding and a shingle roof.
Photo of an expansive beach style three-storey beige house exterior in Boston with wood siding and a shingle roof.
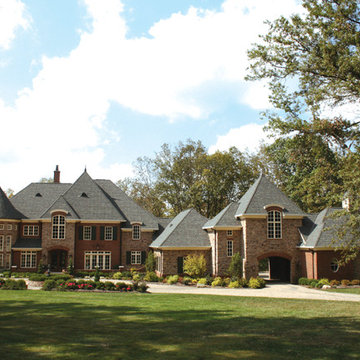
Photo of an expansive traditional three-storey beige house exterior in Columbus with stone veneer, a hip roof and a shingle roof.
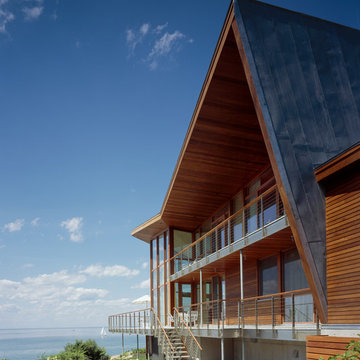
Exterior; Photo Credit: John Linden
Expansive contemporary exterior in Boston with wood siding.
Expansive contemporary exterior in Boston with wood siding.
Exterior Design Ideas
1
