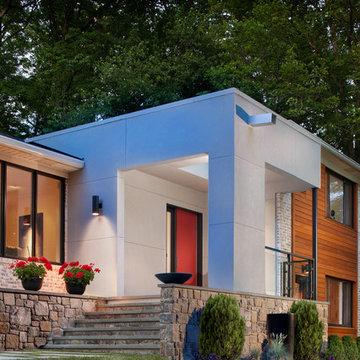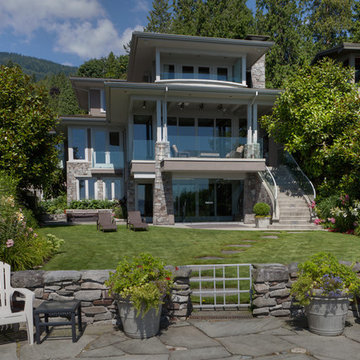All Siding Materials Exterior Design Ideas
Refine by:
Budget
Sort by:Popular Today
161 - 180 of 463 photos
Item 1 of 3
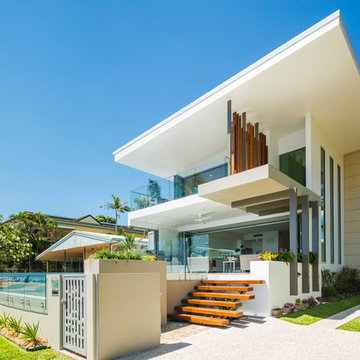
3 Bedroom and Office, two-story house for a special couple who love the outdoors and beachside living.
Photo of a mid-sized contemporary two-storey multi-coloured house exterior in Cairns with mixed siding and a shed roof.
Photo of a mid-sized contemporary two-storey multi-coloured house exterior in Cairns with mixed siding and a shed roof.
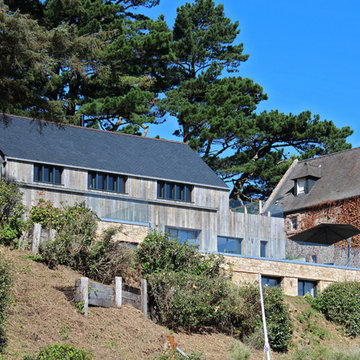
Beach style two-storey brown house exterior in Rennes with mixed siding, a hip roof and a shingle roof.
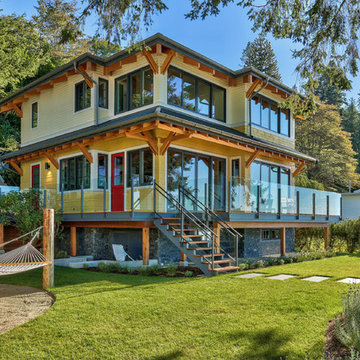
The roofline on this project was one of the most complicated ones we've ever taken on. The array of roof valleys and hips make the timber frame a perfect 'lid' for this exquisite beach house. The designers and builders attention to details, ensuring that timber details align with trim details and window layout really payed off on the end result. The client, an engineer retired from a successful career in the timber business, was most particular about the wood work, resulting in a home that really showcases craftsmanship and quality wood products.
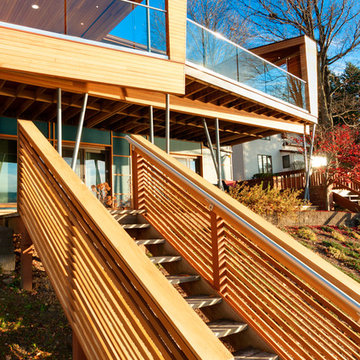
This is a lake house deck addition our firm completed in the Finger Lakes Region of Upstate New York. Photos by Nick Marx, www.nickmarx.com
Inspiration for a modern exterior in New York with wood siding.
Inspiration for a modern exterior in New York with wood siding.
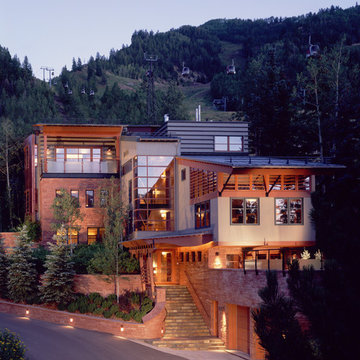
Pat Sudmeier
Design ideas for a large contemporary two-storey beige house exterior in Denver with mixed siding.
Design ideas for a large contemporary two-storey beige house exterior in Denver with mixed siding.
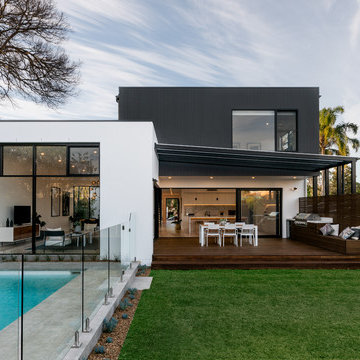
Peter Crumpton
Contemporary two-storey multi-coloured townhouse exterior in Other with concrete fiberboard siding, a flat roof and a metal roof.
Contemporary two-storey multi-coloured townhouse exterior in Other with concrete fiberboard siding, a flat roof and a metal roof.
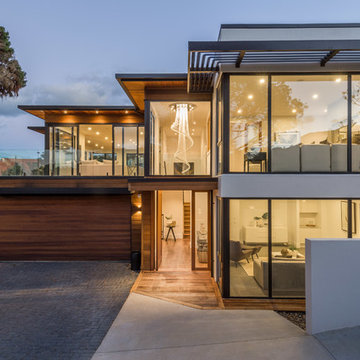
Mike Hollman
This is an example of a mid-sized contemporary two-storey white townhouse exterior in Auckland with a flat roof, wood siding and a metal roof.
This is an example of a mid-sized contemporary two-storey white townhouse exterior in Auckland with a flat roof, wood siding and a metal roof.
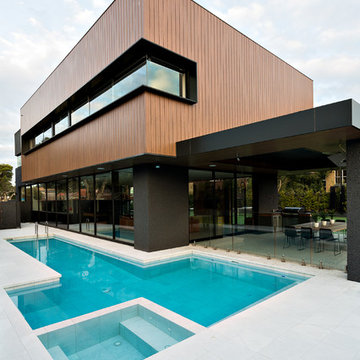
This is a great photo of the exterior cladding and black framed windows of this cubist home. The floor to ceiling windows on the ground floor enjoy views to the pool on one side of the home and the tennis court on the other.
Sarah Wood Photography
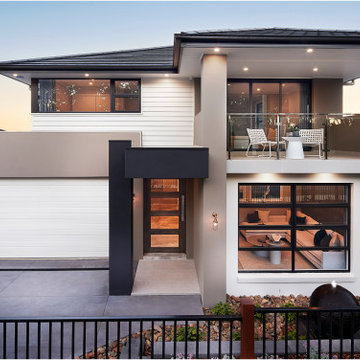
Synergy 32 front
Photo of a large contemporary two-storey multi-coloured house exterior in Other with mixed siding and a clipped gable roof.
Photo of a large contemporary two-storey multi-coloured house exterior in Other with mixed siding and a clipped gable roof.
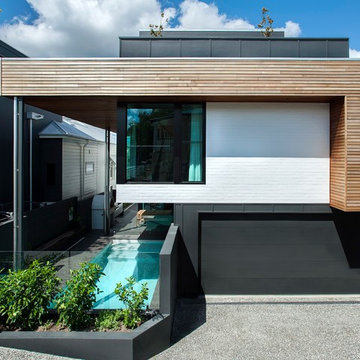
Inspiration for a contemporary two-storey black house exterior in Brisbane with mixed siding and a flat roof.
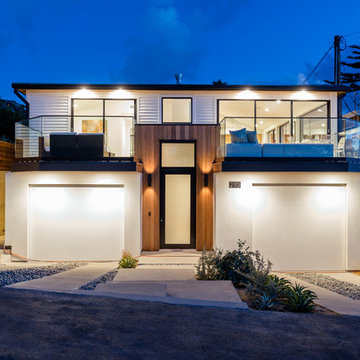
Vertical cedar, smooth stucco, clean white siding, and metal standing seam roof create a modern cottage aesthetic for curb appeal at the front exterior of this Laguna Beach home.
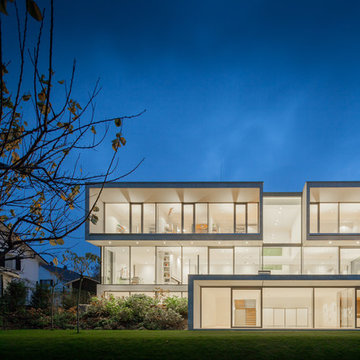
Wohnhaus in Weinheim, 2013
In Weinheim an der Bergstraße, entsteht in bester Wohnlage auf einem ca. 2000 Quadratmeter großem Grundstück dieses Einfamilienhaus mit Einliegerwohnung für eine fünfköpfige Familie. Der Entwurf sieht ein in einzelne Volumina gegliedertes Gebäude vor, dass sich aufgrund des stark hängigen Grundstücks mit zwei Geschossen zur Weinbergstraße im Nordosten und drei Geschossen zum Garten im Südwesten präsentiert. Ein sich noch auf dem Grundstück befindliches, 1999 errichtetes Wohnhaus sollte erhalten und im Entwurf berücksichtigt werden.
Das spielerische, durch Vor- und Rücksprünge gekennzeichnete Arrangement der verschiedenen Volumina nimmt dem annähernd 800 Quadratmeter umfassenden Gebäude seine Größe und hilft ihm, sich in das vorhandene, kleinteilig bebaute Umfeld einzufügen. Auf der Südwest-Seite springt das Untergeschoss so weit in den Garten vor, dass seine Dachfläche eine etwa 4 Meter tiefe, dem Wohn-/Essbereich im Erdgeschoss vorgelagerte Terrassenfläche bildet. Diese erfährt im Südosten aufgrund des zurückspringenden Baukörpers eine großzügige Aufweitung, die einen angenehm proportionierten Außenraum entstehen lässt. In dessen Mitte steht ein Baum, der diesem Außenraum eine besondere Atmosphäre verleiht und ihn zudem gegenüber dem unmittelbar angrenzenden Bestandsgebäude abschirmt.
Die Aufgliederung des Gebäudevolumens findet ihre Entsprechung in der architektonischen Gestaltung. Das ganz in Glas und Aluminium gehaltene Erdgeschoss steht in Kontrast zu dem mit hellem Naturstein verkleideten Obergeschoss. Dem Wunsch nach Schutz vor störenden Einblicken entsprechend präsentiert sich die Fassade zur Straße weitgehend geschlossen. Zum Garten dagegen öffnet sie sich und lässt Außen und Innen miteinander verschmelzen.
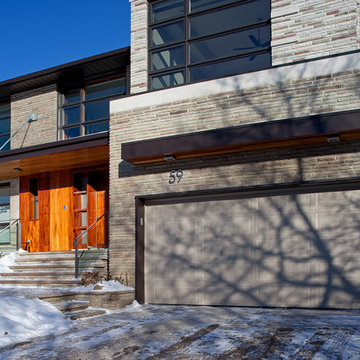
Photography: Peter A. Sellar / www.photoklik.com
Design ideas for a contemporary exterior in Toronto with wood siding.
Design ideas for a contemporary exterior in Toronto with wood siding.
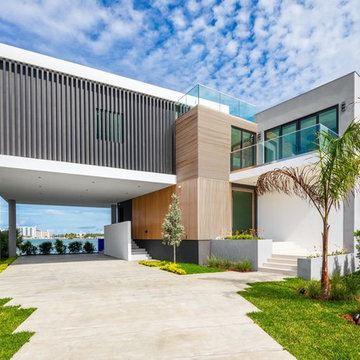
Photo of a contemporary two-storey multi-coloured house exterior in Miami with mixed siding and a flat roof.
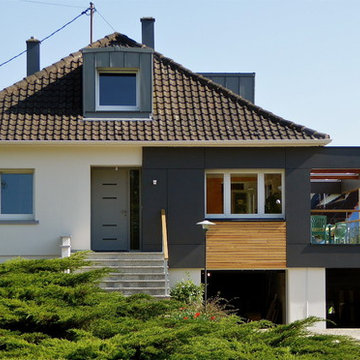
This is an example of a contemporary two-storey multi-coloured house exterior in Grenoble with mixed siding, a hip roof and a tile roof.
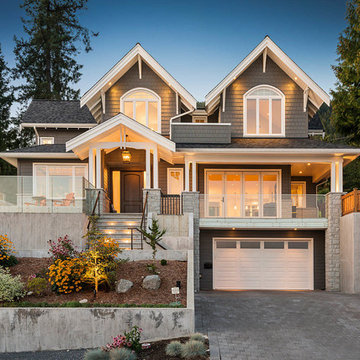
Photo Credit: Brad Hill Imaging
Inspiration for a large traditional two-storey grey house exterior in Vancouver with wood siding, a hip roof and a shingle roof.
Inspiration for a large traditional two-storey grey house exterior in Vancouver with wood siding, a hip roof and a shingle roof.
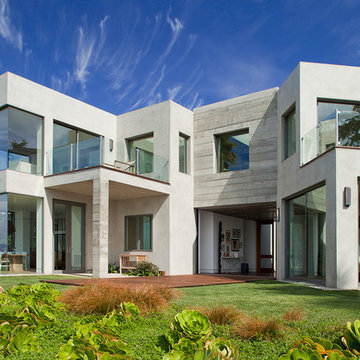
Modern oceanfront home designed by Architect, Douglas Burdge.
Inspiration for a beach style two-storey concrete grey house exterior in Los Angeles with a flat roof.
Inspiration for a beach style two-storey concrete grey house exterior in Los Angeles with a flat roof.
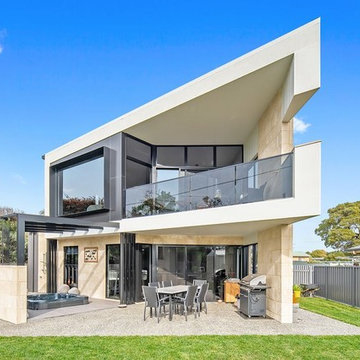
This is an example of a mid-sized contemporary two-storey white house exterior in Other with a flat roof, concrete fiberboard siding and a metal roof.
All Siding Materials Exterior Design Ideas
9
