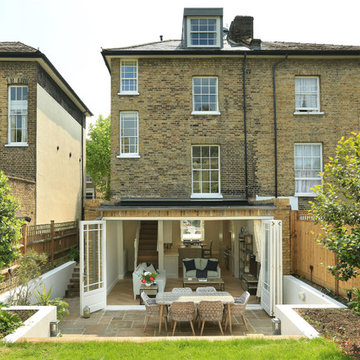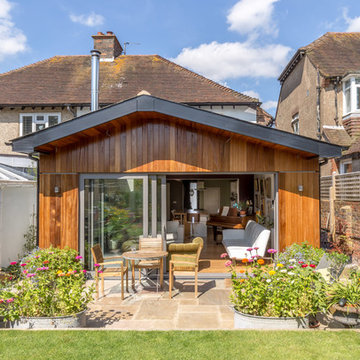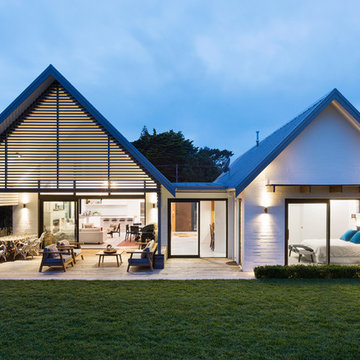Alfresco Dining Exterior Design Ideas
Refine by:
Budget
Sort by:Popular Today
1 - 20 of 52 photos
Item 1 of 3
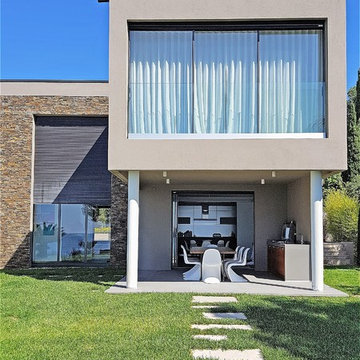
foto by famaggiore
Inspiration for a contemporary two-storey grey house exterior in Other with mixed siding and a flat roof.
Inspiration for a contemporary two-storey grey house exterior in Other with mixed siding and a flat roof.
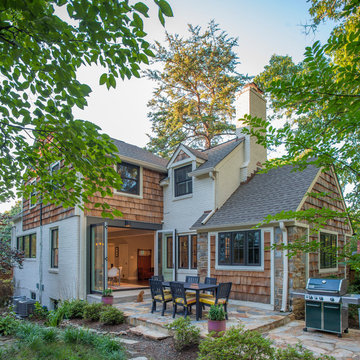
Michael K. Wilkinson, Photographs
Photo of a mid-sized traditional two-storey exterior in DC Metro with wood siding.
Photo of a mid-sized traditional two-storey exterior in DC Metro with wood siding.
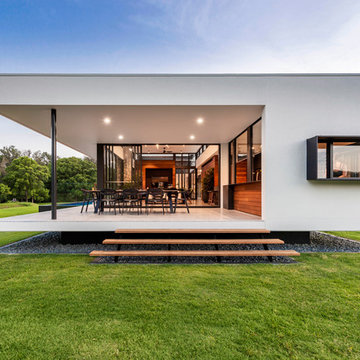
Inspiration for a contemporary one-storey white house exterior in Gold Coast - Tweed with a flat roof.
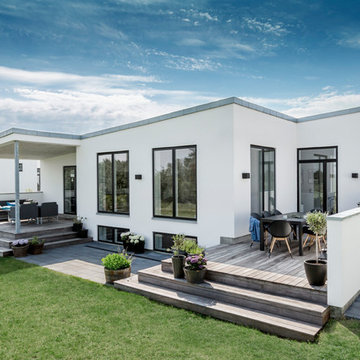
http://www.andre.dk/andre.dk/welcome.html
Mid-sized contemporary one-storey white house exterior in Aarhus with a flat roof.
Mid-sized contemporary one-storey white house exterior in Aarhus with a flat roof.
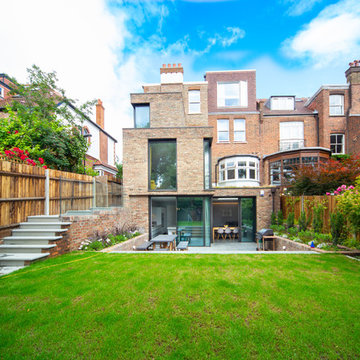
Henrietta Garden
Design ideas for a mid-sized contemporary three-storey brick beige duplex exterior in London with a flat roof.
Design ideas for a mid-sized contemporary three-storey brick beige duplex exterior in London with a flat roof.
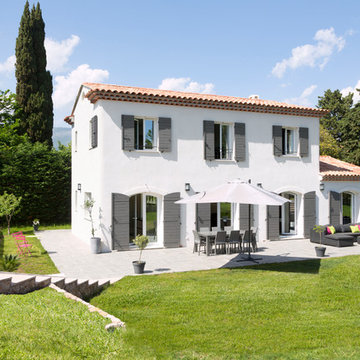
Gabrielle Voinot
Design ideas for a mid-sized mediterranean two-storey white house exterior in Nice with a gable roof and a tile roof.
Design ideas for a mid-sized mediterranean two-storey white house exterior in Nice with a gable roof and a tile roof.
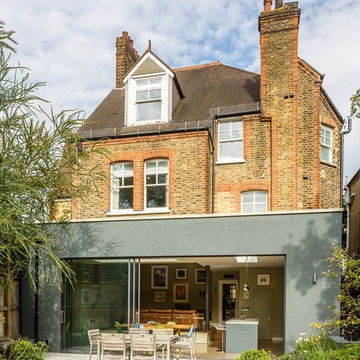
A large detached house in South West London has been substantially remodelled, to include a rear extension and basement, creating a contemporary family home.
The rear extension was conceived to consolidate and extend many original smaller spaces. It now delivers a large open plan family space, with kitchen, dining and sitting areas. Working with a landscape designer, the garden was conceived to extend the ground floor
living space.
The new basement incorporates a games and music area for the children, as well as a utility room and store.
Work to the upper floors included reconfiguring spaces and levels to provide a master suite and children’s bedrooms and bathrooms.
Gareth Gardner
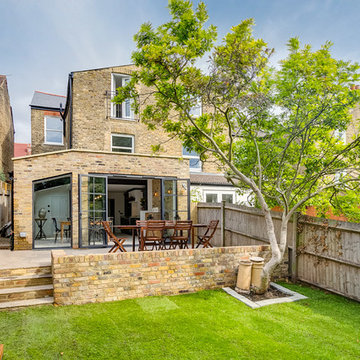
Outside garden space
Design ideas for a mid-sized transitional three-storey brick exterior in London.
Design ideas for a mid-sized transitional three-storey brick exterior in London.
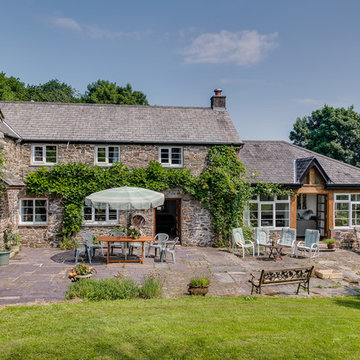
Design ideas for a large country two-storey grey house exterior in Surrey with stone veneer, a clipped gable roof and a shingle roof.
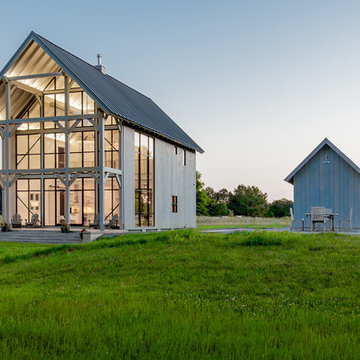
Design ideas for a large country two-storey white house exterior in Baltimore with wood siding, a gable roof and a metal roof.
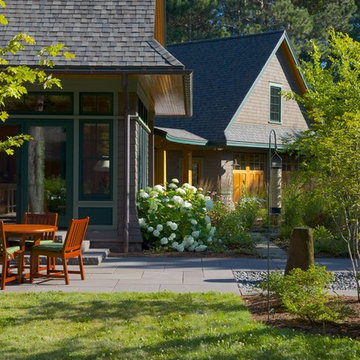
This is an example of a mid-sized traditional one-storey brown exterior in New York with wood siding and a gable roof.
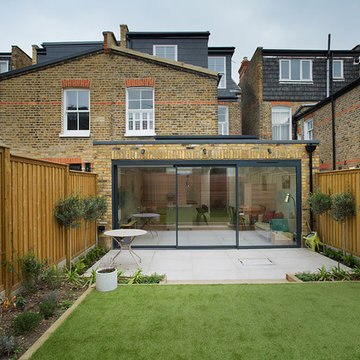
Inspiration for a contemporary split-level brick brown house exterior in London with a mixed roof.
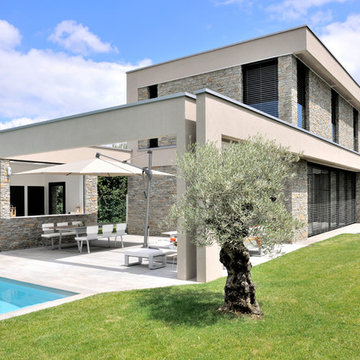
Frenchie
Contemporary two-storey beige house exterior in Lyon with stone veneer and a flat roof.
Contemporary two-storey beige house exterior in Lyon with stone veneer and a flat roof.
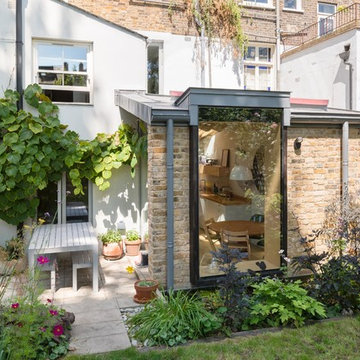
This is an example of a mid-sized contemporary brick townhouse exterior in Oxfordshire.
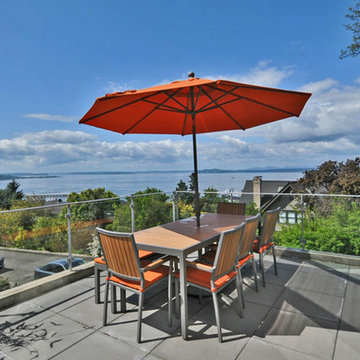
This custom home sits one a tiny 2,020 square foot triangular lot and features almost 3,000 square feet of living space. The form of the house reflects the marine environment below, evoking sails and hulls. Three bedrooms, three and one-half bathrooms, open living, kitchen, and dining spaces, garages, a wine room and a work loft are all incorporated into a gull-wing shell that sits on a solid concrete base.
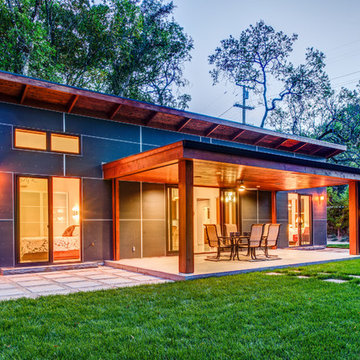
Photo of a mid-sized contemporary one-storey grey house exterior in San Francisco with mixed siding and a flat roof.
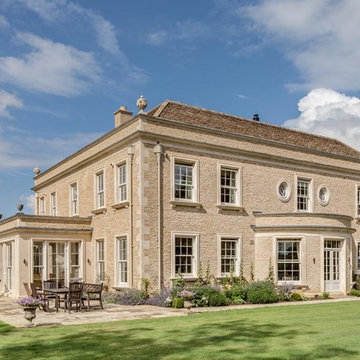
A new country house set in the outer parkland area of a Grade I Listed landscape. The property is a replacement dwelling, with the new house providing significantly more living accommodation, as well as an improvement in the quality of detailing and usage of materials. It is built in a traditional style utilising bespoke stonework for window surrounds, plinths and quoins from a local Cotswold quarry.
Alfresco Dining Exterior Design Ideas
1
