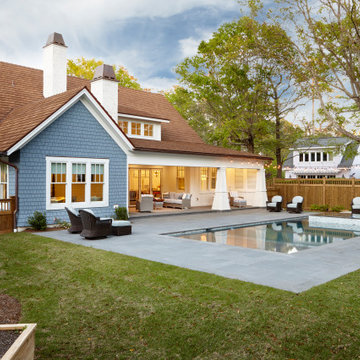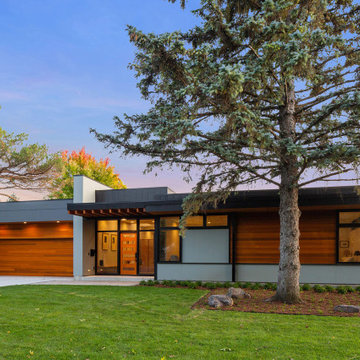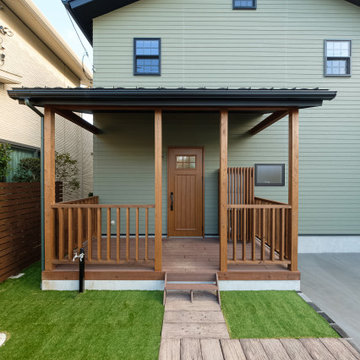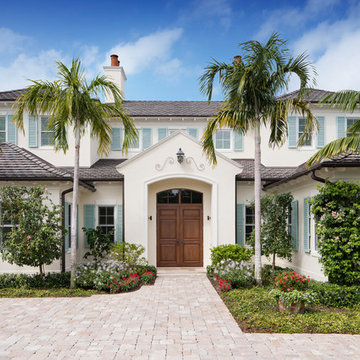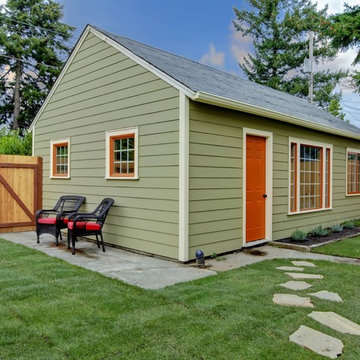Exterior Design Ideas
Refine by:
Budget
Sort by:Popular Today
161 - 180 of 346,752 photos
Item 1 of 3
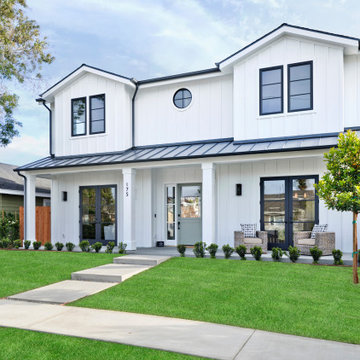
New Custom Home in Eastside Costa Mesa
Large beach style two-storey white house exterior in Orange County with wood siding and a mixed roof.
Large beach style two-storey white house exterior in Orange County with wood siding and a mixed roof.
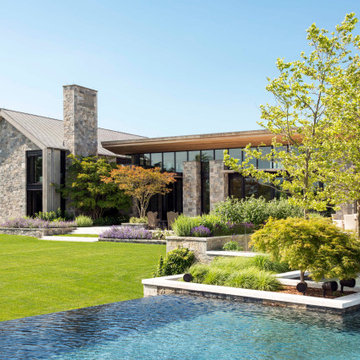
Inspiration for an expansive modern two-storey multi-coloured house exterior in New York with stone veneer.
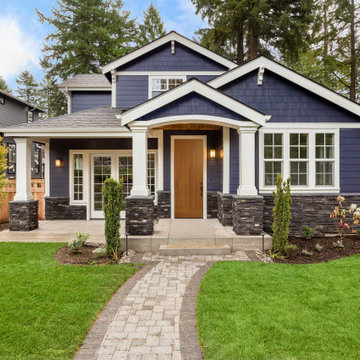
This Craftsman home stands out with the blue exterior. The white accents make the blue pop. Also, note the wood door. It is a Barrington Mahogany Flagstaff Slab door. Wood is a big element in craftsman homes and normally a mix of brick and wood is seen. If you want to elevate your front door, the Barrington is a great wood statement piece.
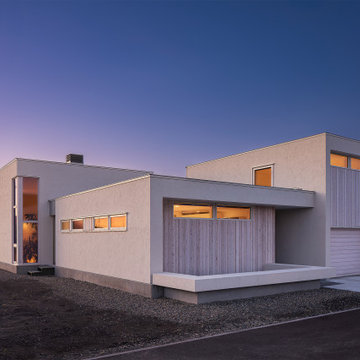
写真:加藤 文康
Photo of a modern two-storey white house exterior in Other with a flat roof and a white roof.
Photo of a modern two-storey white house exterior in Other with a flat roof and a white roof.
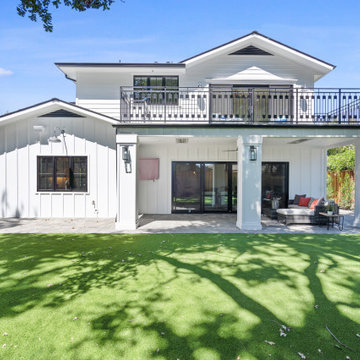
San Carlos, CA Modern Farmhouse - Designed & Built by Bay Builders in 2019.
Design ideas for a country exterior in San Francisco.
Design ideas for a country exterior in San Francisco.
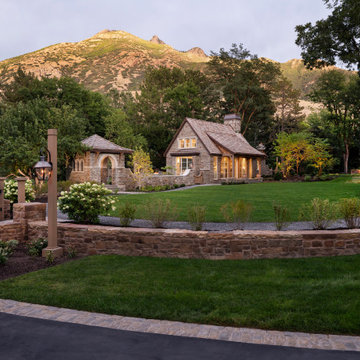
Design ideas for a mid-sized traditional one-storey brown house exterior in Salt Lake City with stone veneer, a gable roof and a shingle roof.
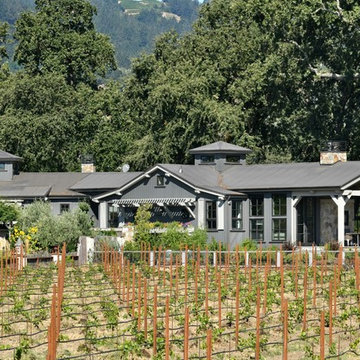
Large country two-storey grey house exterior in San Francisco with mixed siding, a hip roof and a metal roof.
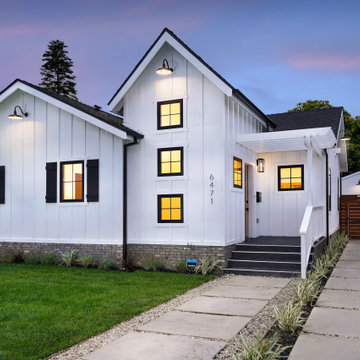
This is an example of a mid-sized country one-storey white house exterior in Los Angeles with concrete fiberboard siding, a gable roof and a shingle roof.
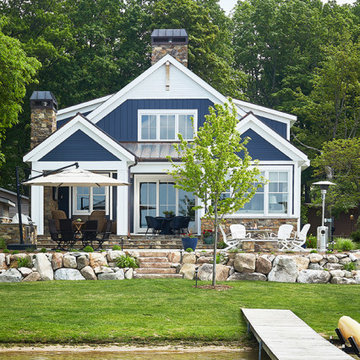
This cozy lake cottage skillfully incorporates a number of features that would normally be restricted to a larger home design. A glance of the exterior reveals a simple story and a half gable running the length of the home, enveloping the majority of the interior spaces. To the rear, a pair of gables with copper roofing flanks a covered dining area and screened porch. Inside, a linear foyer reveals a generous staircase with cascading landing.
Further back, a centrally placed kitchen is connected to all of the other main level entertaining spaces through expansive cased openings. A private study serves as the perfect buffer between the homes master suite and living room. Despite its small footprint, the master suite manages to incorporate several closets, built-ins, and adjacent master bath complete with a soaker tub flanked by separate enclosures for a shower and water closet.
Upstairs, a generous double vanity bathroom is shared by a bunkroom, exercise space, and private bedroom. The bunkroom is configured to provide sleeping accommodations for up to 4 people. The rear-facing exercise has great views of the lake through a set of windows that overlook the copper roof of the screened porch below.
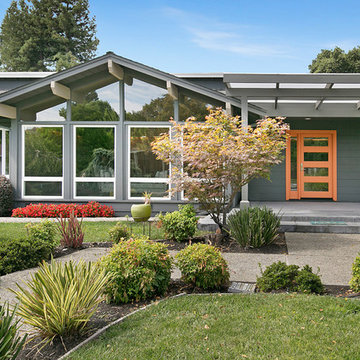
Design ideas for a midcentury one-storey grey house exterior in San Francisco with a gable roof, a shingle roof and a grey roof.
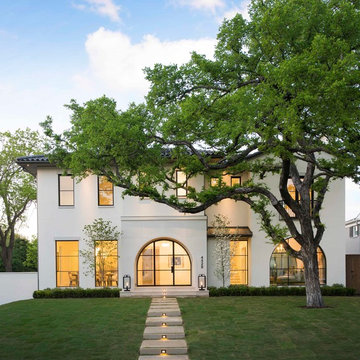
Inspiration for a mediterranean two-storey stucco white house exterior in Dallas with a tile roof and a hip roof.
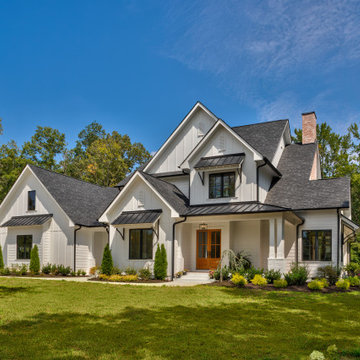
Street view
Large country two-storey white house exterior in Charlotte with concrete fiberboard siding, a gable roof and a mixed roof.
Large country two-storey white house exterior in Charlotte with concrete fiberboard siding, a gable roof and a mixed roof.
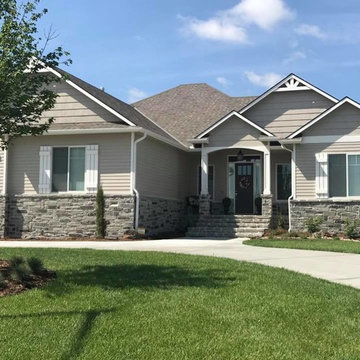
The Quarry Mill's Columbia tumbled natural thin stone veneer adds character as exterior wainscoting to the front of this beautiful home. Columbia stone is a tumbled version of our Charcoal Canyon stone. Like Charcoal Canyon, this natural stone veneer consists of grays, whites, and black tones that will provide a neutral backdrop to your space. The edges of this tumbled stone create a softer appearance making it more compatible with various home styles. The Columbia stone is great for whole-house siding, chimneys, and entryways where you may want a soft, inviting feel.
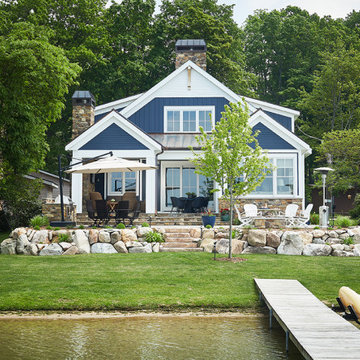
This cozy lake cottage skillfully incorporates a number of features that would normally be restricted to a larger home design. A glance of the exterior reveals a simple story and a half gable running the length of the home, enveloping the majority of the interior spaces. To the rear, a pair of gables with copper roofing flanks a covered dining area that connects to a screened porch. Inside, a linear foyer reveals a generous staircase with cascading landing. Further back, a centrally placed kitchen is connected to all of the other main level entertaining spaces through expansive cased openings. A private study serves as the perfect buffer between the homes master suite and living room. Despite its small footprint, the master suite manages to incorporate several closets, built-ins, and adjacent master bath complete with a soaker tub flanked by separate enclosures for shower and water closet. Upstairs, a generous double vanity bathroom is shared by a bunkroom, exercise space, and private bedroom. The bunkroom is configured to provide sleeping accommodations for up to 4 people. The rear facing exercise has great views of the rear yard through a set of windows that overlook the copper roof of the screened porch below.
Builder: DeVries & Onderlinde Builders
Interior Designer: Vision Interiors by Visbeen
Photographer: Ashley Avila Photography
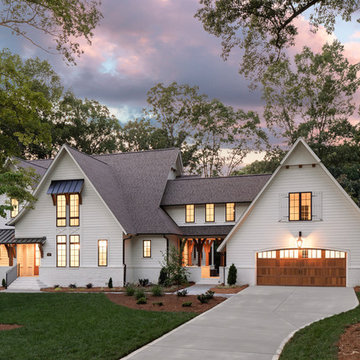
Inspiration for an expansive transitional two-storey white house exterior in Charlotte with concrete fiberboard siding, a gable roof and a shingle roof.
Exterior Design Ideas
9
