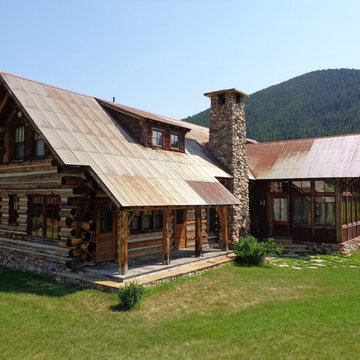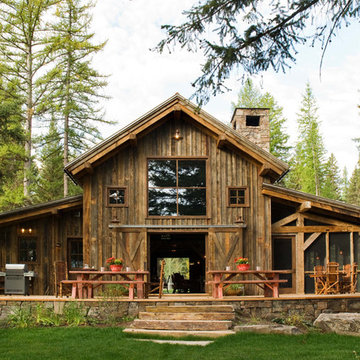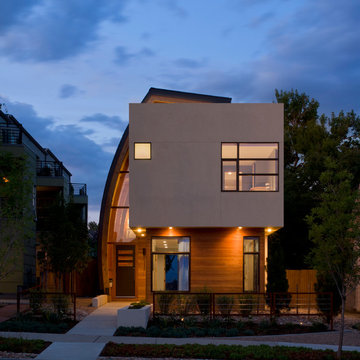Exterior Design Ideas
Refine by:
Budget
Sort by:Popular Today
201 - 220 of 138,422 photos
Item 1 of 3
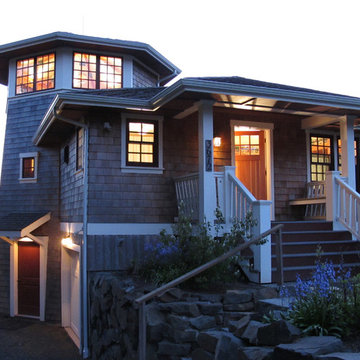
The welcoming front porch has benches built into the guardrails for enjoying a cup of coffee in the morning sun.
Photo copyright Howard Miller
Photo of a mid-sized traditional three-storey grey house exterior in Portland with wood siding, a hip roof and a shingle roof.
Photo of a mid-sized traditional three-storey grey house exterior in Portland with wood siding, a hip roof and a shingle roof.
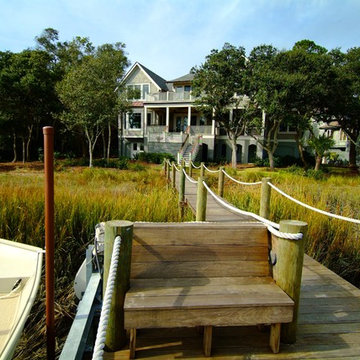
Sam Holland
Large traditional three-storey grey house exterior in Charleston with wood siding, a gable roof, a shingle roof and a grey roof.
Large traditional three-storey grey house exterior in Charleston with wood siding, a gable roof, a shingle roof and a grey roof.
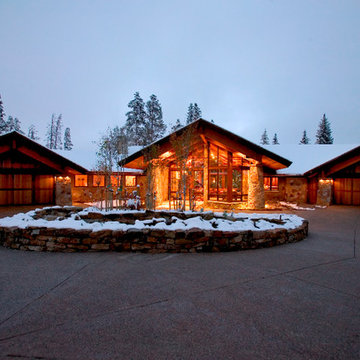
This incredible home was designed by KGA Architects.
Inspiration for a large contemporary one-storey brown exterior in Denver with stone veneer and a gable roof.
Inspiration for a large contemporary one-storey brown exterior in Denver with stone veneer and a gable roof.
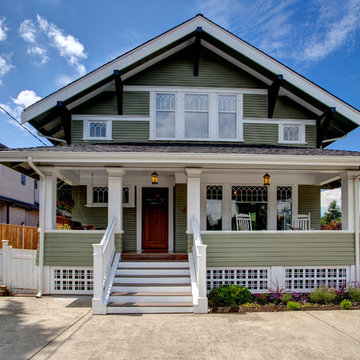
This hundred year old house just oozes with charm.
Photographer: John Wilbanks, Interior Designer: Kathryn Tegreene Interior Design
Design ideas for an arts and crafts two-storey green exterior in Seattle.
Design ideas for an arts and crafts two-storey green exterior in Seattle.
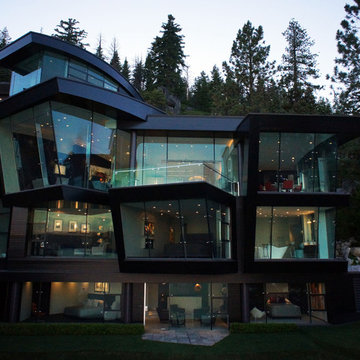
Twilight Close-up
Photographer: Paul Roysdon - Aero Analysis LLC
This is an example of a large contemporary three-storey glass house exterior in Other with a flat roof and a metal roof.
This is an example of a large contemporary three-storey glass house exterior in Other with a flat roof and a metal roof.
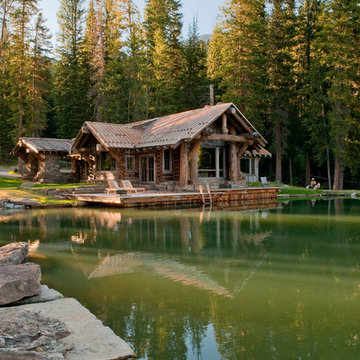
Photo by Audrey Hall
This is an example of a country one-storey brown exterior in Other with wood siding and a metal roof.
This is an example of a country one-storey brown exterior in Other with wood siding and a metal roof.
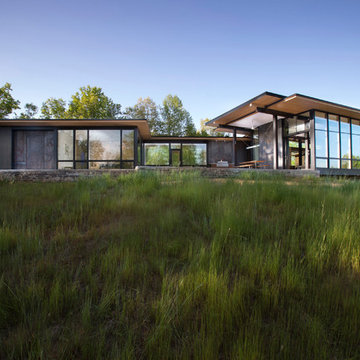
This modern lake house is located in the foothills of the Blue Ridge Mountains. The residence overlooks a mountain lake with expansive mountain views beyond. The design ties the home to its surroundings and enhances the ability to experience both home and nature together. The entry level serves as the primary living space and is situated into three groupings; the Great Room, the Guest Suite and the Master Suite. A glass connector links the Master Suite, providing privacy and the opportunity for terrace and garden areas.
Won a 2013 AIANC Design Award. Featured in the Austrian magazine, More Than Design. Featured in Carolina Home and Garden, Summer 2015.
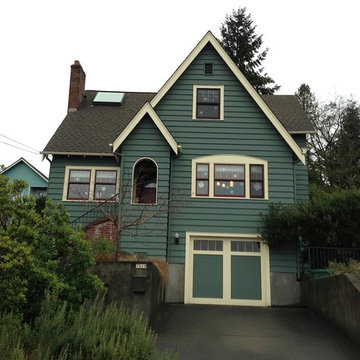
This renewed home meets contemporary expectations while retaining its late 1920s charm and continuing to fit comfortably within its neighborhood context. Photo copyright Steve Campbell.
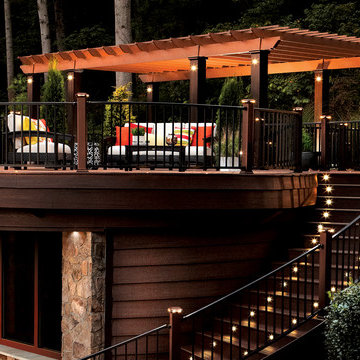
Photo by Thermatru. Decking is Transcend in Lava Rock and Tiki Torch. Railing is Trex Reveal in Charcoal Black with the Trex post sleeves in Vintage Lantern. Also featured in Trex Elevations steel deck framing, Trex DeckLighting, Trex Pergola and Trex Outdoor Furniture.
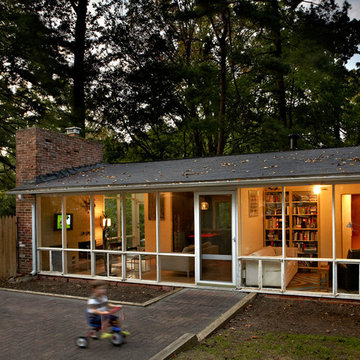
Architects Modern
This mid-century modern home was designed by the architect Charles Goodman in 1950. Janet Bloomberg, a KUBE partner, completely renovated it, retaining but enhancing the spirit of the original home. None of the rooms were relocated, but the house was opened up and restructured, and fresh finishes and colors were introduced throughout. A new powder room was tucked into the space of a hall closet, and built-in storage was created in every possible location - not a single square foot is left unused. Existing mechanical and electrical systems were replaced, creating a modern home within the shell of the original historic structure. Floor-to-ceiling glass in every room allows the outside to flow seamlessly with the interior, making the small footprint feel substantially larger. photos: Greg Powers Photography
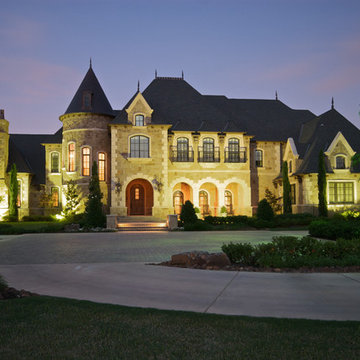
Design ideas for a large mediterranean two-storey beige exterior in Dallas with a hip roof and stone veneer.
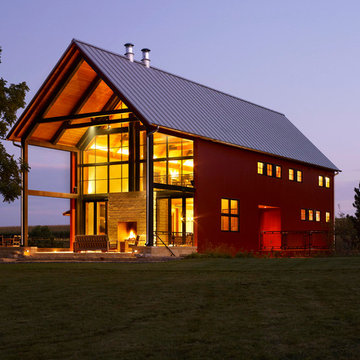
Located upon a 200-acre farm of rolling terrain in western Wisconsin, this new, single-family sustainable residence implements today’s advanced technology within a historic farm setting. The arrangement of volumes, detailing of forms and selection of materials provide a weekend retreat that reflects the agrarian styles of the surrounding area. Open floor plans and expansive views allow a free-flowing living experience connected to the natural environment.
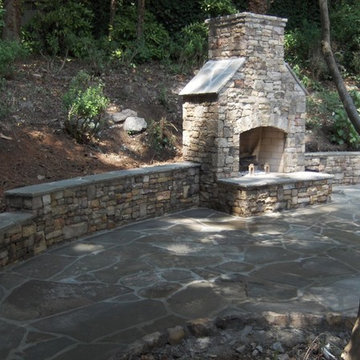
ARNOLD Masonry and Landscape
Inspiration for a traditional exterior in Atlanta.
Inspiration for a traditional exterior in Atlanta.
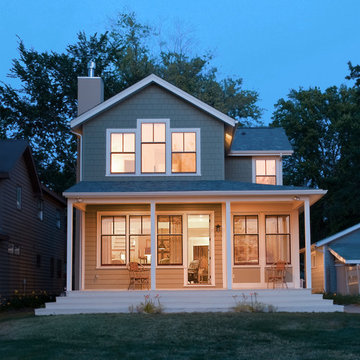
This vacation home is located within a narrow lot which extends from the street to the lake shore. Taking advantage of the lot's depth, the design consists of a main house and an accesory building to answer the programmatic needs of a family of four. The modest, yet open and connected living spaces are oriented towards the water.
Since the main house sits towards the water, a street entry sequence is created via a covered porch and pergola. A private yard is created between the buildings, sheltered from both the street and lake. A covered lakeside porch provides shaded waterfront views.
David Reeve Architectural Photography.
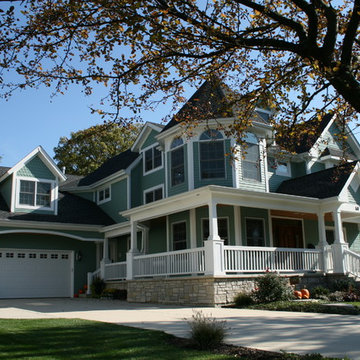
For this home we were hired as the Architect only. McKeown Classic Homes was the Builder.
Traditional exterior in Chicago.
Traditional exterior in Chicago.
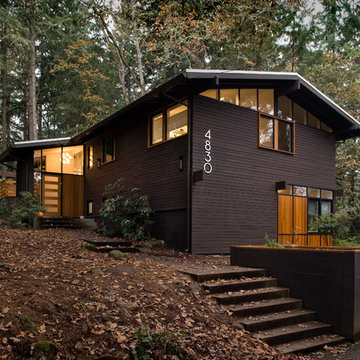
New Life to the Exterior
Higher Resolution Photography
This is an example of a midcentury exterior in Portland with wood siding and a gable roof.
This is an example of a midcentury exterior in Portland with wood siding and a gable roof.
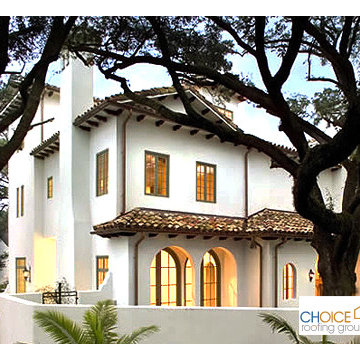
Clay Tile Roofing in Brown.
This is an example of a mediterranean exterior in Atlanta.
This is an example of a mediterranean exterior in Atlanta.
Exterior Design Ideas
11
