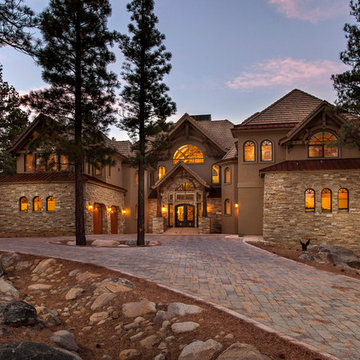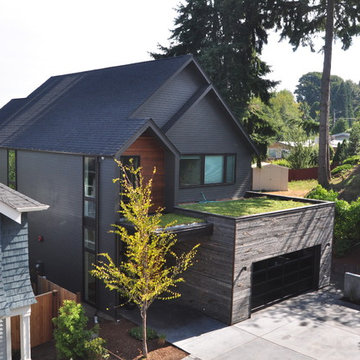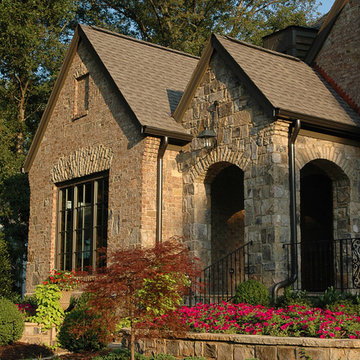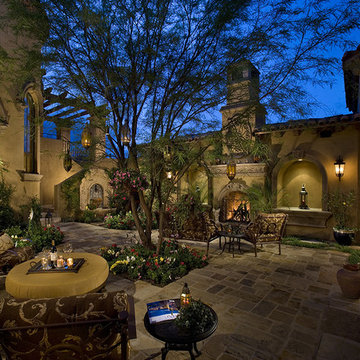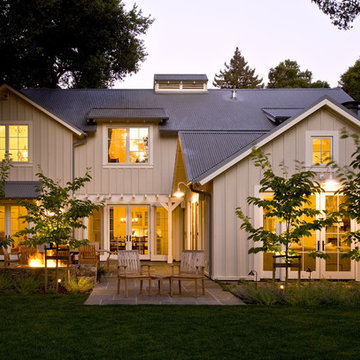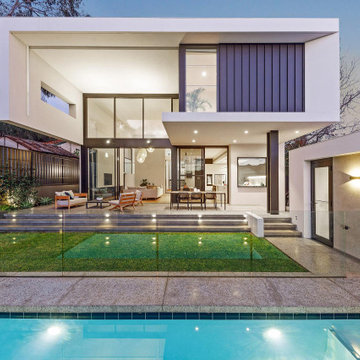Exterior Design Ideas
Refine by:
Budget
Sort by:Popular Today
221 - 240 of 138,422 photos
Item 1 of 3
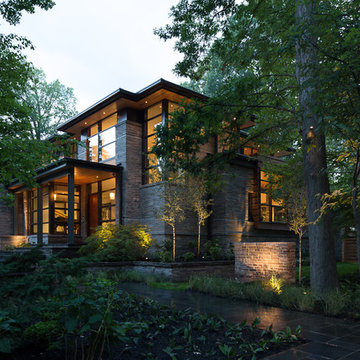
David's House, A Modern Family Home - 3800 sq ft - Ontario, Canada
David incorporated corner windows in as many spaces as possible throughout his design, including the office, piano room, stairway, family room, master bedroom, 2nd floor lounge, and more. Corner windows are an architectural tool that connects the interior to the exterior. Where walls don’t hit each other, it removes barriers and broadens the view. Frank Lloyd Wright’s “Falling Water” was David’s inspiration for the prominent use of corner windows.
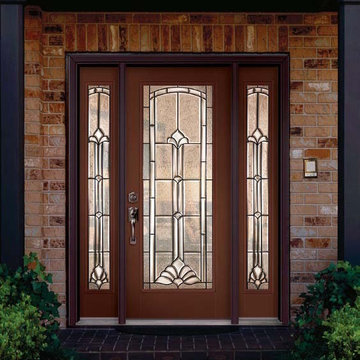
Masonite® Steel and Fiberglass Entry Systems
Homeowners, remodelers, architects and builders rely on Masonite for a comprehensive line of beautiful and durable fiberglass entry doors and steel entry doors. This catalog features our extensive line of steel door and fiberglass door products shown in a range of panel designs and glass configurations that are sure to enhance any architectural style or design need.
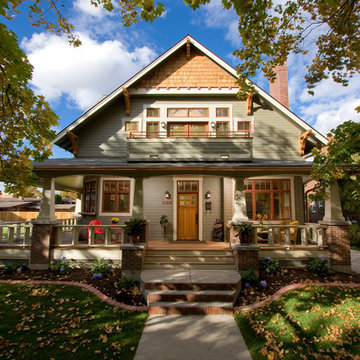
Detailed Craftsman Front View. Often referred to as a "bungalow" style home, this type of design and layout typically make use of every square foot of usable space. Another benefit to this style home is it lends itself nicely to long, narrow lots and small building footprints. Stunning curb appeal, detaling and a friendly, inviting look are true Craftsman characteristics. Makes you just want to knock on the door to see what's inside!
Steven Begleiter/ stevenbegleiterphotography.com
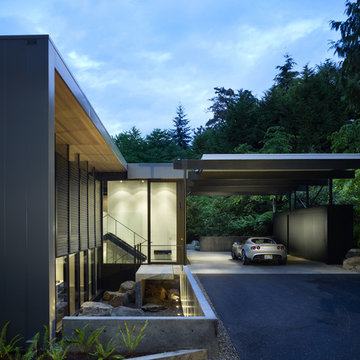
chadbourne + doss architects reimagines a mid century modern house. Nestled into a hillside this home provides a quiet and protected modern sanctuary for its family.
Photo by Benjamin Benschneider
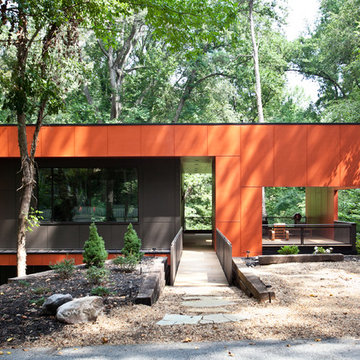
Atlanta modern home designed by Dencity LLC and built by Cablik Enterprises. Photo by AWH Photo & Design.
This is an example of a mid-sized modern one-storey orange house exterior in Atlanta with a flat roof.
This is an example of a mid-sized modern one-storey orange house exterior in Atlanta with a flat roof.
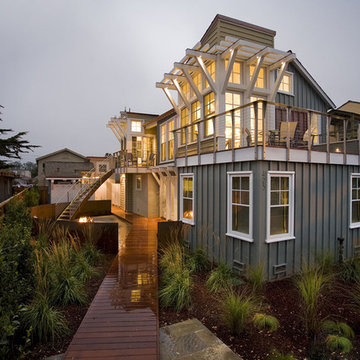
Firmness . . .
Santa Cruz’s historically eclectic Pleasure Point neighborhood has been evolving in its own quirky way for almost a century, and many of its inhabitants seem to have been around just as long. They cling to the relaxed and funky seaside character of their beach community with an almost indignant provinciality. For both client and architect, neighborhood context became the singular focus of the design; to become the “poster child” for compatibility and sustainability. Dozens of photos were taken of the surrounding area as inspiration, with the goal of honoring the idiosyncratic, fine-grained character and informal scale of a neighborhood built over time.
A low, horizontal weathered ipe fence at the street keeps out surfer vans and neighborhood dogs, and a simple gate beckons visitors to stroll down the boardwalk which gently angles toward the front door. A rusted steel fire pit is the focus of this ground level courtyard, which is encircled by a curving cor-ten garden wall graced by a sweep of horse tail reeds and tufts of feather grass.
Extensive day-lighting throughout the home is achieved with high windows placed in all directions in all major rooms, resulting in an abundance of natural light throughout. The clients report having only to turning on lights at nightfall. Notable are the numerous passive solar design elements: careful attention to overhangs and shading devices at South- and West-facing glass to control heat gain, and passive ventilation via high windows in the tower elements, all are significant contributors to the structure’s energy efficiency.
Commodity . . .
Beautiful views of Monterey Bay and the lively local beach scene became the main drivers in plan and section. The upper floor was intentionally set back to preserve ocean views of the neighbor to the north. The surf obsessed clients wished to be able to see the “break” from their upper floor breakfast table perch, able to take a moment’s notice advantage of some killer waves. A tiny 4,500 s.f. lot and a desire to create a ground level courtyard for entertaining dictated the small footprint. A graceful curving cor-ten and stainless steel stair descends from the upper floor living areas, connecting them to a ground level “sanctuary”.
A small detached art studio/surfboard storage shack in the back yard fulfills functional requirements, and includes an outdoor shower for the post-surf hose down. Parking access off a back alley helps to preserve ground floor space, and allows in the southern sun on the view/courtyard side. A relaxed “bare foot beach house” feel is underscored by weathered oak floors, painted re-sawn wall finishes, and painted wood ceilings, which recall the cozy cabins that stood here at Breakers Beach for nearly a century.
Delight . . .
Commemorating the history of the property was a priority for the surfing couple. With that in mind, they created an artistic reproduction of the original sign that decorated the property for many decades as an homage to the “Cozy Cabins at Breakers Beach”, which now graces the foyer.
This casual assemblage of local vernacular architecture has been informed by the consistent scale and simple materials of nearby cottages, shacks, and bungalows. These influences were distilled down to a palette of board and batt, clapboard, and cedar shiplap, and synthesized with bolder forms that evoke images of nearby Capitola Wharf, beach lifeguard towers, and the client’s “surf shack” program requirements. The landscape design takes its cues from boardwalks, rusted steel fire rings, and native grasses, all of which firmly tie the building to its local beach community. The locals have embraced it as one of their own.
Architect - Noel Cross Architect
Landscape Architect - Christopher Yates
Interior Designer - Gina Viscusi-Elson
Lighting Designer - Vita Pehar Design
Contractor - The Conrado Company
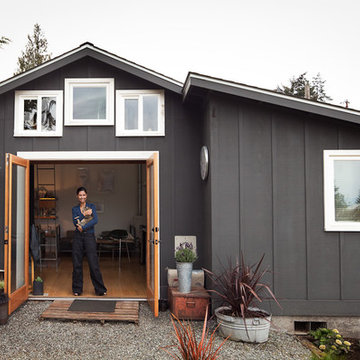
Photo Credit: Ira Lippke for the New York Times
Small transitional one-storey exterior in Other with wood siding.
Small transitional one-storey exterior in Other with wood siding.
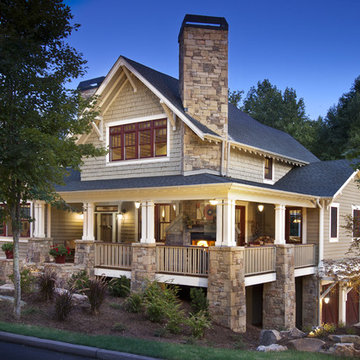
Brookstone Builders Home
Photo by The Frontier Group
Inspiration for a large arts and crafts brown exterior in Other with wood siding.
Inspiration for a large arts and crafts brown exterior in Other with wood siding.
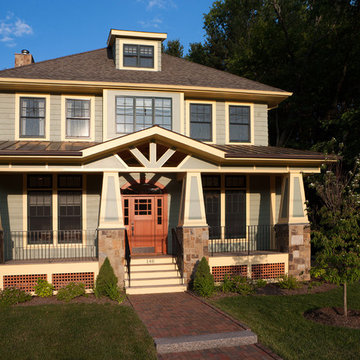
Modern Take on a traditional arts & crafts style.
Design ideas for an arts and crafts exterior in Boston.
Design ideas for an arts and crafts exterior in Boston.
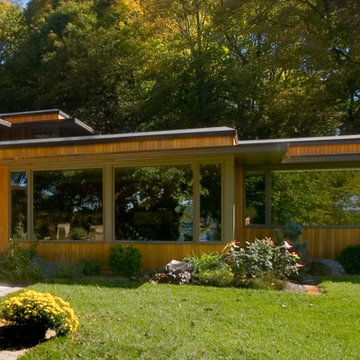
Architects SALA
Design: Debra Cohen Design
Build by White Crane Construction
Photography by Larry Lamb
Complete home renovation and addition of 4100 square foot Bauhaus inspired home on a two acre lake shore lot. The client purchased this unique home from the original owner with the intent of updating the home while maintaining the integrity of its architectural design.
Build by White Crane Construction
Design by Debra Cohen
Photography by Larry Lamb
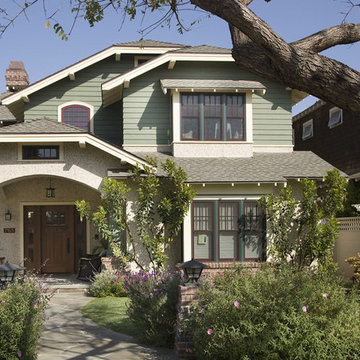
Custom homes & Remodels
Inspiration for an arts and crafts exterior in San Diego with wood siding and a clipped gable roof.
Inspiration for an arts and crafts exterior in San Diego with wood siding and a clipped gable roof.
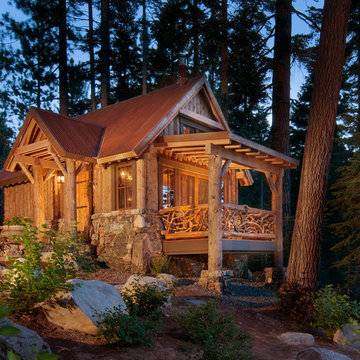
Photo by Asa Gilmore
Country exterior in Sacramento with wood siding.
Country exterior in Sacramento with wood siding.
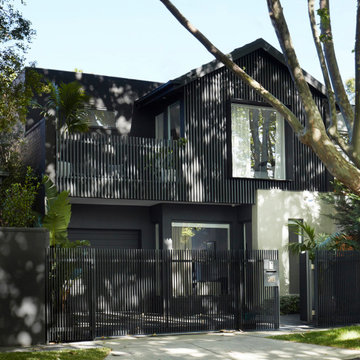
Complete transformation of the original external facade treatment from bland and bog standard to contemporary black textrured facade.
Design ideas for a mid-sized contemporary two-storey black townhouse exterior in Melbourne with mixed siding, a gable roof and a metal roof.
Design ideas for a mid-sized contemporary two-storey black townhouse exterior in Melbourne with mixed siding, a gable roof and a metal roof.
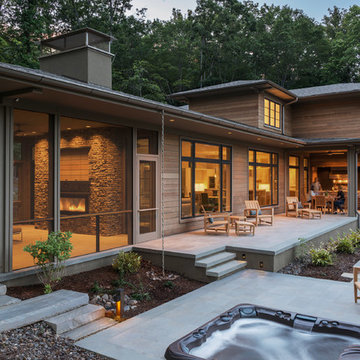
We drew inspiration from traditional prairie motifs and updated them for this modern home in the mountains. Throughout the residence, there is a strong theme of horizontal lines integrated with a natural, woodsy palette and a gallery-like aesthetic on the inside.
Interiors by Alchemy Design
Photography by Todd Crawford
Built by Tyner Construction
Exterior Design Ideas
12
