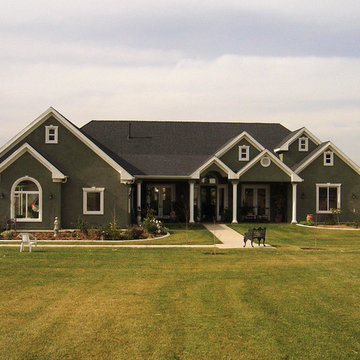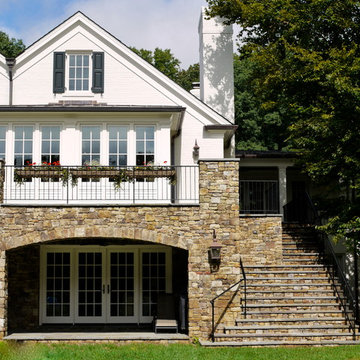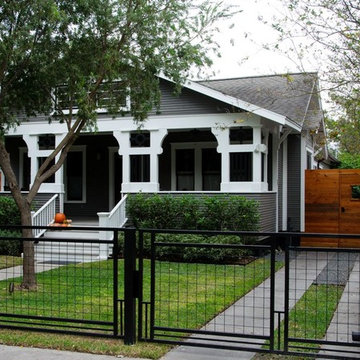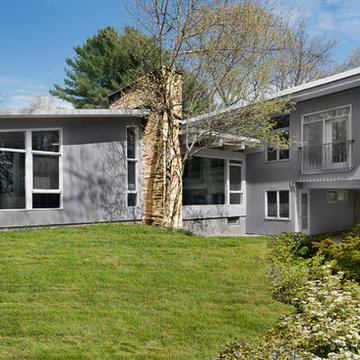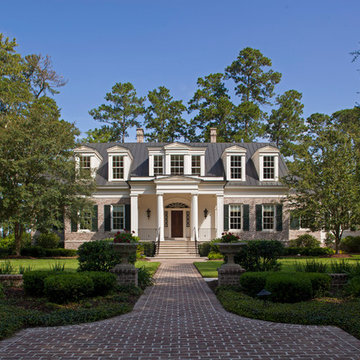Exterior Design Ideas
Refine by:
Budget
Sort by:Popular Today
121 - 140 of 349,503 photos
Item 1 of 3
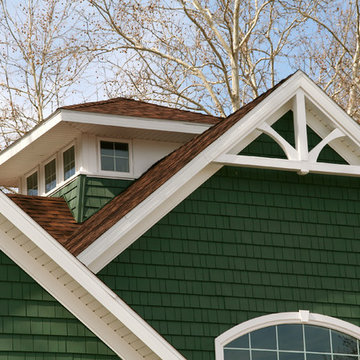
© Todd J. Nunemaker, Architect
This is an example of a mid-sized beach style three-storey green exterior in Chicago with wood siding.
This is an example of a mid-sized beach style three-storey green exterior in Chicago with wood siding.
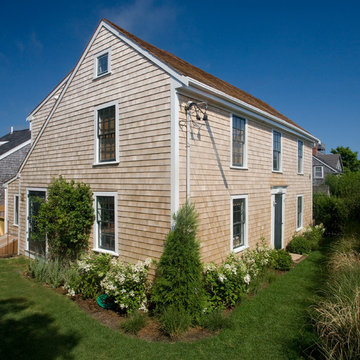
Rosenberg Kolb Architects is proud to announce our renovation of a 1747 timber frame house on Nantucket Island, completed in 2011. The first historic renovation project in Nantucket to receive LEED Gold status. The project was given a Grand Award by Eco Home Magazine in July, 2011.
The project included:
Restructuring the foundations to align and stabilize the structure in addition to providing for a new insulated crawl space;
A 260 square foot addition for a kitchen, bath, and new entry;
New cedar shingles, roof shingles, and restored historic windows;
The house met the strict regulations of Nantucket's Historic District.
On the inside, LEED Gold certification was met through:
High R-value insulation and reduced air leakage;
High efficiency heating, air conditioning, plumbing fixtures, and appliances;
Low-emission paints and finishes as well as a clay wall finish;
Using reclaimed materials from the original house and other sites.
The project has been published in:
N Magazine July 2011
Eco Home Magazine July 2011
New England Home June 2011
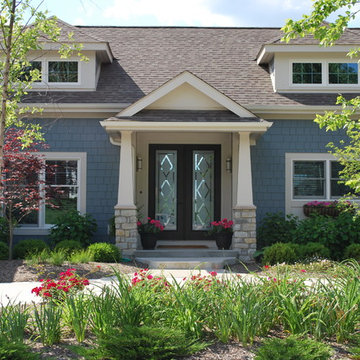
This is an example of a traditional two-storey blue exterior in Indianapolis.
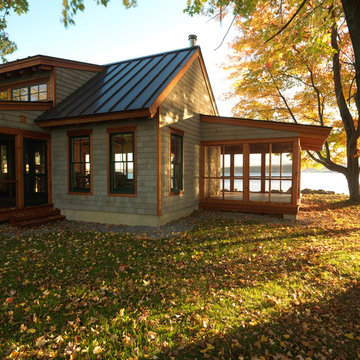
Lake Cottage Porch, standing seam metal roofing and cedar shakes blend into the Vermont fall foliage. Simple and elegant.
Photos by Susan Teare
Design ideas for a country one-storey exterior in Burlington with wood siding, a metal roof and a black roof.
Design ideas for a country one-storey exterior in Burlington with wood siding, a metal roof and a black roof.
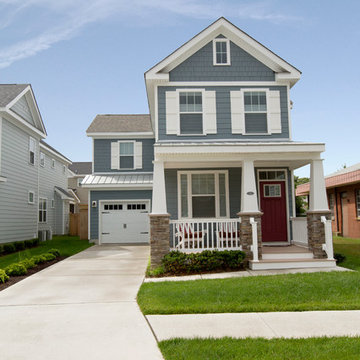
This is an example of a mid-sized arts and crafts three-storey blue exterior in Other with mixed siding and a gable roof.
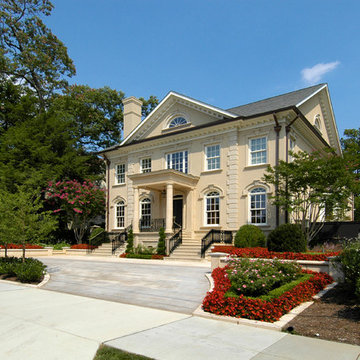
French limestone facade and detailing.
Traditional two-storey exterior in DC Metro with stone veneer.
Traditional two-storey exterior in DC Metro with stone veneer.
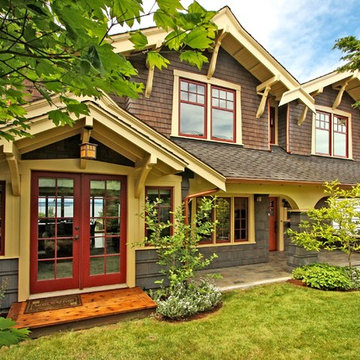
Photo of an arts and crafts two-storey exterior in Seattle with wood siding.
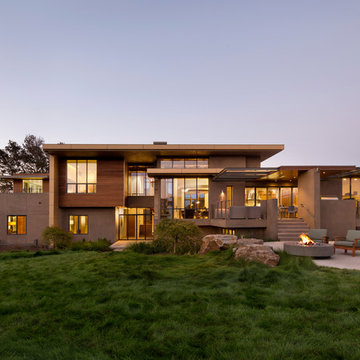
This new 6400 s.f. two-story split-level home lifts upward and orients toward unobstructed views of Windy Hill. The deep overhanging flat roof design with a stepped fascia preserves the classic modern lines of the building while incorporating a Zero-Net Energy photovoltaic panel system. From start to finish, the construction is uniformly energy efficient and follows California Build It Green guidelines. Many sustainable finish materials are used on both the interior and exterior, including recycled old growth cedar and pre-fabricated concrete panel siding.
Photo by:
www.bernardandre.com
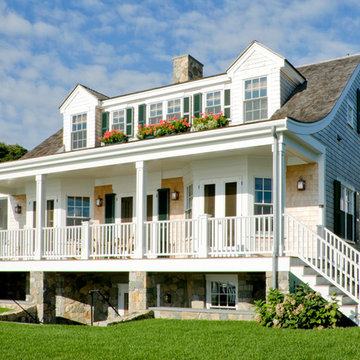
Greg Premru
This is an example of a mid-sized beach style three-storey exterior in Boston with wood siding.
This is an example of a mid-sized beach style three-storey exterior in Boston with wood siding.
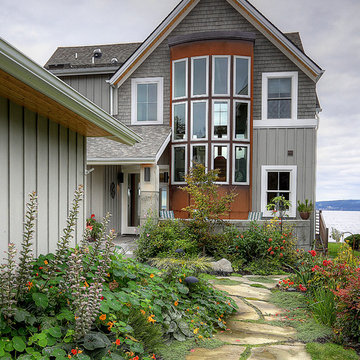
Pacific Northwest beach house, Pathway garden.
Inspiration for a mid-sized beach style two-storey grey house exterior in Seattle with a gable roof, mixed siding and a shingle roof.
Inspiration for a mid-sized beach style two-storey grey house exterior in Seattle with a gable roof, mixed siding and a shingle roof.
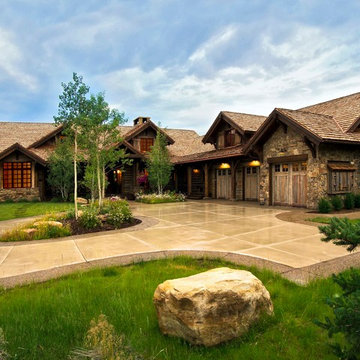
Welcome to the essential refined mountain rustic home: warm, homey, and sturdy. The house’s structure is genuine heavy timber framing, skillfully constructed with mortise and tenon joinery. Distressed beams and posts have been reclaimed from old American barns to enjoy a second life as they define varied, inviting spaces. Traditional carpentry is at its best in the great room’s exquisitely crafted wood trusses. Rugged Lodge is a retreat that’s hard to return from.
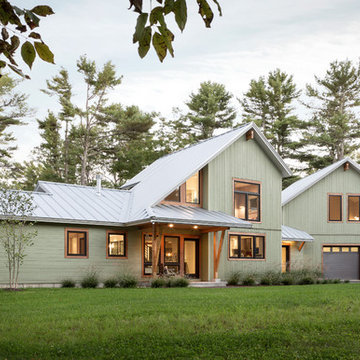
photography by Trent Bell
Design ideas for a contemporary exterior in Portland Maine.
Design ideas for a contemporary exterior in Portland Maine.
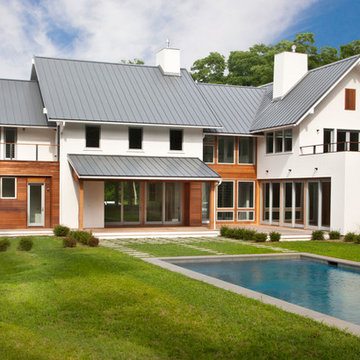
Inspiration for a large contemporary two-storey white exterior in New York with mixed siding.
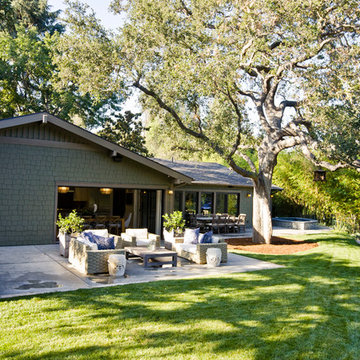
Chelsea Construction Corp.
Inspiration for a contemporary one-storey green house exterior in Los Angeles with wood siding, a gable roof and a shingle roof.
Inspiration for a contemporary one-storey green house exterior in Los Angeles with wood siding, a gable roof and a shingle roof.
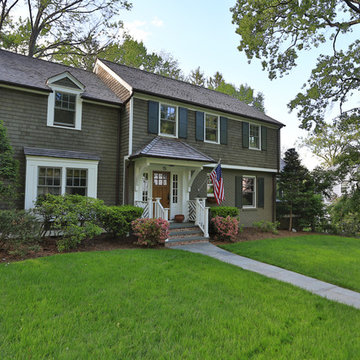
Design ideas for a traditional two-storey exterior in New York with wood siding.
Exterior Design Ideas
7
