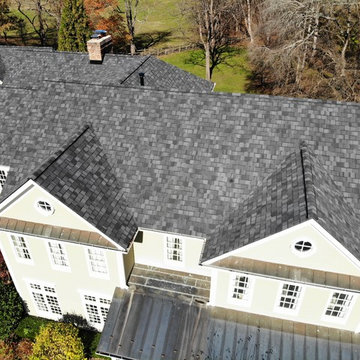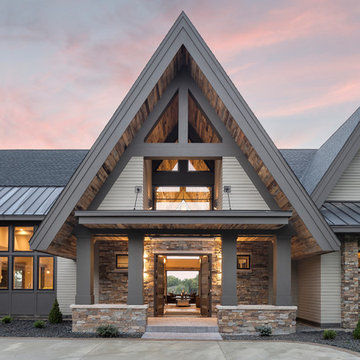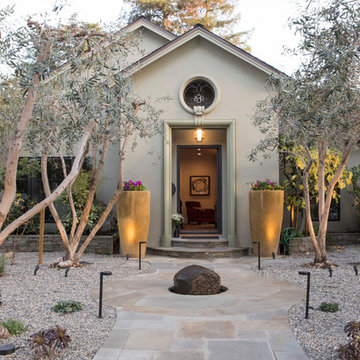Exterior Design Ideas
Refine by:
Budget
Sort by:Popular Today
161 - 180 of 76,965 photos
Item 1 of 3
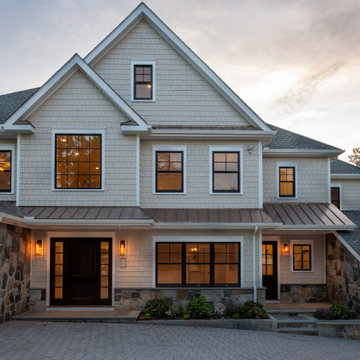
Inspiration for a large transitional three-storey beige house exterior in New York with a gable roof and a shingle roof.
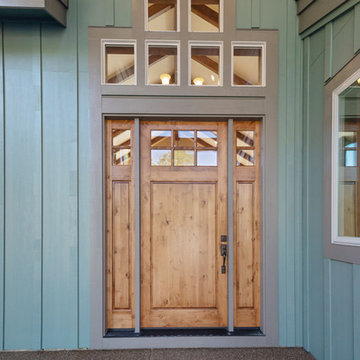
Large arts and crafts two-storey green house exterior in Other with wood siding and a shingle roof.
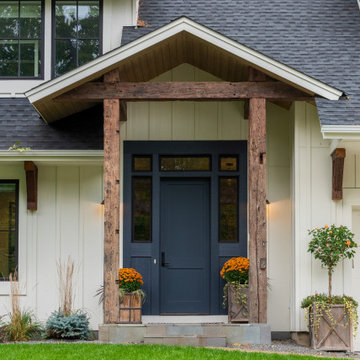
With a main floor master, and flowing but intimate spaces, it will function for both daily living and extended family events. Special attention was given to the siting, making sure the breath-taking views of Lake Independence are present from every room.
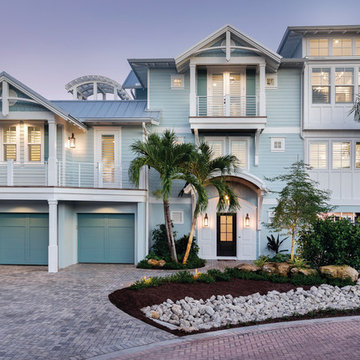
Photo of a beach style two-storey blue house exterior in Tampa with mixed siding, a gable roof and a metal roof.
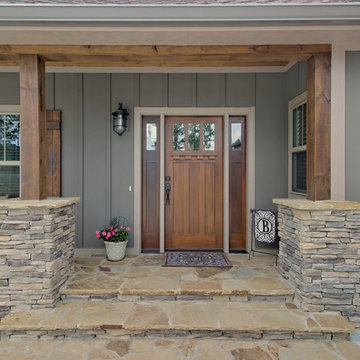
Gorgeous Craftsman mountain home with medium gray exterior paint, Structures Walnut wood stain on the rustic front door with sidelites. Cultured stone is Bucks County Ledgestone & Flagstone
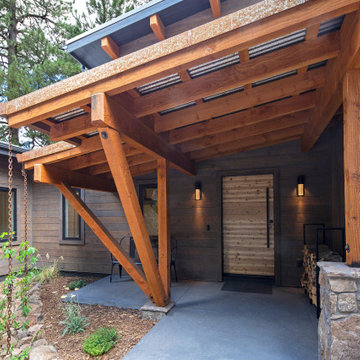
Inspiration for a country two-storey brown house exterior in Phoenix with wood siding and a shingle roof.
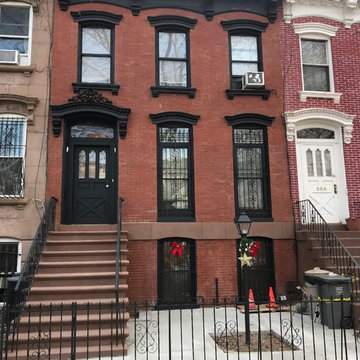
Mid-sized transitional three-storey brick red townhouse exterior in New York with a flat roof.
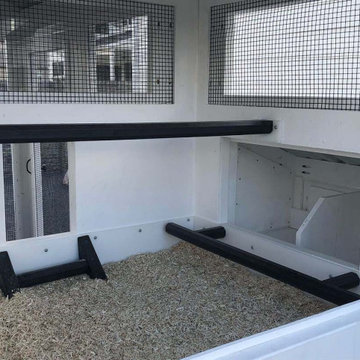
California Coop: A tiny home for chickens. This walk-in chicken coop has a 4' x 9' footprint and is perfect for small flocks and small backyards. Same great quality, just smaller!
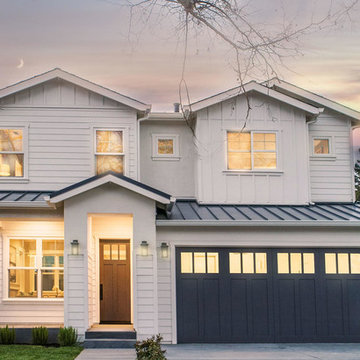
Large country two-storey white house exterior in San Francisco with mixed siding, a hip roof and a shingle roof.
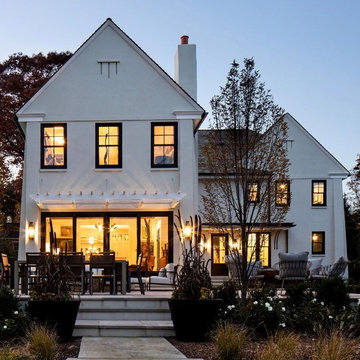
Rear elevation of new home construction. On the main street heading into Maplewood Village sat a home that was completely out of scale and did not exhibit the grandeur of the other homes surrounding it. When the home became available, our client seized the opportunity to create a home that is more in scale and character with the neighborhood. By creating a home with period details and traditional materials, this new home dovetails seamlessly into the the rhythm of the street while providing all the modern conveniences today's busy life demands.
Clawson Architects was pleased to work in collaboration with the owners to create a new home design that takes into account the context, period and scale of the adjacent homes without being a "replica". It recalls details from the English Arts and Crafts style. The stucco finish on the exterior is consistent with the stucco finish on one of the adjacent homes as well as others on the block.
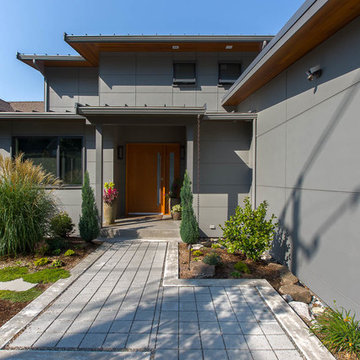
Exterior of this new modern home is designed with fibercement panel siding with a rainscreen. The front porch has a large overhang to protect guests from the weather. A rain chain detail was added for the rainwater runoff from the porch. The walkway to the front door is pervious paving.
www.h2darchitects.com
H2D Architecture + Design
#kirklandarchitect #newmodernhome #waterfronthomekirkland #greenbuildingkirkland #greenbuildingarchitect
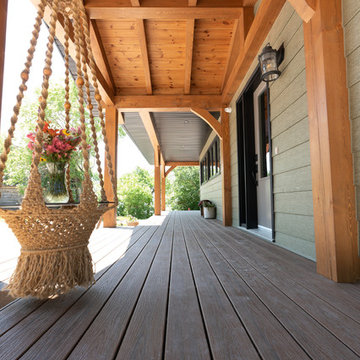
A modern rustic full home renovation featuring an open concept living space with a spacious kitchen, living and family room on the main floor. Hardwood floors and exposed wooden beams give the home a rustic feel, which is contrasted by the more modern appliances and finishes in the kitchen.
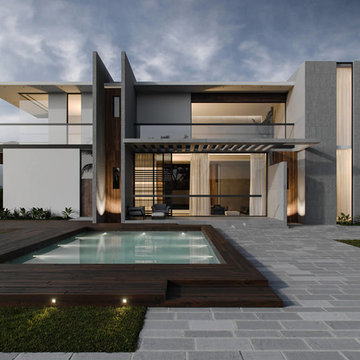
errific Design for the Modern Villa Exterior
The villa exterior consists of square blocks, which compose a modern and trendy look. Another remarkable thing that focus the attention is large windows which take most of the facade. The swimming pool with the wood base looks inviting and very atmospheric.
Such House exterior 3dvisualization is a wonderful choice to stand out and impress.
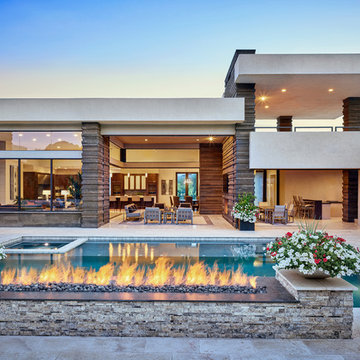
Positioned near the base of iconic Camelback Mountain, “Outside In” is a modernist home celebrating the love of outdoor living Arizonans crave. The design inspiration was honoring early territorial architecture while applying modernist design principles.
Dressed with undulating negra cantera stone, the massing elements of “Outside In” bring an artistic stature to the project’s design hierarchy. This home boasts a first (never seen before feature) — a re-entrant pocketing door which unveils virtually the entire home’s living space to the exterior pool and view terrace.
A timeless chocolate and white palette makes this home both elegant and refined. Oriented south, the spectacular interior natural light illuminates what promises to become another timeless piece of architecture for the Paradise Valley landscape.
Project Details | Outside In
Architect: CP Drewett, AIA, NCARB, Drewett Works
Builder: Bedbrock Developers
Interior Designer: Ownby Design
Photographer: Werner Segarra
Publications:
Luxe Interiors & Design, Jan/Feb 2018, "Outside In: Optimized for Entertaining, a Paradise Valley Home Connects with its Desert Surrounds"
Awards:
Gold Nugget Awards - 2018
Award of Merit – Best Indoor/Outdoor Lifestyle for a Home – Custom
The Nationals - 2017
Silver Award -- Best Architectural Design of a One of a Kind Home - Custom or Spec
http://www.drewettworks.com/outside-in/
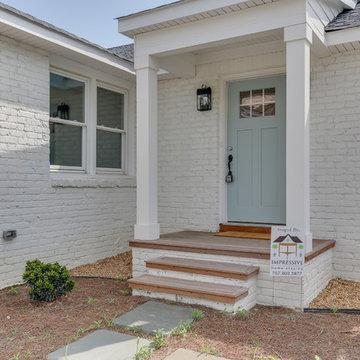
This is an example of a mid-sized traditional one-storey white house exterior in Other with mixed siding, a gable roof and a shingle roof.
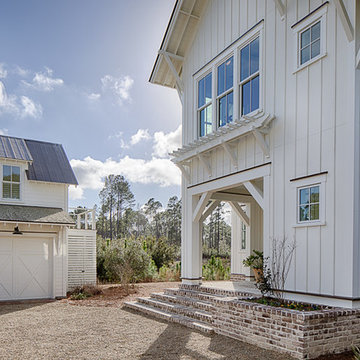
Duck Crossing is a mini compound built over time for our family in Palmetto Bluff, Bluffton, SC. We began with the small one story guest cottage, added the carriage house for our daughters and then, as we determined we needed one gathering space for friends and family, the main house. The challenge was to build a light and bright home that would take full advantage of the lake and preserve views and have enough room for everyone to congregate.
We decided to build an upside down/reverse floorplan home, where the main living areas are on the 2nd floor. We built one great room, encompassing kitchen, dining, living, deck and design studio - added tons of windows and an open staircase, vaulted the ceilings, painted everything white and did whatever else we could to make the small space feel open and welcoming - we think we accomplished this, and then some. The kitchen appliances are behind doors, the island is great for serving and gathering, the tv is hidden - all attention is to the view. When everyone needs their separate space, there are 2 bedrooms below and then additional sleeping, bathing and eating spaces in the cottage and carriage house - it is all just perfect!
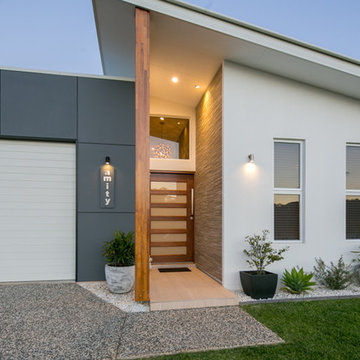
This home has the beauty of angles that tricks the eye when up close to believe its a single storey home when it is in fact two storeys.
This is an example of a large beach style two-storey house exterior in Brisbane with a metal roof.
This is an example of a large beach style two-storey house exterior in Brisbane with a metal roof.
Exterior Design Ideas
9
