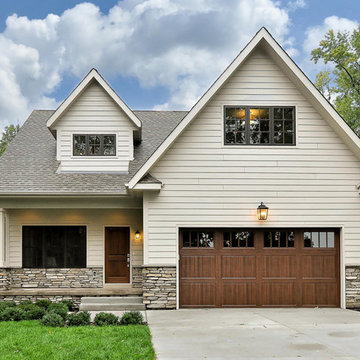Exterior Design Ideas
Refine by:
Budget
Sort by:Popular Today
141 - 160 of 137,307 photos
Item 1 of 3
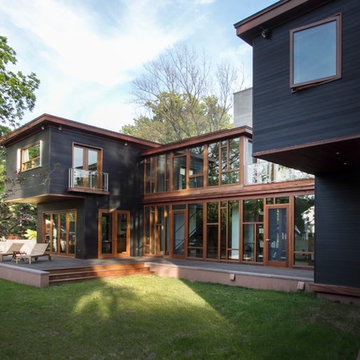
Inspiration for a large modern two-storey grey exterior in New York with mixed siding and a flat roof.
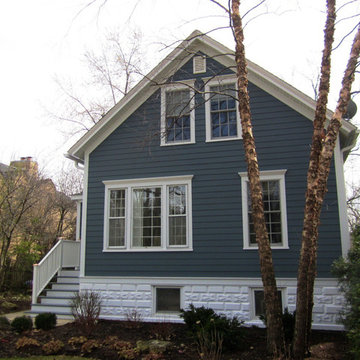
This Farm House Style Home located in Winnetka, IL was remodeled by Siding & Windows Group where we installed James HardiePlank Select Cedarmill Lap Siding in ColorPlus Technology Color Evening Blue and HardieTrim Smooth Boards in ColorPlus Technology Color Arctic White with top and bottom frieze boards.
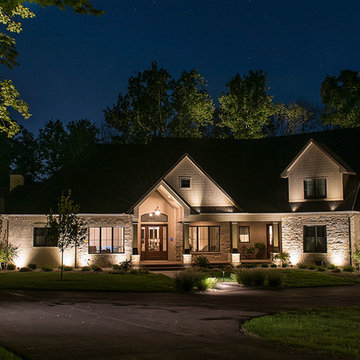
This project included the lighting of a wide rambling, single story ranch home on some acreage. The primary focus of the projects was the illumination of the homes architecture and some key illumination on the large trees around the home. Ground based up lighting was used to light the columns of the home, while small accent lights we added to the second floor gutter line to add a kiss of light to the gables and dormers.
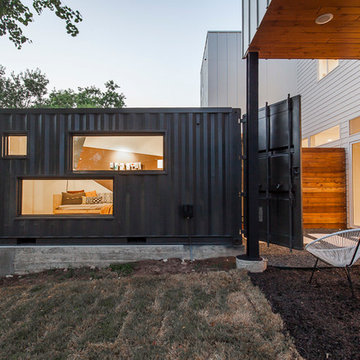
Inspiration for a large modern two-storey exterior in Austin with metal siding and a flat roof.
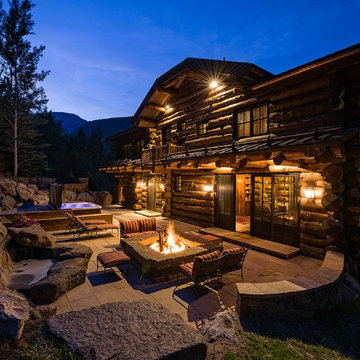
Rear patio
This is an example of a large country two-storey brown exterior in Denver with mixed siding and a gable roof.
This is an example of a large country two-storey brown exterior in Denver with mixed siding and a gable roof.
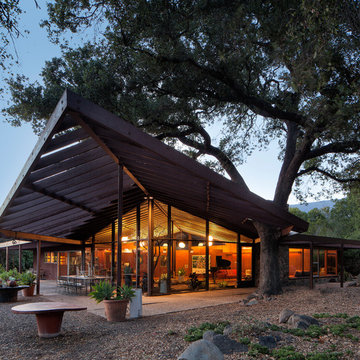
Designer: Allen Construction
General Contractor: Allen Construction
Photographer: Jim Bartsch Photography
Midcentury one-storey glass exterior in Los Angeles.
Midcentury one-storey glass exterior in Los Angeles.
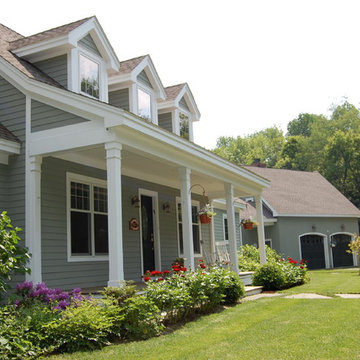
This is an example of a large traditional two-storey green exterior in Boston with concrete fiberboard siding and a clipped gable roof.
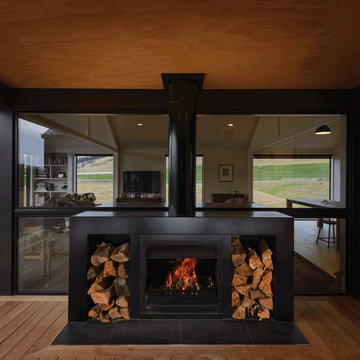
Custom Fireplace.
Photo: Nico Babot
Mid-sized contemporary one-storey black exterior in Christchurch with concrete fiberboard siding and a gable roof.
Mid-sized contemporary one-storey black exterior in Christchurch with concrete fiberboard siding and a gable roof.
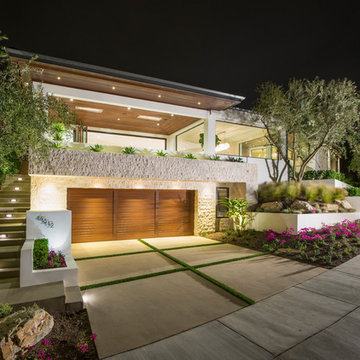
Keith Sutter Photography
Large contemporary two-storey stucco white exterior in Orange County with a flat roof.
Large contemporary two-storey stucco white exterior in Orange County with a flat roof.
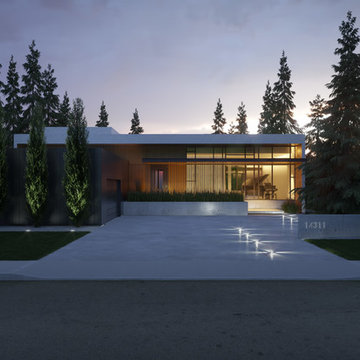
Exterior street view
Photo of a mid-sized modern two-storey white exterior in Edmonton with mixed siding and a flat roof.
Photo of a mid-sized modern two-storey white exterior in Edmonton with mixed siding and a flat roof.
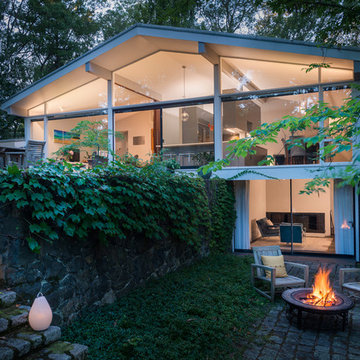
Mid-Century Remodel on Tabor Hill
This sensitively sited house was designed by Robert Coolidge, a renowned architect and grandson of President Calvin Coolidge. The house features a symmetrical gable roof and beautiful floor to ceiling glass facing due south, smartly oriented for passive solar heating. Situated on a steep lot, the house is primarily a single story that steps down to a family room. This lower level opens to a New England exterior. Our goals for this project were to maintain the integrity of the original design while creating more modern spaces. Our design team worked to envision what Coolidge himself might have designed if he'd had access to modern materials and fixtures.
With the aim of creating a signature space that ties together the living, dining, and kitchen areas, we designed a variation on the 1950's "floating kitchen." In this inviting assembly, the kitchen is located away from exterior walls, which allows views from the floor-to-ceiling glass to remain uninterrupted by cabinetry.
We updated rooms throughout the house; installing modern features that pay homage to the fine, sleek lines of the original design. Finally, we opened the family room to a terrace featuring a fire pit. Since a hallmark of our design is the diminishment of the hard line between interior and exterior, we were especially pleased for the opportunity to update this classic work.
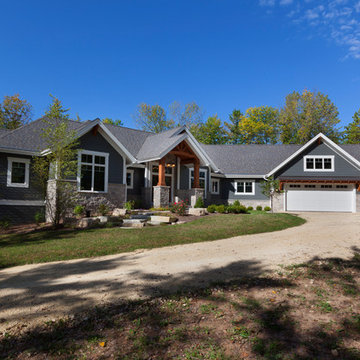
Modern mountain aesthetic in this fully exposed custom designed ranch. Exterior brings together lap siding and stone veneer accents with welcoming timber columns and entry truss. Garage door covered with standing seam metal roof supported by brackets. Large timber columns and beams support a rear covered screened porch. (Ryan Hainey)
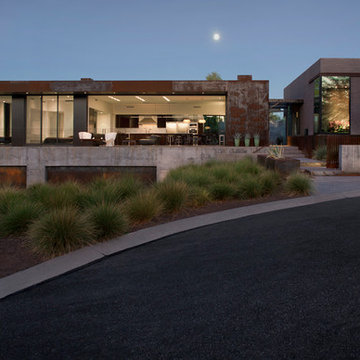
Modern custom home nestled in quiet Arcadia neighborhood. The expansive glass window wall has stunning views of Camelback Mountain and natural light helps keep energy usage to a minimum.
CIP concrete walls also help to reduce the homes carbon footprint while keeping a beautiful, architecturally pleasing finished look to both inside and outside.
The artfully blended look of metal, concrete, block and glass bring a natural, raw product to life in both visual and functional way
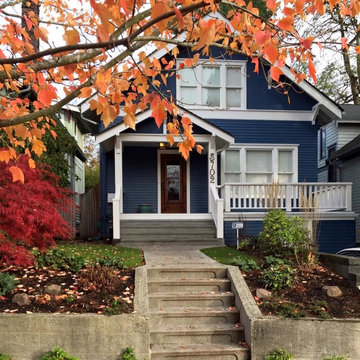
This is an example of a mid-sized arts and crafts two-storey blue exterior in Seattle.
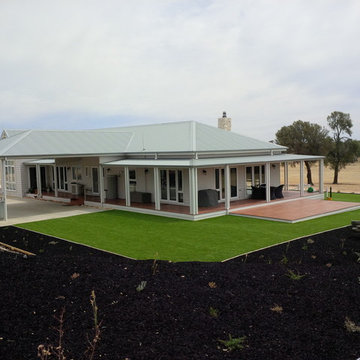
Hensley Park Homes
Inspiration for a country one-storey beige exterior in Melbourne with mixed siding and a gable roof.
Inspiration for a country one-storey beige exterior in Melbourne with mixed siding and a gable roof.
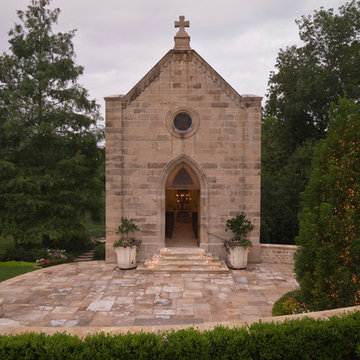
Terry Vine Photography
Design ideas for a mid-sized traditional one-storey beige exterior in Houston with stone veneer and a gable roof.
Design ideas for a mid-sized traditional one-storey beige exterior in Houston with stone veneer and a gable roof.
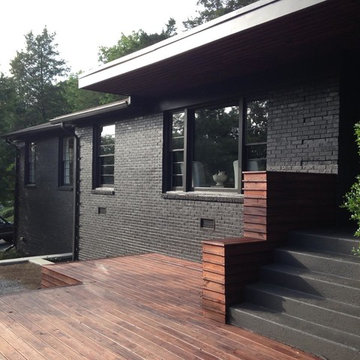
Ranch style house brick painted with a remodeled soffit and front porch. stained wood.
-Blackstone Painters
Design ideas for a large modern one-storey brick black exterior in Nashville.
Design ideas for a large modern one-storey brick black exterior in Nashville.
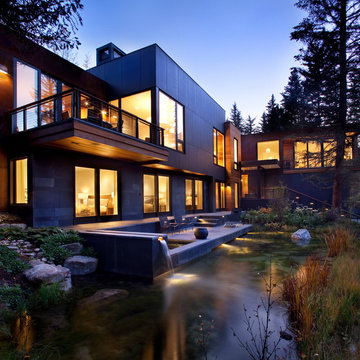
© 2011 Gibeon Photography
Mid-sized contemporary two-storey exterior in Denver with a flat roof.
Mid-sized contemporary two-storey exterior in Denver with a flat roof.
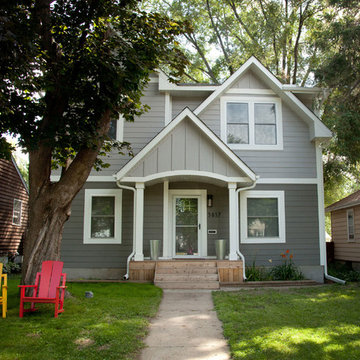
A small Minneapolis rambler was given a complete facelift and a second story addition. The home features a small front porch and two tone gray exterior paint colors. White trim and white pillars set off the look.
Exterior Design Ideas
8
