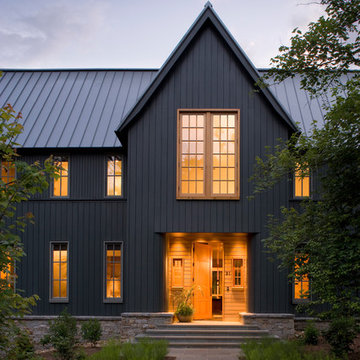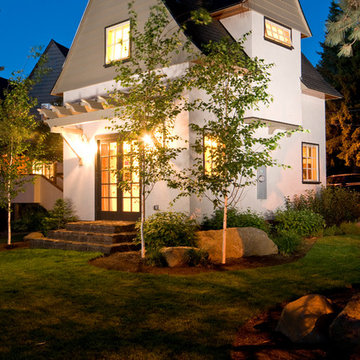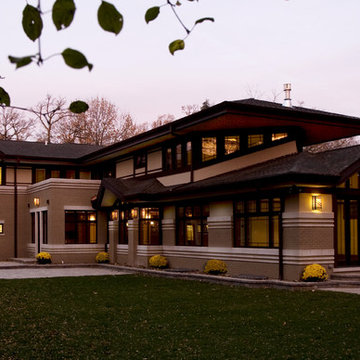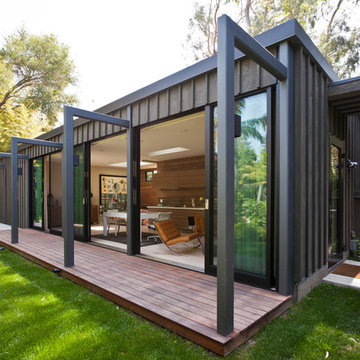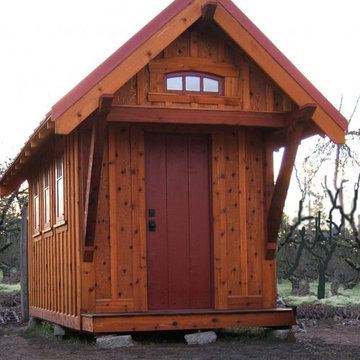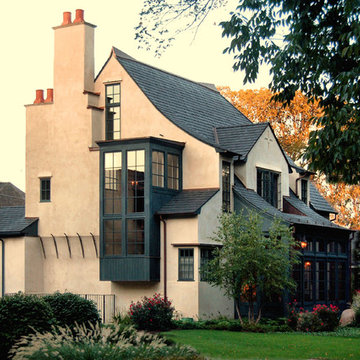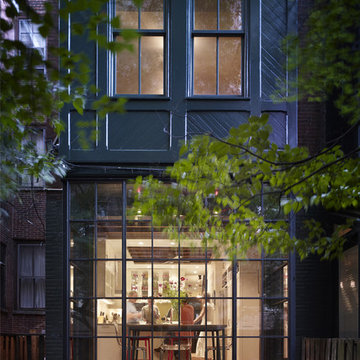Exterior Design Ideas
Refine by:
Budget
Sort by:Popular Today
61 - 80 of 137,239 photos
Item 1 of 3
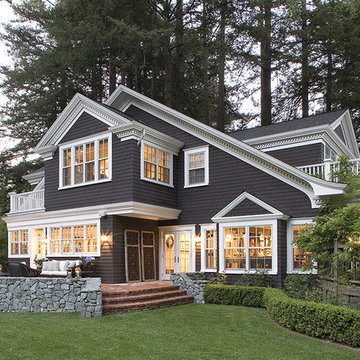
Misha Bruk
This is an example of a traditional two-storey grey exterior in San Francisco.
This is an example of a traditional two-storey grey exterior in San Francisco.
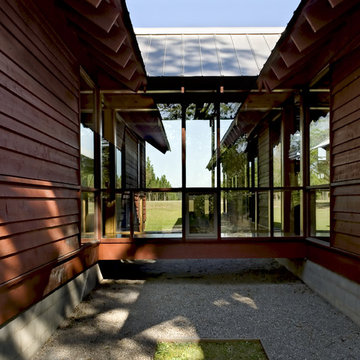
A glass bridge connects the Master Bed Room/Home Office/Entry shotgun to the Kitchen/Dining/Living Room Shotgun
photo: Rob Karosis
Photo of a country exterior in Charleston.
Photo of a country exterior in Charleston.
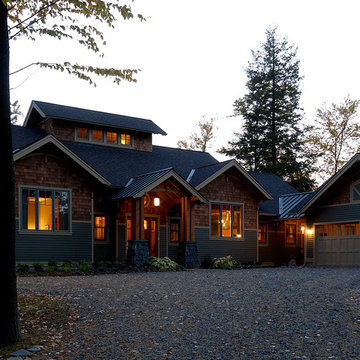
Inspiration for a mid-sized arts and crafts two-storey green exterior in New York with mixed siding and a gable roof.
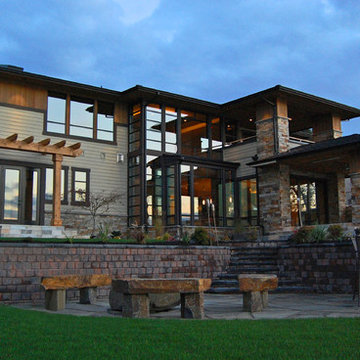
Northwest Transitional Home on Lake Sammamish, WA. Down below is a fire pit perfect for entertaining.
Transitional exterior in Seattle.
Transitional exterior in Seattle.
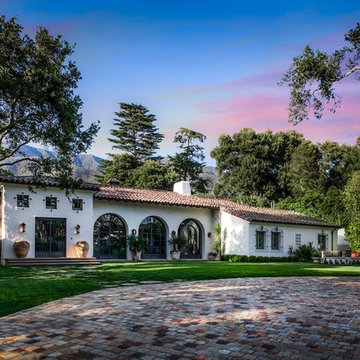
©David Palermo
Photo of a mediterranean one-storey exterior in Santa Barbara.
Photo of a mediterranean one-storey exterior in Santa Barbara.
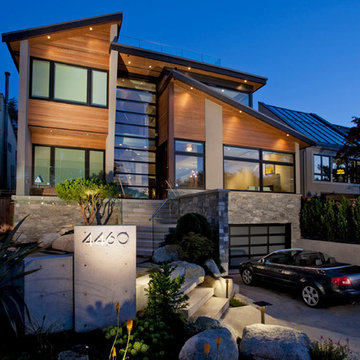
The unique lines and contemporary design highlights this luxury home’s double height continuous window.
This is an example of a mid-sized contemporary two-storey brown house exterior in Vancouver with wood siding, a shed roof and a metal roof.
This is an example of a mid-sized contemporary two-storey brown house exterior in Vancouver with wood siding, a shed roof and a metal roof.
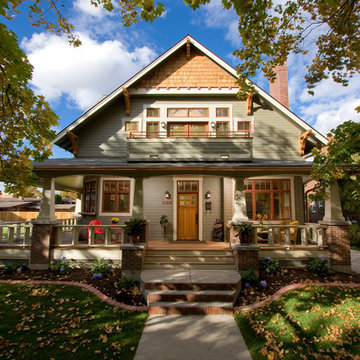
Detailed Craftsman Front View. Often referred to as a "bungalow" style home, this type of design and layout typically make use of every square foot of usable space. Another benefit to this style home is it lends itself nicely to long, narrow lots and small building footprints. Stunning curb appeal, detaling and a friendly, inviting look are true Craftsman characteristics. Makes you just want to knock on the door to see what's inside!
Steven Begleiter/ stevenbegleiterphotography.com
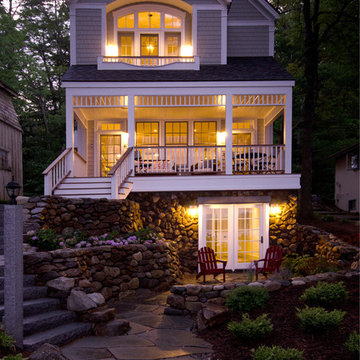
At night, this lake front cottage is a beautiful sight from the water. Architectural design by Bonin Architects & Associates. Photography by William N. Fish. Landscape design by Peter Schiess
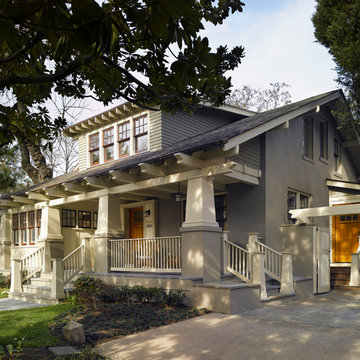
The Cleveland Park neighborhood of Washington, D.C boasts some of the most beautiful and well maintained bungalows of the late 19th century. Residential streets are distinguished by the most significant craftsman icon, the front porch.
Porter Street Bungalow was different. The stucco walls on the right and left side elevations were the first indication of an original bungalow form. Yet the swooping roof, so characteristic of the period, was terminated at the front by a first floor enclosure that had almost no penetrations and presented an unwelcoming face. Original timber beams buried within the enclosed mass provided the
only fenestration where they nudged through. The house,
known affectionately as ‘the bunker’, was in serious need of
a significant renovation and restoration.
A young couple purchased the house over 10 years ago as
a first home. As their family grew and professional lives
matured the inadequacies of the small rooms and out of date systems had to be addressed. The program called to significantly enlarge the house with a major new rear addition. The completed house had to fulfill all of the requirements of a modern house: a reconfigured larger living room, new shared kitchen and breakfast room and large family room on the first floor and three modified bedrooms and master suite on the second floor.
Front photo by Hoachlander Davis Photography.
All other photos by Prakash Patel.
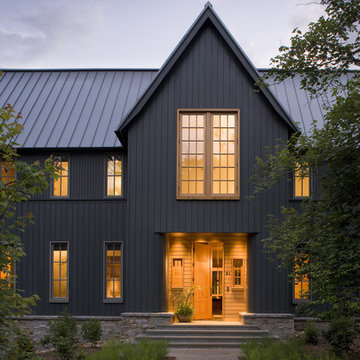
Won 2013 AIANC Design Award
Transitional two-storey brown house exterior in Charlotte with wood siding and a metal roof.
Transitional two-storey brown house exterior in Charlotte with wood siding and a metal roof.
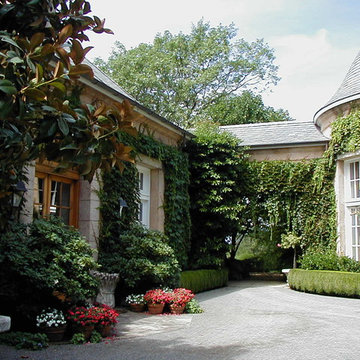
Sasha Butler
Design ideas for a large traditional two-storey beige house exterior in San Francisco with stone veneer, a gambrel roof and a shingle roof.
Design ideas for a large traditional two-storey beige house exterior in San Francisco with stone veneer, a gambrel roof and a shingle roof.
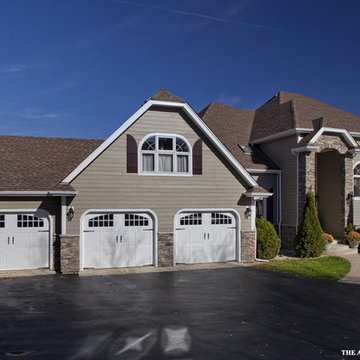
This home was transformed from a bland dryvit spec home in to a French Country masterpiece by Elevations. New siding and stone as well as attention to details in selecting the perfect shutters and garage doors, make this home stand out.
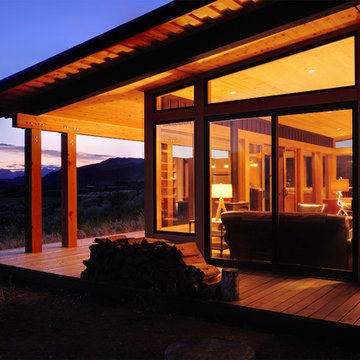
Photos by Will Austin
Small country one-storey brown exterior in Seattle with mixed siding and a shed roof.
Small country one-storey brown exterior in Seattle with mixed siding and a shed roof.
Exterior Design Ideas
4
