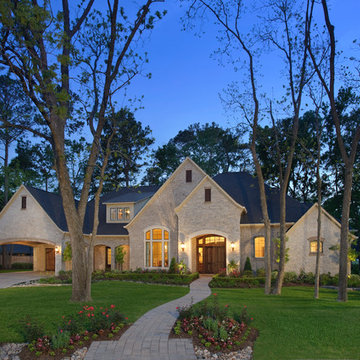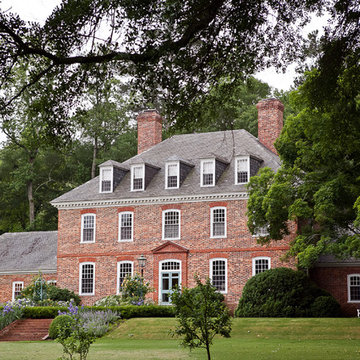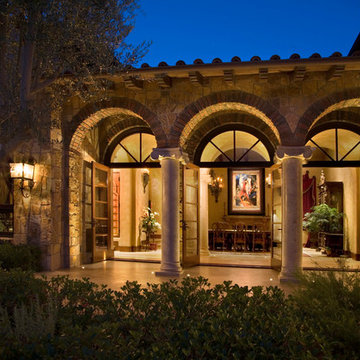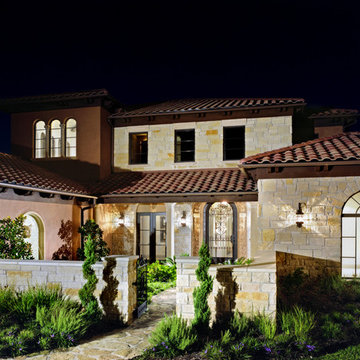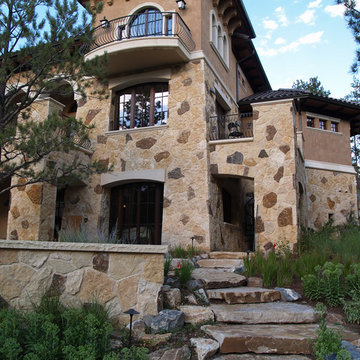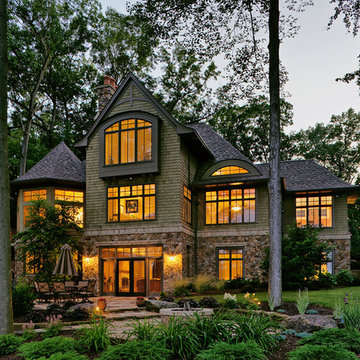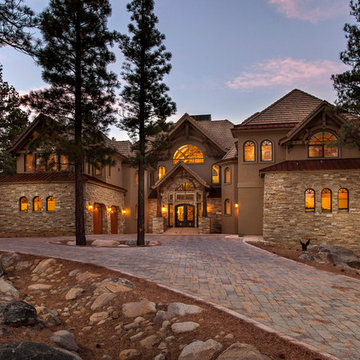Exterior Design Ideas
Refine by:
Budget
Sort by:Popular Today
1 - 20 of 56 photos
Item 1 of 3
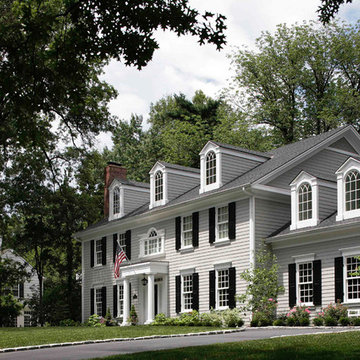
Important: Houzz content often includes “related photos” and “sponsored products.” Products tagged or listed by Houzz are not Gahagan-Eddy product, nor have they been approved by Gahagan-Eddy or any related professionals.
Please direct any questions about our work to socialmedia@gahagan-eddy.com.
Thank you.
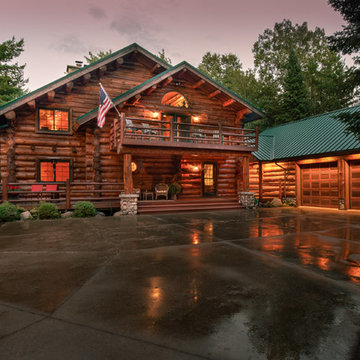
Photo of a country two-storey brown exterior in Other with wood siding, a gable roof and a metal roof.
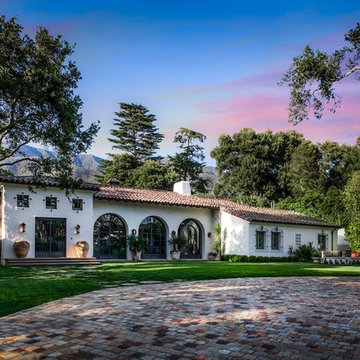
©David Palermo
Photo of a mediterranean one-storey exterior in Santa Barbara.
Photo of a mediterranean one-storey exterior in Santa Barbara.
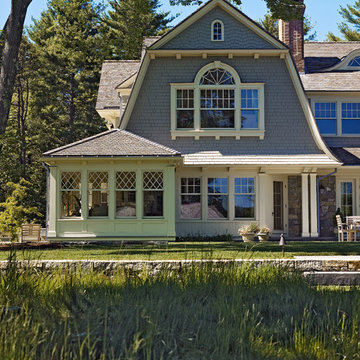
Photo by: Susan Teare
Inspiration for a traditional two-storey grey exterior in Boston with wood siding and a gambrel roof.
Inspiration for a traditional two-storey grey exterior in Boston with wood siding and a gambrel roof.
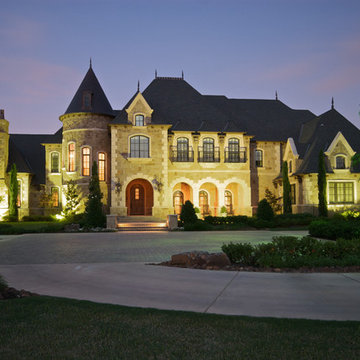
Design ideas for a large mediterranean two-storey beige exterior in Dallas with a hip roof and stone veneer.
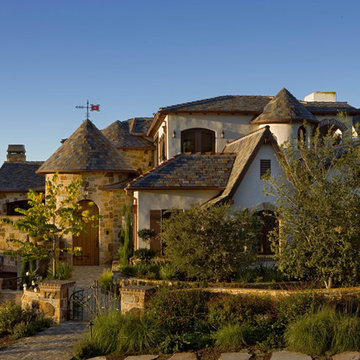
Storybook-style architecture was created in Hollywood in the early 1900s and has materialized sporadically ever since throughout Southern California .
This home has taken that theme to a level seldom seen. The sweeping lines of the shingle-pattern slate roof coupled with turrets, shuttered windows, and exterior stone, bring this storybook fantasy to life. Gracing the coastal bluff in Corona del Mar, this unique home has a chef-style kitchen with great room, private study, dedicated theater, recreation/exercise room, separate guest quarters, and all the luxurious finishes befitting a home of this stature. Easy access throughout the house is achieved by a 4-stop elevator. Dual parking garages, one on grade plus a subterranean garage, accommodate a multi-generational family’s needs
Shorecliff Community
Corona del Mar, CA
Eric Figge Photography
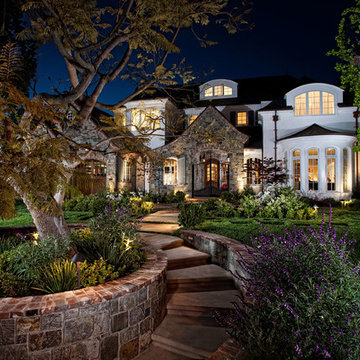
Front View of Manor & Grounds
Applied Photography
Photo of a traditional exterior in Orange County with stone veneer.
Photo of a traditional exterior in Orange County with stone veneer.
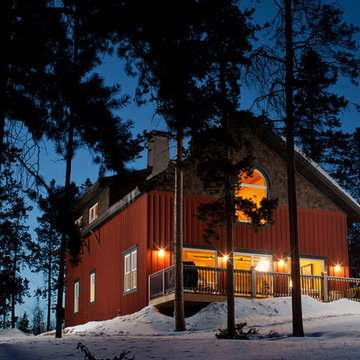
Harper Point Photography
Mid-sized country two-storey red house exterior in Denver with mixed siding and a gable roof.
Mid-sized country two-storey red house exterior in Denver with mixed siding and a gable roof.
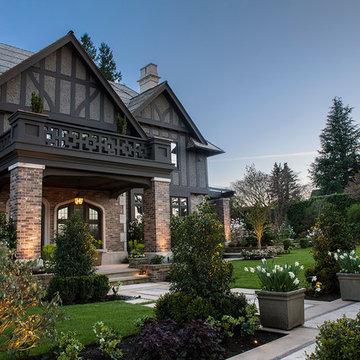
CEDIA 2013 Triple Gold Winning Project "Historic Renovation". Winner of Best Integrated Home Level 5, Best Overall Documentation and Best Overall Integrated Home. This project features full Crestron whole house automation and system integration. Graytek would like to recognize; Architerior, Teragon Developments, John Minty Design and Wiedemann Architectural Design. Photos by Kim Christie
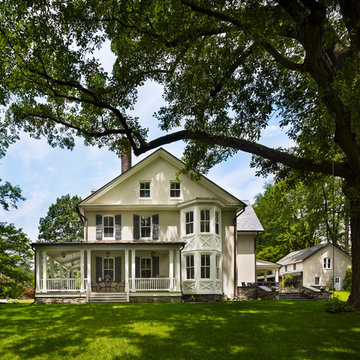
Halkin Mason Photography
This is an example of a traditional three-storey exterior in Philadelphia.
This is an example of a traditional three-storey exterior in Philadelphia.
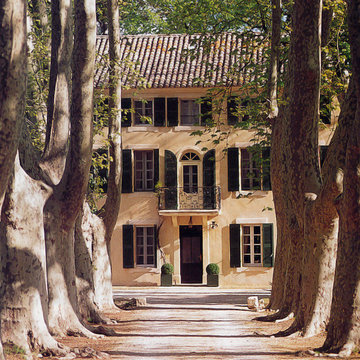
BOSC ARCHITECTES
Large traditional three-storey stucco beige exterior in Marseille with a gable roof.
Large traditional three-storey stucco beige exterior in Marseille with a gable roof.
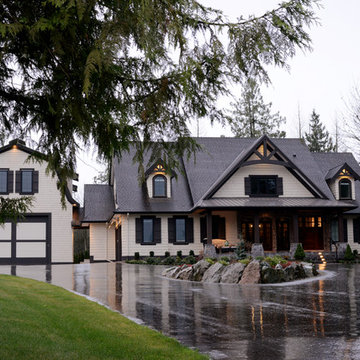
Steve Smith
This is an example of a transitional two-storey beige exterior in Vancouver.
This is an example of a transitional two-storey beige exterior in Vancouver.
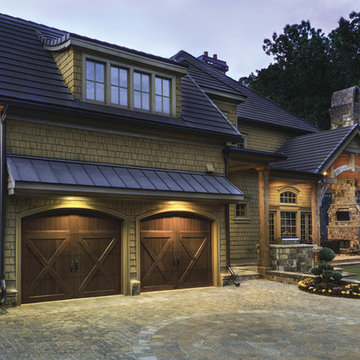
Custom curb appeal. Everything about this house is designed to make a statement including the Clopay Reserve Collection custom wood Limited Edition Series carriage house style garage doors on the detached garage/guest house entertaining area. Doors: Clopay Reserve Wood Collection LImited Edition Series overhead garage doors, Design 5 with ARCH 1 windows, factory-stained.
Exterior Design Ideas
1
