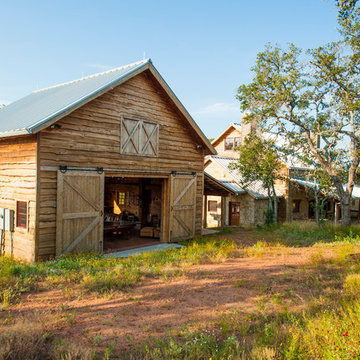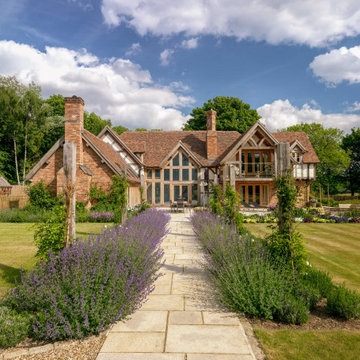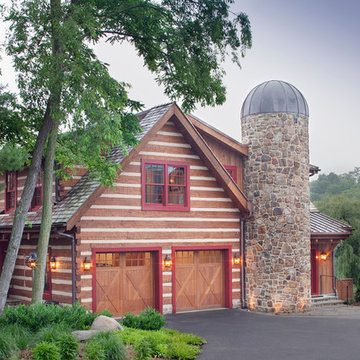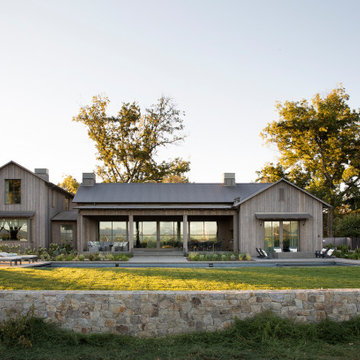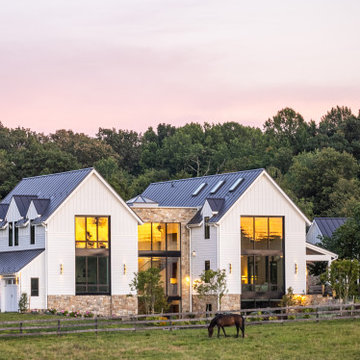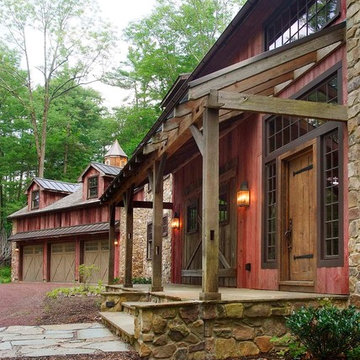Barn Exterior Design Ideas
Refine by:
Budget
Sort by:Popular Today
1 - 20 of 53 photos
Item 1 of 3
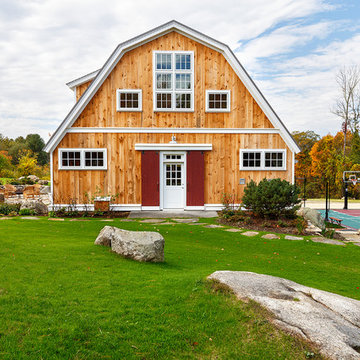
Front view of renovated barn with new front entry, landscaping, and creamery.
Inspiration for a mid-sized country two-storey beige house exterior in Boston with wood siding, a gambrel roof and a metal roof.
Inspiration for a mid-sized country two-storey beige house exterior in Boston with wood siding, a gambrel roof and a metal roof.
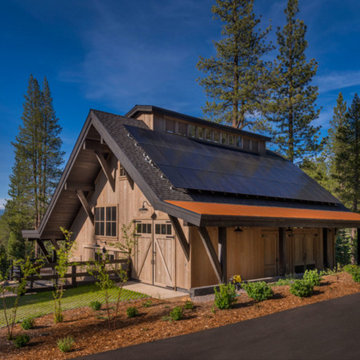
Custom reclaimed wood barn with solar panels.
Photography: VanceFox.com
Inspiration for a country exterior in Other with wood siding.
Inspiration for a country exterior in Other with wood siding.
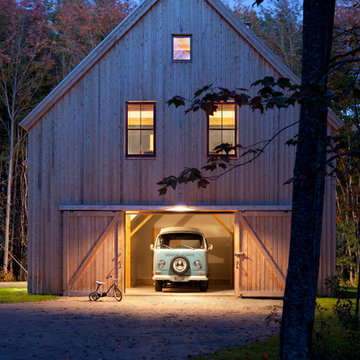
The wood siding helps this renovated custom Maine barn home blend in with the surrounding forest.
Photo of a country two-storey beige house exterior in Portland Maine with wood siding, a gable roof and a metal roof.
Photo of a country two-storey beige house exterior in Portland Maine with wood siding, a gable roof and a metal roof.
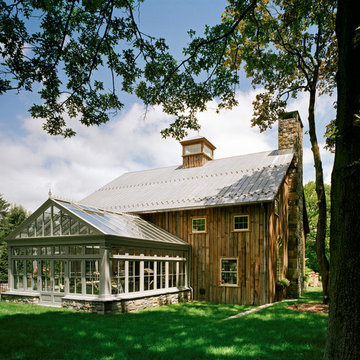
Inspiration for a large country two-storey brown exterior in New York with wood siding and a gable roof.

This barn addition was accomplished by dismantling an antique timber frame and resurrecting it alongside a beautiful 19th century farmhouse in Vermont.
What makes this property even more special, is that all native Vermont elements went into the build, from the original barn to locally harvested floors and cabinets, native river rock for the chimney and fireplace and local granite for the foundation. The stone walls on the grounds were all made from stones found on the property.
The addition is a multi-level design with 1821 sq foot of living space between the first floor and the loft. The open space solves the problems of small rooms in an old house.
The barn addition has ICFs (r23) and SIPs so the building is airtight and energy efficient.
It was very satisfying to take an old barn which was no longer being used and to recycle it to preserve it's history and give it a new life.
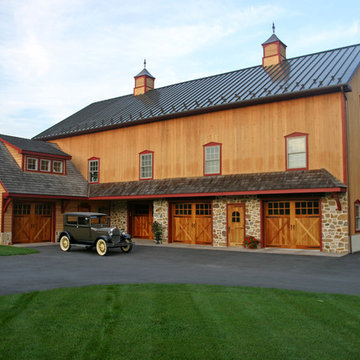
Photo of a mid-sized country two-storey brown house exterior in Other with wood siding, a hip roof and a metal roof.
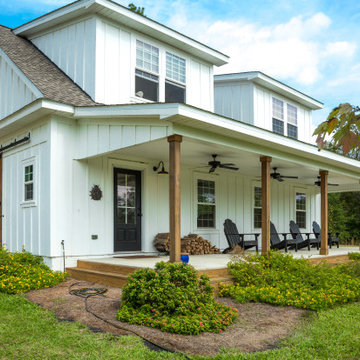
Exterior of barn with shingle roof and porch.
Photo of a mid-sized country two-storey white house exterior with a gable roof and a shingle roof.
Photo of a mid-sized country two-storey white house exterior with a gable roof and a shingle roof.
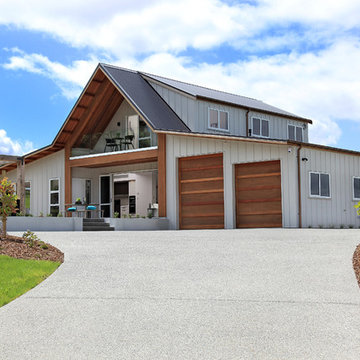
This brand new 330m2 home.
Enormous carpeted garage with extra space to park the boat or the caravan.
Design ideas for a large contemporary two-storey beige exterior in Auckland with wood siding and a gable roof.
Design ideas for a large contemporary two-storey beige exterior in Auckland with wood siding and a gable roof.
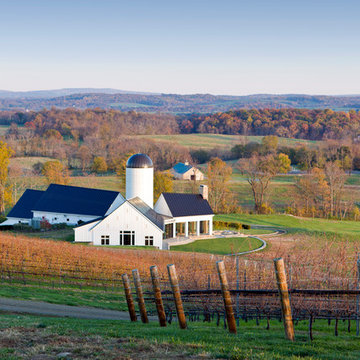
photo: Gordon Beall
Country one-storey white exterior in DC Metro with wood siding.
Country one-storey white exterior in DC Metro with wood siding.
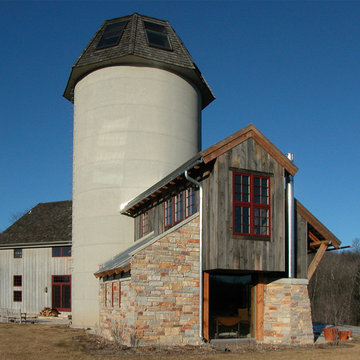
photo: Jim Gempeler, GMK architecture inc.
Design ideas for a country exterior in Other with stone veneer.
Design ideas for a country exterior in Other with stone veneer.
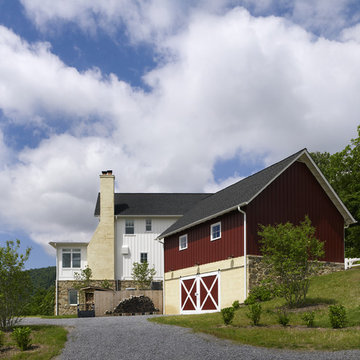
Photographer: Allen Russ from Hoachlander Davis Photography, LLC
Principal Architect: Steve Vanze, FAIA, LEED AP
Project Architect: Ellen Hatton, AIA
--
2008
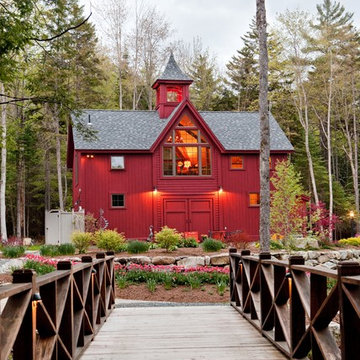
Yankee Barn Homes - Bennington Carriage House
Large country two-storey red house exterior in Manchester with wood siding, a gable roof and a shingle roof.
Large country two-storey red house exterior in Manchester with wood siding, a gable roof and a shingle roof.
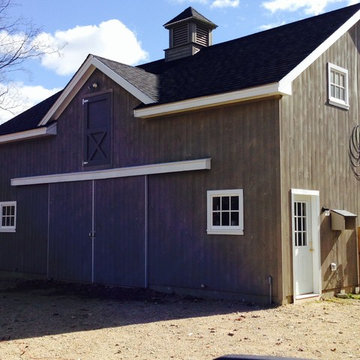
Inspiration for a large country two-storey brown exterior in Boston with wood siding and a gable roof.
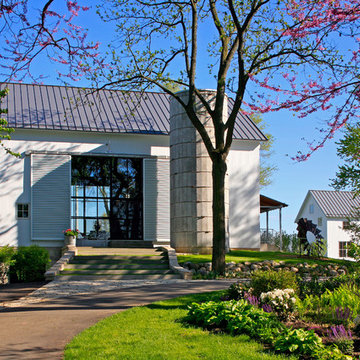
As part of the Walnut Farm project, Northworks was commissioned to convert an existing 19th century barn into a fully-conditioned home. Working closely with the local contractor and a barn restoration consultant, Northworks conducted a thorough investigation of the existing structure. The resulting design is intended to preserve the character of the original barn while taking advantage of its spacious interior volumes and natural materials.
Barn Exterior Design Ideas
1
