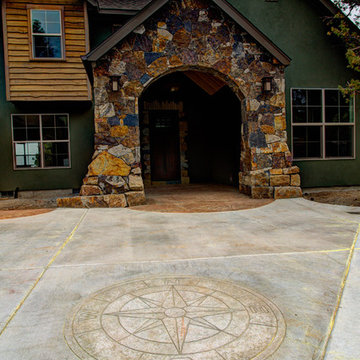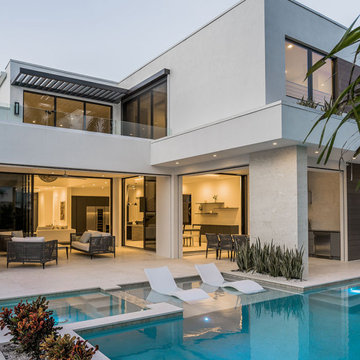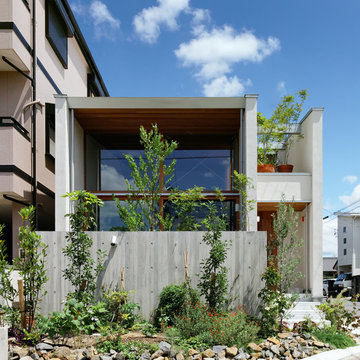Exterior Design Ideas
Refine by:
Budget
Sort by:Popular Today
181 - 200 of 23,565 photos
Item 1 of 3
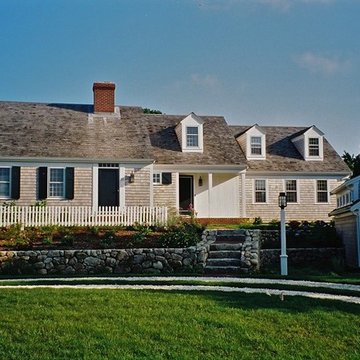
For this house overlooking a salt water pond, my clients wanted a cozy little cottage, but one with an open floor plan, large public rooms, a sizable eat-in kitchen, four bedrooms, three and a half baths, and a den. To create this big house in a small package, we drew upon the Cape Cod tradition with a series of volumes stepping back along the edge of the coastal bank. From the street the house appears as a classic half Cape, but what looks like the main house is only the master suite. The two “additions” that appear behind it contain most of the house.
The main entry is from the small farmer’s porch into a surprisingly spacious vaulted stair hall lit by a doghouse dormer and three small windows running up along the stair. The living room, dining room and kitchen are all open to each other, but defined by columns, ceiling beams and the substantial kitchen island. Large windows and glass doors at the back of the house provide views of the water.
Upstairs are three more bedrooms including a second master suite with its own fireplace. The extensive millwork, trim, interior doors, paneling, ceiling treatments, stairs, railings and cabinets were all built on site. The construction of the kitchen was the subject of an article in Fine Homebuilding magazine.
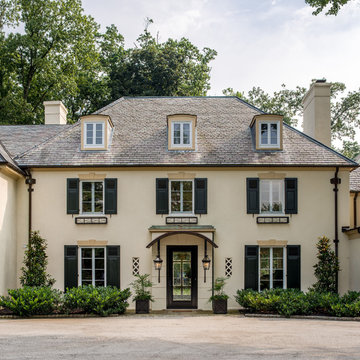
Angle Eye Photography
Photo of a large traditional two-storey beige exterior in Philadelphia with a hip roof.
Photo of a large traditional two-storey beige exterior in Philadelphia with a hip roof.
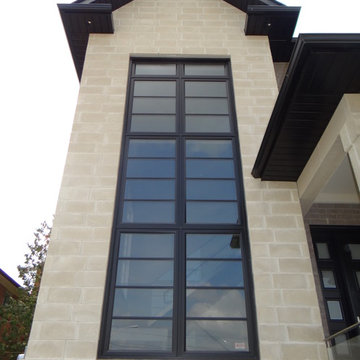
Black Window with Low E/Argon Grey Tinted Glass,
Inspiration for a large transitional two-storey beige house exterior in Toronto with stone veneer.
Inspiration for a large transitional two-storey beige house exterior in Toronto with stone veneer.
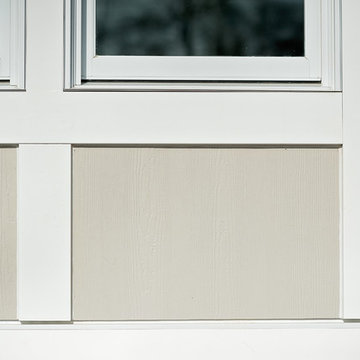
This light neutral comes straight from the softest colors in nature, like sand and seashells. Use it as an understated accent, or for a whole house. Pearl Gray always feels elegant. On this project Smardbuild
install 6'' exposure lap siding with Cedarmill finish. Hardie Arctic White trim with smooth finish install with hidden nails system, window header include Hardie 5.5'' Crown Molding. Project include cedar tong and grove porch ceiling custom stained, new Marvin windows, aluminum gutters system. Soffit and fascia system from James Hardie with Arctic White color smooth finish.
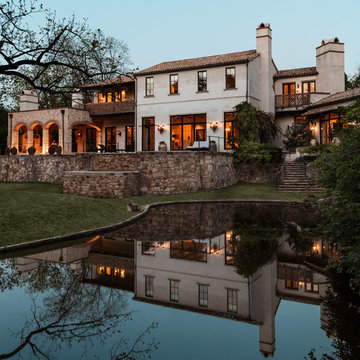
Photography: Nathan Schroder
Expansive mediterranean two-storey exterior in Dallas with a gable roof.
Expansive mediterranean two-storey exterior in Dallas with a gable roof.
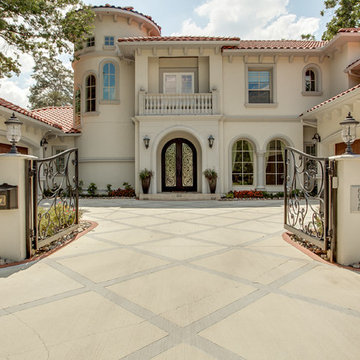
Bella Vita Custom Homes
Mediterranean two-storey beige exterior in Dallas.
Mediterranean two-storey beige exterior in Dallas.
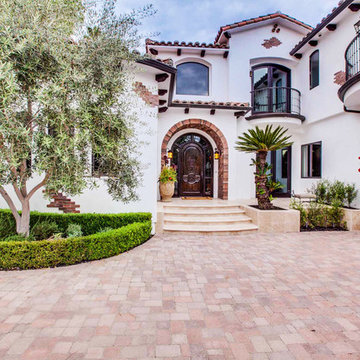
Luke Gibson Photography
Photo of a mediterranean exterior in Los Angeles.
Photo of a mediterranean exterior in Los Angeles.
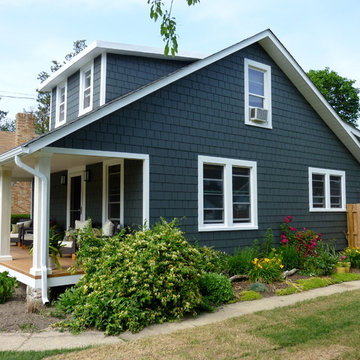
Renovated bungalow to fresh modern house. New cedar shakes painted a dark gray which sets off the white painted trim. New front porch columns, decking with new windows and new rear family room addition.
Photo credit: Tracey Kurtz
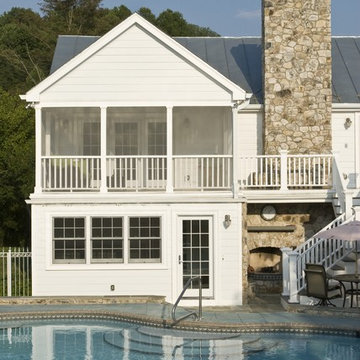
Master suite includes a second story screened porch with adjacent terrace that overlooks the pool.
Photo of a country exterior in Other.
Photo of a country exterior in Other.
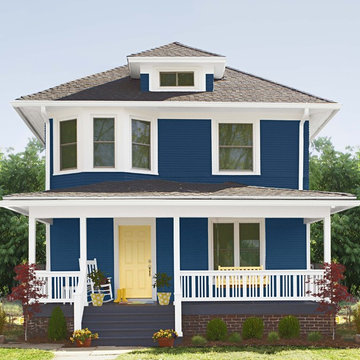
A classic combination of navy blue and warm white trim maximizes the curb appeal of this two-story charmer. Sunny yellow on the front door and porch swing enhances its personality.
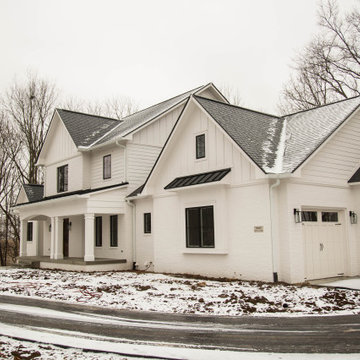
This update to the traditional farmhouse provides a stately exterior.
This is an example of a large contemporary two-storey brick white house exterior in Indianapolis with a gable roof, a shingle roof, a black roof and board and batten siding.
This is an example of a large contemporary two-storey brick white house exterior in Indianapolis with a gable roof, a shingle roof, a black roof and board and batten siding.
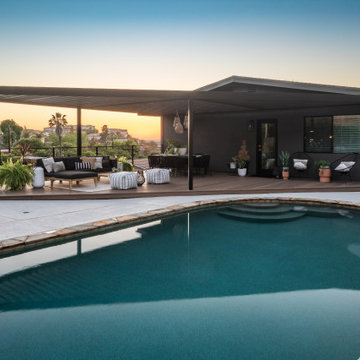
Pool view of whole house exterior remodel
Design ideas for a large midcentury two-storey black exterior in San Diego.
Design ideas for a large midcentury two-storey black exterior in San Diego.
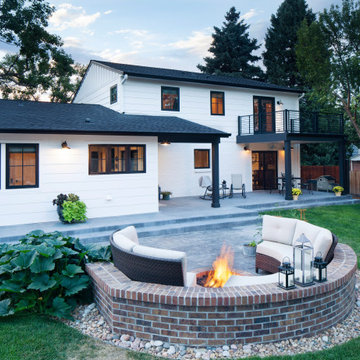
This is an example of a country two-storey white house exterior in Denver with concrete fiberboard siding, a gable roof and a shingle roof.
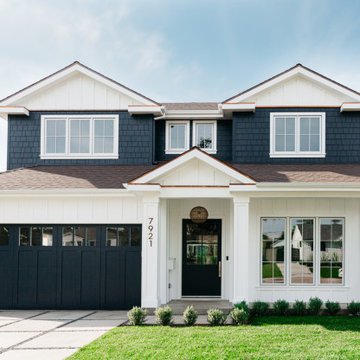
Design ideas for a country two-storey multi-coloured house exterior in Los Angeles with mixed siding, a hip roof and a shingle roof.
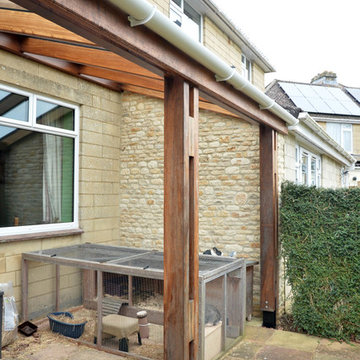
All things bright and beautiful, all projects great and small.
In the run up to Easter, an interesting little project built by clients looking to increase their under-cover outside space, primarily to keep their rabbits happy and comfortable.
We can assist with all scale of project, from large new builds to little alterations to your home to improve your quality of life.
All projects considered.
Iroko structure with a glazed roof, Cotswold Stone side wall and open front.
Verity Lacey
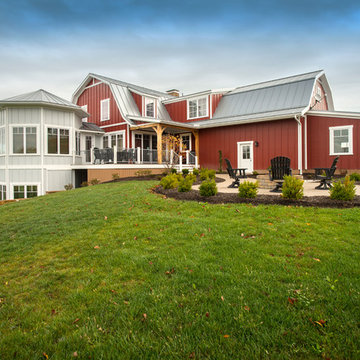
This is an example of a country two-storey red exterior in Columbus with a gambrel roof.
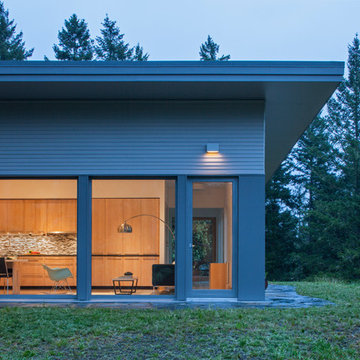
This prefabricated 1,800 square foot Certified Passive House is designed and built by The Artisans Group, located in the rugged central highlands of Shaw Island, in the San Juan Islands. It is the first Certified Passive House in the San Juans, and the fourth in Washington State. The home was built for $330 per square foot, while construction costs for residential projects in the San Juan market often exceed $600 per square foot. Passive House measures did not increase this projects’ cost of construction.
The clients are retired teachers, and desired a low-maintenance, cost-effective, energy-efficient house in which they could age in place; a restful shelter from clutter, stress and over-stimulation. The circular floor plan centers on the prefabricated pod. Radiating from the pod, cabinetry and a minimum of walls defines functions, with a series of sliding and concealable doors providing flexible privacy to the peripheral spaces. The interior palette consists of wind fallen light maple floors, locally made FSC certified cabinets, stainless steel hardware and neutral tiles in black, gray and white. The exterior materials are painted concrete fiberboard lap siding, Ipe wood slats and galvanized metal. The home sits in stunning contrast to its natural environment with no formal landscaping.
Photo Credit: Art Gray
Exterior Design Ideas
10
