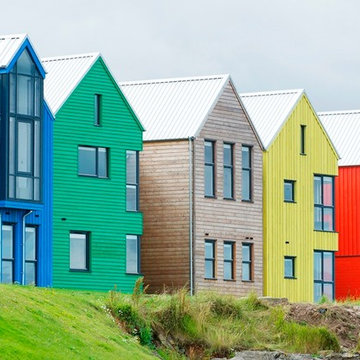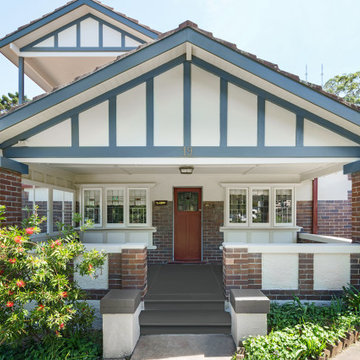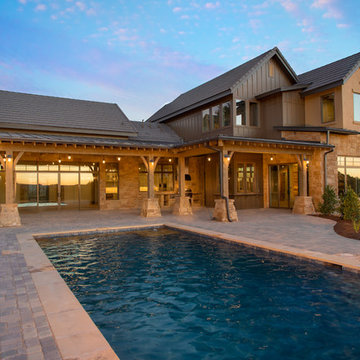Exterior Design Ideas
Refine by:
Budget
Sort by:Popular Today
161 - 180 of 23,529 photos
Item 1 of 3
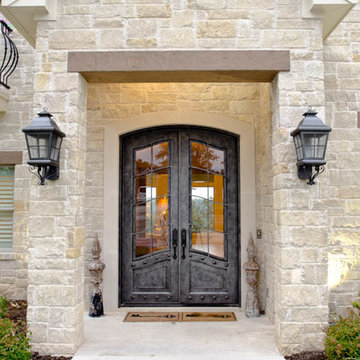
Close up of entry to home
Inspiration for an expansive traditional two-storey beige exterior in Austin with stone veneer and a gable roof.
Inspiration for an expansive traditional two-storey beige exterior in Austin with stone veneer and a gable roof.
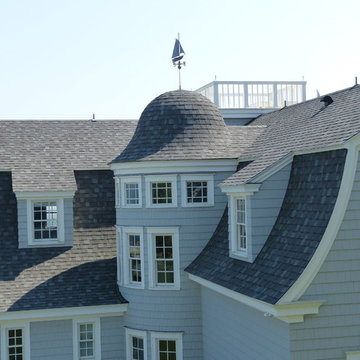
Photo of an expansive traditional two-storey white exterior in Portland Maine with wood siding and a gable roof.
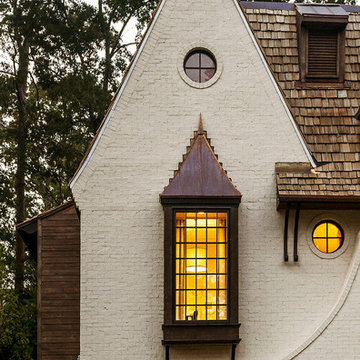
Design ideas for a traditional two-storey brick white exterior in Birmingham with a shingle roof.
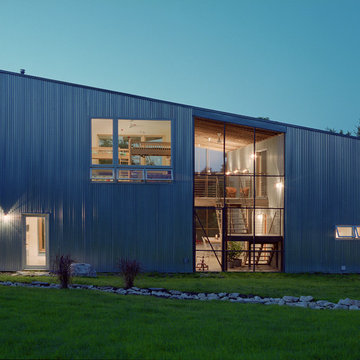
The house is a simple shed rising from the lower end of the Office/Guest Bedroom to the double-storied volume with the Master Bedroom with the boy’s bedroom above.
Photograph by Brent Humphreys
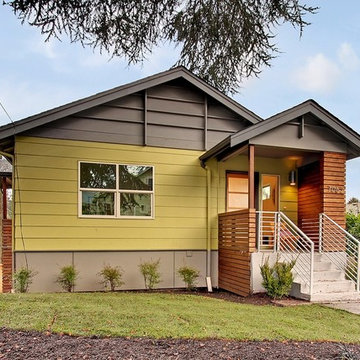
4 Star Built Green Renovation in Seattle's Ravenna neighborhood- exterior
Photo of a small contemporary one-storey exterior in Seattle.
Photo of a small contemporary one-storey exterior in Seattle.
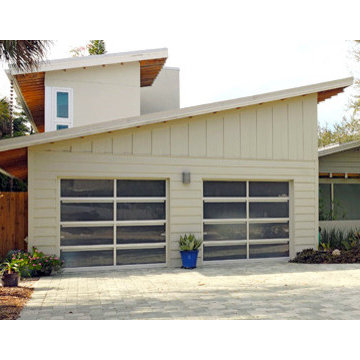
This project involved a major interior renovation and addition to a 1950’s Sarasota ranch house. The Owners, avid art collectors, requested a contemporary, 2nd story master suite addition that provided privacy from the street and views of Philippi Creek. The steel and concrete block structure was designed as a safe house during hurricanes with back up generator and impact glazing. An art studio and two car garage were added beneath the master suite, which tied into the existing house with a steel and bamboo staircase.
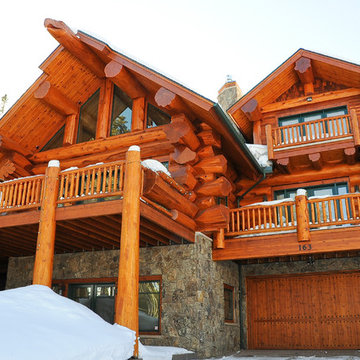
See Interior photos and furnishings at Mountain Log Homes & Interiors
Design ideas for a large country three-storey brown exterior in Denver with wood siding.
Design ideas for a large country three-storey brown exterior in Denver with wood siding.
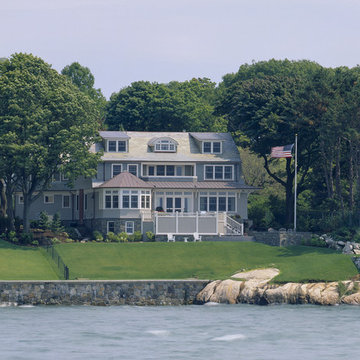
This Gambrel style residence has been completely upgraded to satisfy todays’ standards while restoring and reinforcing the original 1885 design. It began as a Summer Cottage accessible by train from Boston, and is now a year round residence. The essence of the structure was maintained, while enhancing every detail. The breadth of craftsmanship is evident throughout the home resulting in a comfortable and embellished aesthetic.
Photo Credit: Brian Vanden Brink
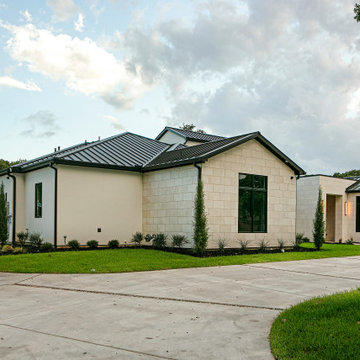
Photo of a large contemporary one-storey white exterior in Dallas with stone veneer and a metal roof.
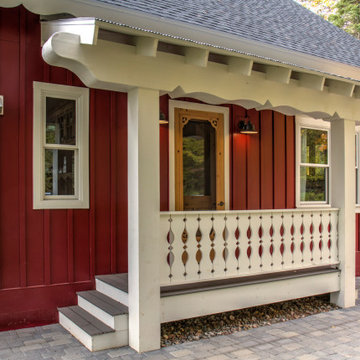
Inspiration for a mid-sized scandinavian two-storey red house exterior in Minneapolis with concrete fiberboard siding, a gable roof and a shingle roof.
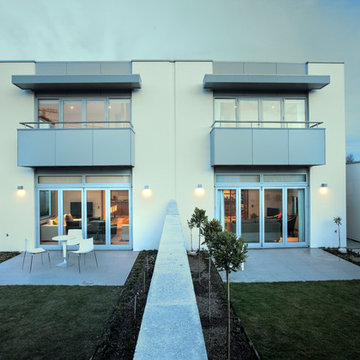
Substantial concrete block screen walls and solid balconies above make the well proportioned yards of these duplex townhouses private and spacious outdoor living spaces .
Photo: Dean MacKenzie
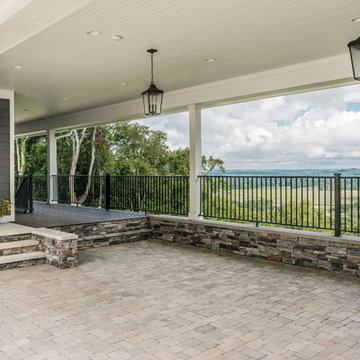
Porte cochere + side entry overlooking the hillside. Breathtaking views.
Photography: Garett + Carrie Buell of Studiobuell/ studiobuell.com
This is an example of a large transitional two-storey grey house exterior in Nashville with concrete fiberboard siding, a gable roof and a shingle roof.
This is an example of a large transitional two-storey grey house exterior in Nashville with concrete fiberboard siding, a gable roof and a shingle roof.
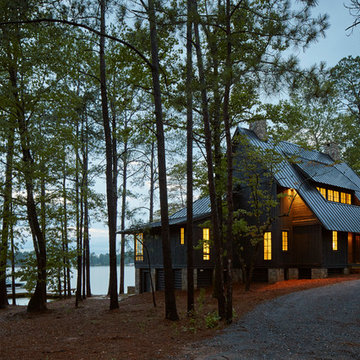
Design ideas for a large country two-storey black house exterior in Birmingham with wood siding, a gable roof and a metal roof.
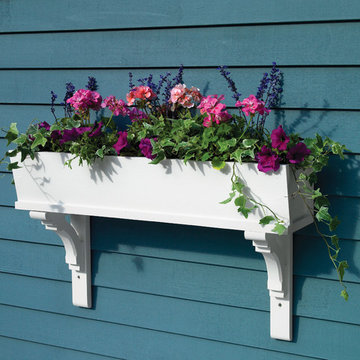
Lazy Hill window boxes are styled to complement any residence. Detailed, handcrafted carpentry includes secure joints and drainage holes. Each window box comes with mounting brackets. Available in 6 sizes to suit all windows.
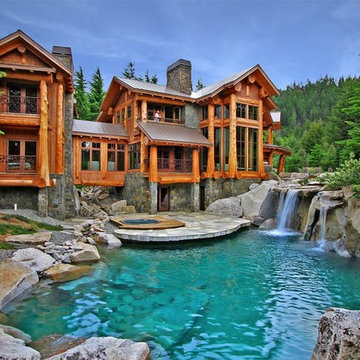
Inspiration for a large country three-storey brown exterior in Seattle with wood siding and a gable roof.
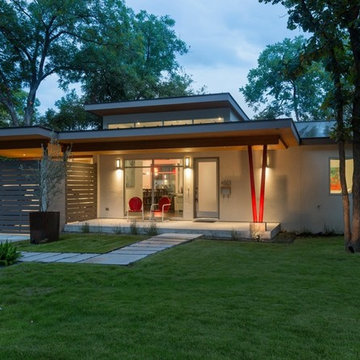
Exterior view of home with stucco exterior and metal roof. Clerestory gives the home more street presence.
Photo of a small contemporary one-storey stucco grey house exterior in Austin with a flat roof and a metal roof.
Photo of a small contemporary one-storey stucco grey house exterior in Austin with a flat roof and a metal roof.
Exterior Design Ideas
9
