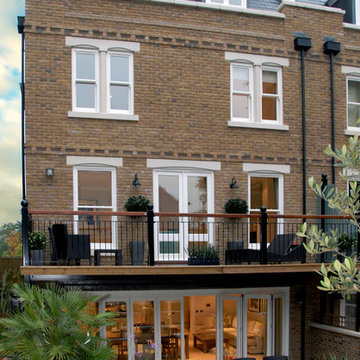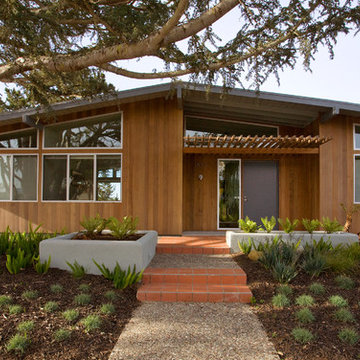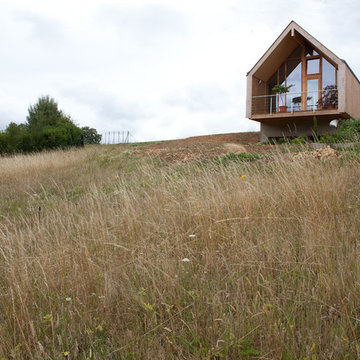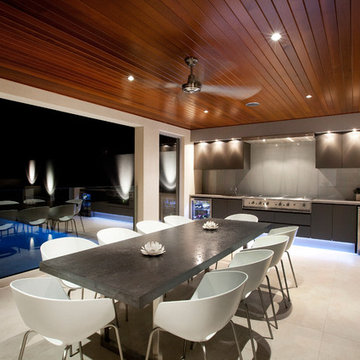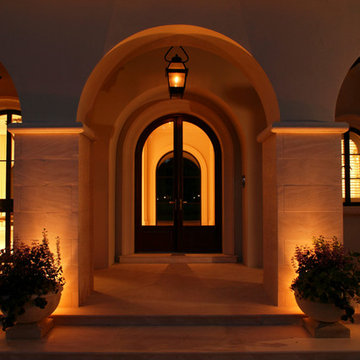Exterior Photos
Refine by:
Budget
Sort by:Popular Today
101 - 120 of 101,307 photos
Item 1 of 3
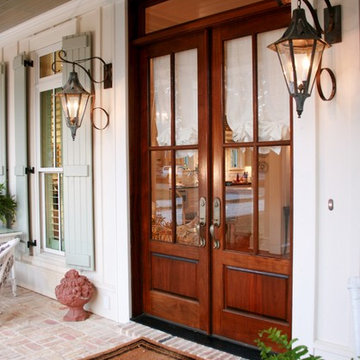
Double entry doors compliment this homes casual feel.
| Built by Scott Norman | www.bobchatham.com | Copyright by Designer. |
Inspiration for a traditional two-storey white exterior in Miami with wood siding.
Inspiration for a traditional two-storey white exterior in Miami with wood siding.
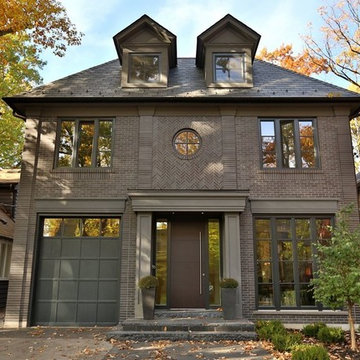
This is an example of a large contemporary two-storey brick brown exterior in Toronto with a hip roof.
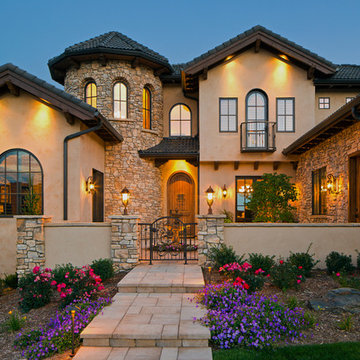
Ross Cooperthwaite photography
Photo of a mediterranean two-storey beige exterior in Denver with a gable roof.
Photo of a mediterranean two-storey beige exterior in Denver with a gable roof.
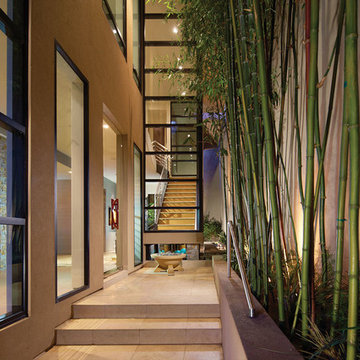
Laguna Beach
Eric Figge Photography
Inspiration for a large contemporary two-storey beige exterior in Orange County.
Inspiration for a large contemporary two-storey beige exterior in Orange County.
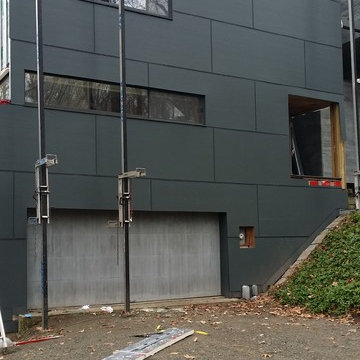
Removed vertical cedar and installed Hardie Panel with Stainless Steel color matched screws and color matched fry reglet aluminum channels. Creating a rainscreen application.
Photo by: Woody Priest
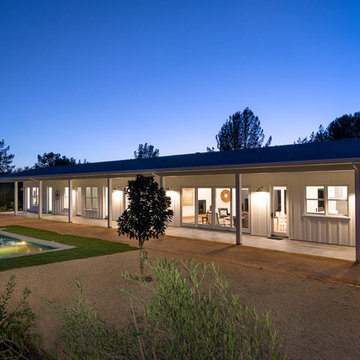
Inspiration for a country one-storey white exterior in San Francisco with wood siding and a gable roof.
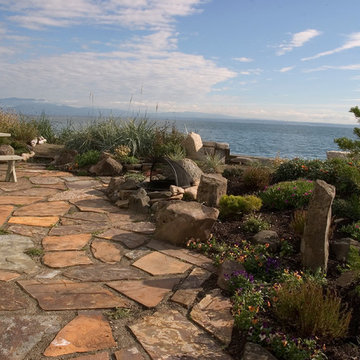
This is an example of a mid-sized beach style one-storey brown exterior in Seattle with wood siding.
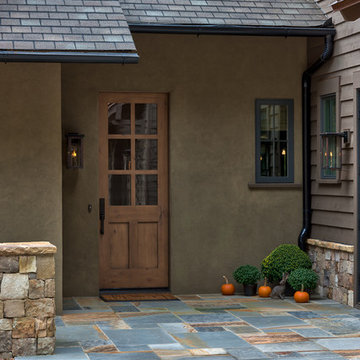
Kevin Meechan - Meechan Architectural Photography
Inspiration for a large country two-storey brown house exterior in Other with mixed siding, a gable roof and a shingle roof.
Inspiration for a large country two-storey brown house exterior in Other with mixed siding, a gable roof and a shingle roof.
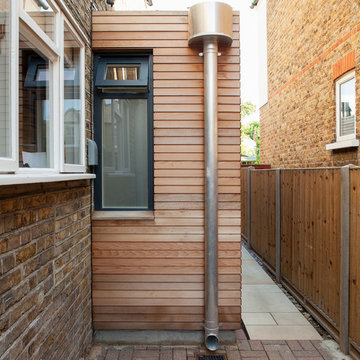
This detached Victorian house was extended to accommodate the needs of a young family with three small children.
The programme was organized into two distinctive structures: the larger and higher volume is placed at the back of the house to face the garden and make the best use of the south orientation and to accommodate a large Family Room open to the new Kitchen. A longer and thinner volume, only 1.15m wide, stands to the western side of the house and accommodates a Toilet, a Utility and a dining booth facing the Family Room. All the functions that are housed in the secondary volume have direct access either from the original house or the rear extension, thus generating a hierarchy of served and servant volumes, a relationship that is homogeneous to that between the house and the extension.
The timber structures, while distinctive in their proportions, are connected by a shallow volume that doubles as a bench to create an architectural continuum and to emphasize the effect of a secondary volume wrapped around a primary one.
While the extension makes use of a modern idiom, so that it is clearly distinguished from the original house and so that the history of its development becomes immediately apparent, the size of the red cedar cladding boards, left untreated to allow a natural silvering process, matches that of the Victorian brickwork to bind house and extension together.
As the budget did not make possible the use a bespoke profile, an off-the-shelf board was selected and further grooved at mid point to recreate the brick pattern of the façade.
A tall and slender pivoting door, positioned at the boundary between the original house and the new intervention, allows a direct view of the garden from the front of the house and facilitates an innovative relationship with the outside.
Photo: Gianluca Maver
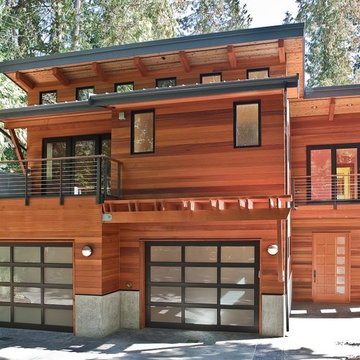
Photo of an expansive country three-storey brown exterior in Seattle with wood siding and a flat roof.
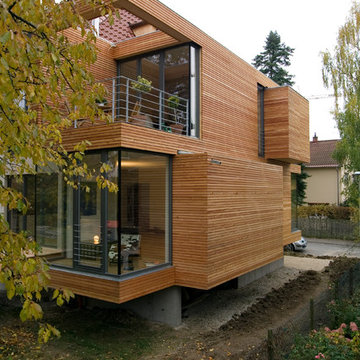
This is an example of a mid-sized contemporary two-storey brown exterior in Stuttgart with wood siding and a flat roof.
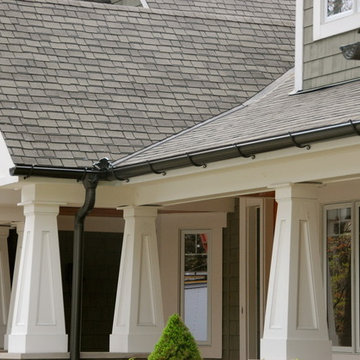
John Laurie
Inspiration for a large arts and crafts one-storey white exterior in Detroit with wood siding and a gable roof.
Inspiration for a large arts and crafts one-storey white exterior in Detroit with wood siding and a gable roof.
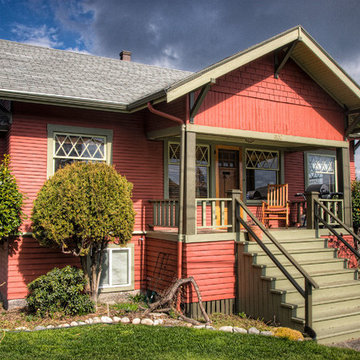
This is an example of a small arts and crafts one-storey red exterior in Seattle with wood siding.
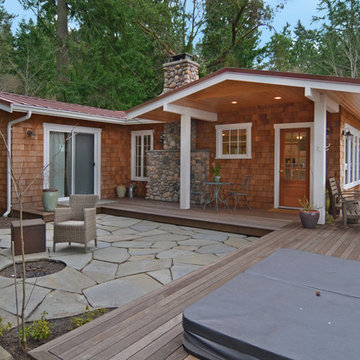
Presented by Leah Applewhite, www.leahapplewhite.com
Photos by Pattie O'Loughlin Marmon, www.arealgirlfriday.com
Inspiration for a mid-sized country one-storey exterior in Seattle with wood siding.
Inspiration for a mid-sized country one-storey exterior in Seattle with wood siding.
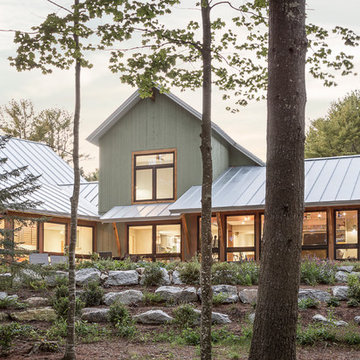
photography by Trent Bell
Inspiration for a contemporary exterior in Portland Maine.
Inspiration for a contemporary exterior in Portland Maine.
6
