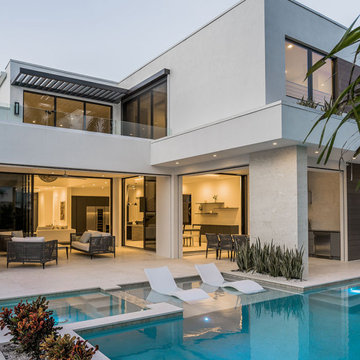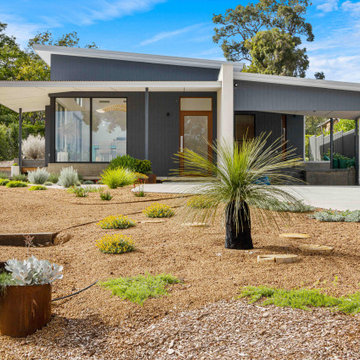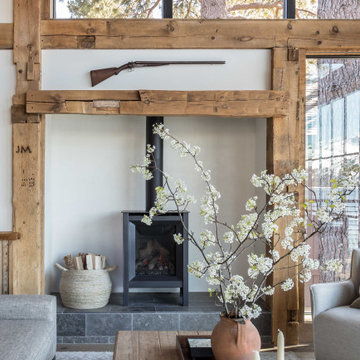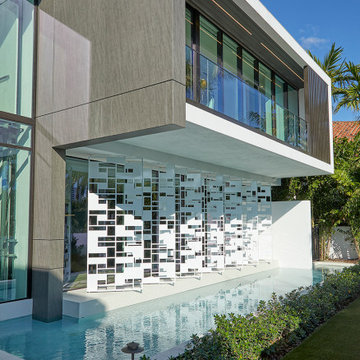Exterior Design Ideas
Refine by:
Budget
Sort by:Popular Today
21 - 40 of 106,740 photos
Item 1 of 3
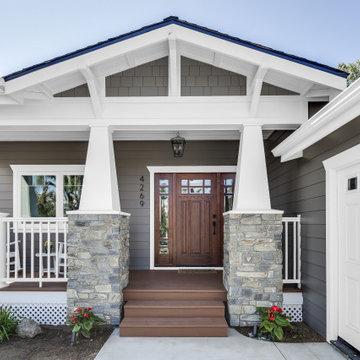
The goal for this Point Loma home was to transform it from the adorable beach bungalow it already was by expanding its footprint and giving it distinctive Craftsman characteristics while achieving a comfortable, modern aesthetic inside that perfectly caters to the active young family who lives here. By extending and reconfiguring the front portion of the home, we were able to not only add significant square footage, but create much needed usable space for a home office and comfortable family living room that flows directly into a large, open plan kitchen and dining area. A custom built-in entertainment center accented with shiplap is the focal point for the living room and the light color of the walls are perfect with the natural light that floods the space, courtesy of strategically placed windows and skylights. The kitchen was redone to feel modern and accommodate the homeowners busy lifestyle and love of entertaining. Beautiful white kitchen cabinetry sets the stage for a large island that packs a pop of color in a gorgeous teal hue. A Sub-Zero classic side by side refrigerator and Jenn-Air cooktop, steam oven, and wall oven provide the power in this kitchen while a white subway tile backsplash in a sophisticated herringbone pattern, gold pulls and stunning pendant lighting add the perfect design details. Another great addition to this project is the use of space to create separate wine and coffee bars on either side of the doorway. A large wine refrigerator is offset by beautiful natural wood floating shelves to store wine glasses and house a healthy Bourbon collection. The coffee bar is the perfect first top in the morning with a coffee maker and floating shelves to store coffee and cups. Luxury Vinyl Plank (LVP) flooring was selected for use throughout the home, offering the warm feel of hardwood, with the benefits of being waterproof and nearly indestructible - two key factors with young kids!
For the exterior of the home, it was important to capture classic Craftsman elements including the post and rock detail, wood siding, eves, and trimming around windows and doors. We think the porch is one of the cutest in San Diego and the custom wood door truly ties the look and feel of this beautiful home together.
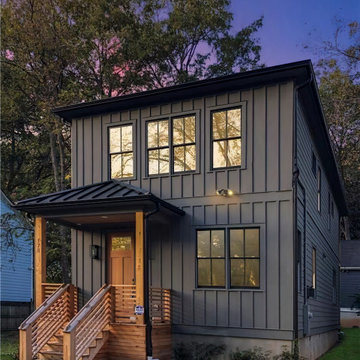
Design ideas for a large transitional two-storey black house exterior in Atlanta with a clipped gable roof, a metal roof and a black roof.
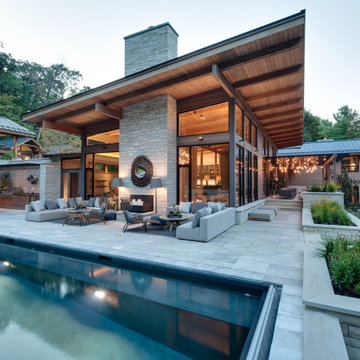
The owners requested a Private Resort that catered to their love for entertaining friends and family, a place where 2 people would feel just as comfortable as 42. Located on the western edge of a Wisconsin lake, the site provides a range of natural ecosystems from forest to prairie to water, allowing the building to have a more complex relationship with the lake - not merely creating large unencumbered views in that direction. The gently sloping site to the lake is atypical in many ways to most lakeside lots - as its main trajectory is not directly to the lake views - allowing for focus to be pushed in other directions such as a courtyard and into a nearby forest.
The biggest challenge was accommodating the large scale gathering spaces, while not overwhelming the natural setting with a single massive structure. Our solution was found in breaking down the scale of the project into digestible pieces and organizing them in a Camp-like collection of elements:
- Main Lodge: Providing the proper entry to the Camp and a Mess Hall
- Bunk House: A communal sleeping area and social space.
- Party Barn: An entertainment facility that opens directly on to a swimming pool & outdoor room.
- Guest Cottages: A series of smaller guest quarters.
- Private Quarters: The owners private space that directly links to the Main Lodge.
These elements are joined by a series green roof connectors, that merge with the landscape and allow the out buildings to retain their own identity. This Camp feel was further magnified through the materiality - specifically the use of Doug Fir, creating a modern Northwoods setting that is warm and inviting. The use of local limestone and poured concrete walls ground the buildings to the sloping site and serve as a cradle for the wood volumes that rest gently on them. The connections between these materials provided an opportunity to add a delicate reading to the spaces and re-enforce the camp aesthetic.
The oscillation between large communal spaces and private, intimate zones is explored on the interior and in the outdoor rooms. From the large courtyard to the private balcony - accommodating a variety of opportunities to engage the landscape was at the heart of the concept.
Overview
Chenequa, WI
Size
Total Finished Area: 9,543 sf
Completion Date
May 2013
Services
Architecture, Landscape Architecture, Interior Design
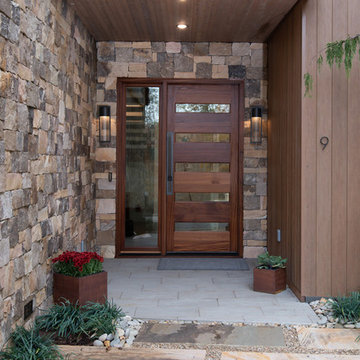
Design ideas for a large modern split-level multi-coloured house exterior in Other with mixed siding.
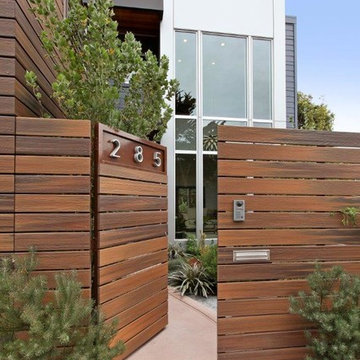
Be ready for a warm welcome with this Fiberon Composite Cladding gated entrance in the color Ipe. This is a popular color choice because of its dramatic streaking and warm undertones that are sure to make a statement. Fiberon Composite is great for vertical, horizontal and diagonal applications.
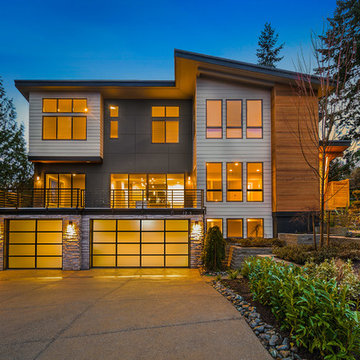
The Zurich home design. Architect: Architects NorthWest
Large contemporary three-storey grey house exterior in Seattle with mixed siding, a flat roof and a mixed roof.
Large contemporary three-storey grey house exterior in Seattle with mixed siding, a flat roof and a mixed roof.
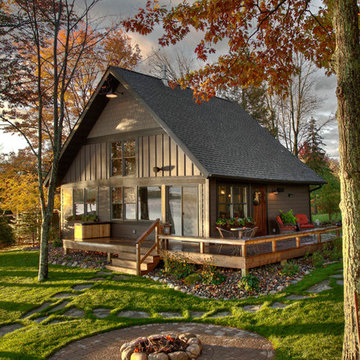
Design ideas for a country brown house exterior in Minneapolis with wood siding, a gable roof and a shingle roof.
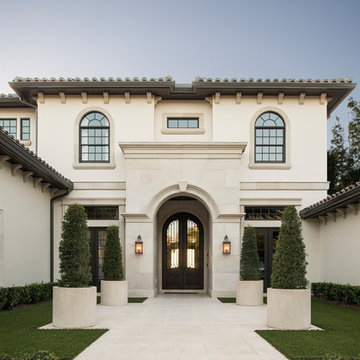
Stephen Allen Photography
Photo of a mediterranean exterior in Orlando with a black roof.
Photo of a mediterranean exterior in Orlando with a black roof.

www.brandoninteriordesign.co.uk
You don't get a second chance to make a first impression !! The front door of this grand country house has been given a new lease of life by painting the outdated "orange" wood in a bold and elegant green. The look is further enhanced by the topiary in antique stone plant holders.
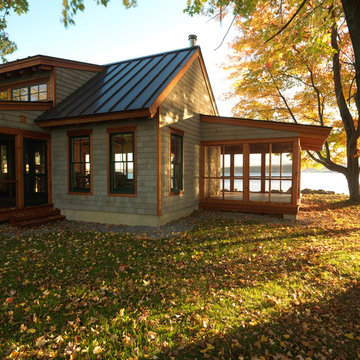
Lake Cottage Porch, standing seam metal roofing and cedar shakes blend into the Vermont fall foliage. Simple and elegant.
Photos by Susan Teare
Design ideas for a country one-storey exterior in Burlington with wood siding, a metal roof and a black roof.
Design ideas for a country one-storey exterior in Burlington with wood siding, a metal roof and a black roof.
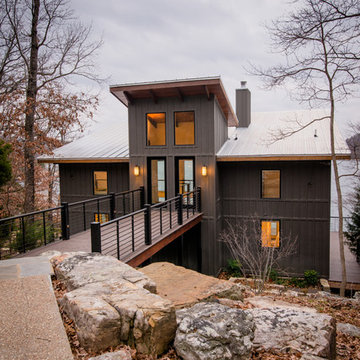
Stephen Ironside
Design ideas for a large country two-storey grey house exterior in Birmingham with a shed roof, metal siding and a metal roof.
Design ideas for a large country two-storey grey house exterior in Birmingham with a shed roof, metal siding and a metal roof.
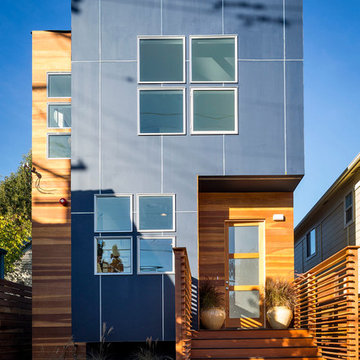
scott
Inspiration for a contemporary two-storey exterior in San Francisco with mixed siding.
Inspiration for a contemporary two-storey exterior in San Francisco with mixed siding.
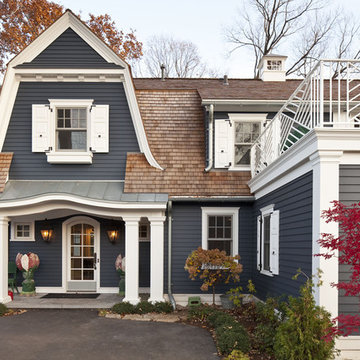
Charming lake cottage on Lake Minnetonka.
This is an example of a traditional two-storey grey exterior in Minneapolis.
This is an example of a traditional two-storey grey exterior in Minneapolis.
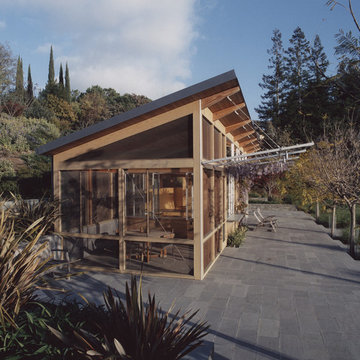
Photo by Todd Hido
This is an example of a small modern one-storey exterior in San Francisco with a shed roof.
This is an example of a small modern one-storey exterior in San Francisco with a shed roof.
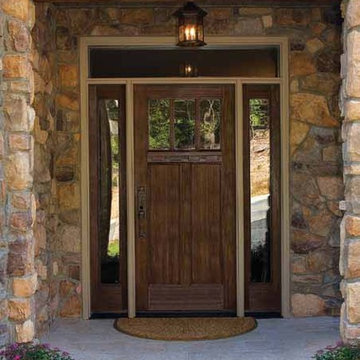
American Style Collection™ fiberglass entry doors were inspired by early 1900s residential architecture. The collection complements many popular home designs, including Arts and Crafts, Bungalow, Cottage and Colonial Revival styles.
Made with our patented AccuGrain™ technology, you get the look of high-grade wood with all of the durability of fiberglass. The exterior doors in this collection have the look and feel of a real wood front door — with solid wood square edges, architecturally correct stiles, rails and panels. Unlike genuine wood doors, they resist splitting, cracking and rotting.
Door
Craftsman Lite 2 Panel Flush-Glazed 3 Lite
Style IDs Available Sizes Available Options
CCA230
3'0" x 6'8"
Flush Glazed (?)
Sidelites
Left Sidelite Style ID Available Sizes Features
CCA3400SL
12" x 6'8"
14" x 6'8"
Flush Glazed (?)
Right Sidelite Style ID Available Sizes Features
CCA3400SL
12" x 6'8"
14" x 6'8"
Flush Glazed (?)
Transom
Transom Style ID Available Sizes
19220T
30D12 - Rectangular
30D14 - Rectangular
Finish Option: Stainable Paintable Available Accessories: Dentil Shelves

Photo of a country two-storey brown exterior in New York with wood siding, a gable roof, a shingle roof and shingle siding.
Exterior Design Ideas
2
