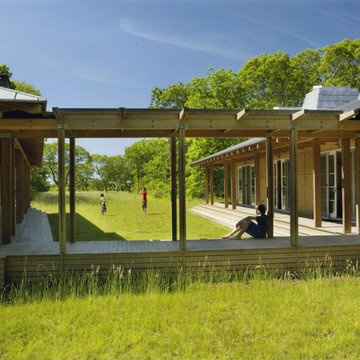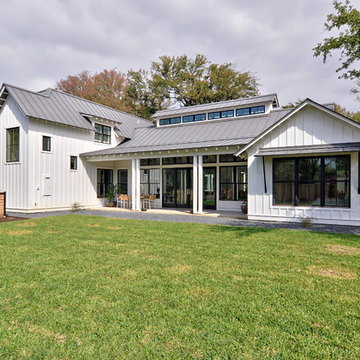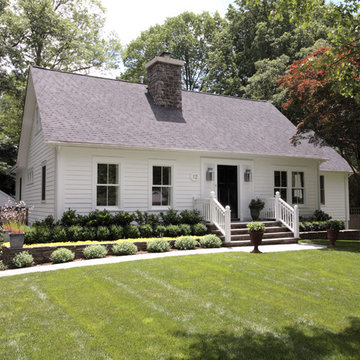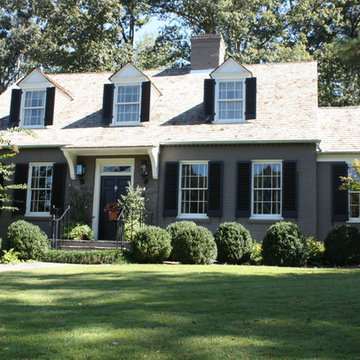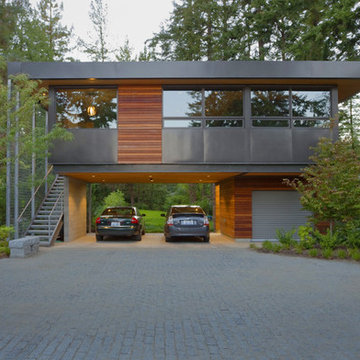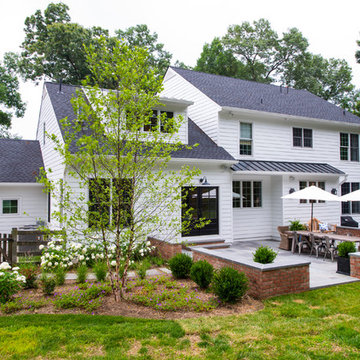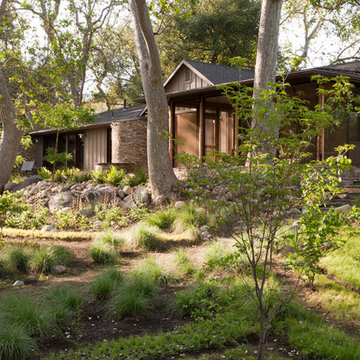Exterior Design Ideas
Refine by:
Budget
Sort by:Popular Today
81 - 100 of 350,954 photos
Item 1 of 3
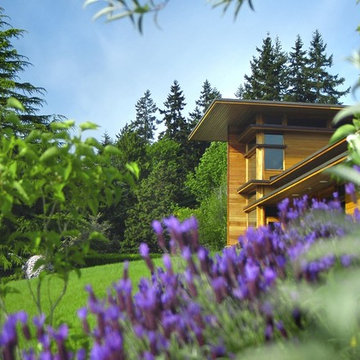
Tim Bies Photograph
Photo of a large contemporary two-storey brown exterior in Seattle with wood siding and a gable roof.
Photo of a large contemporary two-storey brown exterior in Seattle with wood siding and a gable roof.
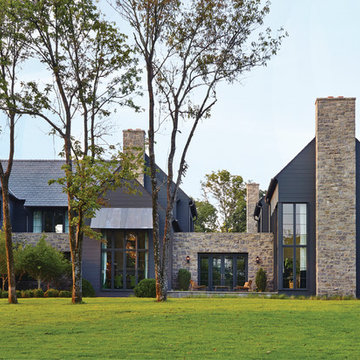
Architect: Blaine Bonadies, Bonadies Architect
Photography By: Jean Allsopp Photography
“Just as described, there is an edgy, irreverent vibe here, but the result has an appropriate stature and seriousness. Love the overscale windows. And the outdoor spaces are so great.”
Situated atop an old Civil War battle site, this new residence was conceived for a couple with southern values and a rock-and-roll attitude. The project consists of a house, a pool with a pool house and a renovated music studio. A marriage of modern and traditional design, this project used a combination of California redwood siding, stone and a slate roof with flat-seam lead overhangs. Intimate and well planned, there is no space wasted in this home. The execution of the detail work, such as handmade railings, metal awnings and custom windows jambs, made this project mesmerizing.
Cues from the client and how they use their space helped inspire and develop the initial floor plan, making it live at a human scale but with dramatic elements. Their varying taste then inspired the theme of traditional with an edge. The lines and rhythm of the house were simplified, and then complemented with some key details that made the house a juxtaposition of styles.
The wood Ultimate Casement windows were all standard sizes. However, there was a desire to make the windows have a “deep pocket” look to create a break in the facade and add a dramatic shadow line. Marvin was able to customize the jambs by extruding them to the exterior. They added a very thin exterior profile, which negated the need for exterior casing. The same detail was in the stone veneers and walls, as well as the horizontal siding walls, with no need for any modification. This resulted in a very sleek look.
MARVIN PRODUCTS USED:
Marvin Ultimate Casement Window
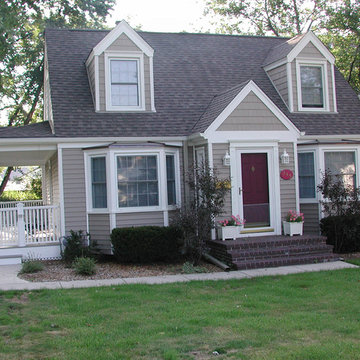
Glenview, IL Cape Cod Style Home completed with Vinyl Lap and Shingle Siding in Custom Color Sherwin Williams Paint. Also installed Vinyl Trim in White and Vinyl Windows through the House.
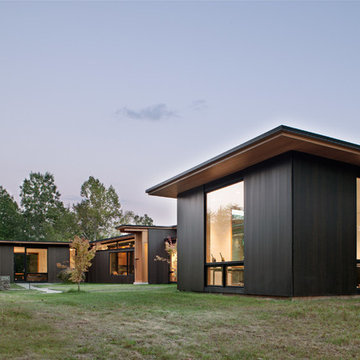
This modern lake house is located in the foothills of the Blue Ridge Mountains. The residence overlooks a mountain lake with expansive mountain views beyond. The design ties the home to its surroundings and enhances the ability to experience both home and nature together. The entry level serves as the primary living space and is situated into three groupings; the Great Room, the Guest Suite and the Master Suite. A glass connector links the Master Suite, providing privacy and the opportunity for terrace and garden areas.
Won a 2013 AIANC Design Award. Featured in the Austrian magazine, More Than Design. Featured in Carolina Home and Garden, Summer 2015.
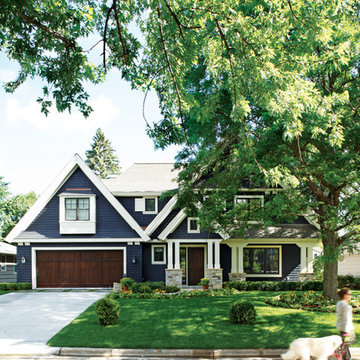
Photo of a traditional two-storey blue exterior in Minneapolis with wood siding and a gable roof.
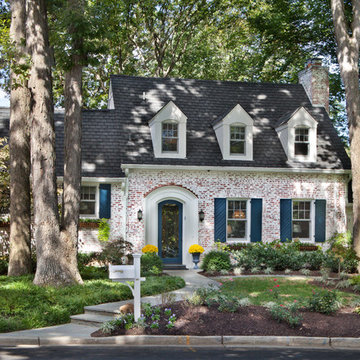
Photography by Morgan Howarth
Inspiration for a traditional brick exterior in DC Metro.
Inspiration for a traditional brick exterior in DC Metro.
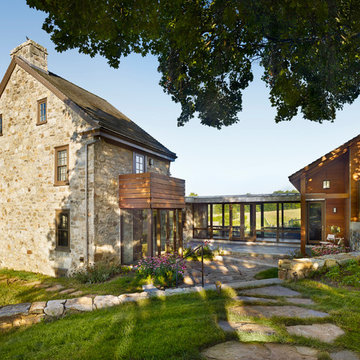
Barry Halkin
Design ideas for a country three-storey exterior in Philadelphia with stone veneer.
Design ideas for a country three-storey exterior in Philadelphia with stone veneer.
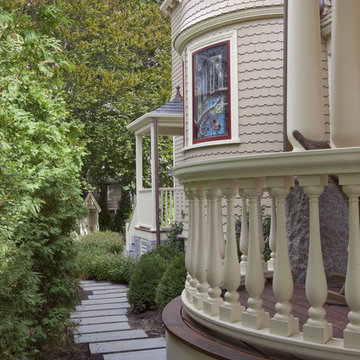
Originally designed by J. Merrill Brown in 1887, this Queen Anne style home sits proudly in Cambridge's Avon Hill Historic District. Past was blended with present in the restoration of this property to its original 19th century elegance. The design satisfied historical requirements with its attention to authentic detailsand materials; it also satisfied the wishes of the family who has been connected to the house through several generations.
Photo Credit: Peter Vanderwarker
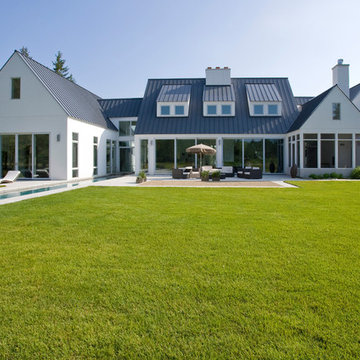
http://www.pickellbuilders.com. Photography by Linda Oyama Bryan. Rear Elevation of Contemporary European Farmhouse in White Stucco with Grey Standing Metal Seam Roof, awning dormers, Loewen windows and "Lift and Slide" doors, Screen Porch and Lap Pool.
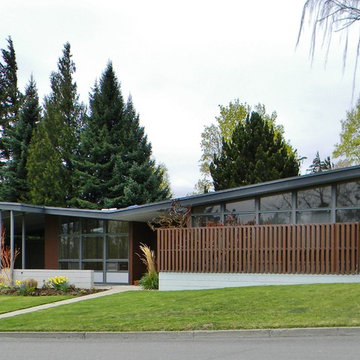
Photo Credit: Kimberley Bryan © 2013 Houzz
Midcentury concrete exterior in Seattle with a butterfly roof.
Midcentury concrete exterior in Seattle with a butterfly roof.
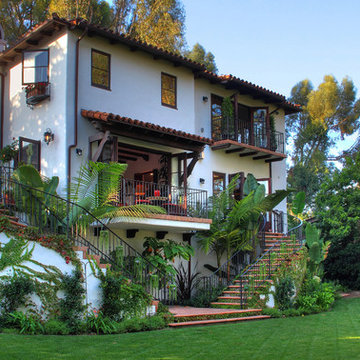
Paul Jonason Photography
Mid-sized mediterranean two-storey exterior in Los Angeles.
Mid-sized mediterranean two-storey exterior in Los Angeles.
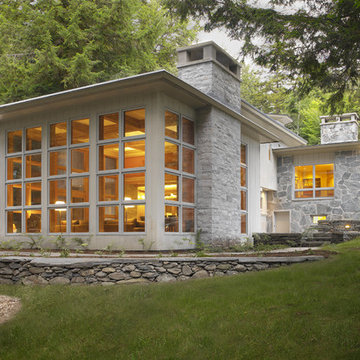
Photography by Carolyn Bates
Inspiration for a contemporary one-storey exterior in Burlington with stone veneer.
Inspiration for a contemporary one-storey exterior in Burlington with stone veneer.
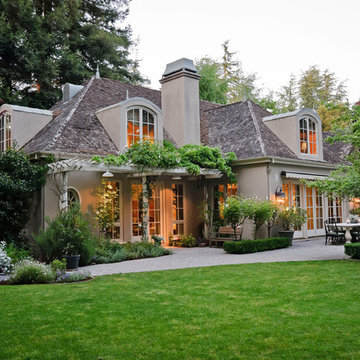
Dennis Mayer Photographer
Large two-storey stucco beige house exterior in San Francisco with a hip roof and a shingle roof.
Large two-storey stucco beige house exterior in San Francisco with a hip roof and a shingle roof.
Exterior Design Ideas
5
