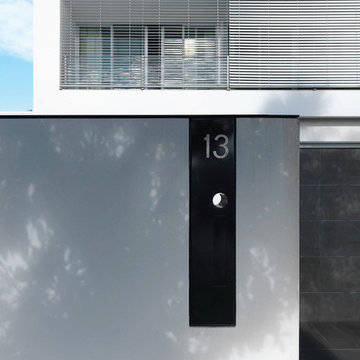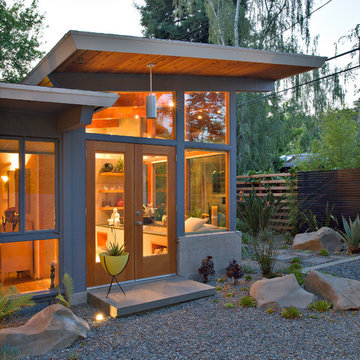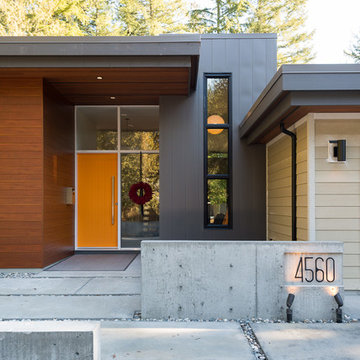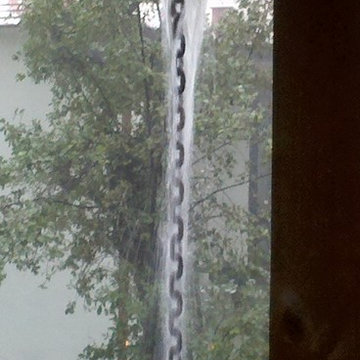Exterior Design Ideas
Refine by:
Budget
Sort by:Popular Today
161 - 180 of 79,552 photos
Item 1 of 3
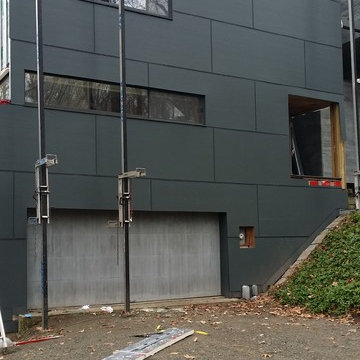
Removed vertical cedar and installed Hardie Panel with Stainless Steel color matched screws and color matched fry reglet aluminum channels. Creating a rainscreen application.
Photo by: Woody Priest
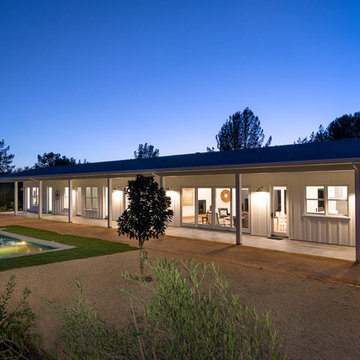
Inspiration for a country one-storey white exterior in San Francisco with wood siding and a gable roof.
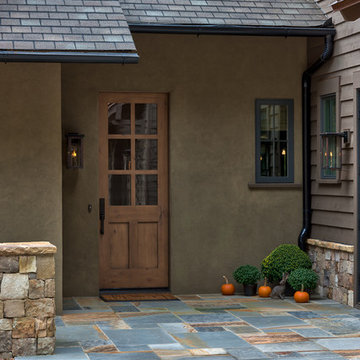
Kevin Meechan - Meechan Architectural Photography
Inspiration for a large country two-storey brown house exterior in Other with mixed siding, a gable roof and a shingle roof.
Inspiration for a large country two-storey brown house exterior in Other with mixed siding, a gable roof and a shingle roof.
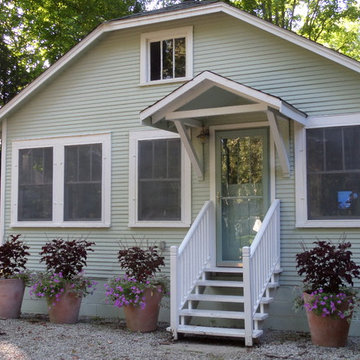
Small traditional one-storey green exterior in Chicago with wood siding and a shed roof.
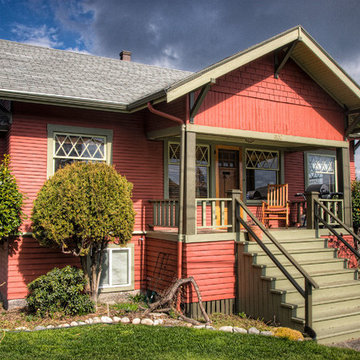
This is an example of a small arts and crafts one-storey red exterior in Seattle with wood siding.
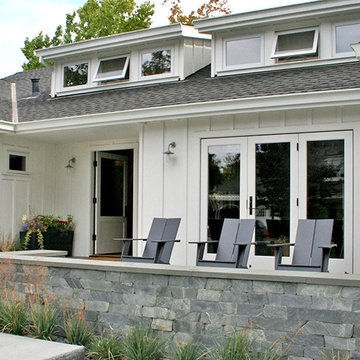
An existing mid-century ranch house is renovated and expanded to accommodate the client's preference for a modern style of living. The extent of the renovation included a reworked floor plan, new kitchen, a large, open great room with indoor/outdoor space and an expended and reconfigured bedroom wing. Newly vaulted ceilings with shed dormers bring substantial daylight into the living spaces of the home. The exterior of the home is reinterpreted as a modern take on the traditional farmhouse.
Interior Design: Lillie Design
Photographer: Caroline Johnson
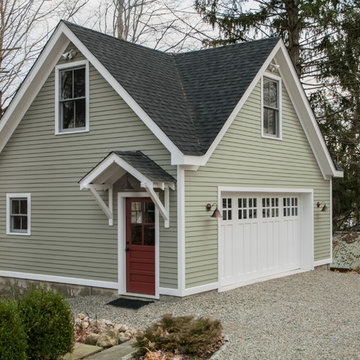
Garage view with entry door. photo by Michael Gabor
Traditional exterior in New York.
Traditional exterior in New York.
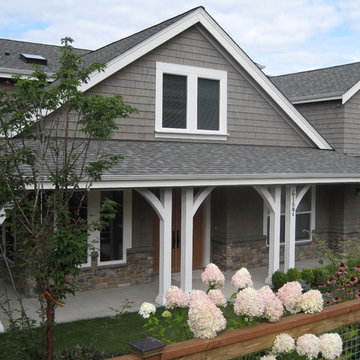
Design ideas for a mid-sized arts and crafts two-storey brown exterior in Seattle with mixed siding and a gable roof.
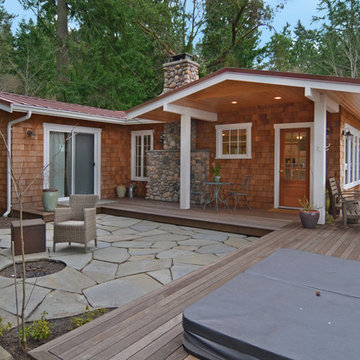
Presented by Leah Applewhite, www.leahapplewhite.com
Photos by Pattie O'Loughlin Marmon, www.arealgirlfriday.com
Inspiration for a mid-sized country one-storey exterior in Seattle with wood siding.
Inspiration for a mid-sized country one-storey exterior in Seattle with wood siding.
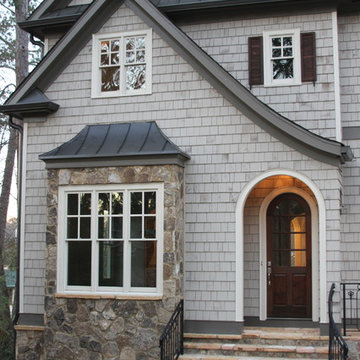
Inspiration for a large traditional two-storey grey exterior in Atlanta with wood siding.
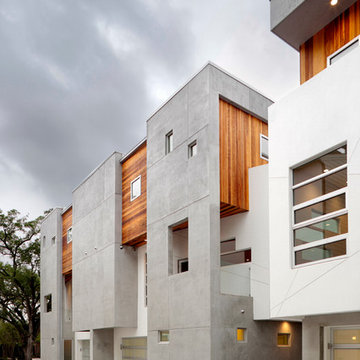
A 3-unit townhouse located in Houston that takes advantage of a unique site utilization strategy by providing garage access via a rare alleyway.
Design ideas for a contemporary exterior in Houston.
Design ideas for a contemporary exterior in Houston.
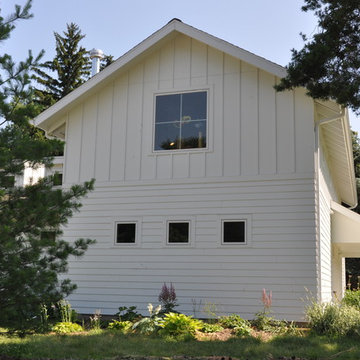
Architect: Michelle Penn, AIA Reminiscent of a farmhouse with simple lines and color, but yet a modern look influenced by the homeowner's Danish roots. This very compact home uses passive green building techniques. It is also wheelchair accessible and includes a elevator. Photo Credit: Dave Thiel
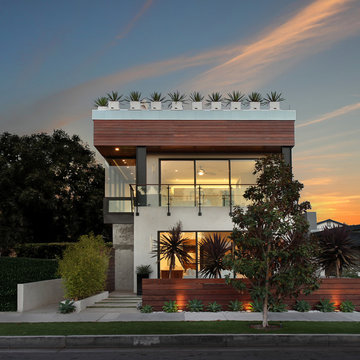
Jeri Keogel
This is an example of a mid-sized contemporary two-storey exterior in Orange County.
This is an example of a mid-sized contemporary two-storey exterior in Orange County.
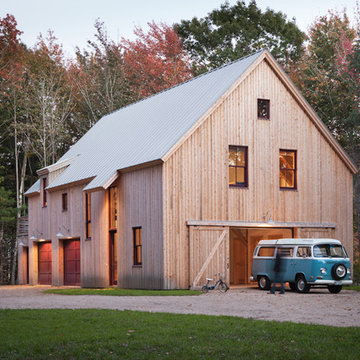
This renovated barn home was upgraded with a solar power system.
This is an example of a large traditional two-storey beige house exterior in Portland Maine with wood siding, a gable roof and a metal roof.
This is an example of a large traditional two-storey beige house exterior in Portland Maine with wood siding, a gable roof and a metal roof.
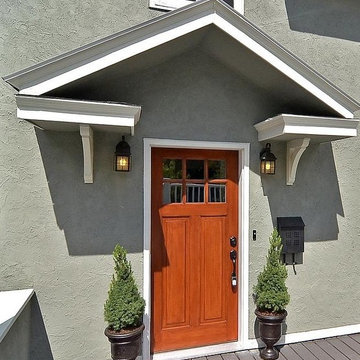
If I posted a photo of what this used to look like, you would not believe your eyes! It was the strangest thing I'd ever seen. I found the front door and frame on Craigslist for $300 and stained it. The urns were $20 or so at a Home Depot, but were a yellow color, so I spray painted them with an oil rubbed bronze indoor/outdoor paint. We built a portico to bring some attention and interest to the front door, and switched out the 80s lighting for some craftsman style lights.
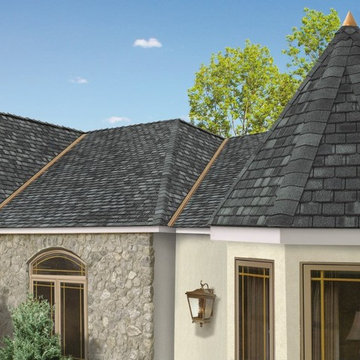
GAF Camelot Shingles in Welsh Gray
Photo Provided by GAF
Photo of a large traditional two-storey beige exterior in Minneapolis with mixed siding.
Photo of a large traditional two-storey beige exterior in Minneapolis with mixed siding.
Exterior Design Ideas
9
