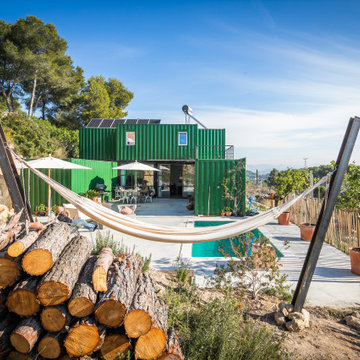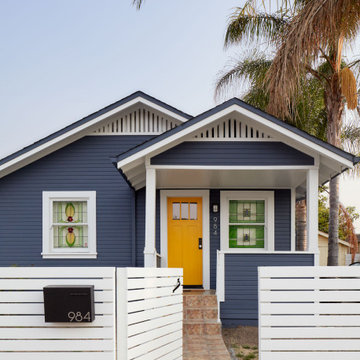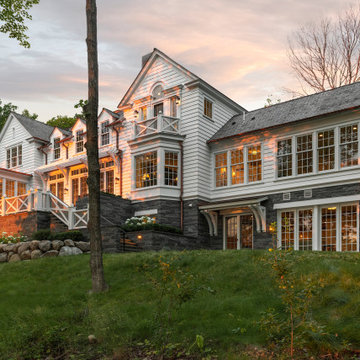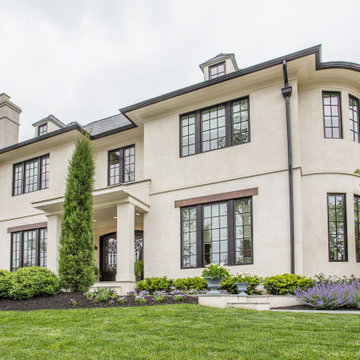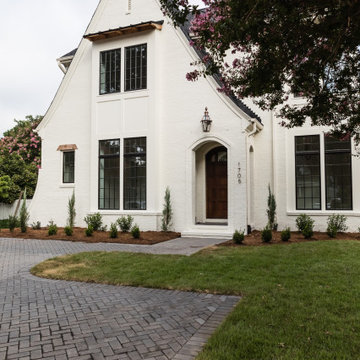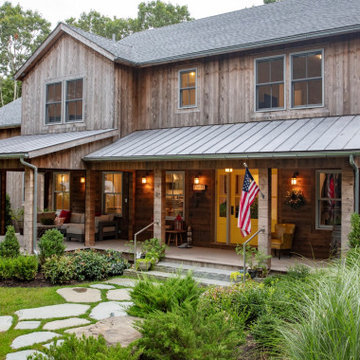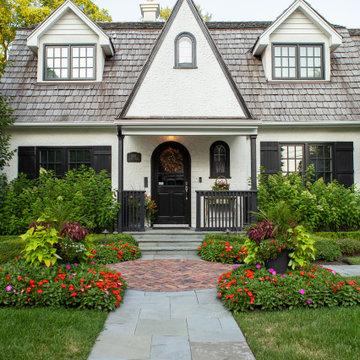Exterior Design Ideas
Refine by:
Budget
Sort by:Popular Today
101 - 120 of 355,473 photos
Item 1 of 3
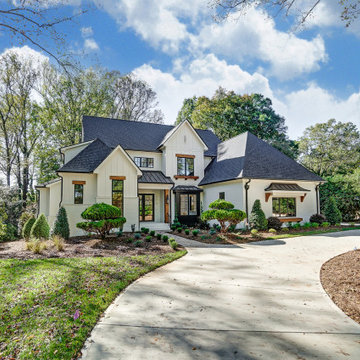
Inspiration for a large country two-storey white house exterior in Charlotte with painted brick siding, a gable roof, a shingle roof, a black roof and board and batten siding.
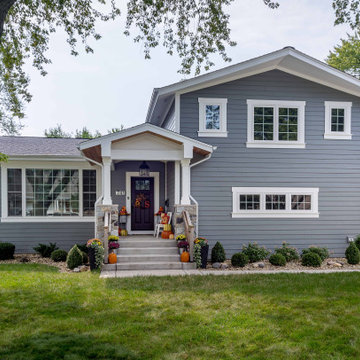
Mid-sized transitional one-storey grey house exterior in Chicago with mixed siding, a hip roof, a shingle roof, clapboard siding and a grey roof.

This is the renovated design which highlights the vaulted ceiling that projects through to the exterior.
Photo of a small midcentury one-storey grey house exterior in Chicago with concrete fiberboard siding, a hip roof, a shingle roof, a grey roof and clapboard siding.
Photo of a small midcentury one-storey grey house exterior in Chicago with concrete fiberboard siding, a hip roof, a shingle roof, a grey roof and clapboard siding.
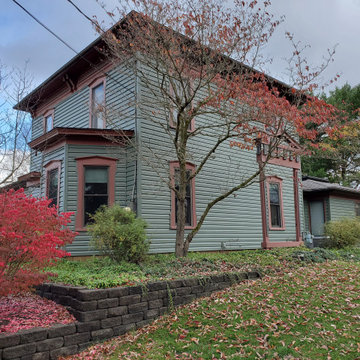
Old school Architect keeping the old charm with a modern touch.
Inspiration for a mid-sized traditional two-storey green house exterior in Cleveland with vinyl siding and clapboard siding.
Inspiration for a mid-sized traditional two-storey green house exterior in Cleveland with vinyl siding and clapboard siding.
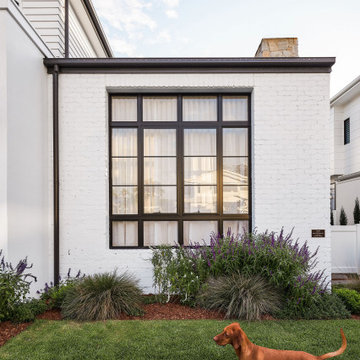
Every inch of this home has been designed with purpose and is nothing short of spectacular. Drawing from farmhouse roots and putting a modern spin has created a home that is a true masterpiece. The small details of colour contrasts, textures, tones and fittings throughout the home all come together to create one big impact, and we just love it!
Intrim supplied Intrim SK49 curved architraves in 90×18, Intrim SK49 skirting boards in 135x18mm, Intrim SK49 architraves in 90x18mm, Intrim LB02 Lining board 135x12mm, Intrim IN04 Inlay mould, Intrim IN25 Inlay mould, Intrim custom Cornice Mould and Intrim custom Chair Rail.
Design: Amy Bullock @Clinton_manor | Building Designer: @smekdesign| Carpentry:@Coastalcreativecarpentry | Builder: @bmgroupau | Photographer: @andymacphersonstudio
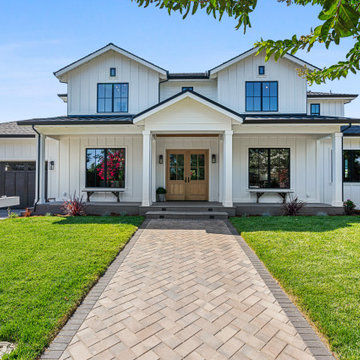
Front facade of a modern farmhouse in Willow Glen, San Jose. Constructed in 2020. Andersen doors and windows
This is an example of a large country two-storey white house exterior in San Francisco with concrete fiberboard siding, a gable roof and a metal roof.
This is an example of a large country two-storey white house exterior in San Francisco with concrete fiberboard siding, a gable roof and a metal roof.
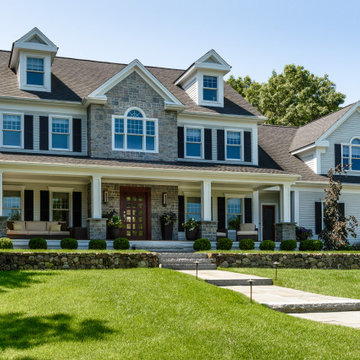
Photo of a traditional three-storey grey house exterior in Boston with mixed siding, a gable roof, a shingle roof, a brown roof and clapboard siding.
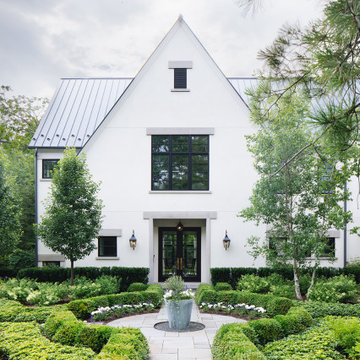
This is an example of a transitional two-storey stucco yellow house exterior in Chicago with a metal roof and a black roof.
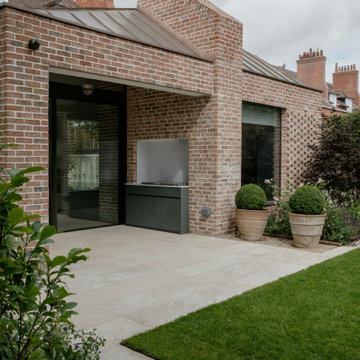
Inspiration for a large transitional three-storey brick red house exterior in Dublin with a metal roof.
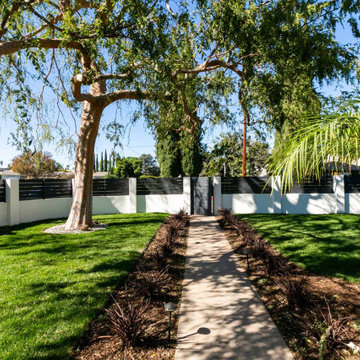
Lush green front yard with unique black and white retaining wall at our Sherman Oaks home remodel. This modern look simultaneously grants both privacy and curb appeal. A cement path leads from the gate to the small front craftsman's porch at the home's entry.
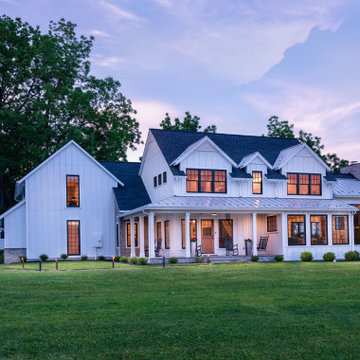
Builder: JR Maxwell
Photography: Juan Vidal
Inspiration for a country two-storey white house exterior in Philadelphia with a shingle roof, a black roof and board and batten siding.
Inspiration for a country two-storey white house exterior in Philadelphia with a shingle roof, a black roof and board and batten siding.
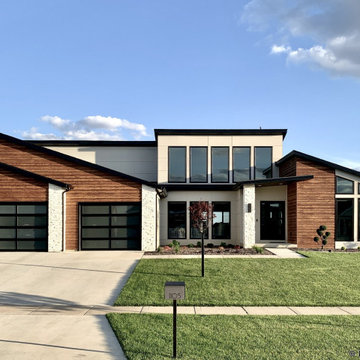
The exterior of this custom modern home is accented with several different types of fiber cement, from panels with shadow gaps to stained lap siding.
Photo of a mid-sized modern one-storey concrete beige house exterior in Chicago with a flat roof and a shingle roof.
Photo of a mid-sized modern one-storey concrete beige house exterior in Chicago with a flat roof and a shingle roof.
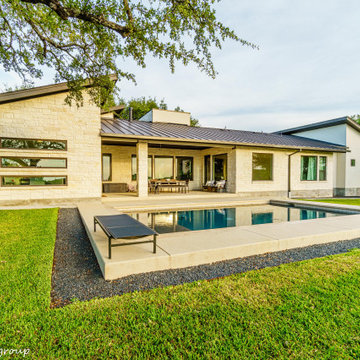
Rear Elevation
Photo of a large modern one-storey beige house exterior in Austin with stone veneer, a shed roof and a metal roof.
Photo of a large modern one-storey beige house exterior in Austin with stone veneer, a shed roof and a metal roof.
Exterior Design Ideas
6
