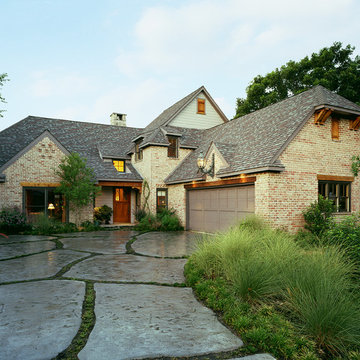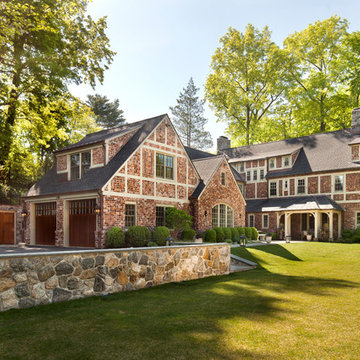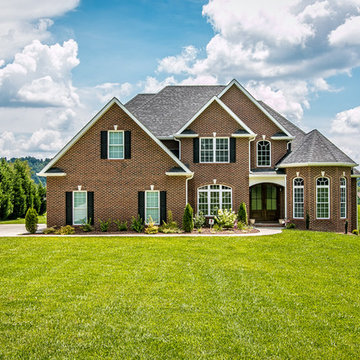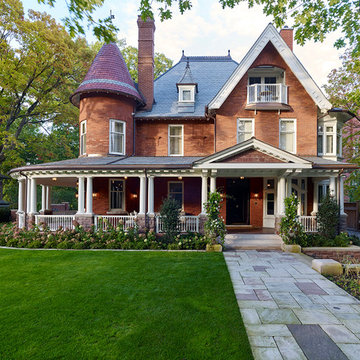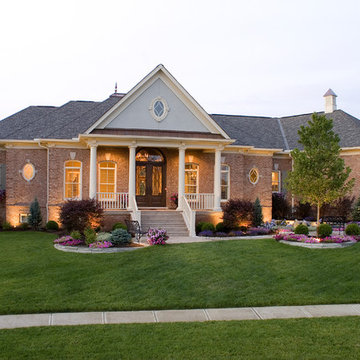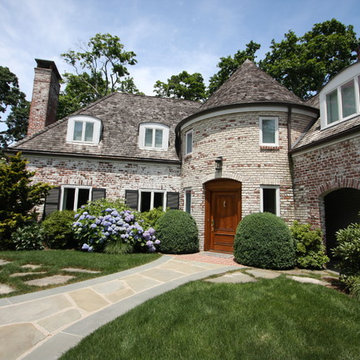Exterior Design Ideas
Refine by:
Budget
Sort by:Popular Today
81 - 100 of 155 photos
Item 1 of 3
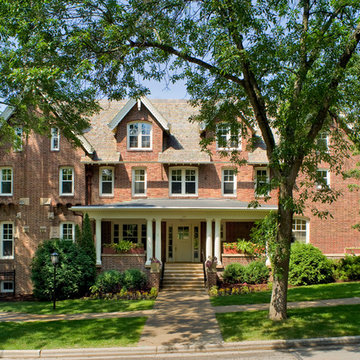
Marvin Windows and Doors
This is an example of an expansive traditional three-storey brick red house exterior in Other with a gable roof and a shingle roof.
This is an example of an expansive traditional three-storey brick red house exterior in Other with a gable roof and a shingle roof.
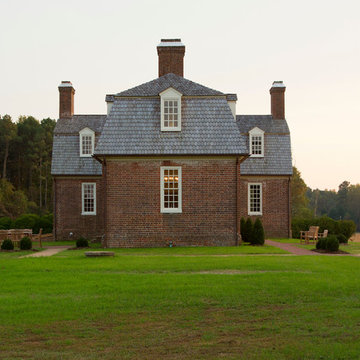
Complete restoration of historic plantation home in Middlesex Virginia.
Photo of an expansive country two-storey brick red exterior in DC Metro with a gambrel roof.
Photo of an expansive country two-storey brick red exterior in DC Metro with a gambrel roof.
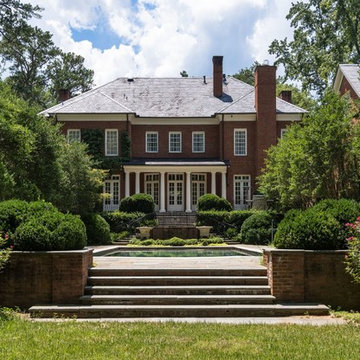
thevsigroup.com
Traditional two-storey brick red house exterior in Atlanta with a hip roof and a shingle roof.
Traditional two-storey brick red house exterior in Atlanta with a hip roof and a shingle roof.
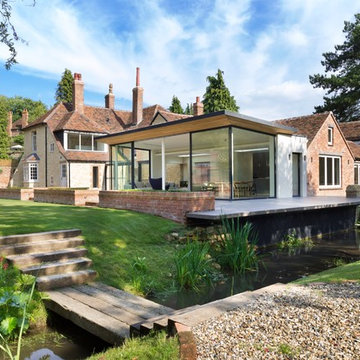
Kitchen Architecture - bulthaup b3 furniture in white structured oak, clay laminate and sand-beige aluminium with a 10 mm stainless steel work surface.
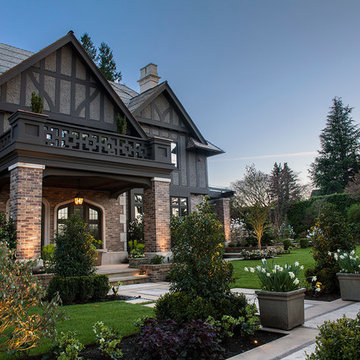
Mid-sized traditional two-storey brick grey house exterior in Vancouver with a gable roof and a shingle roof.
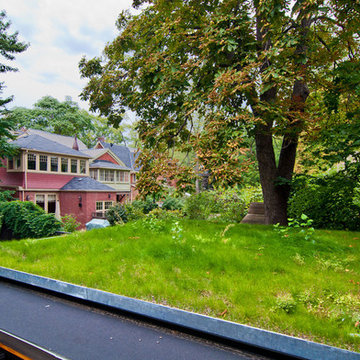
Rosedale ‘PARK’ is a detached garage and fence structure designed for a residential property in an old Toronto community rich in trees and preserved parkland. Located on a busy corner lot, the owner’s requirements for the project were two fold:
1) They wanted to manage views from passers-by into their private pool and entertainment areas while maintaining a connection to the ‘park-like’ public realm; and
2) They wanted to include a place to park their car that wouldn’t jeopardize the natural character of the property or spoil one’s experience of the place.
The idea was to use the new garage, fence, hard and soft landscaping together with the existing house, pool and two large and ‘protected’ trees to create a setting and a particular sense of place for each of the anticipated activities including lounging by the pool, cooking, dining alfresco and entertaining large groups of friends.
Using wood as the primary building material, the solution was to create a light, airy and luminous envelope around each component of the program that would provide separation without containment. The garage volume and fence structure, framed in structural sawn lumber and a variety of engineered wood products, are wrapped in a dark stained cedar skin that is at once solid and opaque and light and transparent.
The fence, constructed of staggered horizontal wood slats was designed for privacy but also lets light and air pass through. At night, the fence becomes a large light fixture providing an ambient glow for both the private garden as well as the public sidewalk. Thin striations of light wrap around the interior and exterior of the property. The wall of the garage separating the pool area and the parked car is an assembly of wood framed windows clad in the same fence material. When illuminated, this poolside screen transforms from an edge into a nearly transparent lantern, casting a warm glow by the pool. The large overhang gives the area by the by the pool containment and sense of place. It edits out the view of adjacent properties and together with the pool in the immediate foreground frames a view back toward the home’s family room. Using the pool as a source of light and the soffit of the overhang a reflector, the bright and luminous water shimmers and reflects light off the warm cedar plane overhead. All of the peripheral storage within the garage is cantilevered off of the main structure and hovers over native grade to significantly reduce the footprint of the building and minimize the impact on existing tree roots.
The natural character of the neighborhood inspired the extensive use of wood as the projects primary building material. The availability, ease of construction and cost of wood products made it possible to carefully craft this project. In the end, aside from its quiet, modern expression, it is well-detailed, allowing it to be a pragmatic storage box, an elevated roof 'garden', a lantern at night, a threshold and place of occupation poolside for the owners.
Photo: Bryan Groulx
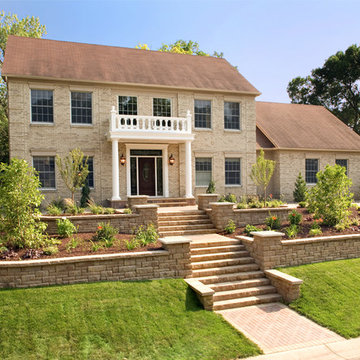
Modular block retaining walls with wide steps and landings extended the architecture of the home out to the street.
Photo of a traditional brick exterior in Minneapolis.
Photo of a traditional brick exterior in Minneapolis.
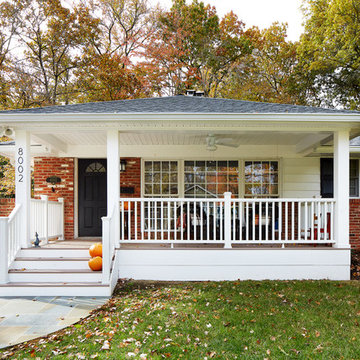
Project Developer Elle Hunter https://www.houzz.com/pro/eleanorhunter/elle-hunter-case-design-and-remodeling
Designer Elena Eskandari https://www.houzz.com/pro/eeskandari/elena-eskandari-case-design-remodeling-inc
Photography by Stacy Zarin Goldberg
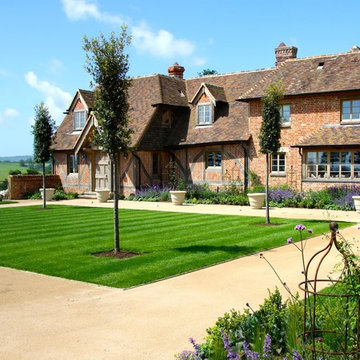
This is an example of a large country brick brown exterior in Kent.
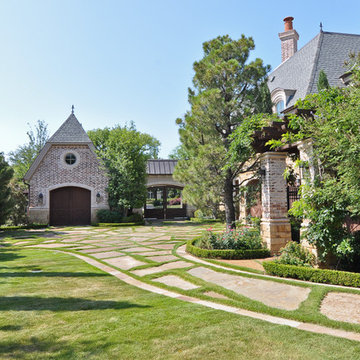
This is an example of a traditional brick exterior in Dallas with a clipped gable roof.
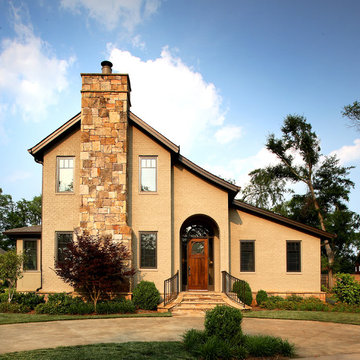
Entry View | Custom home Studio of LS3P ASSOCIATES LTD. | Marc Lamkin Photography
Mid-sized traditional two-storey brick beige exterior in Atlanta.
Mid-sized traditional two-storey brick beige exterior in Atlanta.
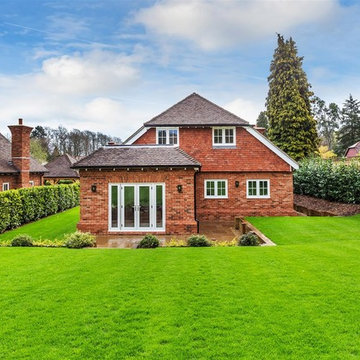
A suite of Timberlook products was permitted in a luxury development. This exclusive residential area required new build developments to choose windows and doors with care. The traditional style and period details of our windows and doors are sympathetic to the surrounding architecture, while also ensuring that the home is thermally efficient and secure.
Almost indistinguishable from real timber externally, yet unlike expensive wooden windows. The timber-effect uPVC will not require ongoing painting or treatment, nor will they eventually be welded shut with layers of paint. Frames will not warp, twist, shrink or swell with the weather.
We offer free colour swatches, frame samples, and quick quotes - get in touch today to discuss your next renovation or building project.
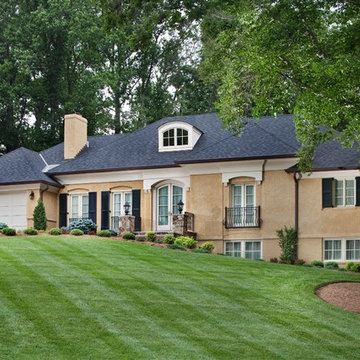
Although 50's and 60's built ranchers convert naturally into open plan contemporary style homes, this owner wanted to stick with tradition. So the architect developed a country estate style look that is well suited to the site.
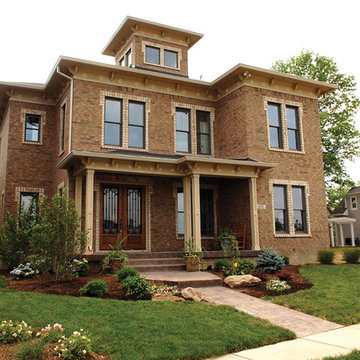
Photo courtesy of McGinnis Design Group, Inc. and can be found on houseplansandmore.com
Traditional brick exterior in St Louis.
Traditional brick exterior in St Louis.
Exterior Design Ideas
5
