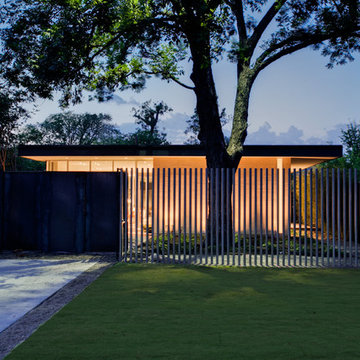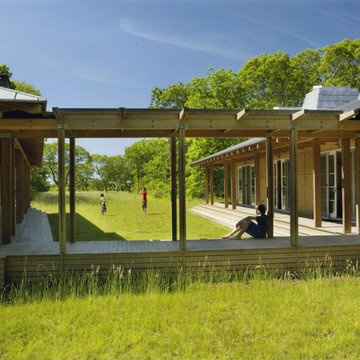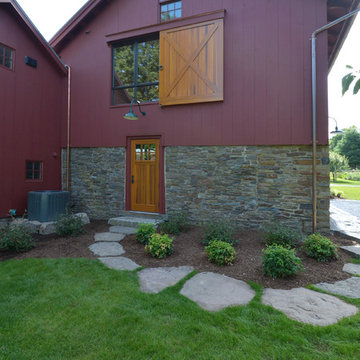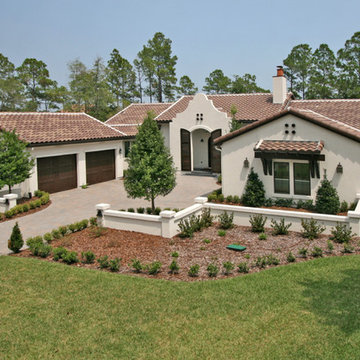Exterior Design Ideas
Refine by:
Budget
Sort by:Popular Today
1 - 20 of 46 photos
Item 1 of 3
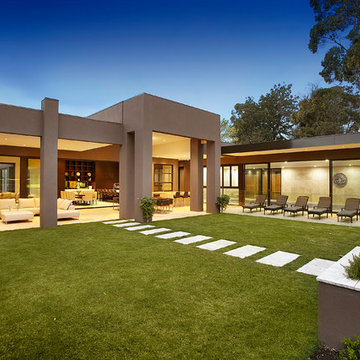
The undercover patio is large enough to house an area for the outdoor kitchen and dining/sitting area.
This is an example of a contemporary one-storey brown exterior in Melbourne.
This is an example of a contemporary one-storey brown exterior in Melbourne.
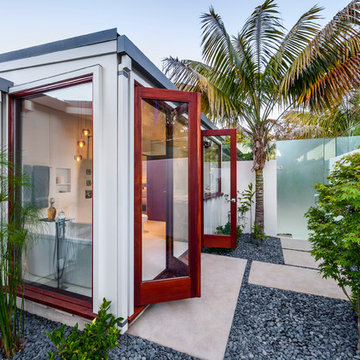
Whole house remodel of a classic Mid-Century style beach bungalow into a modern beach villa.
Architect: Neumann Mendro Andrulaitis
General Contractor: Allen Construction
Photographer: Ciro Coelho
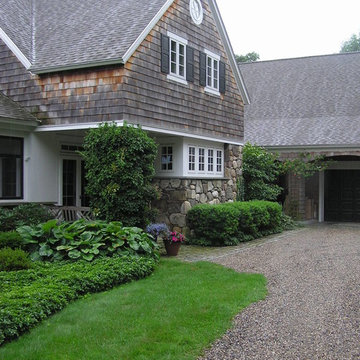
Street view into cobbled courtyard of stone and cedar clad Cottage. Residence was inspired by an existing period Horse Barn on site that was expanded and retained.
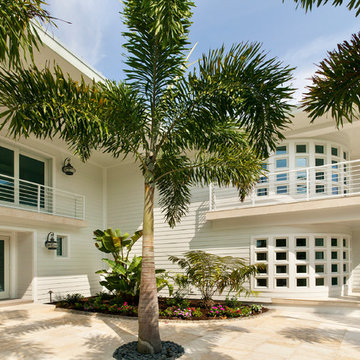
This is an example of an expansive contemporary two-storey white exterior in Tampa with concrete fiberboard siding.
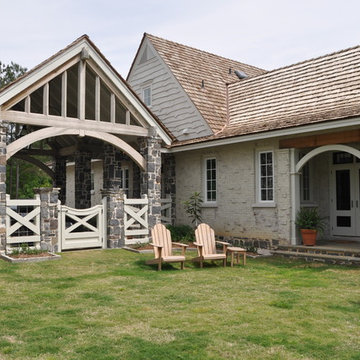
Exterior photos
Inspiration for a country exterior in Jackson with stone veneer.
Inspiration for a country exterior in Jackson with stone veneer.
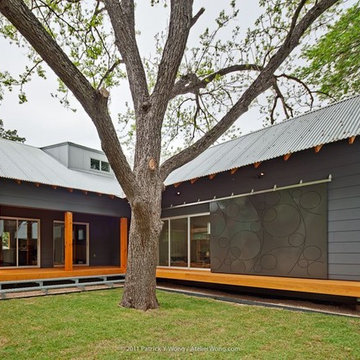
This house in Austin’s Bouldin neighborhood is an exercise in efficiency and invention. The site’s three heritage trees drove the design, whose interplay of Hardiplank, wood, metal, and glass is enhanced by thoughtful details and clever spatial solutions. A cypress wood front porch reflects up the easy-going architecture of the neighborhood and another porch overlooks the courtyard, which offers a private outdoor room. Inside, cork floors, a walnut divider, and built-in entertainment center in the main living areas enrich the otherwise simple and sunny modern space. Frosted glass throughout the house provides natural light and privacy during the day and, filters the glow from the adjacent Moontower at night.
Completed March 2011 - view construction progress photos
General Contractor - JGB Custom Homes
Kitchen Consultant - Hello Kitchen
Interior Furnishing & Styling - Little Pond Deisgn
Photography - Atelier Wong
5-star rating by Austin Energy Green Building Program
Featured on 2011 AIA Homes Tour
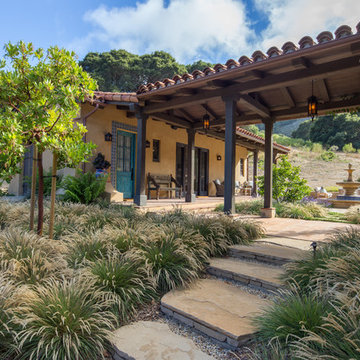
Between the residence and guest house is the dramatic rear terrace. This space has a firepit, barbeque, sitting fountain, and mountain views.
Design ideas for a mediterranean one-storey exterior in Santa Barbara.
Design ideas for a mediterranean one-storey exterior in Santa Barbara.
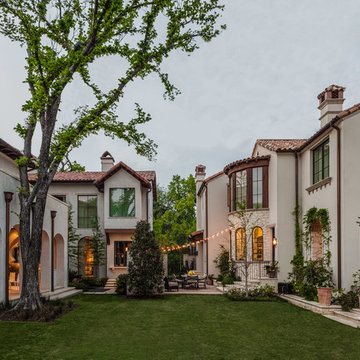
Photography: Nathan Schroder
Inspiration for a mediterranean two-storey white exterior in Dallas.
Inspiration for a mediterranean two-storey white exterior in Dallas.
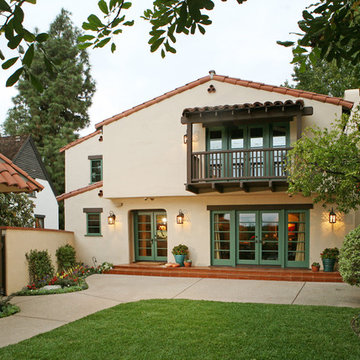
Exterior view of the completed project showing the large addition infused with traditional Spanish Revival elements.
Photo of a mediterranean two-storey exterior in Los Angeles.
Photo of a mediterranean two-storey exterior in Los Angeles.
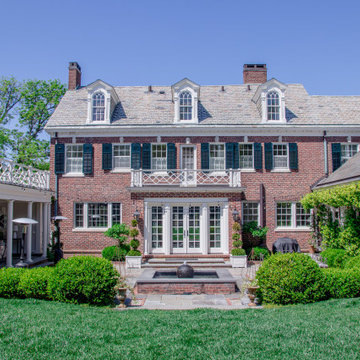
Inspiration for a traditional two-storey brick red house exterior in Other with a gable roof, a shingle roof and a grey roof.
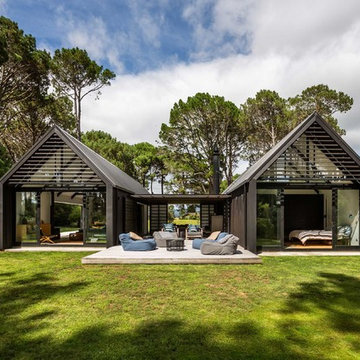
Contemporary one-storey black house exterior in Auckland with a gable roof and a metal roof.
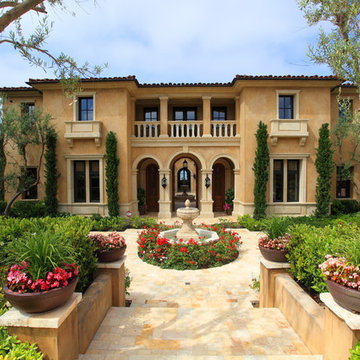
This is an example of a mediterranean two-storey exterior in Los Angeles with a hip roof.
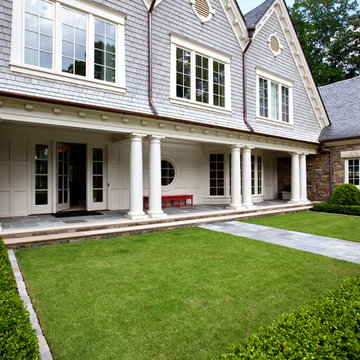
Entry garden and landscape designed by Howard Design Studio. Architecture by James Choate. Photography by Usha Menard.
Photo of a traditional two-storey exterior in Atlanta with wood siding.
Photo of a traditional two-storey exterior in Atlanta with wood siding.
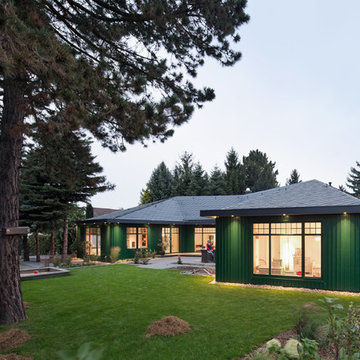
Foto: Werner Huthmacher
Design ideas for a mid-sized contemporary one-storey green exterior in Leipzig with a hip roof and wood siding.
Design ideas for a mid-sized contemporary one-storey green exterior in Leipzig with a hip roof and wood siding.
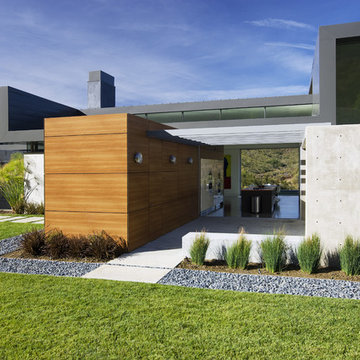
The kitchen and dining areas sit at the core of the home, bridging two buildings on the compound. On the left, a garage and guest room. On the right, the living areas and master suite.
Photo: Jim Bartch
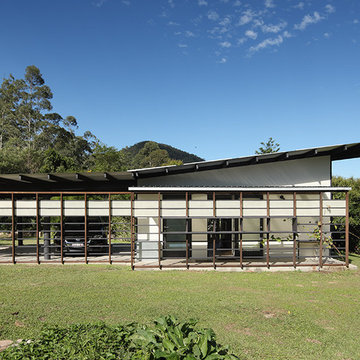
Scott Burrows
Design ideas for a mid-sized contemporary one-storey exterior in Brisbane.
Design ideas for a mid-sized contemporary one-storey exterior in Brisbane.
Exterior Design Ideas
1
