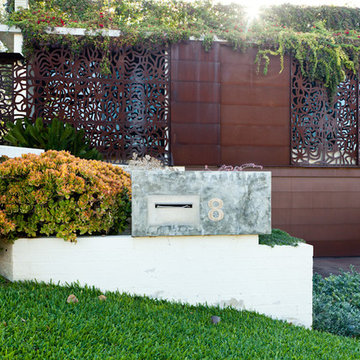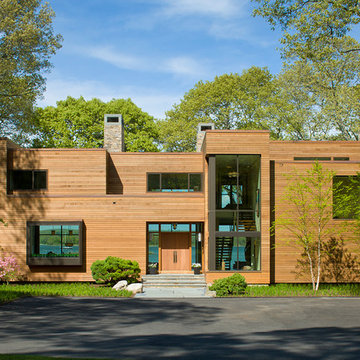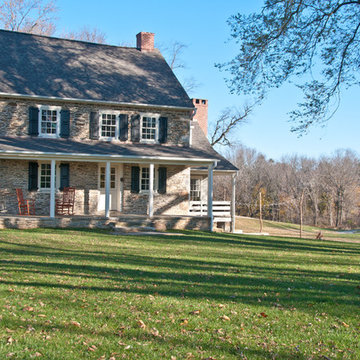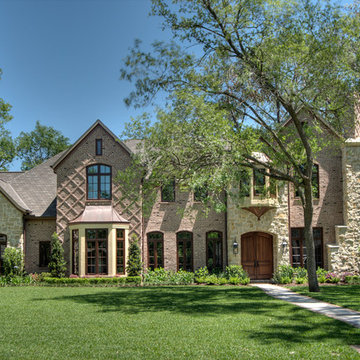Exterior Design Ideas
Refine by:
Budget
Sort by:Popular Today
1 - 20 of 86 photos
Item 1 of 3
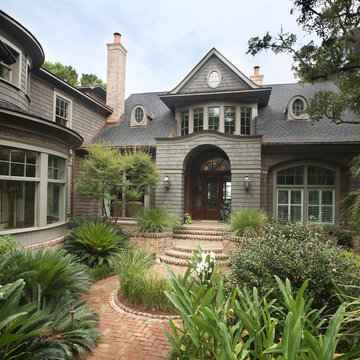
This is an example of a traditional two-storey grey exterior in Charleston.
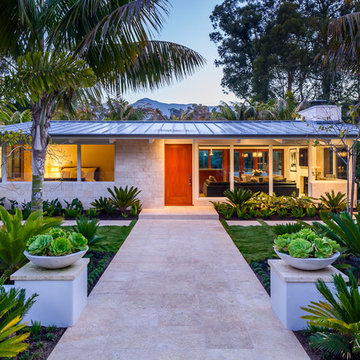
Ciro Coelho Photography
Photo of a midcentury one-storey exterior in Santa Barbara with a metal roof.
Photo of a midcentury one-storey exterior in Santa Barbara with a metal roof.
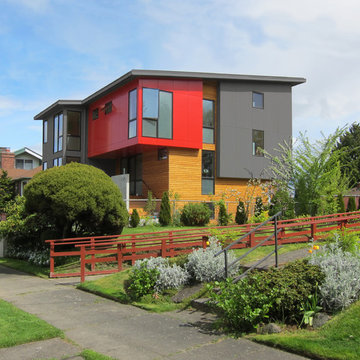
CAST architecture
Photo of a contemporary exterior in Seattle with mixed siding and a shed roof.
Photo of a contemporary exterior in Seattle with mixed siding and a shed roof.
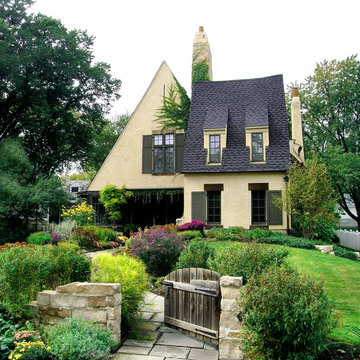
Michael Abraham
Inspiration for a large traditional two-storey concrete yellow house exterior in Chicago with a shingle roof.
Inspiration for a large traditional two-storey concrete yellow house exterior in Chicago with a shingle roof.
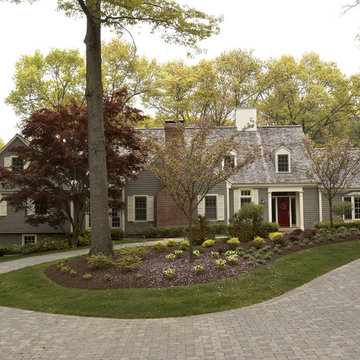
This was a remodel of a 60s contemporary home where all the existing walls were reused. The flat roof was replaced by a high gable that serves as a 2nd story in this cozy traditional home.
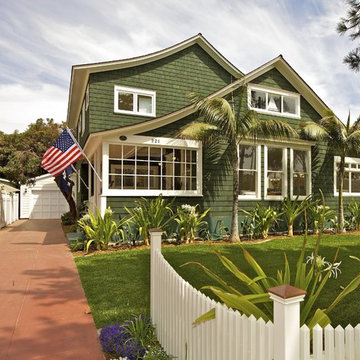
This is an example of a beach style two-storey green exterior in San Diego with wood siding.
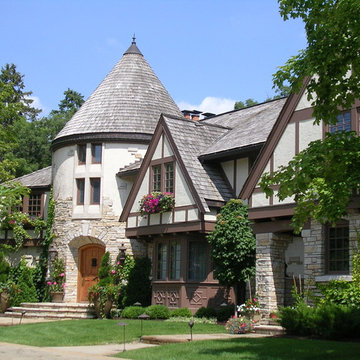
Karen Melvin
Design ideas for a traditional two-storey exterior in Minneapolis.
Design ideas for a traditional two-storey exterior in Minneapolis.
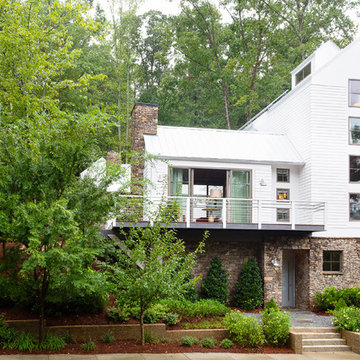
Inspiration for a large transitional three-storey white exterior in Atlanta with mixed siding and a gable roof.
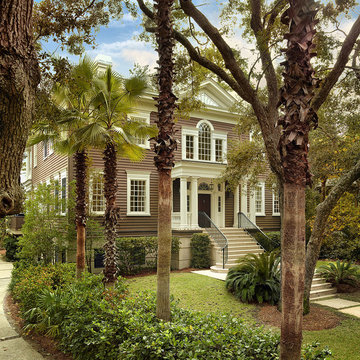
Photo by Holger Obenaus, The trim is called sailcloth by Benjamin Moore and the siding is Martin Senour Grandmother's fudge.
Photo of a traditional exterior in Charleston with wood siding.
Photo of a traditional exterior in Charleston with wood siding.
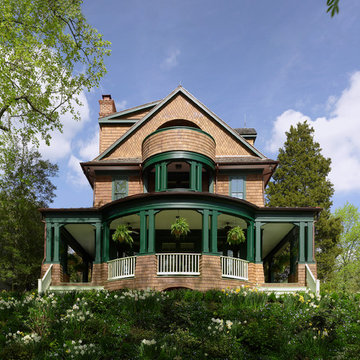
Anice Hoachlander from Hoachlander Davis Photography, LLC
Principal Architect: Anthony "Ankie" Barnes, AIA, LEED AP
Project Architect: William Wheeler, AIA
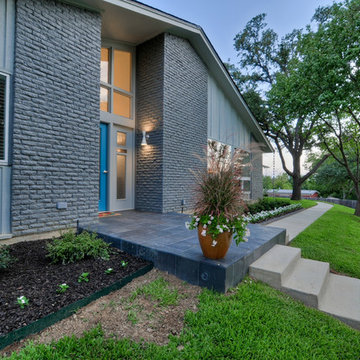
Inspiration for a mid-sized midcentury one-storey brick grey exterior in Dallas with a gable roof.
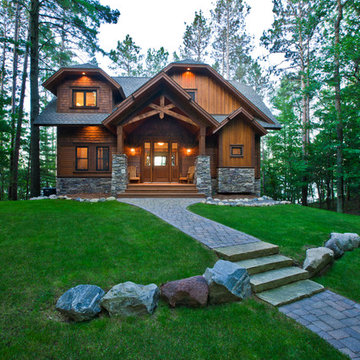
This rustic charmer has a cedar siding and ledgestone exterior. It features a custom Knotty Alder Kitchen and lots of entertaining space in the vaulted Great Room and a walk out Recreation Room.
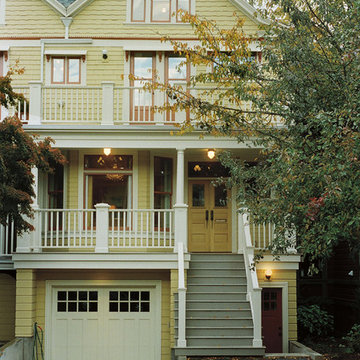
The remodeled street facade is shown here with the new garage at the basement level.
Sally Schoolmaster, photographer
Design ideas for a traditional exterior in Portland with wood siding.
Design ideas for a traditional exterior in Portland with wood siding.
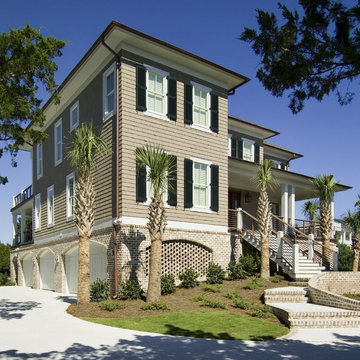
Design ideas for a large beach style two-storey exterior in Charleston with wood siding.
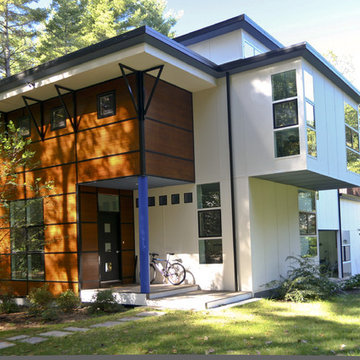
Front entry is clad in sapele plywood, screwed from the inside out. Black anodized aluminum battens cover the joints.
Inspiration for a contemporary two-storey exterior in Boston.
Inspiration for a contemporary two-storey exterior in Boston.
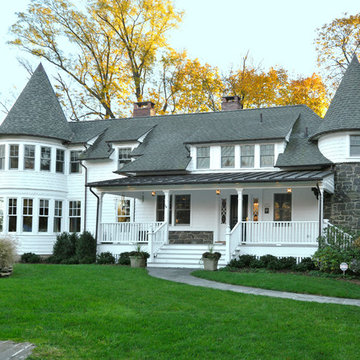
Front Elevation
Designed by Brad DeMotte
MLS Photography
Photo of a traditional two-storey white exterior in New York.
Photo of a traditional two-storey white exterior in New York.
Exterior Design Ideas
1
