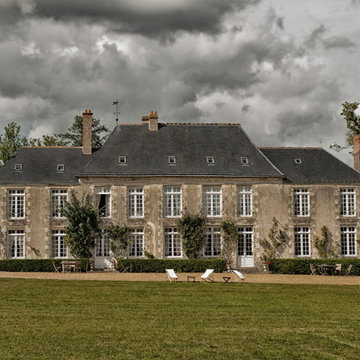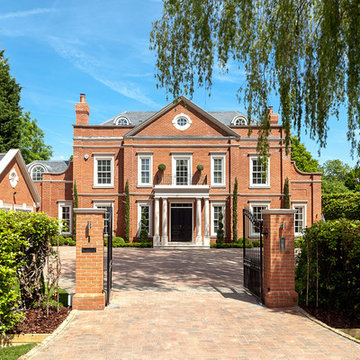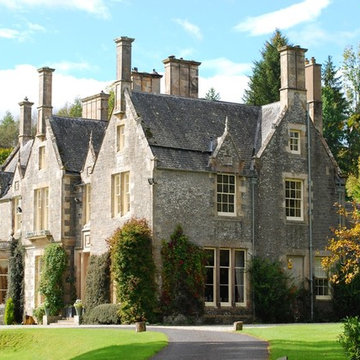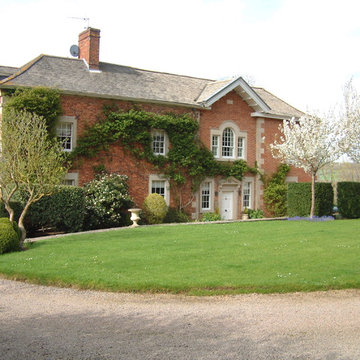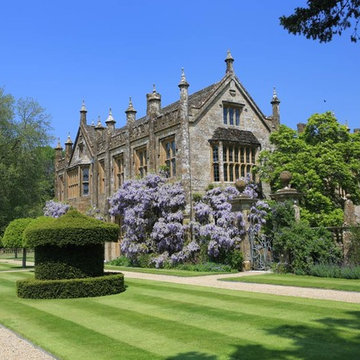Exterior Design Ideas
Refine by:
Budget
Sort by:Popular Today
21 - 40 of 63 photos
Item 1 of 3
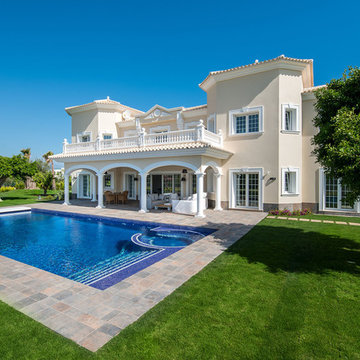
© Adolfo Gosálvez Photography
Design ideas for a large traditional two-storey beige house exterior in Valencia with mixed siding, a hip roof and a tile roof.
Design ideas for a large traditional two-storey beige house exterior in Valencia with mixed siding, a hip roof and a tile roof.
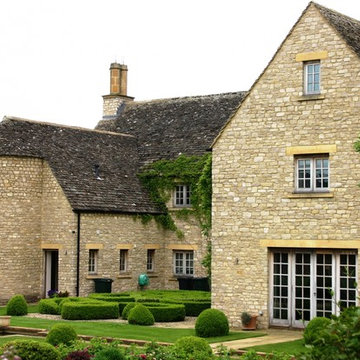
Traditional three-storey beige exterior in Wiltshire with stone veneer and a gable roof.
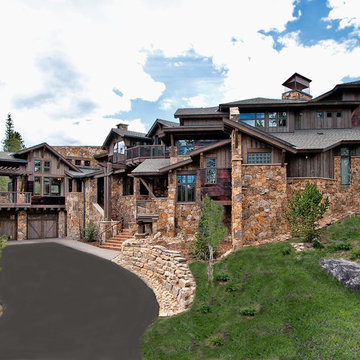
Street view of main entry, accessory dwelling unit entry above garage and site specific response to project.
This is an example of a large contemporary three-storey exterior in Denver with stone veneer.
This is an example of a large contemporary three-storey exterior in Denver with stone veneer.
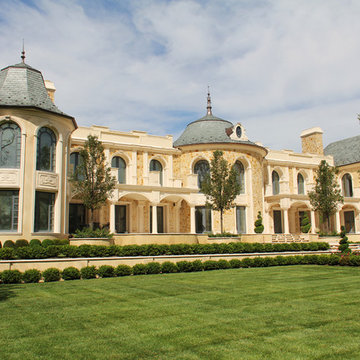
The Crema Eda 202 Castle.
This is an example of an expansive traditional two-storey beige house exterior in New York with stone veneer and a shingle roof.
This is an example of an expansive traditional two-storey beige house exterior in New York with stone veneer and a shingle roof.
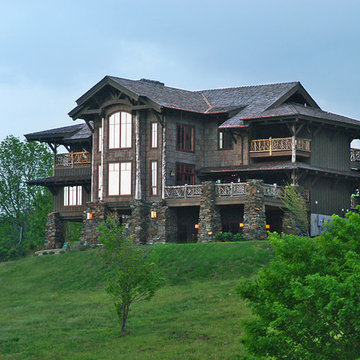
High in the Blue Ridge Mountains of North Carolina, this majestic lodge was custom designed by MossCreek to provide rustic elegant living for the extended family of our clients. Featuring four spacious master suites, a massive great room with floor-to-ceiling windows, expansive porches, and a large family room with built-in bar, the home incorporates numerous spaces for sharing good times.
Unique to this design is a large wrap-around porch on the main level, and four large distinct and private balconies on the upper level. This provides outdoor living for each of the four master suites.
We hope you enjoy viewing the photos of this beautiful home custom designed by MossCreek.
Photo by Todd Bush
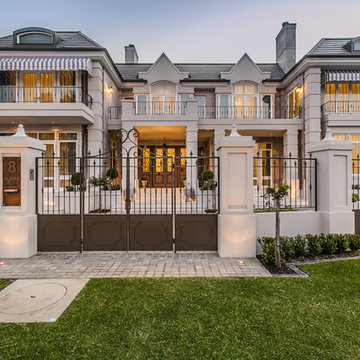
Putra Indrawan
Inspiration for an expansive traditional two-storey exterior in Perth with a hip roof.
Inspiration for an expansive traditional two-storey exterior in Perth with a hip roof.
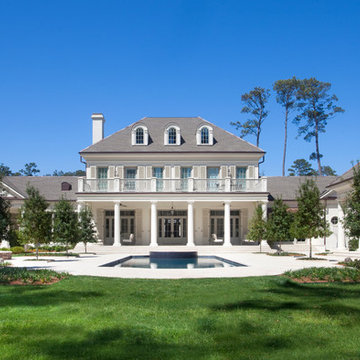
Expansive traditional two-storey white exterior in New Orleans with a hip roof.
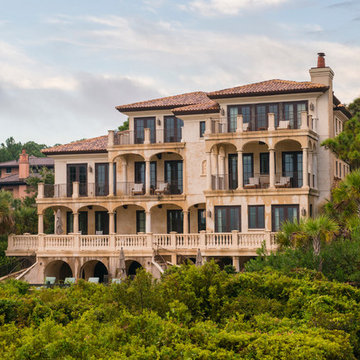
Large mediterranean three-storey stucco beige house exterior in Charleston with a hip roof and a shingle roof.
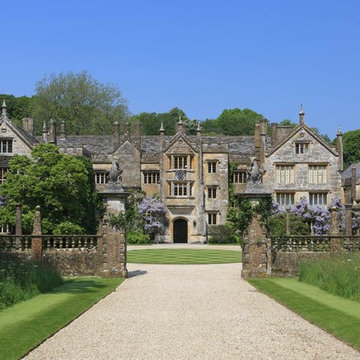
This is an example of an expansive traditional three-storey exterior in London.
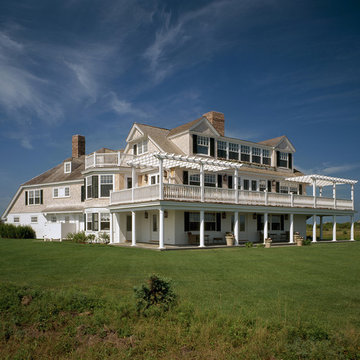
This spectacular waterfront home boasts expansive views of South Beach, Martha's Vineyard. Greg Premru Photography
Photo of an expansive beach style three-storey beige house exterior in Boston with wood siding and a shingle roof.
Photo of an expansive beach style three-storey beige house exterior in Boston with wood siding and a shingle roof.
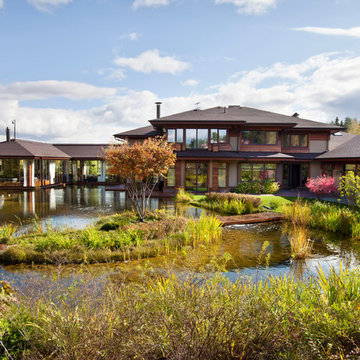
Design ideas for a contemporary two-storey brown exterior in Moscow with wood siding.
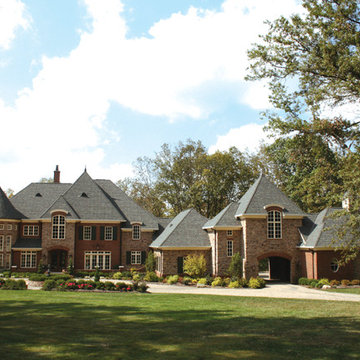
Photo of an expansive traditional three-storey beige house exterior in Columbus with stone veneer, a hip roof and a shingle roof.
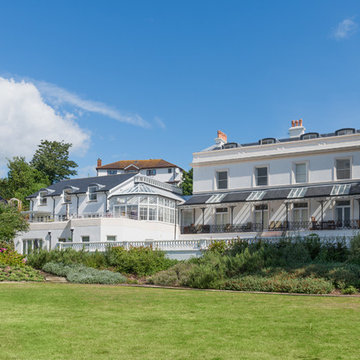
A stunning duplex apartment in this pretty converted Victorian Villa, Torquay, South Devon. Colin Cadle Photography, Photo Styling Jan Cadle. www.colincadle.com
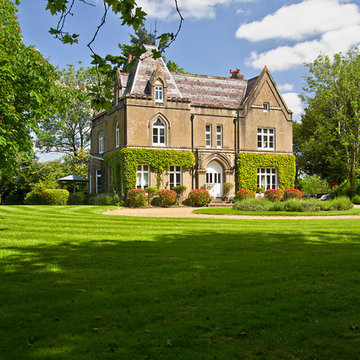
© 2015 GIUSEPPEDIGNOPHOTOGRAPHY
This is an example of a traditional exterior in Cheshire.
This is an example of a traditional exterior in Cheshire.
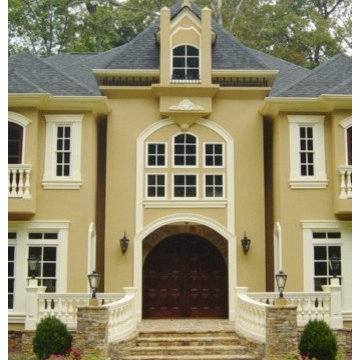
Front entrance terrace of PRISCILA plan version-a luxury mansion Architect Boye designed in Buckhead area of Atlanta
Design ideas for a large mediterranean two-storey stucco beige exterior in Atlanta.
Design ideas for a large mediterranean two-storey stucco beige exterior in Atlanta.
Exterior Design Ideas
2
