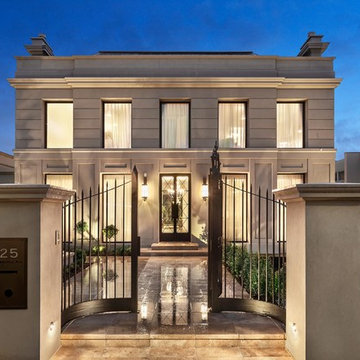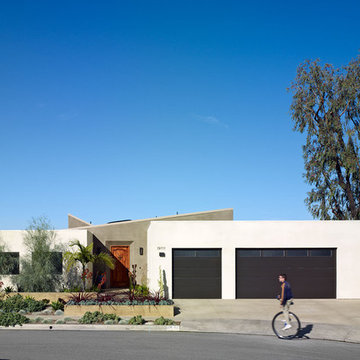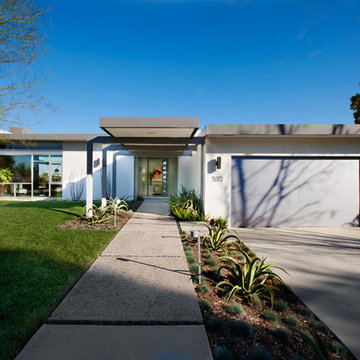Exterior Design Ideas
Refine by:
Budget
Sort by:Popular Today
1 - 20 of 115 photos
Item 1 of 3
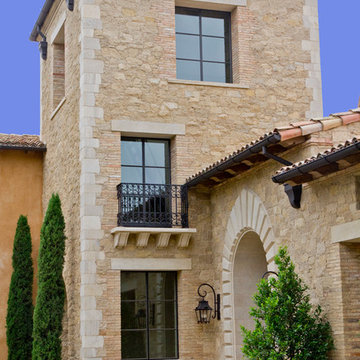
Custom steel doors and windows.
Photo of a large mediterranean three-storey brown exterior in Orange County with mixed siding and a gable roof.
Photo of a large mediterranean three-storey brown exterior in Orange County with mixed siding and a gable roof.
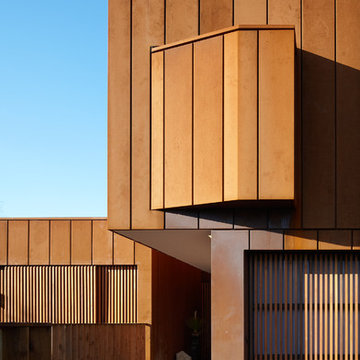
Peter Clarke
Photo of a contemporary two-storey brown exterior in Melbourne with a flat roof.
Photo of a contemporary two-storey brown exterior in Melbourne with a flat roof.
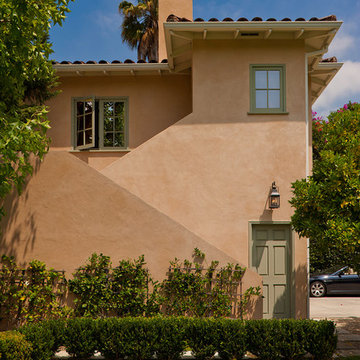
Photographer: Rick Ueda
Inspiration for a mediterranean two-storey exterior in Los Angeles.
Inspiration for a mediterranean two-storey exterior in Los Angeles.
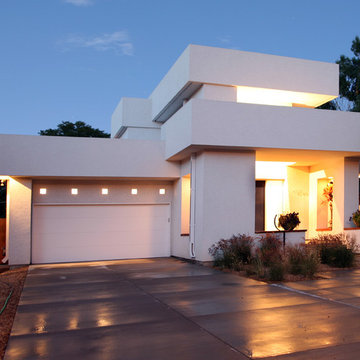
Energy efficient, compact, filled with light.
Photo: R. Munger
This is an example of a contemporary two-storey exterior in Denver with a flat roof.
This is an example of a contemporary two-storey exterior in Denver with a flat roof.
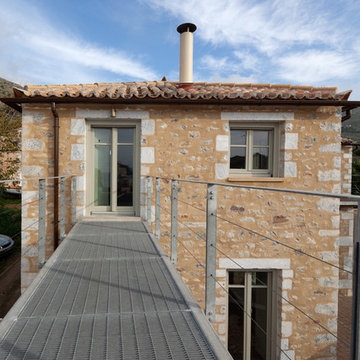
The project involves the reconstruction of a typical two-storey stone house in Mani, at the traditional settlement of Trahila. The main building elements have been preserved as such. Our intention was to intervene in a distinct way. Additional new elements out of steel and wooden sections have been integrated in the old house stone shell. The space above the dining room remained empty, awarding the impression of a two-storey house interior and highlighting the light metal constructions. A ground floor guesthouse has been added to the house. It was constructed at a distance of the main building, creating thus a courtyard between both the two buildings and the main entrance of the property. A perforated metal door used as an entrance allows undisturbed views to the sea, all through the courtyard. The guesthouse flat-roof is used as a terrace and is connected via a metal bridge to the first floor of the main building.
design & contruction by hhharchitects
photos by N.Daniilidis

Susie Soleimani Photography :: theeyebehindthelens.com
Inspiration for a traditional three-storey exterior in San Francisco with a gable roof.
Inspiration for a traditional three-storey exterior in San Francisco with a gable roof.
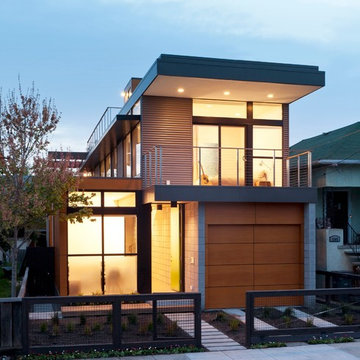
Simpatico Homes and Swatt/Meiers Architects, prefab and general construction by Moderna Homes
Photo of a contemporary two-storey exterior in San Francisco.
Photo of a contemporary two-storey exterior in San Francisco.
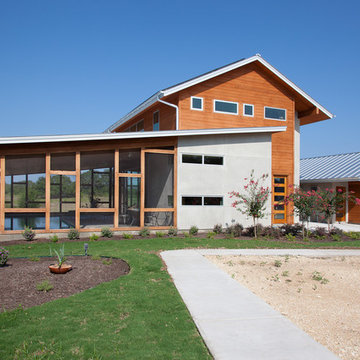
Photo by Kailey J. Flynn Photography , Architecture by Nick Mehl Architects
Photo of a modern two-storey house exterior in Austin with wood siding and a metal roof.
Photo of a modern two-storey house exterior in Austin with wood siding and a metal roof.
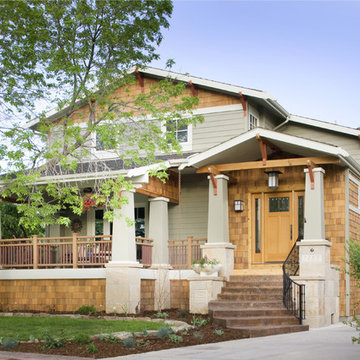
Craftsman transformation including front entry, porch, and period details
Photo of an arts and crafts exterior in Denver with wood siding.
Photo of an arts and crafts exterior in Denver with wood siding.
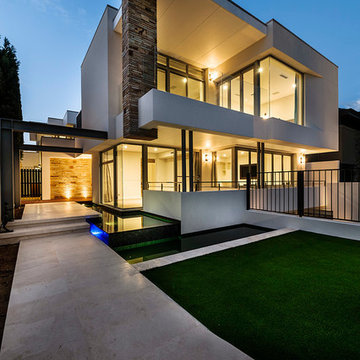
Signature Homes
Photography: Joel Barbitta D-Max Photography
Inspiration for a large contemporary two-storey white exterior in Perth.
Inspiration for a large contemporary two-storey white exterior in Perth.
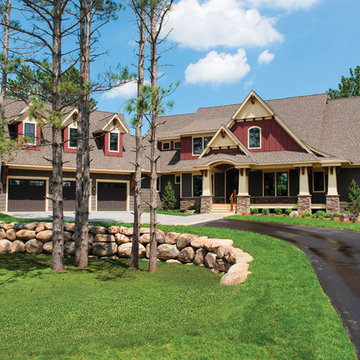
Professionally Staged by Ambience at Home http://ambiance-athome.com/
Professionally Photographed by SpaceCrafting http://spacecrafting.com
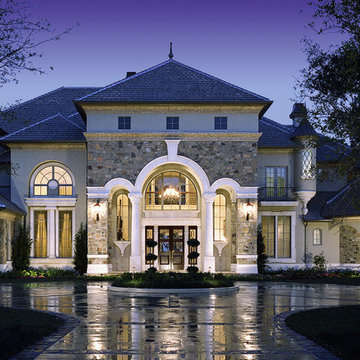
French style luxury residence at 14,000 SF. Stone and stucco exterior with limestone and synthetic trim, columns, arches. Interior Foyer stone clad with metal railing. Double height Skylight foyer with grand stairway, wine cellar, two story cherry paneled Library, two story curved coffer Formal Living, Elliptical two story Dining Room, hammer head beamed Game Room. Custom details throughout.
Photos: Harvey Smith
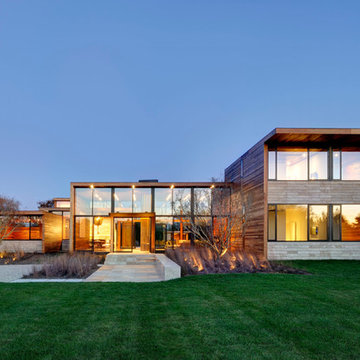
Bates Masi Architects
Inspiration for a large contemporary two-storey brown exterior in New York with wood siding.
Inspiration for a large contemporary two-storey brown exterior in New York with wood siding.
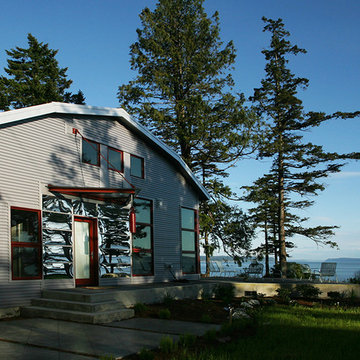
An L.A. architect wanted to build his retirement home on a northwest Washington island, and so he did. The gambrel roof gives a nod to the adjacent farming community and the rest of the home embraces his creative sensitivities.
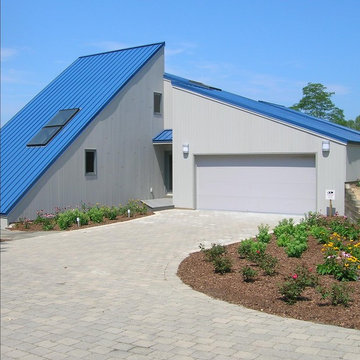
The existing structure of this lakefront home was destroyed during a fire and warranted a complete exterior and interior remodel. The home’s relationship to the site defines the linear, vertical spaces. Angular roof and wall planes, inspired by sails, are repeated in flooring and decking aligned due north. The nautical theme is reflected in the stainless steel railings and a prominent prow emphasizes the view of Lake Michigan.
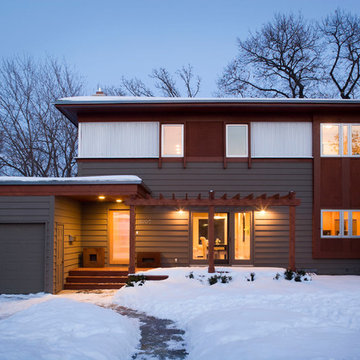
It was a dark and dreary ranch, a warren of rooms, about 1000 sf of it with another grand needed, but it was always about the light.............long winters, lousy light.
It was all about the light.
troy thies
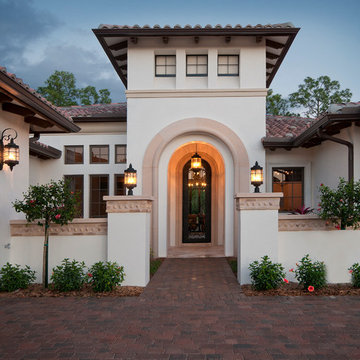
In Cortile, the Girona is a three-bedroom, three full and one half bath, maintenancefree
Villa home with 3,526 sq. ft. including a study and three car garage. With its outdoor living areas and other spaces the Girona features more than 5,000 sq. ft. of total area. The Girona faces west with a stunning lake view. This is a fully furnished model home, with pool, site premium and many other upgrades. Interior design selections and decorating services are by Romanza Interior Design.
Image ©Advanced Photography Specialists
Exterior Design Ideas
1
