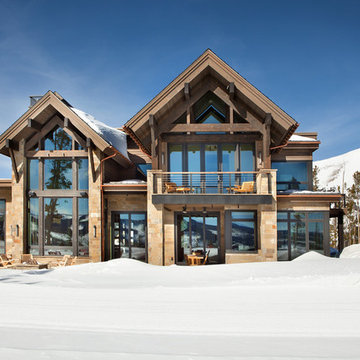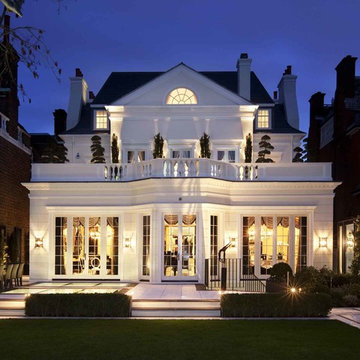Exterior Design Ideas
Refine by:
Budget
Sort by:Popular Today
1 - 20 of 83 photos
Item 1 of 3
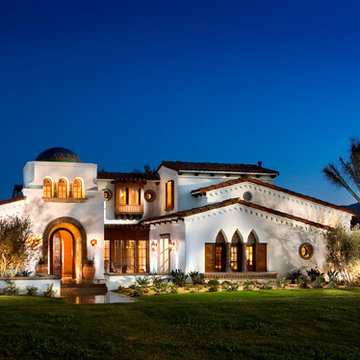
Design ideas for a mediterranean two-storey white exterior in Los Angeles.
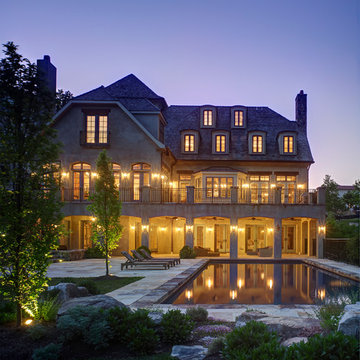
Photographer: Anice Hoachlander from Hoachlander Davis Photography, LLC Principal
Designer: Anthony "Ankie" Barnes, AIA, LEED AP
Mediterranean three-storey stucco brown exterior in DC Metro.
Mediterranean three-storey stucco brown exterior in DC Metro.
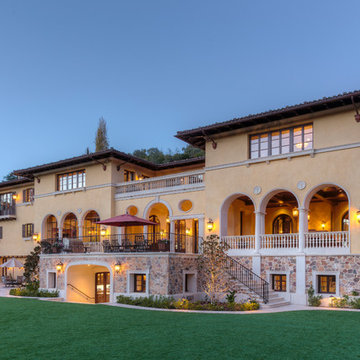
California Homes
Inspiration for an expansive mediterranean three-storey stucco beige exterior in Los Angeles with a flat roof.
Inspiration for an expansive mediterranean three-storey stucco beige exterior in Los Angeles with a flat roof.
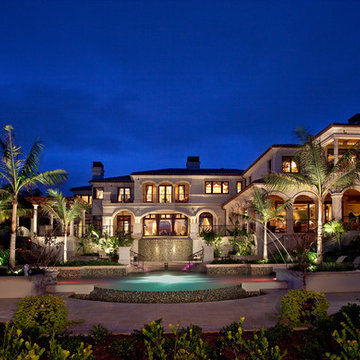
This is the back of the house. Directly behind where the photographer is standing is the beautiful gulf.
Photo Credit: CJ Walker Photography
This is an example of a mediterranean two-storey beige exterior in Miami with a hip roof.
This is an example of a mediterranean two-storey beige exterior in Miami with a hip roof.
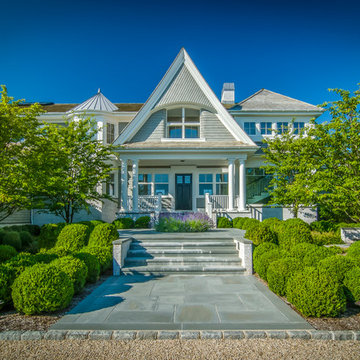
Davis Gaffga
Inspiration for a large transitional two-storey exterior in New York with wood siding and a clipped gable roof.
Inspiration for a large transitional two-storey exterior in New York with wood siding and a clipped gable roof.
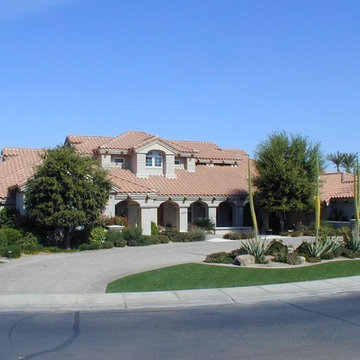
Design ideas for a large mediterranean two-storey stucco beige exterior in Phoenix with a hip roof.
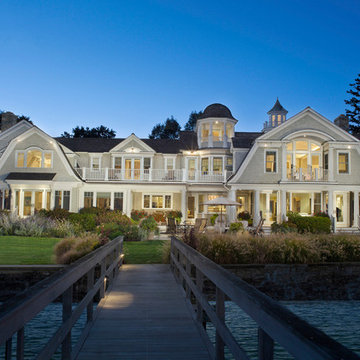
This is an example of an expansive traditional three-storey grey exterior in New York with wood siding and a gambrel roof.
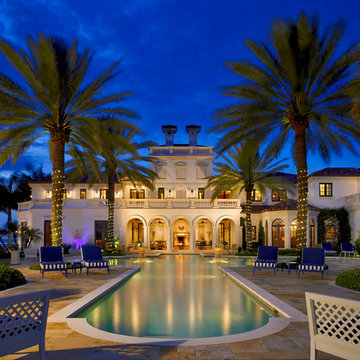
The grand rear facade of this Florida home features a loggia, McKinnon & Harris chaise lounges, and an upper balcony.
Taylor Architectural Photography
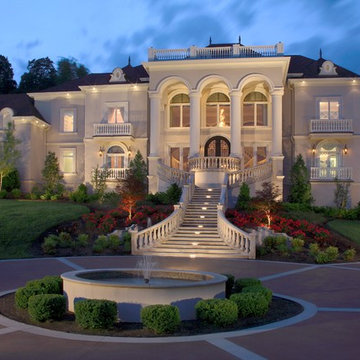
Chad Allen Photography. Design by Mitchell Barnett Architect, P.C.
Design ideas for a traditional two-storey beige exterior in Nashville.
Design ideas for a traditional two-storey beige exterior in Nashville.
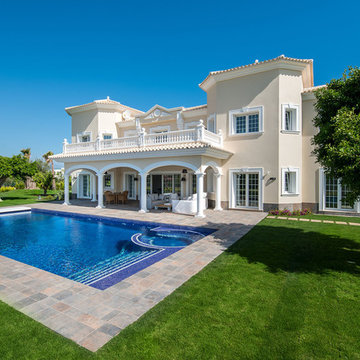
© Adolfo Gosálvez Photography
Design ideas for a large traditional two-storey beige house exterior in Valencia with mixed siding, a hip roof and a tile roof.
Design ideas for a large traditional two-storey beige house exterior in Valencia with mixed siding, a hip roof and a tile roof.
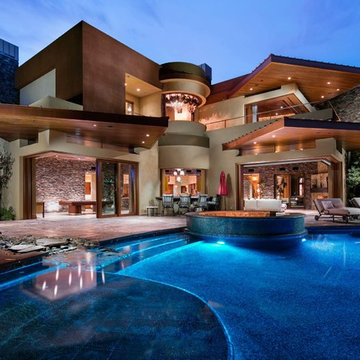
Photography : Velich Studio \ Shay Velich
Realtors: Shapiro and Sher Group
This is an example of an expansive modern two-storey brown exterior in Berlin with a flat roof.
This is an example of an expansive modern two-storey brown exterior in Berlin with a flat roof.
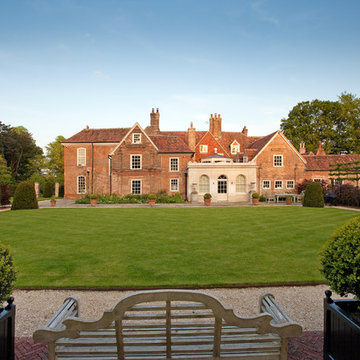
Richard Warburton Photography
Photo of an expansive country three-storey brick grey exterior in Hampshire.
Photo of an expansive country three-storey brick grey exterior in Hampshire.
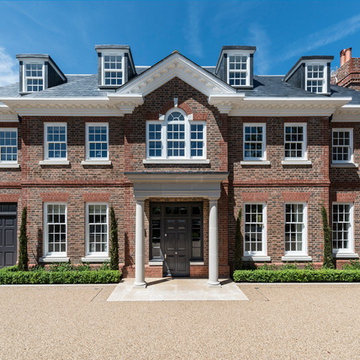
This magnificent 10,000 sq ft new build house situated on one of Roehampton’s most desirable streets had been beautifully designed and built to an extremely high specification. Milc were asked to furnish the interior in preparation for the property to be marketed for sale. Due to the scale, finish and location, the property had to appeal to a refined and affluent target market. The client wanted to ensure that the furnishings enhanced and worked harmoniously with the features and meticulous finish of the house. So as not to detract from the fantastic features of the property, Milc opted for clean lines and sophisticated neutral colour schemes throughout. Attention to detail was paramount in order to complement and enhance the luxurious finishes.
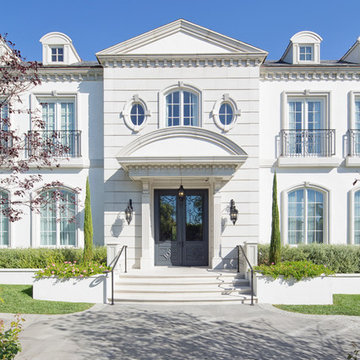
Front view of 18,000 SF Luxury House with Basement, 8 Bedrooms, 14 Bathrooms and Full Size Lap Pool. Architect: Sam Azadi, AIA - ArcDLA Tel: 424-354-9494
Photo by Nick Springett
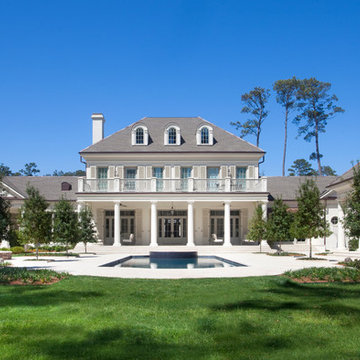
Expansive traditional two-storey white exterior in New Orleans with a hip roof.
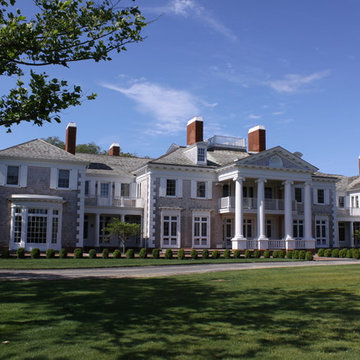
New house on Gin Lane, completed 2010, design by Fairfax & Sammons Architects, photo by Fairfax & Sammons
This is an example of an expansive traditional three-storey beige house exterior in New York with mixed siding, a hip roof and a shingle roof.
This is an example of an expansive traditional three-storey beige house exterior in New York with mixed siding, a hip roof and a shingle roof.
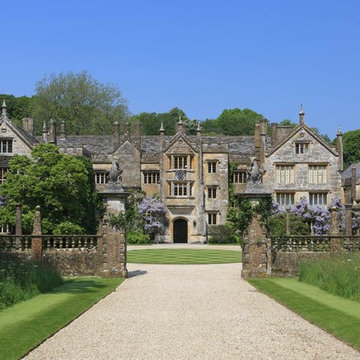
This is an example of an expansive traditional three-storey exterior in London.
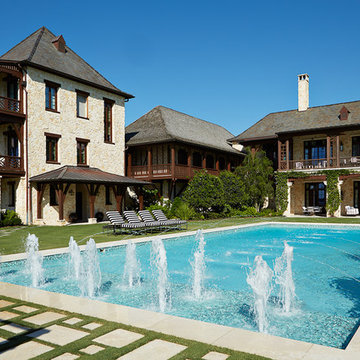
Photography by Jorge Alvarez.
Photo of an expansive traditional three-storey multi-coloured house exterior in Tampa with a hip roof, mixed siding and a mixed roof.
Photo of an expansive traditional three-storey multi-coloured house exterior in Tampa with a hip roof, mixed siding and a mixed roof.
Exterior Design Ideas
1
