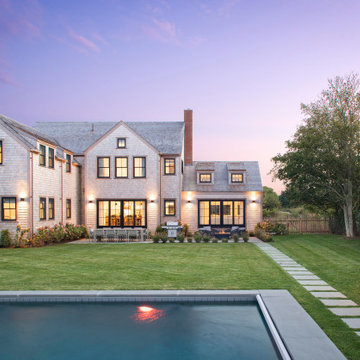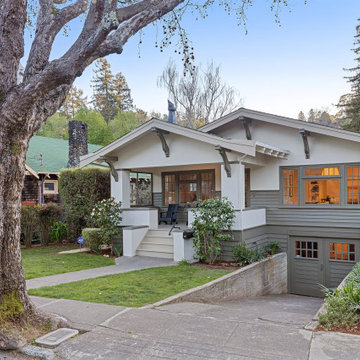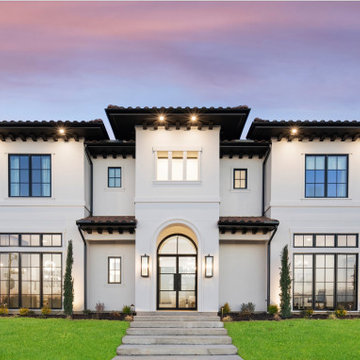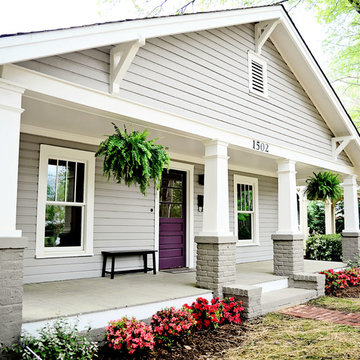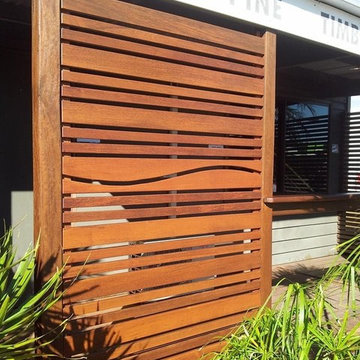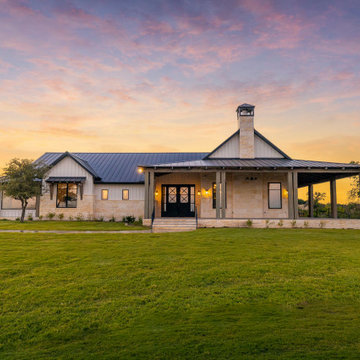Exterior Design Ideas
Refine by:
Budget
Sort by:Popular Today
161 - 180 of 9,222 photos
Item 1 of 3
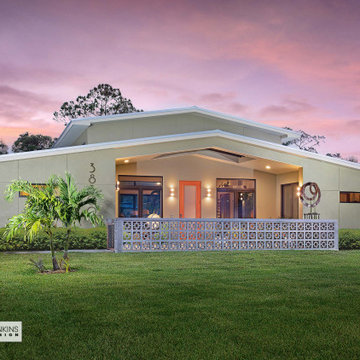
MidCentury Modern Design
This is an example of a mid-sized midcentury one-storey stucco green house exterior in Other with a gable roof, a grey roof and a metal roof.
This is an example of a mid-sized midcentury one-storey stucco green house exterior in Other with a gable roof, a grey roof and a metal roof.
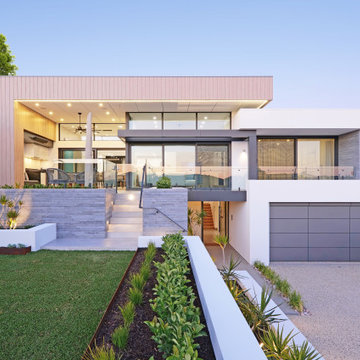
Introducing Our Latest Masterpiece – The Hideaway Retreat - 7 Locke Crescent East Fremantle
Open Times- see our website
When it comes to seeing potential in a building project there are few specialists more adept at putting it all together than Andre and the team at Empire Building Company.
We invite you to come on in and view just what attention to detail looks like.
During a visit we can outline for you why we selected this block of land, our response to it from a design perspective and the completed outcome a double storey elegantly crafted residence focussing on the likely occupiers needs and lifestyle.
In today’s market place the more flexible a home is in form and function the more desirable it will be to live in. This has the dual effect of enhancing lifestyle for its occupants and making the home desirable to a broad market at time of sale and in so doing preserving value.
“From the street the home has a bold presence. Once you step inside, the interior has been designed to have a calming retreat feel to accommodate a modern family, executive or retiring couple or even a family considering having their ageing parents move in.” Andre Malecky
A hallmark of this home, not uncommon when developing in a residential infill location is the clever integration of engineering solutions to the home’s construction. At Empire we revel in this type of construction and design challenged situations and we go to extraordinary lengths to get the solution that best fits budget, timeliness and living amenity. In this home our solution was to employ a two-level strategic geometric design with a specifically engineered cantilevered roof that provides essential amenity but serves to accentuate the façade.
Whilst the best solution for this home was to demolish and build brand new, this is not always the case. At Empire we have extensive experience is working with clients in renovating their existing home and transforming it into their dream home.
This home was strategically positioned to maximise available views, northern exposure and natural light into the residence. Energy Efficiency has been considered for the end user by introduction of double-glazed windows, Velux roof window, insulated roof panels, ceiling and wall insulation, solar panels and even comes with a 3Ph electric car charge point in the opulently tiled garage. Some of the latest user-friendly automation, electronics and appliances will also make the living experience very satisfying.
We invite you to view our latest show home and to discuss with us your current living challenges and aspirations. Being a custom boutique builder, we assess your situation, the block, the current structure and look for ways to maximise the full potential of the location, topography and design brief.
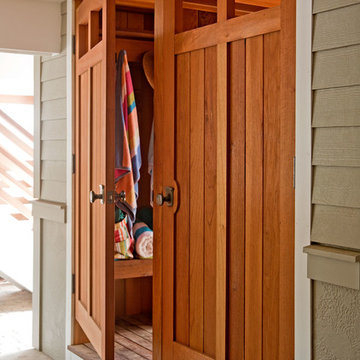
Outside, double showers give privacy to the owners to shower off before entering the house.
R. Bye
This is an example of an arts and crafts three-storey grey exterior in Philadelphia with concrete fiberboard siding and a gable roof.
This is an example of an arts and crafts three-storey grey exterior in Philadelphia with concrete fiberboard siding and a gable roof.
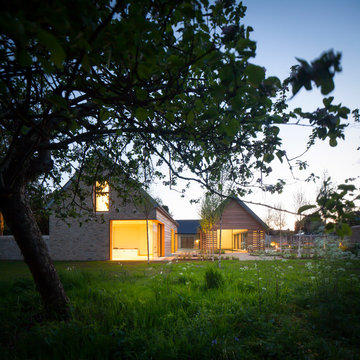
Inspiration for a contemporary two-storey exterior in Gloucestershire with mixed siding and a gable roof.
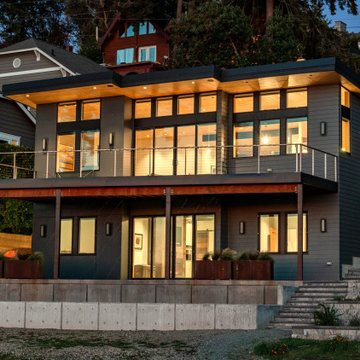
Design ideas for a large modern two-storey grey house exterior in Seattle with concrete fiberboard siding, a shed roof and a metal roof.
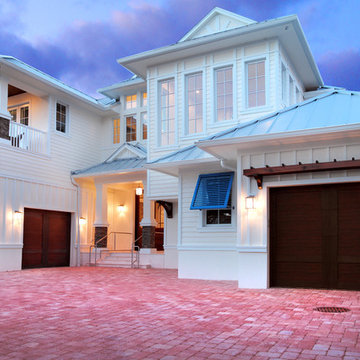
Contemporary Naples home blends coastal style with green features and punches of feminine elegance.
The home is unique in its two-story courtyard style, but encompasses plenty of coastal touches inside and out. Unique features of the home also include its green elements, such as solar panels on the roof to take advantage of the natural power of Florida’s sun, and attention to detail
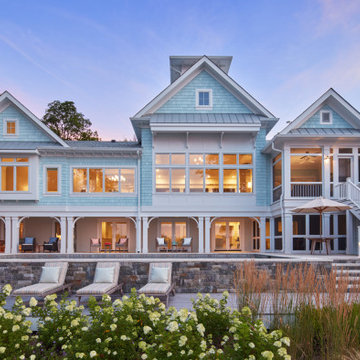
Coastal style home
Beach style blue house exterior in Baltimore with a mixed roof, a grey roof and shingle siding.
Beach style blue house exterior in Baltimore with a mixed roof, a grey roof and shingle siding.
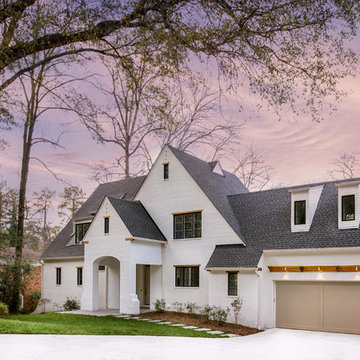
Design ideas for a large transitional two-storey brick white house exterior in Atlanta with a gable roof and a shingle roof.

Design ideas for a large modern two-storey stucco house exterior in Jacksonville with a flat roof and a white roof.
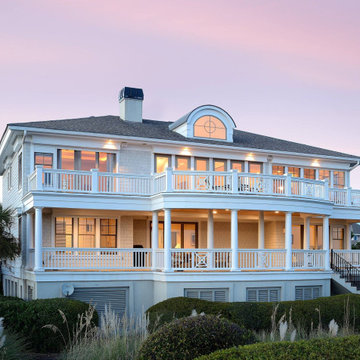
Seaside Custom Homes builds gorgeous residential homes in the Hilton Head Lowcountry area.
Photo of a beach style two-storey grey house exterior in Charleston with a hip roof and a shingle roof.
Photo of a beach style two-storey grey house exterior in Charleston with a hip roof and a shingle roof.
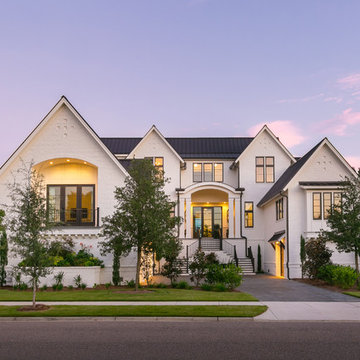
Patrick Brickman
Inspiration for a transitional three-storey white house exterior in Charleston with stone veneer, a gable roof and a metal roof.
Inspiration for a transitional three-storey white house exterior in Charleston with stone veneer, a gable roof and a metal roof.
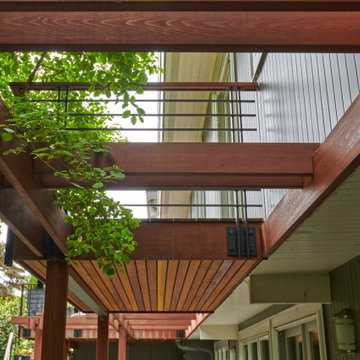
This is an example of a midcentury split-level house exterior in Seattle with wood siding, a gable roof and a metal roof.
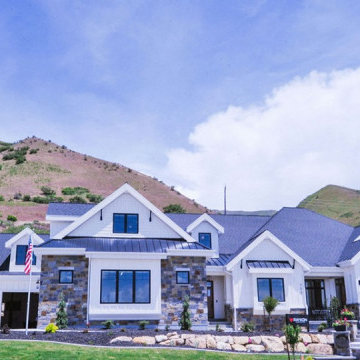
Large country white house exterior in Salt Lake City with mixed siding.
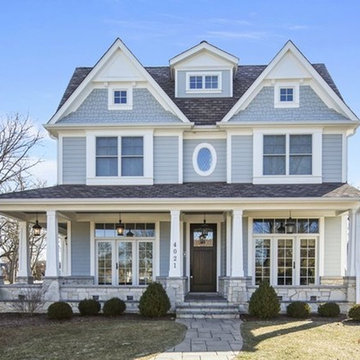
Inspiration for a mid-sized traditional two-storey grey house exterior in Chicago with wood siding, a gable roof and a shingle roof.
Exterior Design Ideas
9
