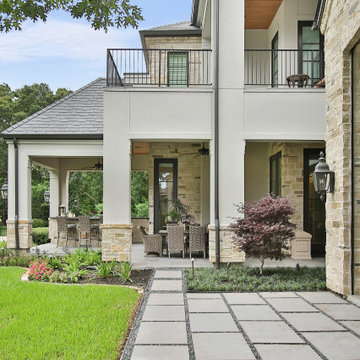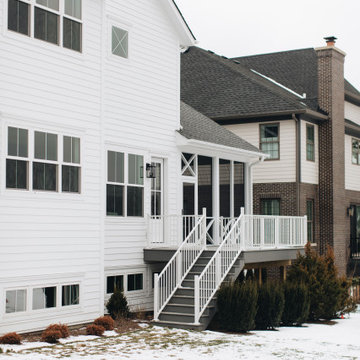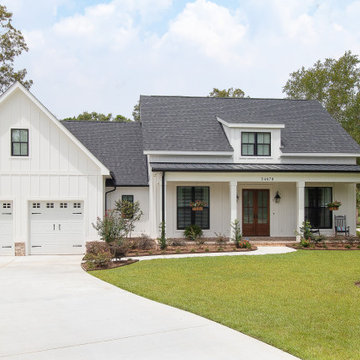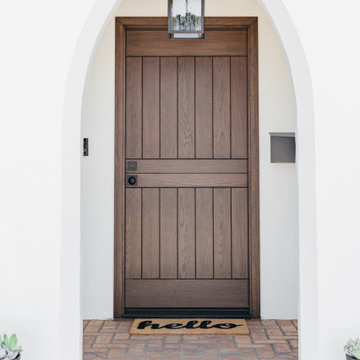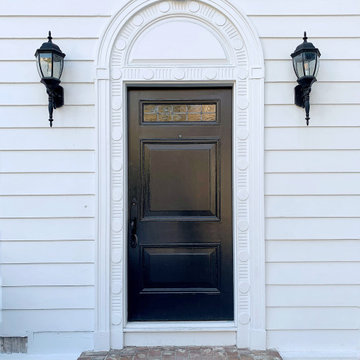Exterior Design Ideas
Refine by:
Budget
Sort by:Popular Today
61 - 80 of 172,969 photos
Item 1 of 3
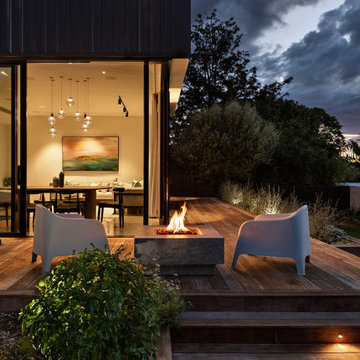
Design ideas for a mid-sized contemporary two-storey brick white house exterior in Auckland with a gable roof, a metal roof, a black roof and board and batten siding.
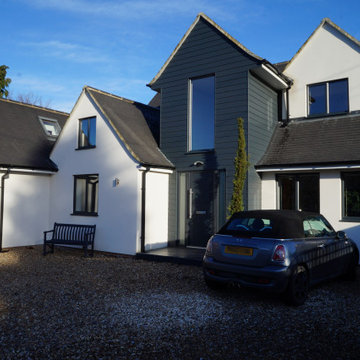
Photo of a large modern two-storey black house exterior in Buckinghamshire with a tile roof and a black roof.
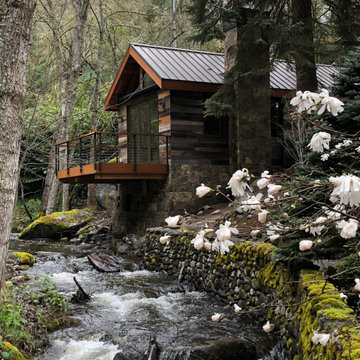
Inspiration for a small arts and crafts one-storey brown house exterior in Other with wood siding, a metal roof and a brown roof.
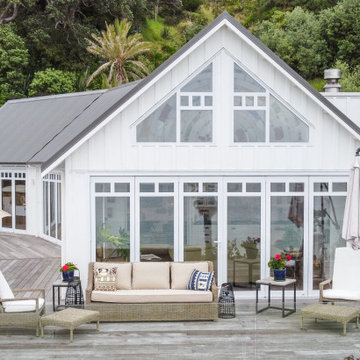
Old-school-meets-beach home; 130m2, plus garage, two handy sleepouts with ensuites, and a massive timber deck surrounding the main building.
Design ideas for a small beach style two-storey white house exterior in Other with mixed siding, a metal roof and a grey roof.
Design ideas for a small beach style two-storey white house exterior in Other with mixed siding, a metal roof and a grey roof.

East Exterior Elevation - Welcome to Bridge House - Fennville, Michigan - Lake Michigan, Saugutuck, Michigan, Douglas Michigan - HAUS | Architecture For Modern Lifestyles
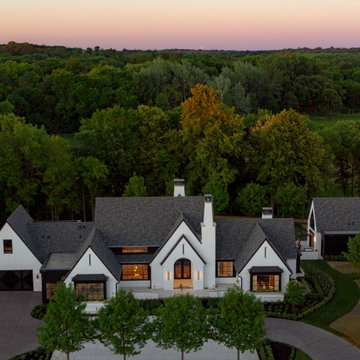
Modern European exterior
This is an example of a mid-sized modern three-storey white house exterior in Minneapolis with a grey roof.
This is an example of a mid-sized modern three-storey white house exterior in Minneapolis with a grey roof.

The exterior of this house has a beautiful black entryway with gold accents. Wood paneling lines the walls and ceilings. A large potted plant sits nearby.
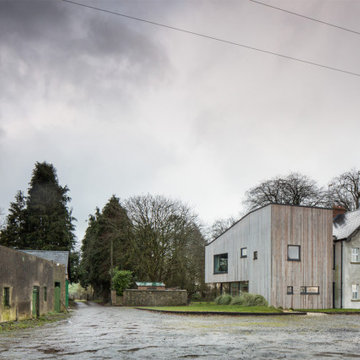
A modern extension to a traditional Irish home, the contrast in form and materiality create an interesting juxtaposition and a unique country dwelling.
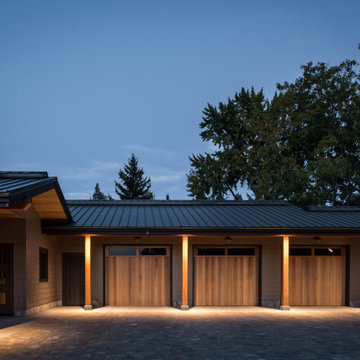
Contemporary remodel to a mid-century ranch in the Boise Foothills.
Design ideas for a mid-sized midcentury one-storey brown house exterior in Boise with wood siding, a gable roof and a metal roof.
Design ideas for a mid-sized midcentury one-storey brown house exterior in Boise with wood siding, a gable roof and a metal roof.
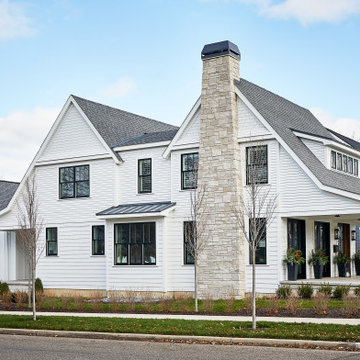
Inspiration for a mid-sized country two-storey white house exterior in Grand Rapids with concrete fiberboard siding, a gable roof and a mixed roof.
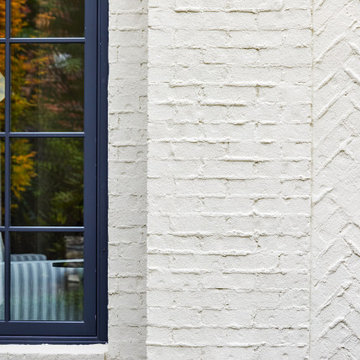
Large three-storey brick white house exterior in DC Metro with a gable roof and a shingle roof.
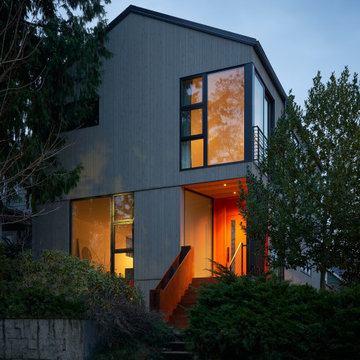
This is an example of a mid-sized scandinavian three-storey grey house exterior in Seattle with wood siding, a gable roof and a metal roof.
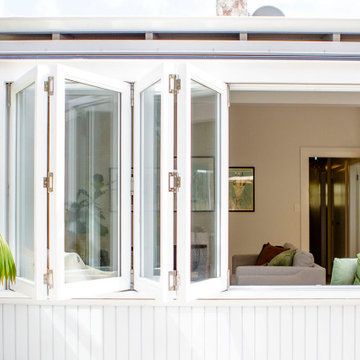
Design ideas for a small contemporary one-storey white house exterior in Auckland with wood siding.
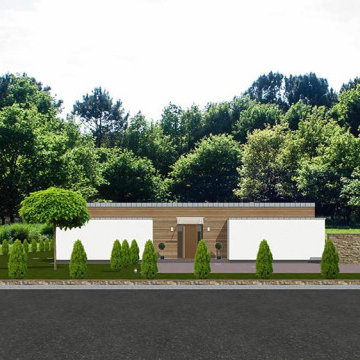
Das Solarhaus-Modell-004 ist ein Bio-klimatisches Haus in einer passiven-Solar-Architektur aus Holz und Glas konzipiert, umweltschonend, zukunftsorientiert und kostengünstig
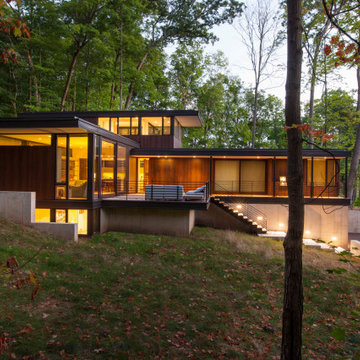
The client’s request was quite common - a typical 2800 sf builder home with 3 bedrooms, 2 baths, living space, and den. However, their desire was for this to be “anything but common.” The result is an innovative update on the production home for the modern era, and serves as a direct counterpoint to the neighborhood and its more conventional suburban housing stock, which focus views to the backyard and seeks to nullify the unique qualities and challenges of topography and the natural environment.
The Terraced House cautiously steps down the site’s steep topography, resulting in a more nuanced approach to site development than cutting and filling that is so common in the builder homes of the area. The compact house opens up in very focused views that capture the natural wooded setting, while masking the sounds and views of the directly adjacent roadway. The main living spaces face this major roadway, effectively flipping the typical orientation of a suburban home, and the main entrance pulls visitors up to the second floor and halfway through the site, providing a sense of procession and privacy absent in the typical suburban home.
Clad in a custom rain screen that reflects the wood of the surrounding landscape - while providing a glimpse into the interior tones that are used. The stepping “wood boxes” rest on a series of concrete walls that organize the site, retain the earth, and - in conjunction with the wood veneer panels - provide a subtle organic texture to the composition.
The interior spaces wrap around an interior knuckle that houses public zones and vertical circulation - allowing more private spaces to exist at the edges of the building. The windows get larger and more frequent as they ascend the building, culminating in the upstairs bedrooms that occupy the site like a tree house - giving views in all directions.
The Terraced House imports urban qualities to the suburban neighborhood and seeks to elevate the typical approach to production home construction, while being more in tune with modern family living patterns.
Overview:
Elm Grove
Size:
2,800 sf,
3 bedrooms, 2 bathrooms
Completion Date:
September 2014
Services:
Architecture, Landscape Architecture
Interior Consultants: Amy Carman Design
Exterior Design Ideas
4
