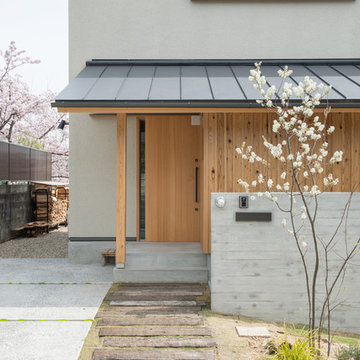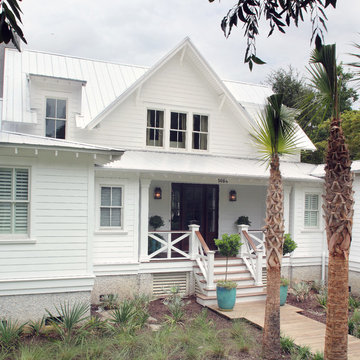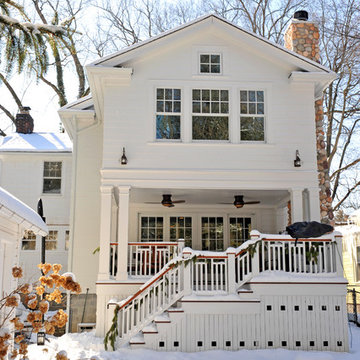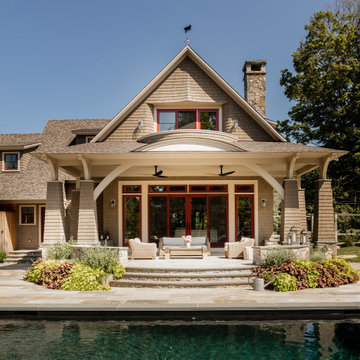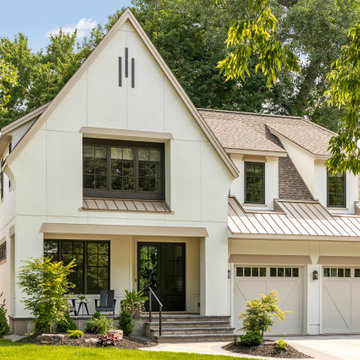Exterior Design Ideas
Refine by:
Budget
Sort by:Popular Today
101 - 120 of 51,971 photos
Item 1 of 3
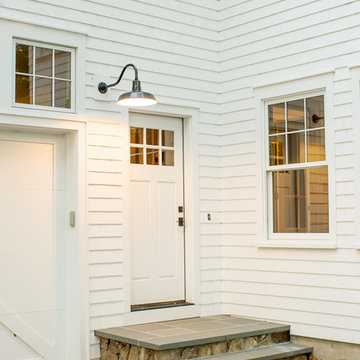
Side Door
Westport Farmhouse
Architecture by Thiel Design
Construction by RC Kaeser & Company
Photography by Melani Lust
This is an example of a country exterior in New York.
This is an example of a country exterior in New York.
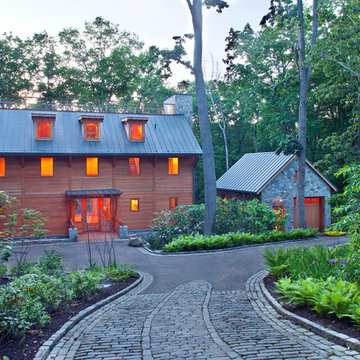
Photography by James Sphan
Inspiration for a country exterior in DC Metro with stone veneer.
Inspiration for a country exterior in DC Metro with stone veneer.
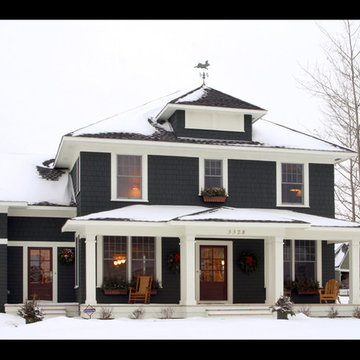
Welcome Home for the Holidays! Classic American Four Square
Photography: Phillip Mueller Photography
Inspiration for a traditional exterior in Minneapolis.
Inspiration for a traditional exterior in Minneapolis.
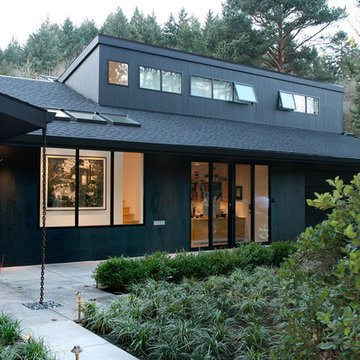
Photos By; Nate Grant
Contemporary two-storey exterior in Portland.
Contemporary two-storey exterior in Portland.
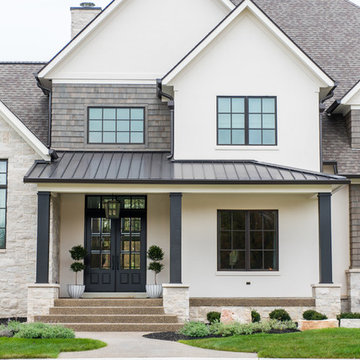
Large transitional two-storey white house exterior in Indianapolis with mixed siding, a gable roof and a shingle roof.
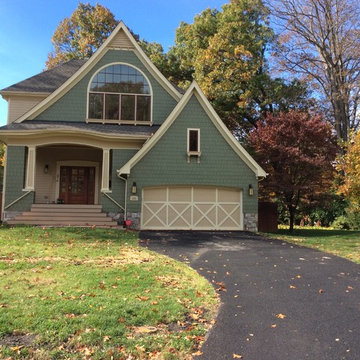
This house is adjacent to the first house, and was under construction when I began working with the clients. They had already selected red window frames, and the siding was unfinished, needing to be painted. Sherwin Williams colors were requested by the builder. They wanted it to work with the neighboring house, but have its own character, and to use a darker green in combination with other colors. The light trim is Sherwin Williams, Netsuke, the tan is Basket Beige. The color on the risers on the steps is slightly deeper. Basket Beige is used for the garage door, the indentation on the front columns, the accent in the front peak of the roof, the siding on the front porch, and the back of the house. It also is used for the fascia board above the two columns under the front curving roofline. The fascia and columns are outlined in Netsuke, which is also used for the details on the garage door, and the trim around the red windows. The Hardie shingle is in green, as is the siding on the side of the garage. Linda H. Bassert, Masterworks Window Fashions & Design, LLC
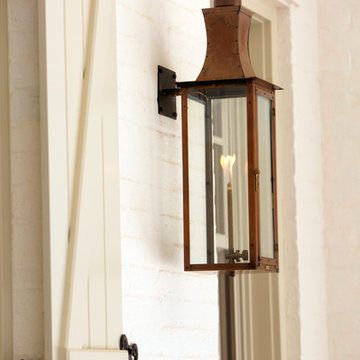
This is an example of a traditional brick white exterior in New Orleans.
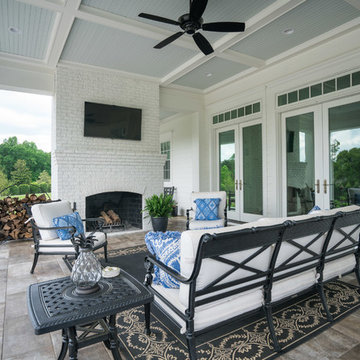
Goodwin Foust Custom Homes | Design Build | Custom Home Builder | Serving Greenville, SC, Lake Keowee, SC, Upstate, SC
Design ideas for a traditional two-storey white exterior in Other.
Design ideas for a traditional two-storey white exterior in Other.
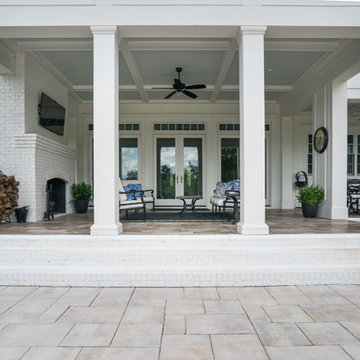
Goodwin Foust Custom Homes | Design Build | Custom Home Builder | Serving Greenville, SC, Lake Keowee, SC, Upstate, SC
This is an example of a traditional two-storey white exterior in Other.
This is an example of a traditional two-storey white exterior in Other.
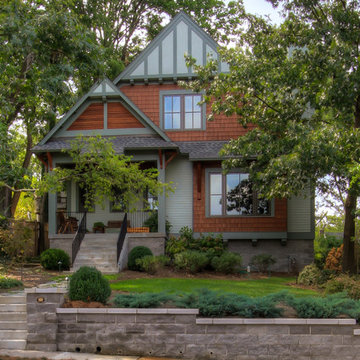
In fill project in a historic overlay neighborhood. Custom designed LEED Platinum residence.
Showcase Photography
Small arts and crafts two-storey blue exterior in Nashville with a gable roof.
Small arts and crafts two-storey blue exterior in Nashville with a gable roof.
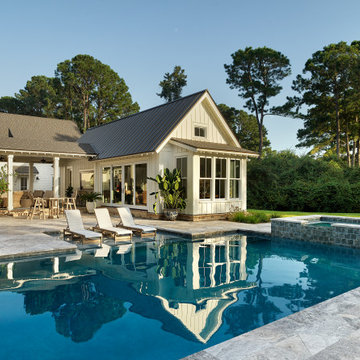
This is an example of a large beach style two-storey white house exterior in Charleston with wood siding, a gable roof and a mixed roof.

Design ideas for a large contemporary two-storey black exterior in Other with metal siding, a gable roof, a metal roof, a black roof and clapboard siding.

external view of bungalow conversion
Design ideas for a mid-sized contemporary two-storey house exterior in London with wood siding, a gable roof, a tile roof and board and batten siding.
Design ideas for a mid-sized contemporary two-storey house exterior in London with wood siding, a gable roof, a tile roof and board and batten siding.
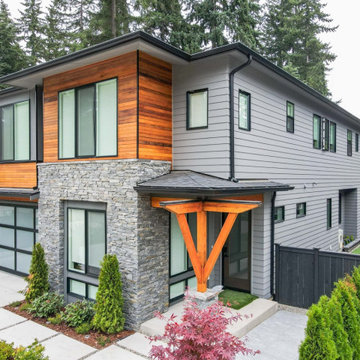
The use of grey and white creates a subtle beauty that's not overwhelmingly traditional. It gives your home a clean and fresh appearance both inside and out! However, if you use too many shaded grays, certain sections will appear dominating and predictable. As a result, we chose to design and include cedar siding to complement the color palette with a strong and brilliant Burnished Amber tint. The front entry accentuated the wood siding, which is surrounded by a uniformly beautiful gray and white palette. The window appeared to be moving onto this light side of the home as well. The overall exterior concept is a modern gray and white home with a burnished amber tone.
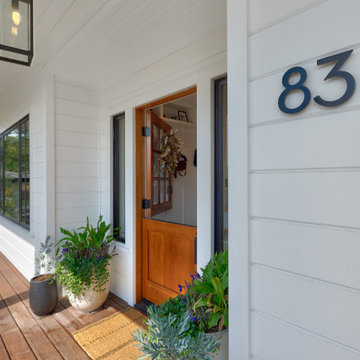
Farmhouse Modern home with horizontal and batten and board white siding and gray/black raised seam metal roofing and black windows.
Mid-sized country two-storey white house exterior in San Francisco with wood siding, a hip roof, a metal roof, a grey roof and board and batten siding.
Mid-sized country two-storey white house exterior in San Francisco with wood siding, a hip roof, a metal roof, a grey roof and board and batten siding.
Exterior Design Ideas
6
