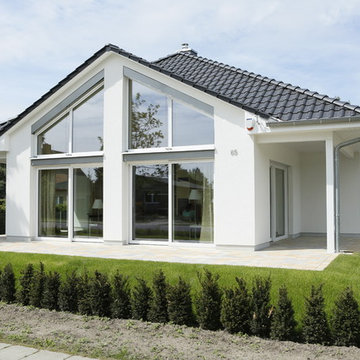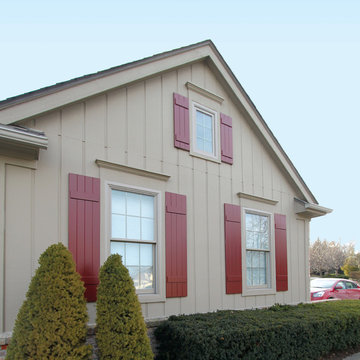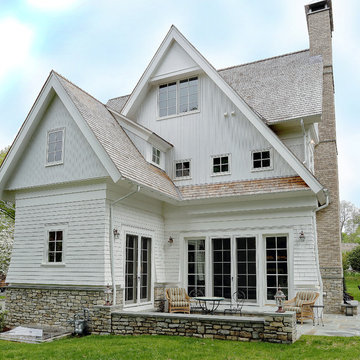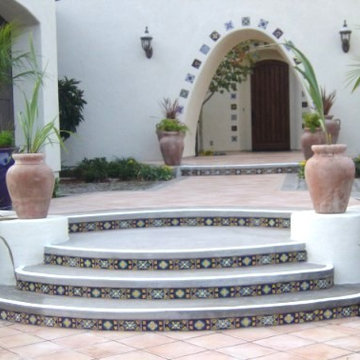Exterior Design Ideas
Refine by:
Budget
Sort by:Popular Today
81 - 100 of 41,923 photos
Item 1 of 3
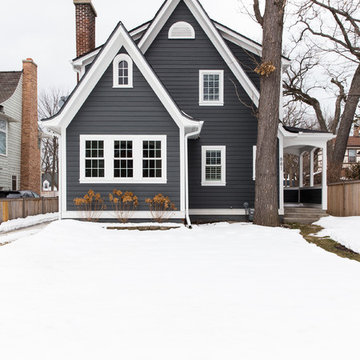
Katie Basil Photography
Inspiration for a large traditional two-storey blue house exterior in Chicago with concrete fiberboard siding, a gable roof, a shingle roof, a black roof and clapboard siding.
Inspiration for a large traditional two-storey blue house exterior in Chicago with concrete fiberboard siding, a gable roof, a shingle roof, a black roof and clapboard siding.
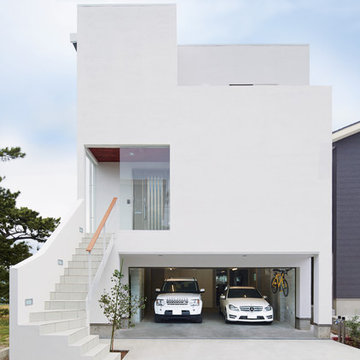
Nice and clean modern cube house, white Japanese stucco exterior finish.
This is an example of a large modern three-storey stucco white house exterior in Other with a flat roof and a white roof.
This is an example of a large modern three-storey stucco white house exterior in Other with a flat roof and a white roof.
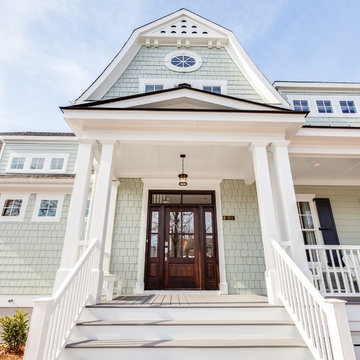
Jonathan Edwards Media
Large beach style two-storey concrete green exterior in Other.
Large beach style two-storey concrete green exterior in Other.
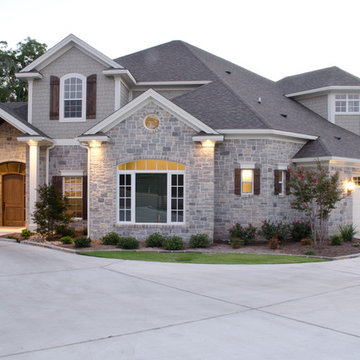
Second view of front elevation with landscaping
Inspiration for an expansive traditional two-storey blue exterior in Austin with stone veneer and a gable roof.
Inspiration for an expansive traditional two-storey blue exterior in Austin with stone veneer and a gable roof.
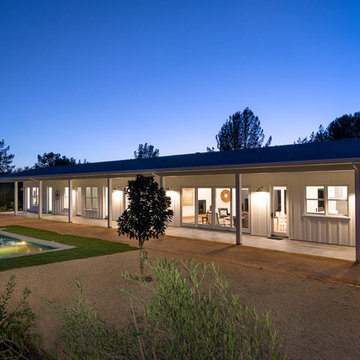
Inspiration for a country one-storey white exterior in San Francisco with wood siding and a gable roof.
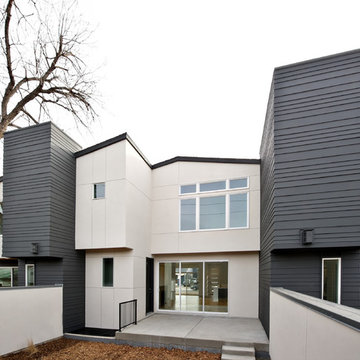
copyright 2014 BcDc
Photo of a mid-sized modern two-storey black exterior in Denver with mixed siding.
Photo of a mid-sized modern two-storey black exterior in Denver with mixed siding.
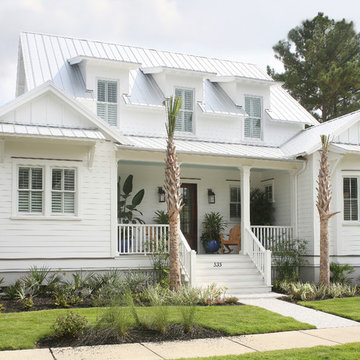
Design ideas for a tropical two-storey white exterior in Charleston.
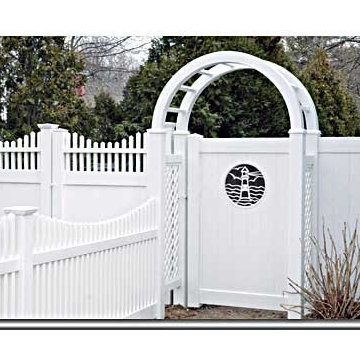
6'H WHITE VINYL PRIVACY FENCE ON RIGHT. PRIVACY GATE WITH DECORATIVE ALUMINUM LIGHTHOUSE INSERT. ARBOR OVER SINGLE GATE. 6'H DOUBLE PRIVACY GATE WITH SCALLOPED PICKETS AND 3'H SCALLOPED PICKET FENCE, CLASSIC CAPS- ULTRA-LOW MAINTENANCE
VINYL CONCEPTS
1270 Rancho Conejo Blvd.
Newbury Park, CA 91320
805-499-8154
sales@vinylconcepts.com
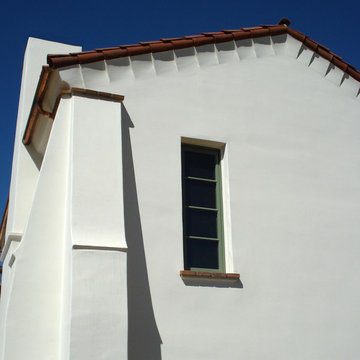
detail of the roof rake, window, and buttress of a Spanish colonial home
Inspiration for a mediterranean exterior in Santa Barbara.
Inspiration for a mediterranean exterior in Santa Barbara.
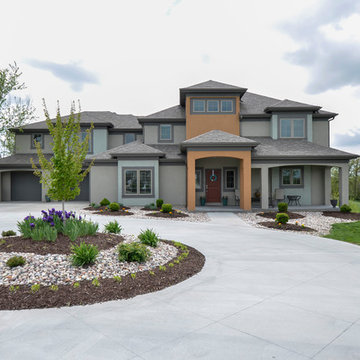
Photo of a large modern two-storey stucco grey exterior in Kansas City with a hip roof.
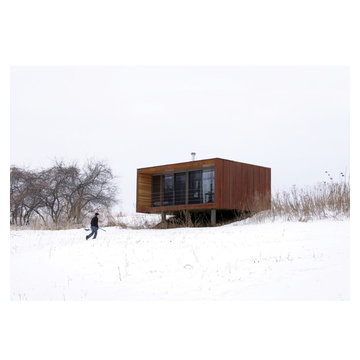
Alchemy Architects
This is an example of a small modern one-storey brown exterior in Minneapolis with metal siding.
This is an example of a small modern one-storey brown exterior in Minneapolis with metal siding.
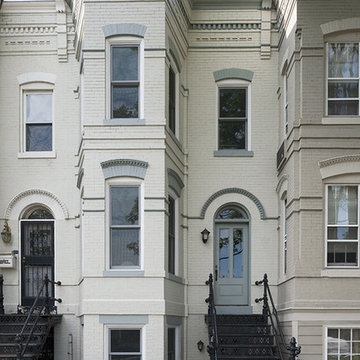
Our client works long hours on Capitol Hill. He wanted to renovate this townhouse, making it appropriate for a living quarter as well as space to facilitate his professional life. The town home had previously been used exclusively for business purposes and was in desperate need of updating. Bowers devised a design that allowed our client to successfully marry both personal and professional functions into this home. The bottom floor was converted to accommodate the kitchen and dining area that could double as a meeting room. The middle floor was modified to accommodate a living room doubling as a waiting area with an inner office for an assistant. The top floor was converted to be total private space with an office, bedroom/work-out room and master bath. The renovated space met all our client’s needs and was awarded a Contractor of the Year award for excellence in design and construction.
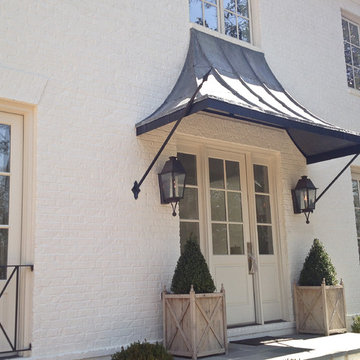
Closer view of the front of this Atlanta home painted with ROMABIO BioCalce (limewash). Awning and iron detail at french doors designed and crafted by Charles Calhoun of Calhoun Metalworks. Interior design by Nancy Duffey.
Photo by Christopher Lewis
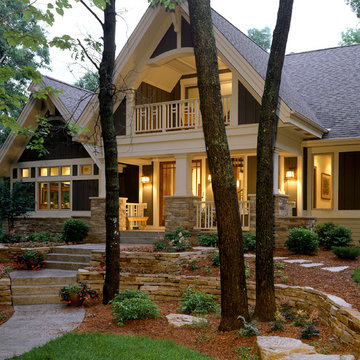
Landmarkphotodesign.com
Inspiration for an expansive traditional two-storey brown exterior in Minneapolis with stone veneer, a shingle roof and a grey roof.
Inspiration for an expansive traditional two-storey brown exterior in Minneapolis with stone veneer, a shingle roof and a grey roof.
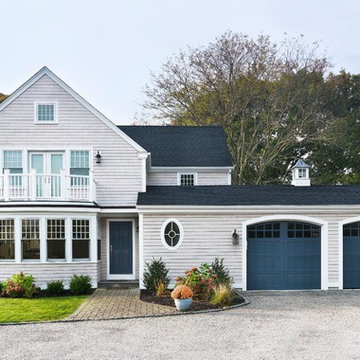
Dark blue doors provide a nice accent to the white trim and cedar shingles dipped in bleaching oil. Photo credit, Nat Rea.
Design ideas for a traditional two-storey exterior in Providence.
Design ideas for a traditional two-storey exterior in Providence.
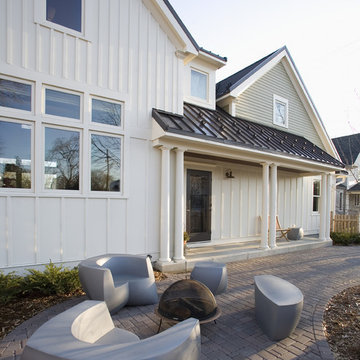
In this project, a contrasting 1.5 story cottage-style board and batten addition was added to a traditional 1902 foursquare. Designed by Meriwether Felt, AIA. Photo by Andrea Rugg.
Exterior Design Ideas
5
