Exterior Design Ideas with a Black Roof
Refine by:
Budget
Sort by:Popular Today
121 - 140 of 3,509 photos
Item 1 of 3

Vue depuis le jardin de la façade sud de la maison
Photo of a large contemporary black house exterior in Le Havre with four or more storeys, wood siding, a flat roof, a mixed roof, a black roof and clapboard siding.
Photo of a large contemporary black house exterior in Le Havre with four or more storeys, wood siding, a flat roof, a mixed roof, a black roof and clapboard siding.
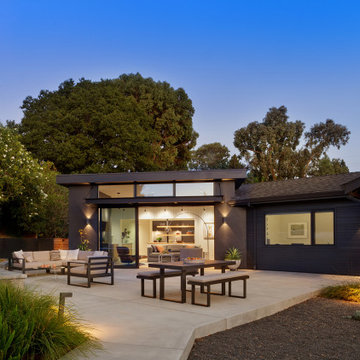
Single Story ranch house with stucco and wood siding painted black. Rear patio
Photo of a mid-sized scandinavian one-storey stucco black house exterior in San Francisco with a gable roof, a shingle roof, a black roof and clapboard siding.
Photo of a mid-sized scandinavian one-storey stucco black house exterior in San Francisco with a gable roof, a shingle roof, a black roof and clapboard siding.
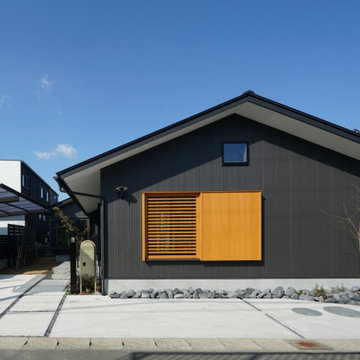
Photo of a one-storey black house exterior in Other with metal siding, a gable roof, a metal roof, a black roof and board and batten siding.
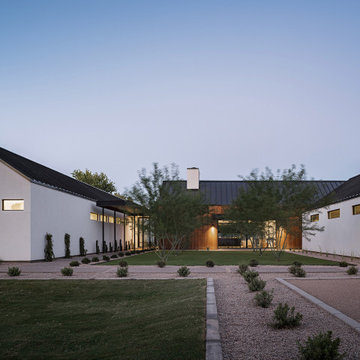
Large scandinavian one-storey white house exterior in Phoenix with wood siding, a gable roof, a metal roof and a black roof.
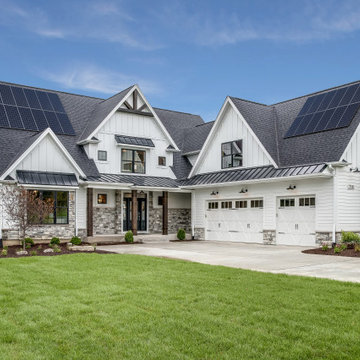
Stately and Refined Modern Farmhouse built in the outskirts of the NYC metro area with solar panels. This model home exemplifies our solar installation becoming part of the aesthetic. The home enjoys uninterrupted power with battery storage connected to the solar system in the back of the 3-car garage. A beauty built in the countryside with all the modern luxuries both inside and outside.
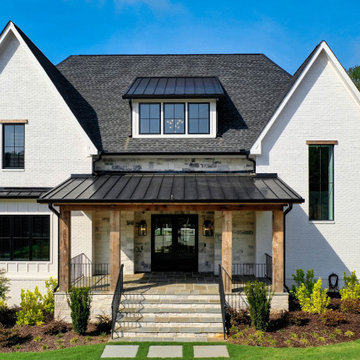
Photo of a large modern three-storey white house exterior in Atlanta with painted brick siding, a mixed roof, a black roof and board and batten siding.
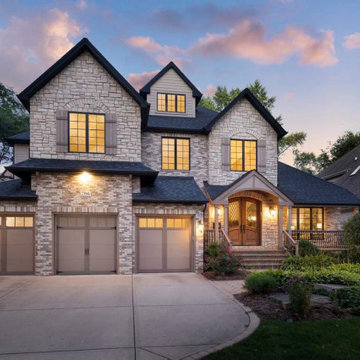
This beautiful Americana transitional masonry home has beautiful exterior detailing, including a wrap-around porch! The interior spaces include stunning transitional and traditional architectural elements. Volume ceilings, multi-use spaces and custom cabinets throughout add to the character of this beautiful home!
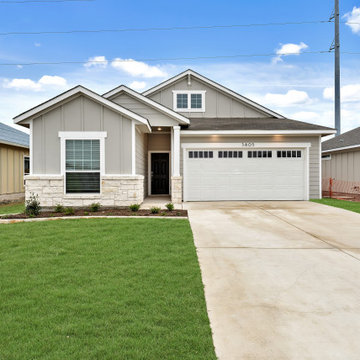
Large arts and crafts one-storey grey house exterior in Austin with mixed siding, a hip roof, a shingle roof and a black roof.
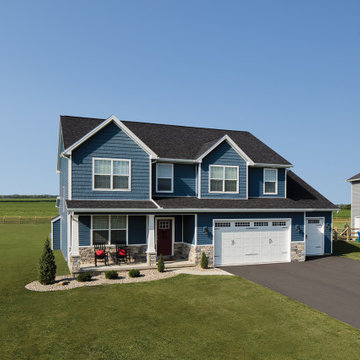
Photo of a traditional blue house exterior in Other with a shingle roof and a black roof.
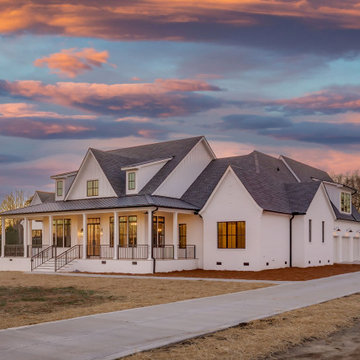
Martin New Construction Home
This is an example of an expansive country two-storey brick white house exterior in Raleigh with a hip roof, a mixed roof, a black roof and board and batten siding.
This is an example of an expansive country two-storey brick white house exterior in Raleigh with a hip roof, a mixed roof, a black roof and board and batten siding.
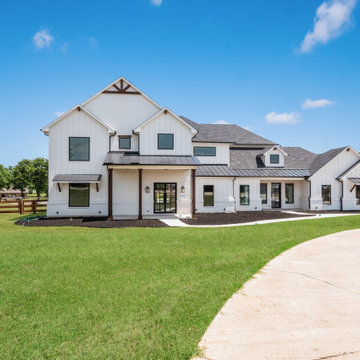
Discover luxury living in this exquisite farmhouse boasting a gable roof, white siding, and elegant white stone wainscoting. Dark brown wooden trim and beam supports accentuate the timeless charm. With two front entry doors, oversized windows, and a brick mailbox, this home offers unparalleled elegance and sophistication.
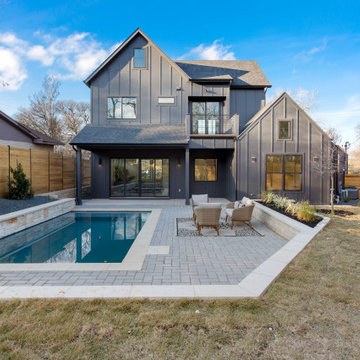
Modern all black exterior with sliding glass doors to a beautiful backyard with an outdoor living and pool area.
Inspiration for a contemporary three-storey black house exterior in Austin with a black roof and board and batten siding.
Inspiration for a contemporary three-storey black house exterior in Austin with a black roof and board and batten siding.

New 2 Story 1,200-square-foot laneway house. The two-bed, two-bath unit had hardwood floors throughout, a washer and dryer; and an open concept living room, dining room and kitchen. This forward thinking secondary building is all Electric, NO natural gas. Heated with air to air heat pumps and supplemental electric baseboard heaters (if needed). Includes future Solar array rough-in and structural built to receive a soil green roof down the road.
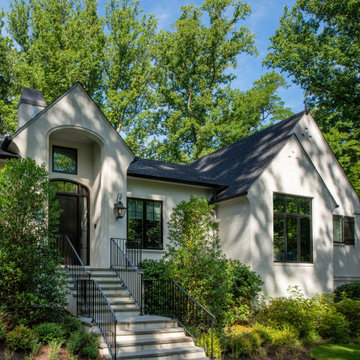
Inspired by the modern romanticism, blissful tranquility and harmonious elegance of Bobby McAlpine’s home designs, this custom home designed and built by Anthony Wilder Design/Build perfectly combines all these elements and more. With Southern charm and European flair, this new home was created through careful consideration of the needs of the multi-generational family who lives there.
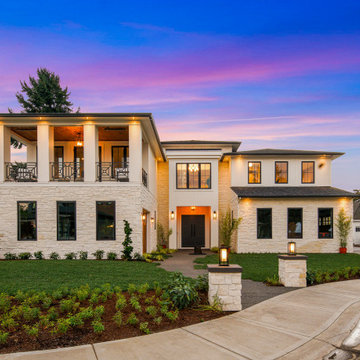
This is an example of an expansive modern two-storey white house exterior in Portland with a shingle roof and a black roof.
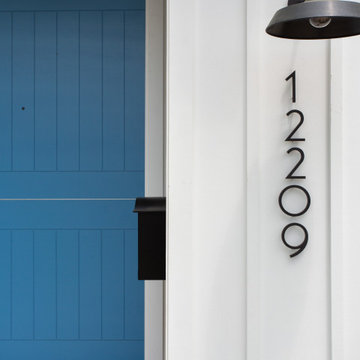
This is an example of a mid-sized country one-storey white house exterior in Los Angeles with concrete fiberboard siding, a gable roof, a mixed roof, a black roof and board and batten siding.
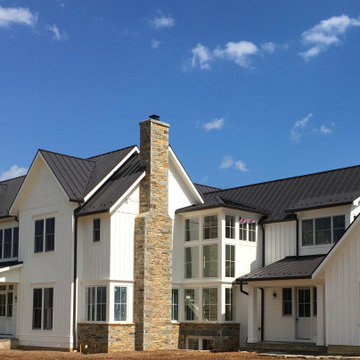
Design ideas for an expansive country two-storey white house exterior in DC Metro with concrete fiberboard siding, a metal roof, a black roof and board and batten siding.
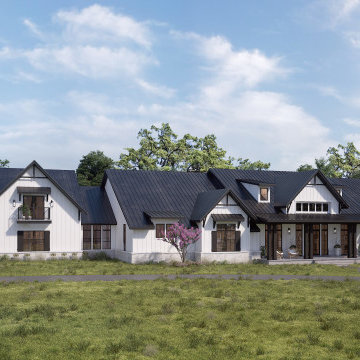
This is an example of a large country one-storey white house exterior in Austin with a black roof, concrete fiberboard siding, a gable roof, a metal roof and board and batten siding.
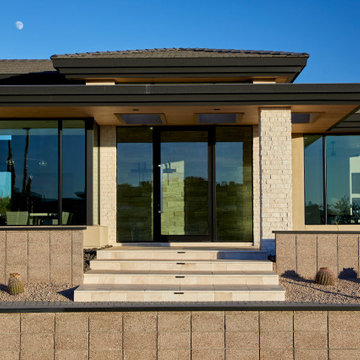
Inspiration for a large one-storey beige house exterior in Phoenix with stone veneer, a flat roof, a mixed roof and a black roof.
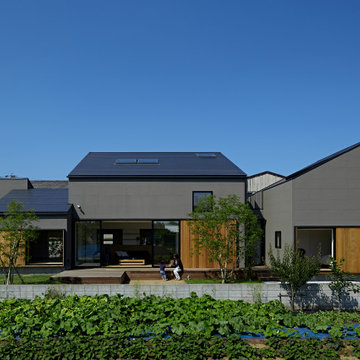
This is an example of a contemporary grey house exterior in Other with a shed roof and a black roof.
Exterior Design Ideas with a Black Roof
7