Exterior Design Ideas with a Butterfly Roof and a Metal Roof
Refine by:
Budget
Sort by:Popular Today
1 - 20 of 358 photos
Item 1 of 3

This 8.3 star energy rated home is a beacon when it comes to paired back, simple and functional elegance. With great attention to detail in the design phase as well as carefully considered selections in materials, openings and layout this home performs like a Ferrari. The in-slab hydronic system that is run off a sizeable PV system assists with minimising temperature fluctuations.
This home is entered into 2023 Design Matters Award as well as a winner of the 2023 HIA Greensmart Awards. Karli Rise is featured in Sanctuary Magazine in 2023.

Design ideas for a large contemporary three-storey brick grey house exterior in Dallas with a butterfly roof, a metal roof and a grey roof.

This is an example of a large modern two-storey multi-coloured house exterior in Portland with mixed siding, a butterfly roof, a metal roof and a black roof.
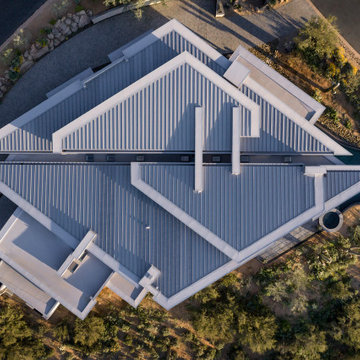
The house takes inspiration from an F8 Crusader plane, wings folded, on a carrier deck. A spinal column runs through providing circulation and illumination by sky lights and clerestories, penetrating the core of the house with natural light.
Estancia Club
Builder: Peak Ventures
Interiors: Ownby Design
Landscape: High Desert Designs
Photography: Jeff Zaruba

Skillion Roof Design , front porch, sandstone blade column
Design ideas for a large contemporary one-storey concrete beige house exterior in Adelaide with a butterfly roof, a metal roof, a white roof and clapboard siding.
Design ideas for a large contemporary one-storey concrete beige house exterior in Adelaide with a butterfly roof, a metal roof, a white roof and clapboard siding.
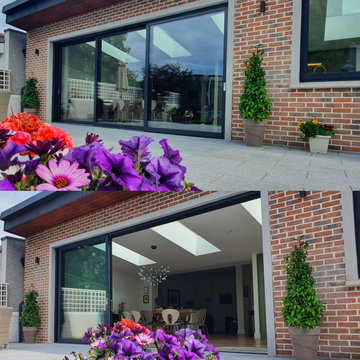
Triple Panel Sliding Doors - Open & Closed
Photo of a mid-sized contemporary one-storey brick duplex exterior in Dublin with a butterfly roof, a metal roof and a black roof.
Photo of a mid-sized contemporary one-storey brick duplex exterior in Dublin with a butterfly roof, a metal roof and a black roof.

An eco-renovation of a 250 year old cottage in an area of outstanding beauty
Photo of a mid-sized contemporary two-storey black duplex exterior in West Midlands with metal siding, a butterfly roof, a metal roof and a black roof.
Photo of a mid-sized contemporary two-storey black duplex exterior in West Midlands with metal siding, a butterfly roof, a metal roof and a black roof.
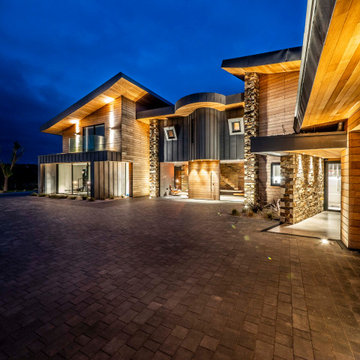
The Hide is a stunning, two-storey residential dwelling sitting above a Nature Reserve in the coastal resort of Bude.
Replacing an existing house of no architectural merit, the new design evolved a central core with two wings responding to site context by angling the wing elements outwards away from the core, allowing the occupiers to experience and take in the panoramic views. The large-glazed areas of the southern façade and slot windows horizontally and vertically aligned capture views all-round the dwelling.
Low-angled, mono-pitched, zinc standing seam roofs were used to contain the impact of the new building on its sensitive setting, with the roofs extending and overhanging some three feet beyond the dwelling walls, sheltering and covering the new building. The roofs were designed to mimic the undulating contours of the site when viewed from surrounding vantage points, concealing and absorbing this modern form into the landscape.
The Hide Was the winner of the South West Region LABC Building Excellence Award 2020 for ‘Best Individual New Home’.
Photograph: Rob Colwill
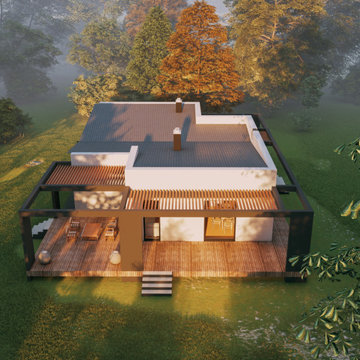
Design ideas for a mid-sized contemporary two-storey stucco white house exterior in Other with a metal roof, a grey roof and a butterfly roof.
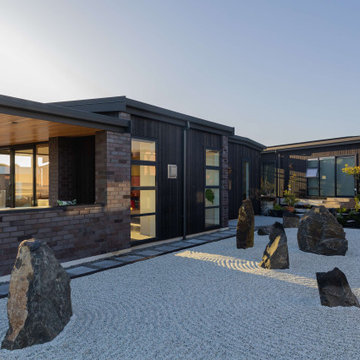
This stunning single level home is cleverly planned to accommodate the owners love of Japanese style gardens, with all rooms enjoying a view across the courtyard gardens or to the magnificent views to the north.
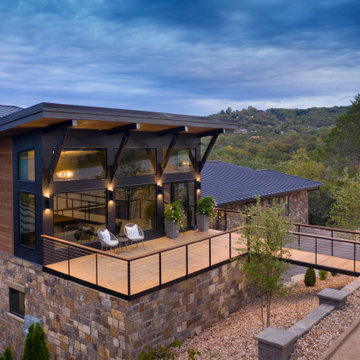
Photos: © 2020 Matt Kocourek, All
Rights Reserved
Design ideas for a large contemporary three-storey brown house exterior in Other with wood siding, a butterfly roof, a metal roof and a brown roof.
Design ideas for a large contemporary three-storey brown house exterior in Other with wood siding, a butterfly roof, a metal roof and a brown roof.
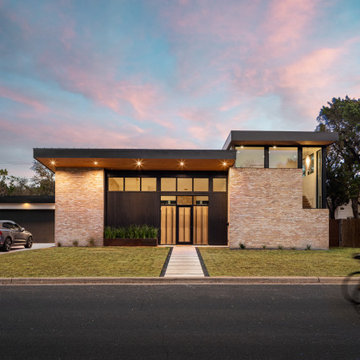
Design ideas for a large midcentury two-storey brick multi-coloured house exterior in Austin with a butterfly roof, a metal roof, a black roof and board and batten siding.

Photo of a mid-sized modern three-storey white house exterior with metal siding, a butterfly roof, a metal roof and a white roof.
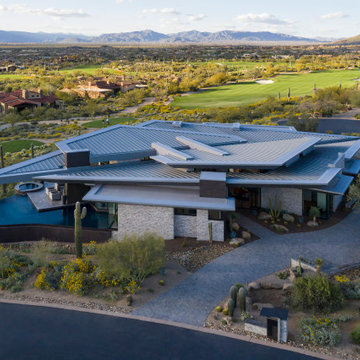
The Crusader's roof forms open up to the Sonoran desert and southward towards local landmark Pinnacle Peak. The angularity of the house allowed freedom to capture views more effectively than an orthogonal piece of architecture.
Estancia Club
Builder: Peak Ventures
Interiors: Ownby Design
Landscape: High Desert Designs
Photography: Jeff Zaruba
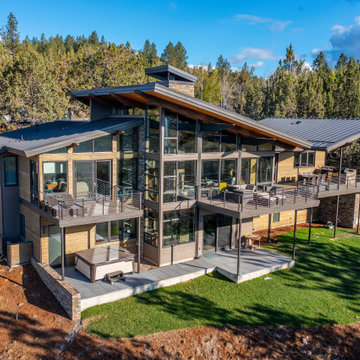
This is an example of a large midcentury two-storey house exterior in Other with a butterfly roof, a metal roof and clapboard siding.
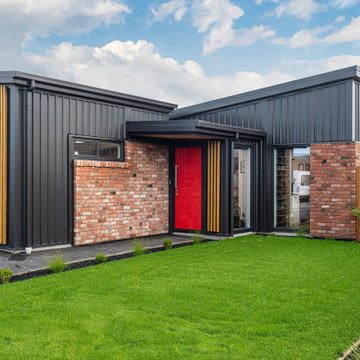
Exterior front facade with recycled brick and metal cladding
Photo of a small modern one-storey black house exterior in Christchurch with metal siding, a butterfly roof, a metal roof and a black roof.
Photo of a small modern one-storey black house exterior in Christchurch with metal siding, a butterfly roof, a metal roof and a black roof.
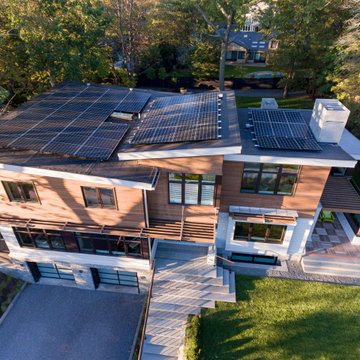
TEAM
Architect: LDa Architecture & Interiors
Interior Design: LDa Architecture & Interiors
Builder: Denali Construction
Landscape Architect: Matthew Cunningham Landscape Design
Photographer: Greg Premru Photography
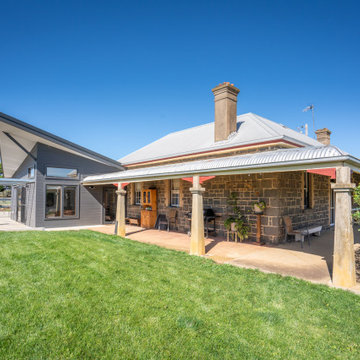
An historic bluestone farmstead dating back to the 1870s has been in the same family for generations. The expansive property boasts the Victorian Pyrenees mountains as a backdrop. The bluestone for the walls was quarried from the property not more than 500m away. Over the time numerous interventions and alterations have been made but with the core square footprint of the home and hipped galvanised iron roof have remained in-tact. A veranda was added much later, first with a concave corrugated iron roof with timber posts, and then later replaced with a bull-nose roof profile with fluted concrete pillars as supports, on all four sides of the home.
Despite the obvious beauty and priceless historical value of such a dwelling, the design simply does not lend itself to producing and retaining warmth through our long and dark Central Victorian winters. With the need to accommodate an every growing family and the practicalities of day to day farm-life, our solution was to create a completely new addition which would sit beside and touch the bluestone, but not engulf it. When I approach the home from the lengthy dirt driveway I want to see and appreciate the old existing building and also recognize that there is quite obviously a modern addition beside it.
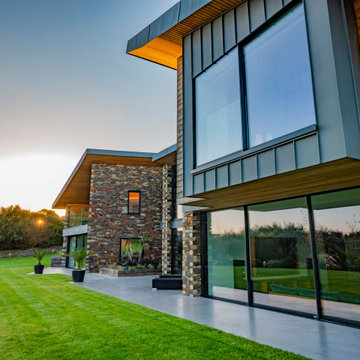
The Hide is a stunning, two-storey residential dwelling sitting above a Nature Reserve in the coastal resort of Bude.
Replacing an existing house of no architectural merit, the new design evolved a central core with two wings responding to site context by angling the wing elements outwards away from the core, allowing the occupiers to experience and take in the panoramic views. The large-glazed areas of the southern façade and slot windows horizontally and vertically aligned capture views all-round the dwelling.
Low-angled, mono-pitched, zinc standing seam roofs were used to contain the impact of the new building on its sensitive setting, with the roofs extending and overhanging some three feet beyond the dwelling walls, sheltering and covering the new building. The roofs were designed to mimic the undulating contours of the site when viewed from surrounding vantage points, concealing and absorbing this modern form into the landscape.
The Hide Was the winner of the South West Region LABC Building Excellence Award 2020 for ‘Best Individual New Home’.
Photograph: Rob Colwill
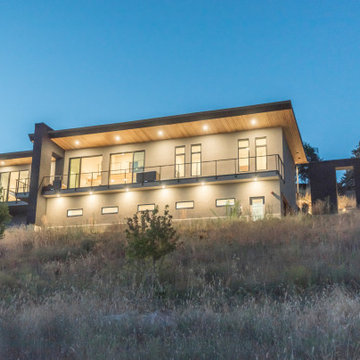
A Modern Contemporary Home in the Boise Foothills. Anchored to the hillside with a strong datum line. This home sites on the axis of the winter solstice and also features a bisection of the site by the alignment of Capitol Boulevard through a keyhole sculpture across the drive.
Exterior Design Ideas with a Butterfly Roof and a Metal Roof
1