Exterior Design Ideas with a Flat Roof and a Shingle Roof
Refine by:
Budget
Sort by:Popular Today
161 - 180 of 1,350 photos
Item 1 of 3
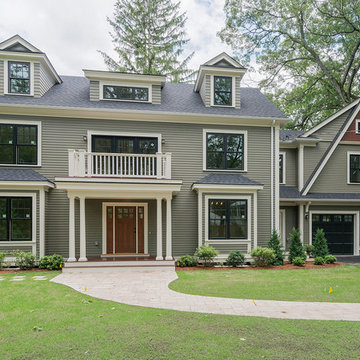
Inspiration for a large traditional three-storey grey house exterior in Boston with vinyl siding, a flat roof and a shingle roof.
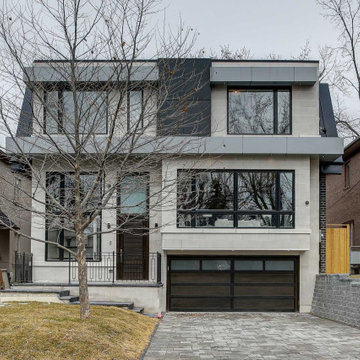
Luxurious custom house built by us, it locates on Empress Ave, Toronto. We are welcoming all guests come to us with your inquires regarding house design and construction.
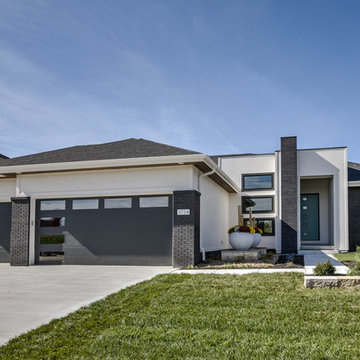
Amoura Productions
This is an example of a large midcentury one-storey white house exterior in Omaha with a flat roof and a shingle roof.
This is an example of a large midcentury one-storey white house exterior in Omaha with a flat roof and a shingle roof.
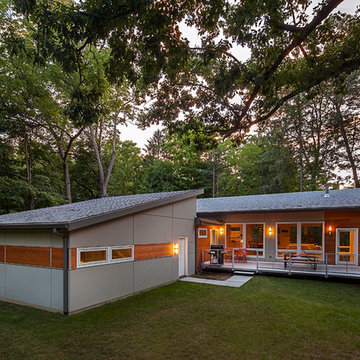
Cantilevered concrete deck and cable rail system overlooking the Geddes Ravine.
Jeff Garland Photography
Inspiration for a mid-sized contemporary two-storey concrete grey house exterior in Detroit with a flat roof and a shingle roof.
Inspiration for a mid-sized contemporary two-storey concrete grey house exterior in Detroit with a flat roof and a shingle roof.
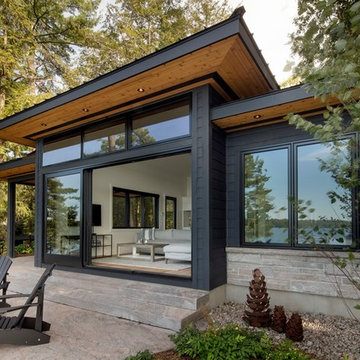
Mid-sized contemporary one-storey black house exterior in Toronto with mixed siding, a flat roof and a shingle roof.
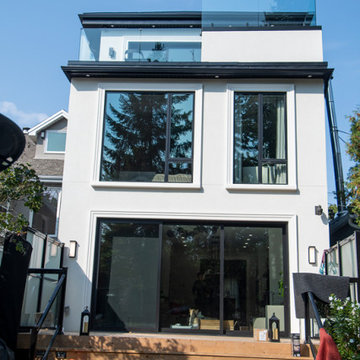
Modern Addition Stucco Exterior Floor to ceiling windows
This is an example of a mid-sized traditional three-storey stucco white house exterior in Toronto with a flat roof, a shingle roof and a black roof.
This is an example of a mid-sized traditional three-storey stucco white house exterior in Toronto with a flat roof, a shingle roof and a black roof.
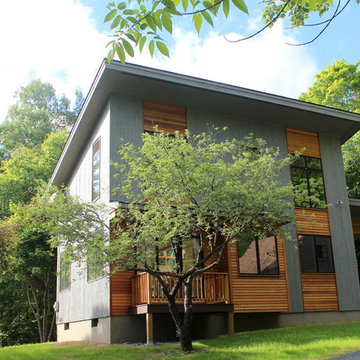
For this new three-bedroom home, the owners purchased a site with an existing home. The new home’s design was bound to the tight footprint by pre-existing wetland and zoning constraints. The new home’s form was somewhat predisposed to feature a clean, contemporary look by both the owner’s goals as well as the footprint proportions. Fitting the program into the restrictive footprint mandated the vertical use of space and light. Integrity® Wood-Ultrex® windows and doors provided the flexibility to work with tall ceilings and flood the seemingly small home with light to create a sense of open and grand spaces. Integrity accomplished the task while maintaining energy efficiency goals without impairing the budget. Today the home stands proud within a rural area without overwhelming the nature it is tucked into.
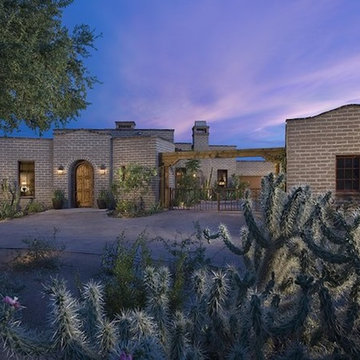
Designed by award winning architect Clint Miller, this North Scottsdale property has been featured in Phoenix Home and Garden's 30th Anniversary edition (January 2010). The home was chosen for its authenticity to the Arizona Desert. Built in 2005 the property is an example of territorial architecture featuring a central courtyard as well as two additional garden courtyards. Clint's loyalty to adobe's structure is seen in his use of arches throughout. The chimneys and parapets add interesting vertical elements to the buildings. The parapets were capped using Chocolate Flagstone from Northern Arizona and the scuppers were crafted of copper to stay consistent with the home's Arizona heritage.

Street view with flush garage door clad in charcoal-stained reclaimed wood. A cantilevered wood screen creates a private entrance by passing underneath the offset vertical aligned western red cedar timbers of the brise-soleil. The offset wood screen creates a path between the exterior walls of the house and the exterior planters (see next photo) which leads to a quiet pond at the top of the low-rise concrete steps and eventually the entry door to the residence: A vertical courtyard / garden buffer. The wood screen creates privacy from the interior to the street while also softening the strong, afternoon direct natural light to the entry, kitchen, living room, bathroom and study.
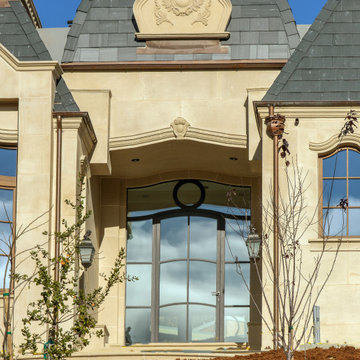
Expansive two-storey beige house exterior in San Francisco with stone veneer, a flat roof, a shingle roof and a grey roof.
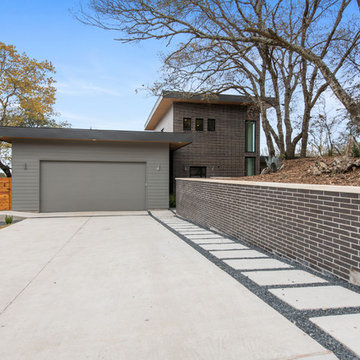
Photo of a mid-sized midcentury two-storey brick grey house exterior in Austin with a flat roof and a shingle roof.
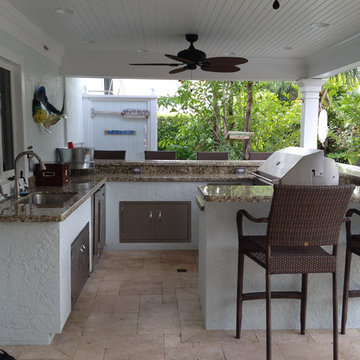
photos by Jennifer Greco
Photo of a mid-sized beach style one-storey concrete blue house exterior in Miami with a flat roof and a shingle roof.
Photo of a mid-sized beach style one-storey concrete blue house exterior in Miami with a flat roof and a shingle roof.
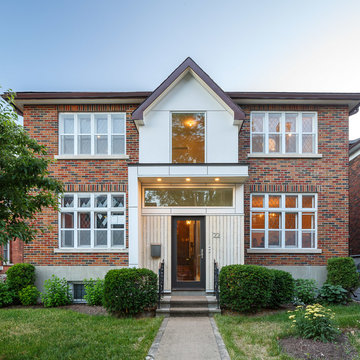
Photo Doublespace Photography
Mid-sized contemporary two-storey multi-coloured house exterior in Ottawa with mixed siding, a shingle roof and a flat roof.
Mid-sized contemporary two-storey multi-coloured house exterior in Ottawa with mixed siding, a shingle roof and a flat roof.
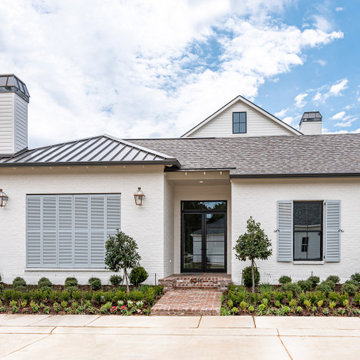
This is an example of a transitional one-storey brick white house exterior in New Orleans with a flat roof, a shingle roof and a grey roof.
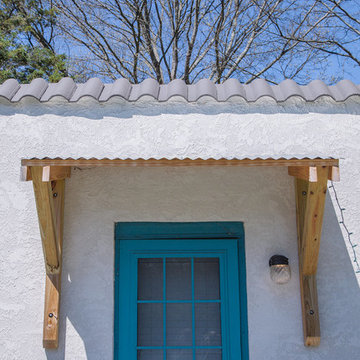
Stucco installation, terracotta roofing, porch overhangs and accent paint job
Inspiration for a small one-storey stucco white duplex exterior in Nashville with a flat roof and a shingle roof.
Inspiration for a small one-storey stucco white duplex exterior in Nashville with a flat roof and a shingle roof.
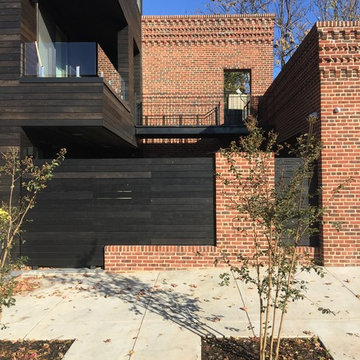
Design ideas for a large modern three-storey brown apartment exterior in Baltimore with mixed siding, a flat roof and a shingle roof.
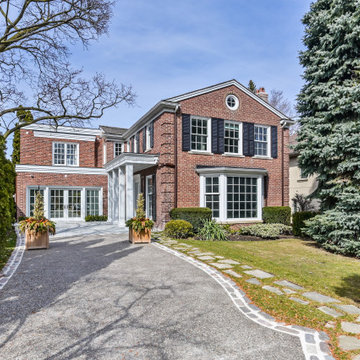
New master suite addition over an existing main floor family room and conversion of an existing garage for the creation of an accessible living area for the owners to age comfortably at home.
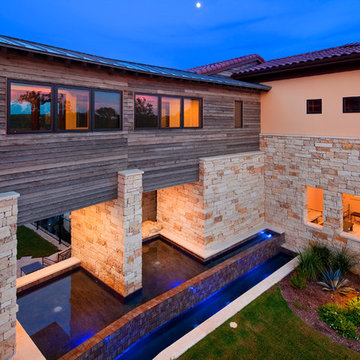
This is an example of a large mediterranean three-storey beige house exterior in Austin with stone veneer, a flat roof and a shingle roof.
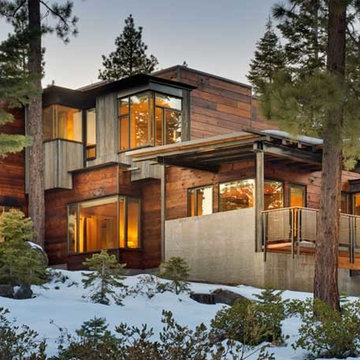
Photo of a large modern two-storey brown house exterior in Sacramento with wood siding, a flat roof and a shingle roof.
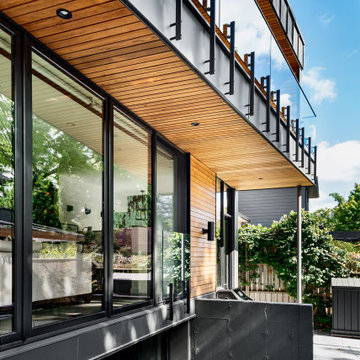
Back of house.
This is an example of a mid-sized industrial three-storey black house exterior in Toronto with metal siding, a flat roof, a shingle roof and a black roof.
This is an example of a mid-sized industrial three-storey black house exterior in Toronto with metal siding, a flat roof, a shingle roof and a black roof.
Exterior Design Ideas with a Flat Roof and a Shingle Roof
9