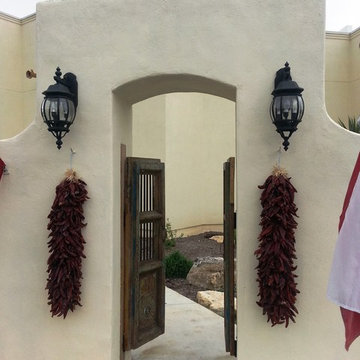Exterior Design Ideas with a Flat Roof
Refine by:
Budget
Sort by:Popular Today
41 - 60 of 369 photos
Item 1 of 3
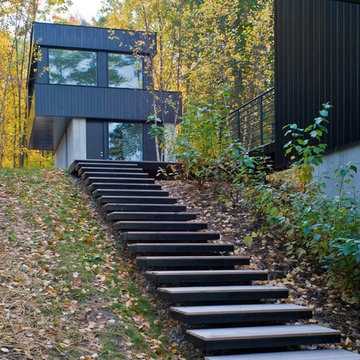
Photo of a large contemporary two-storey black house exterior in Burlington with metal siding, a flat roof and a metal roof.
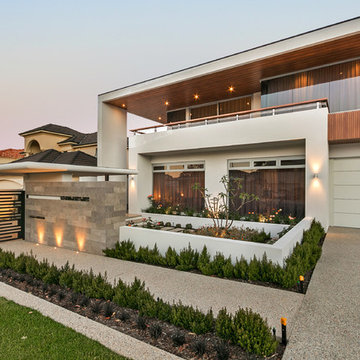
Inspiration for a contemporary two-storey stucco beige house exterior in Perth with a flat roof.
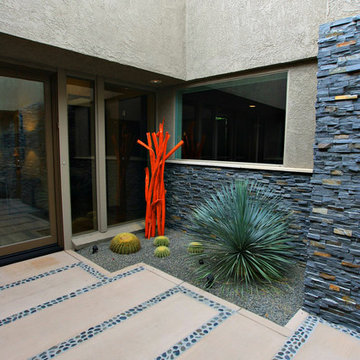
Photo of a large contemporary grey house exterior in Los Angeles with stone veneer and a flat roof.
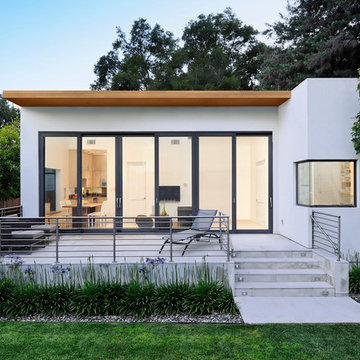
Dave Edwards Photography
Photo of a small modern one-storey white exterior in San Francisco with a flat roof.
Photo of a small modern one-storey white exterior in San Francisco with a flat roof.
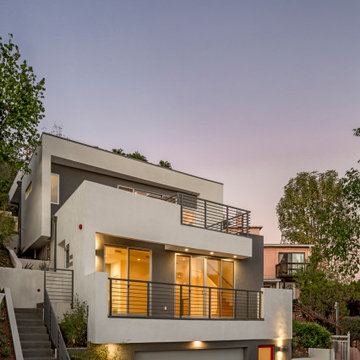
This custom hillside home takes advantage of the terrain in order to provide sweeping views of the local Silver Lake neighborhood. A stepped sectional design provides balconies and outdoor space at every level.

Adair Freeman adiarfreeman.com
McCown Design
Design ideas for a small midcentury one-storey brown exterior in Miami with wood siding and a flat roof.
Design ideas for a small midcentury one-storey brown exterior in Miami with wood siding and a flat roof.
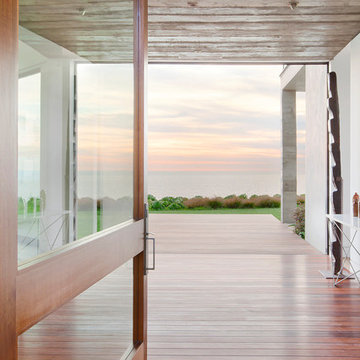
Modern oceanfront home designed by Architect, Douglas Burdge.
Beach style two-storey concrete grey house exterior in Los Angeles with a flat roof.
Beach style two-storey concrete grey house exterior in Los Angeles with a flat roof.
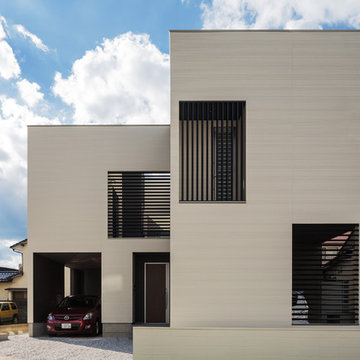
photo :ブリッツ・スタジオ 石井紀久
Mid-sized modern two-storey brown exterior in Fukuoka with a flat roof.
Mid-sized modern two-storey brown exterior in Fukuoka with a flat roof.
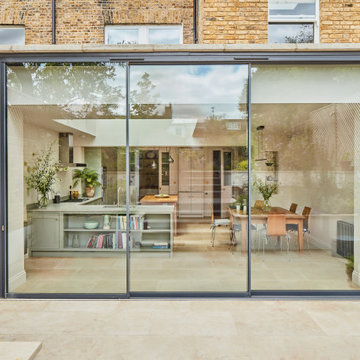
Big sliding doors integrate the inside and outside of the house. The nice small framed aluminium doors are as high as the extension.
Photo of a large contemporary one-storey brick beige duplex exterior in London with a flat roof and a green roof.
Photo of a large contemporary one-storey brick beige duplex exterior in London with a flat roof and a green roof.
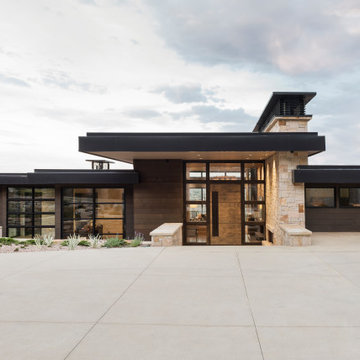
Inspiration for a large contemporary two-storey brown house exterior in Salt Lake City with wood siding, a flat roof and a metal roof.
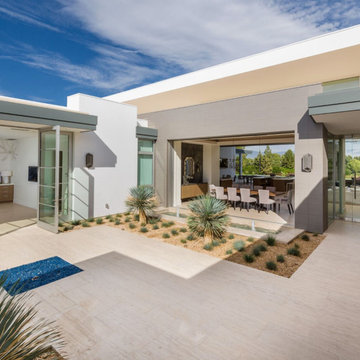
Large modern one-storey multi-coloured house exterior in Los Angeles with mixed siding and a flat roof.
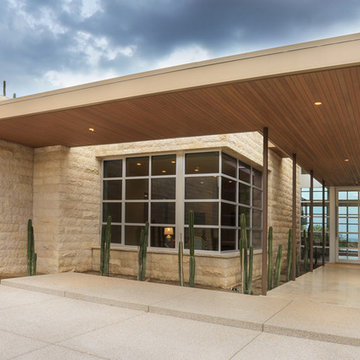
Entry with glass pivot door.
Photo by Robinette Architects, Inc.
Design ideas for a large modern one-storey beige exterior in Phoenix with mixed siding and a flat roof.
Design ideas for a large modern one-storey beige exterior in Phoenix with mixed siding and a flat roof.
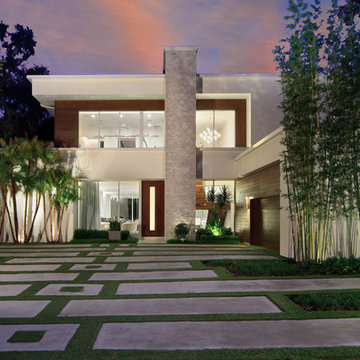
Modern home architecture, interior design, and construction by Phil Kean Design Group in Orlando, FL.
Inspiration for a contemporary two-storey stucco white house exterior in Orlando with a flat roof.
Inspiration for a contemporary two-storey stucco white house exterior in Orlando with a flat roof.
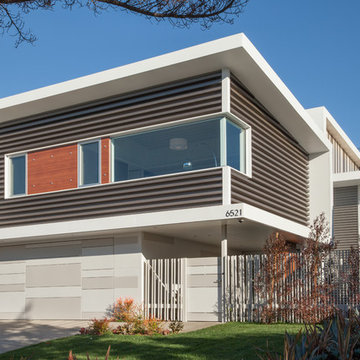
Proto Homes, LLC
This is an example of a large contemporary house exterior in Los Angeles with a flat roof.
This is an example of a large contemporary house exterior in Los Angeles with a flat roof.
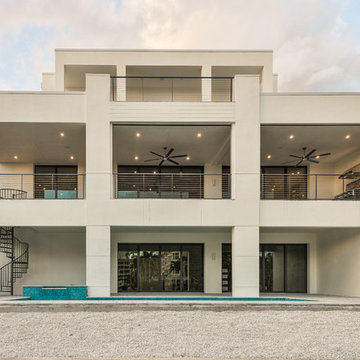
Matt Steeves Photography
This is an example of a large modern three-storey stucco white house exterior in Miami with a flat roof.
This is an example of a large modern three-storey stucco white house exterior in Miami with a flat roof.
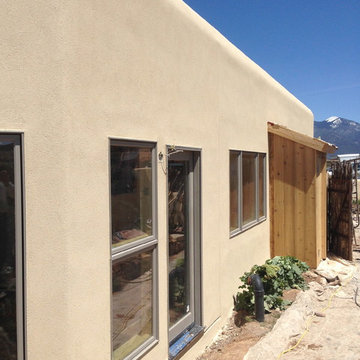
Exterior plaster of bedroom addition.
Design ideas for a mid-sized one-storey adobe beige exterior in Albuquerque with a flat roof.
Design ideas for a mid-sized one-storey adobe beige exterior in Albuquerque with a flat roof.
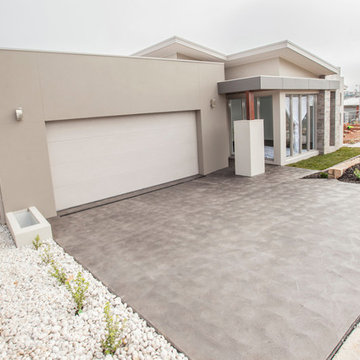
Photo of a mid-sized one-storey concrete grey house exterior in Canberra - Queanbeyan with a flat roof and a metal roof.
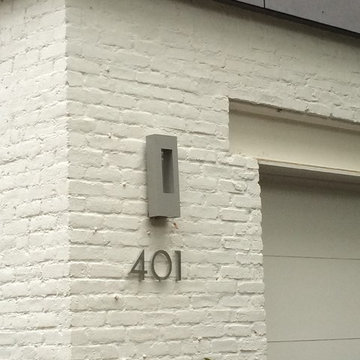
Design ideas for a mid-sized modern two-storey grey exterior in Chicago with concrete fiberboard siding and a flat roof.

Louisa, San Clemente Coastal Modern Architecture
The brief for this modern coastal home was to create a place where the clients and their children and their families could gather to enjoy all the beauty of living in Southern California. Maximizing the lot was key to unlocking the potential of this property so the decision was made to excavate the entire property to allow natural light and ventilation to circulate through the lower level of the home.
A courtyard with a green wall and olive tree act as the lung for the building as the coastal breeze brings fresh air in and circulates out the old through the courtyard.
The concept for the home was to be living on a deck, so the large expanse of glass doors fold away to allow a seamless connection between the indoor and outdoors and feeling of being out on the deck is felt on the interior. A huge cantilevered beam in the roof allows for corner to completely disappear as the home looks to a beautiful ocean view and Dana Point harbor in the distance. All of the spaces throughout the home have a connection to the outdoors and this creates a light, bright and healthy environment.
Passive design principles were employed to ensure the building is as energy efficient as possible. Solar panels keep the building off the grid and and deep overhangs help in reducing the solar heat gains of the building. Ultimately this home has become a place that the families can all enjoy together as the grand kids create those memories of spending time at the beach.
Images and Video by Aandid Media.
Exterior Design Ideas with a Flat Roof
3
