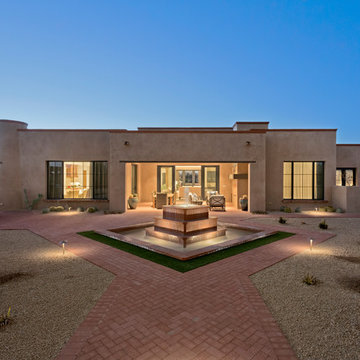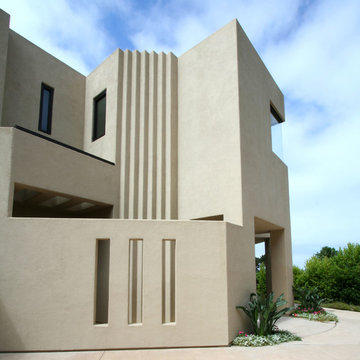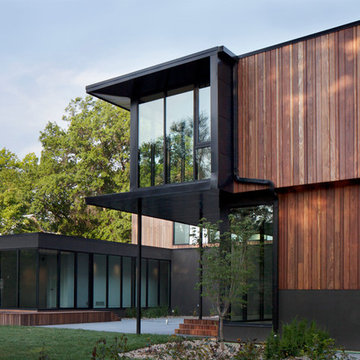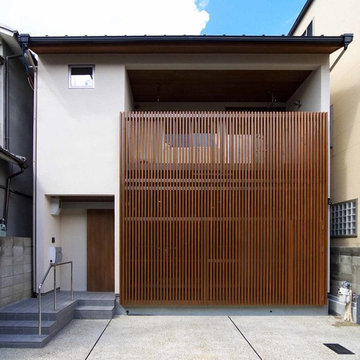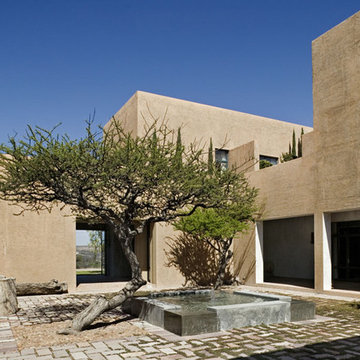Exterior Design Ideas with a Flat Roof
Refine by:
Budget
Sort by:Popular Today
1 - 20 of 23 photos
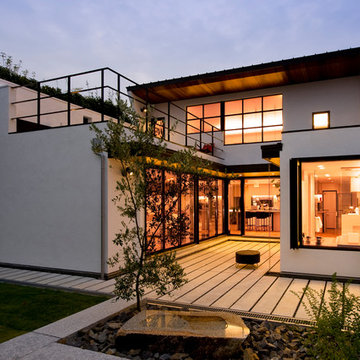
外観 (夕景)
This is an example of a mid-sized modern two-storey white exterior in Nagoya with a flat roof.
This is an example of a mid-sized modern two-storey white exterior in Nagoya with a flat roof.
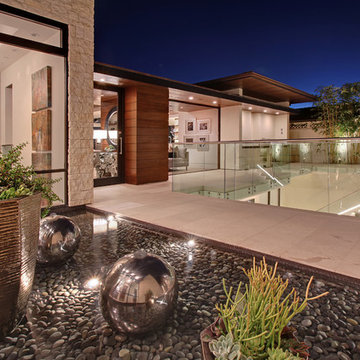
Metallic accents, glass railings and rock beds greet those who visit this contemporary home located in the Southern California community of Corona del Mar. Clean lines are found in the hardscape, windows and roof line. Uplit trees and plants add a natural warmth and beauty.
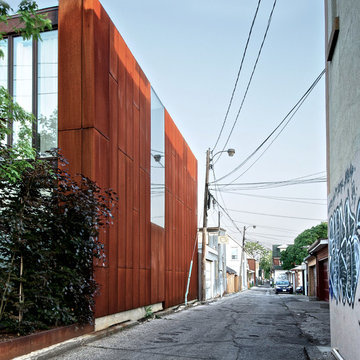
Andrew Snow Photography © Houzz 2012
My Houzz: MIllworker House
This is an example of an industrial exterior in Toronto with wood siding and a flat roof.
This is an example of an industrial exterior in Toronto with wood siding and a flat roof.
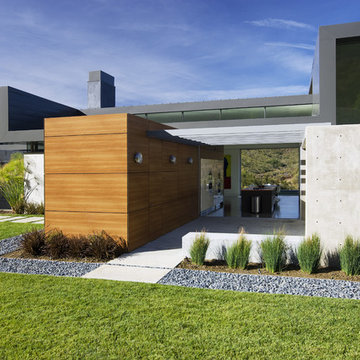
The kitchen and dining areas sit at the core of the home, bridging two buildings on the compound. On the left, a garage and guest room. On the right, the living areas and master suite.
Photo: Jim Bartch
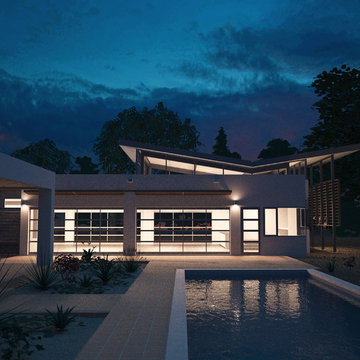
Jenny Guan
Large modern one-storey stucco white house exterior in San Francisco with a flat roof.
Large modern one-storey stucco white house exterior in San Francisco with a flat roof.
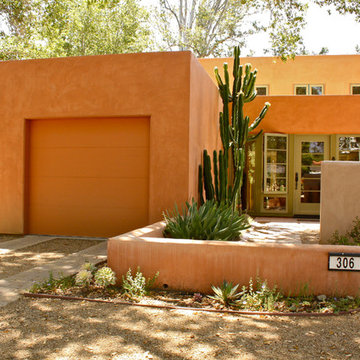
Design and Architecture by Kate Svoboda-Spanbock of HERE Design and Architecture
Shannon Malone © 2012 Houzz
Inspiration for a two-storey adobe orange exterior in Santa Barbara with a flat roof.
Inspiration for a two-storey adobe orange exterior in Santa Barbara with a flat roof.
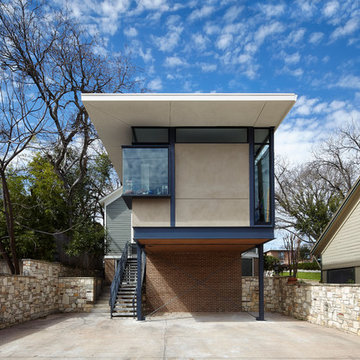
Lars Frazer
This is an example of a mid-sized modern two-storey beige house exterior in Austin with mixed siding and a flat roof.
This is an example of a mid-sized modern two-storey beige house exterior in Austin with mixed siding and a flat roof.
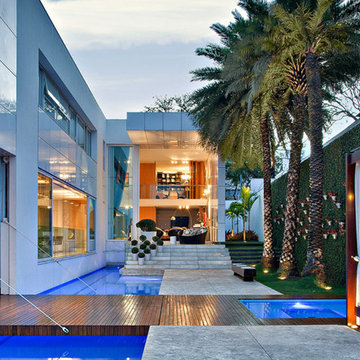
This is an example of a large contemporary two-storey stucco white exterior in Miami with a flat roof.
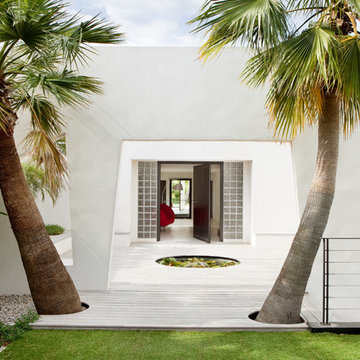
Architecte: Frédérique Pyra Legon
Photographe: Pierre Jean Verger
Design ideas for a mid-sized contemporary one-storey white exterior in Marseille with a flat roof.
Design ideas for a mid-sized contemporary one-storey white exterior in Marseille with a flat roof.
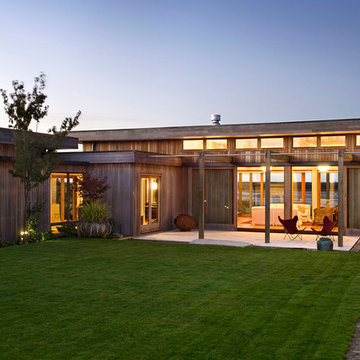
Paul McCredie
This is an example of a contemporary one-storey exterior in Wellington with wood siding and a flat roof.
This is an example of a contemporary one-storey exterior in Wellington with wood siding and a flat roof.
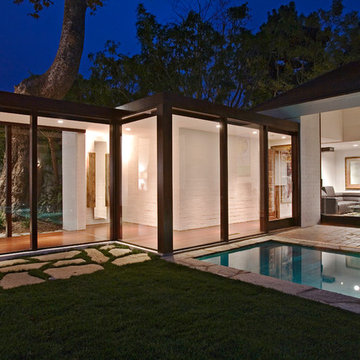
Simon Berlyn of Berlyn Photography
Design ideas for a midcentury one-storey exterior in Los Angeles with a flat roof.
Design ideas for a midcentury one-storey exterior in Los Angeles with a flat roof.
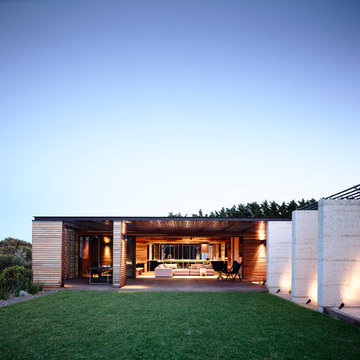
Photography: Derek Swalwell
Design ideas for a mid-sized modern one-storey concrete black exterior in Melbourne with a flat roof.
Design ideas for a mid-sized modern one-storey concrete black exterior in Melbourne with a flat roof.
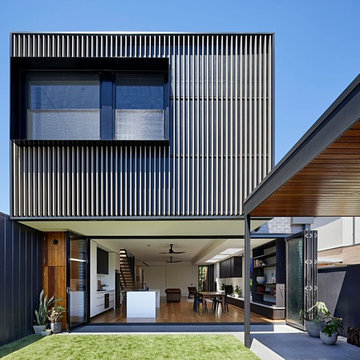
Tatjana Plitt
This is an example of a contemporary two-storey grey house exterior in Melbourne with metal siding and a flat roof.
This is an example of a contemporary two-storey grey house exterior in Melbourne with metal siding and a flat roof.
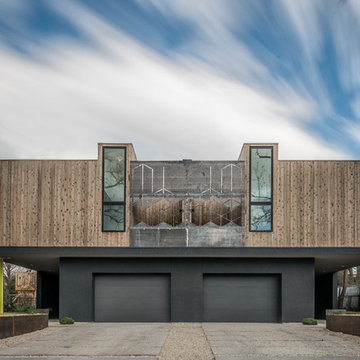
Chris Perez + Jamie Leisure
Design ideas for a mid-sized contemporary two-storey beige exterior in Austin with wood siding and a flat roof.
Design ideas for a mid-sized contemporary two-storey beige exterior in Austin with wood siding and a flat roof.
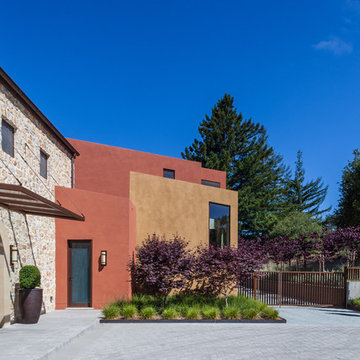
Corralitos, Watsonville, CA
Louie Leu Architect, Inc. collaborated in the role of Executive Architect on a custom home in Corralitas, CA, designed by Italian Architect, Aldo Andreoli.
Located just south of Santa Cruz, California, the site offers a great view of the Monterey Bay. Inspired by the traditional 'Casali' of Tuscany, the house is designed to incorporate separate elements connected to each other, in order to create the feeling of a village. The house incorporates sustainable and energy efficient criteria, such as 'passive-solar' orientation and high thermal and acoustic insulation. The interior will include natural finishes like clay plaster, natural stone and organic paint. The design includes solar panels, radiant heating and an overall healthy green approach.
Photography by Marco Ricca.
Exterior Design Ideas with a Flat Roof
1
