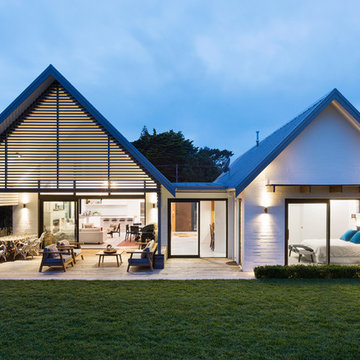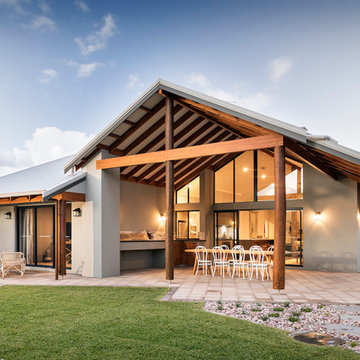Alfresco Dining Exterior Design Ideas with a Gable Roof
Refine by:
Budget
Sort by:Popular Today
1 - 20 of 29 photos
Item 1 of 3
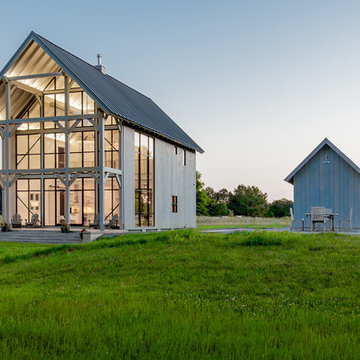
Design ideas for a large country two-storey white house exterior in Baltimore with wood siding, a gable roof and a metal roof.
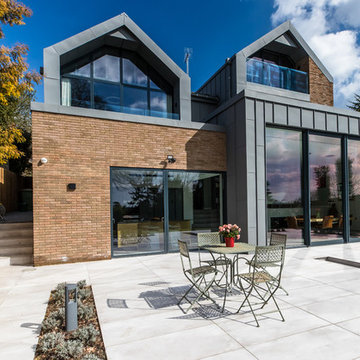
A new build house in the heart of Surrey for private clients.
The twin gabled roofs are constructed from zinc while the exterior is clad in a mixture of modern slim-format brickwork and natural cedar battens. The oversized aluminium glazing provides superb lighting and allows maximum benefit of the glorious views over the Surrey countryside.
Internally the two sided fireplace in the foyer is a particular feature and enables the external and internal architecture to blend seamlessly. The interior space offers differing ceiling heights ranging from 2.2m to 3.8m and combines open plan entertaining spaces and homely snugs. From the lower 14m wide kitchen/dining area there are feature 3.6m high sliding doors leading to a 100ft south west facing garden. The master suite occupies one whole side of the house and frames far reaching views of the Surrey downs through the 4m tall gable window. Bedroom 2 & 3 are complimented by impressive en-suite bathrooms and the top floor consists of two more bedrooms with further views across the countryside. The house is equipped with air conditioning, state of the art audio visual features, designer kitchen and a Lutron lighting system.
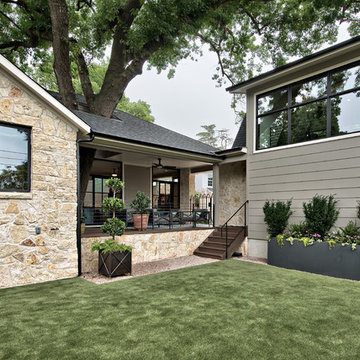
C. L. Fry Photo
Photo of a small transitional two-storey beige house exterior in Austin with mixed siding, a gable roof and a shingle roof.
Photo of a small transitional two-storey beige house exterior in Austin with mixed siding, a gable roof and a shingle roof.
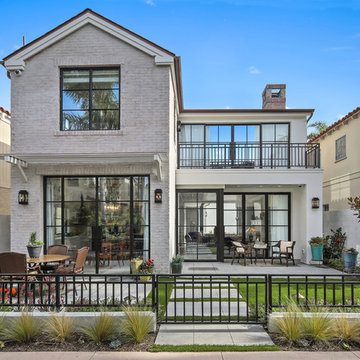
This is an example of a transitional two-storey grey exterior in Orange County with mixed siding and a gable roof.
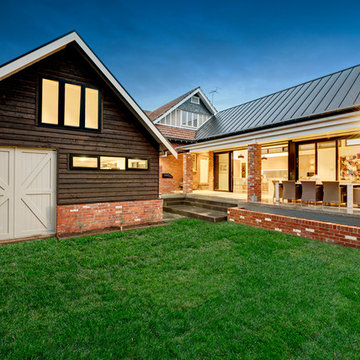
Modern renovation to a beautiful period home in Camberwell. Standing seam roofing and re-cycled brick frame the huge black New York style windows and doors, that lead from internal living and dining to outdoor entertaining.

Juliet Murphy Photography
This is an example of a mid-sized transitional three-storey brick red townhouse exterior in London with a gable roof.
This is an example of a mid-sized transitional three-storey brick red townhouse exterior in London with a gable roof.
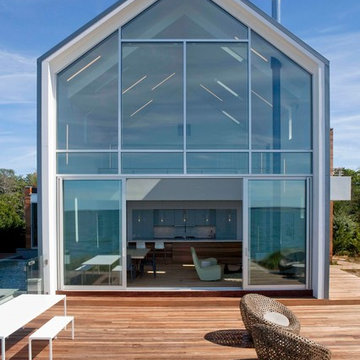
Inspiration for a contemporary two-storey glass exterior in New York with a gable roof.
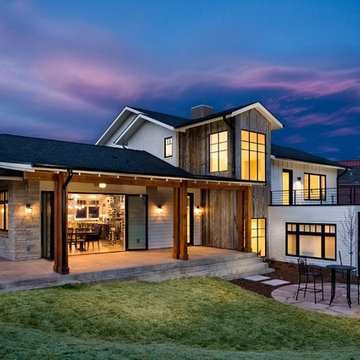
The custom home is in Boulder, CO. The mixed exterior siding adds visual intrigue. The as shown open Nana Wall system allows for easy flow between in the interior and exterior portions of the home. Large format windows help capitalize on the stunning views around the home.
Photo Credit: StudioQPhoto.com
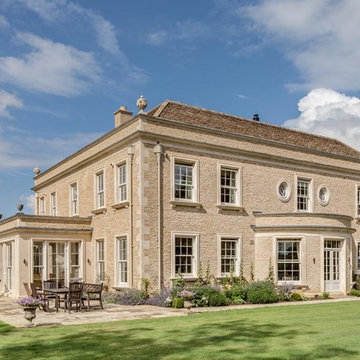
A new country house set in the outer parkland area of a Grade I Listed landscape. The property is a replacement dwelling, with the new house providing significantly more living accommodation, as well as an improvement in the quality of detailing and usage of materials. It is built in a traditional style utilising bespoke stonework for window surrounds, plinths and quoins from a local Cotswold quarry.
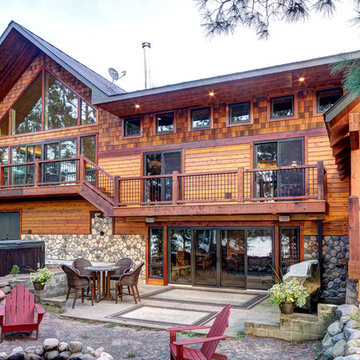
Photo of a country three-storey house exterior in Other with mixed siding, a gable roof and a metal roof.
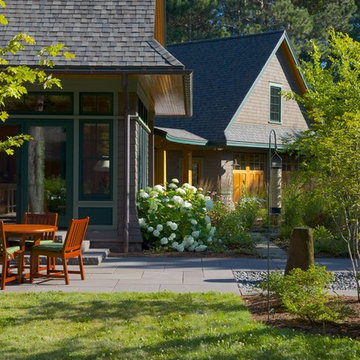
This is an example of a mid-sized traditional one-storey brown exterior in New York with wood siding and a gable roof.
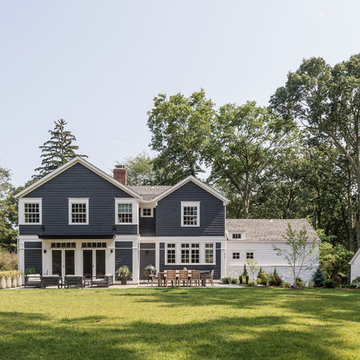
Design ideas for a country two-storey black exterior in New York with wood siding and a gable roof.
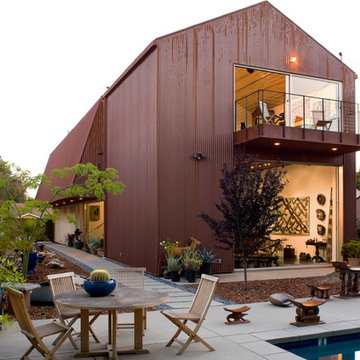
The doors and operable windows promote cross-ventilation and poured in place exposed concrete floors provide thermal mass. (Photo: Grant Mudford)
Design ideas for a modern two-storey red house exterior in Los Angeles with metal siding, a gable roof and a metal roof.
Design ideas for a modern two-storey red house exterior in Los Angeles with metal siding, a gable roof and a metal roof.
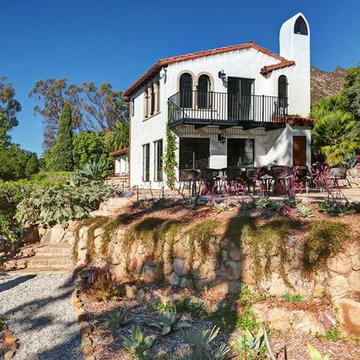
Large mediterranean two-storey white exterior in Denver with a gable roof.
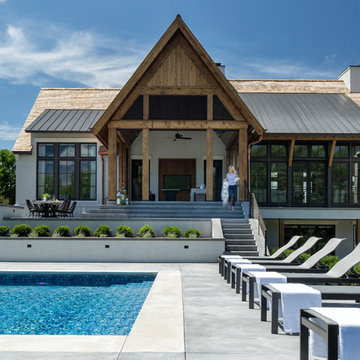
This is an example of a transitional two-storey white house exterior in Minneapolis with a gable roof and a mixed roof.
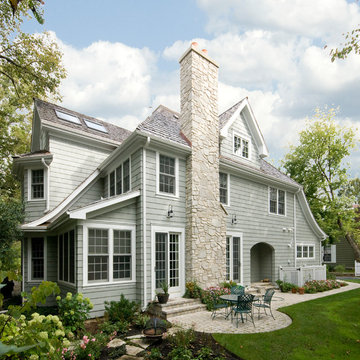
Photo of a mid-sized traditional two-storey grey exterior in Chicago with vinyl siding and a gable roof.
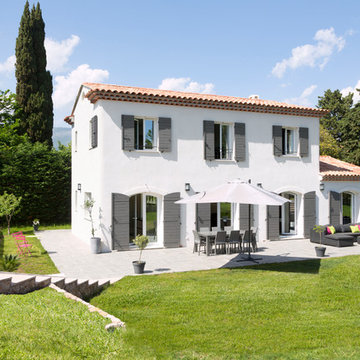
Gabrielle Voinot
Design ideas for a mid-sized mediterranean two-storey white house exterior in Nice with a gable roof and a tile roof.
Design ideas for a mid-sized mediterranean two-storey white house exterior in Nice with a gable roof and a tile roof.
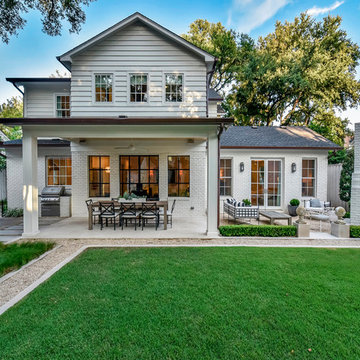
This is an example of a traditional two-storey white house exterior in Austin with mixed siding, a gable roof and a shingle roof.
Alfresco Dining Exterior Design Ideas with a Gable Roof
1
