Exterior Design Ideas with a Gable Roof
Refine by:
Budget
Sort by:Popular Today
61 - 80 of 324 photos
Item 1 of 3
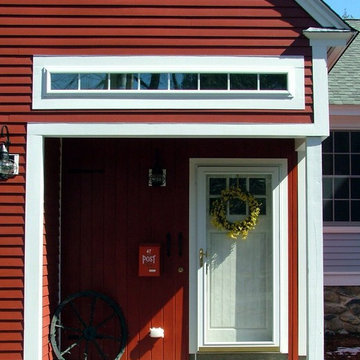
Large country one-storey red house exterior in Boston with vinyl siding, a gable roof and a tile roof.
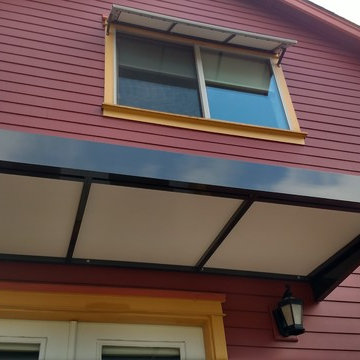
Modern door awning with clean lines and a small upper window awning
Design ideas for a large transitional two-storey red exterior in Portland with concrete fiberboard siding and a gable roof.
Design ideas for a large transitional two-storey red exterior in Portland with concrete fiberboard siding and a gable roof.
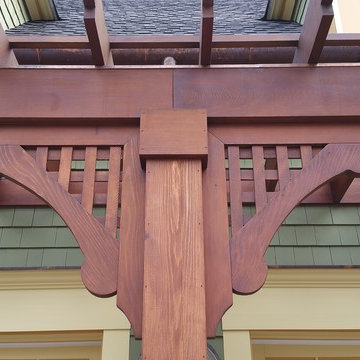
Salem NY renovation. This Victorian home was given a facelift with added charm from the area in which it represents. With a beautiful front porch, this house has tons of character from the beams, added details and overall history of the home.
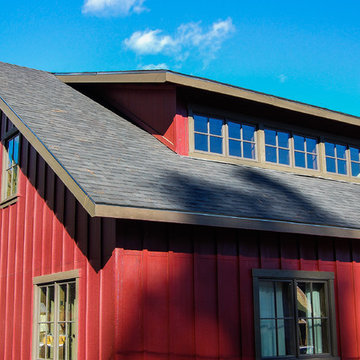
Gregory Dedona Architect
This is an example of a mid-sized country two-storey red exterior in San Francisco with wood siding and a gable roof.
This is an example of a mid-sized country two-storey red exterior in San Francisco with wood siding and a gable roof.
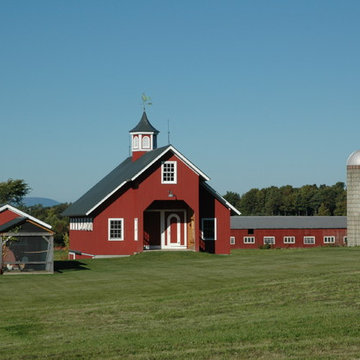
Agricultural Barn
Birdseye Design
Design ideas for a country two-storey exterior in Burlington with wood siding and a gable roof.
Design ideas for a country two-storey exterior in Burlington with wood siding and a gable roof.
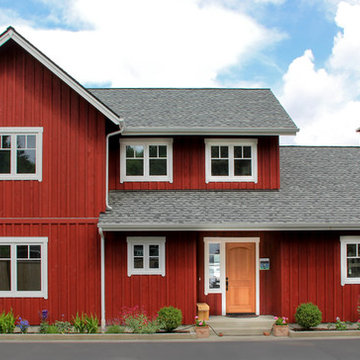
Swalling Walk Architects
This is an example of a mid-sized scandinavian two-storey red exterior in Seattle with wood siding and a gable roof.
This is an example of a mid-sized scandinavian two-storey red exterior in Seattle with wood siding and a gable roof.
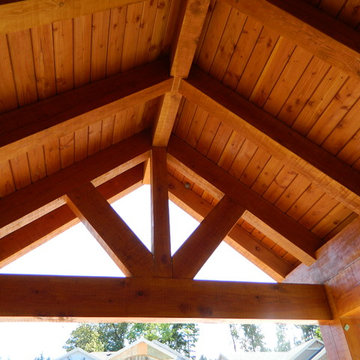
Design ideas for a mid-sized country two-storey grey house exterior in Vancouver with wood siding and a gable roof.
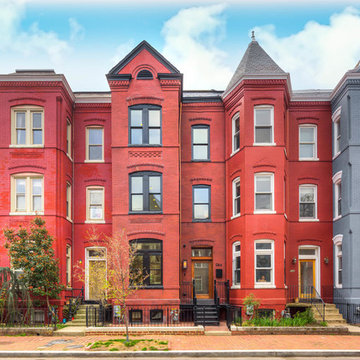
Design ideas for a mid-sized traditional three-storey brick red townhouse exterior in DC Metro with a gable roof and a shingle roof.
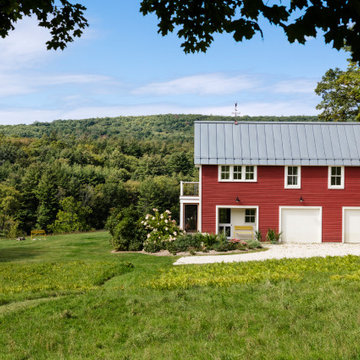
TEAM
Architect: LDa Architecture & Interiors
Builder: Lou Boxer Builder
Photographer: Greg Premru Photography
This is an example of a mid-sized country two-storey red house exterior in Boston with wood siding, a gable roof, a metal roof, clapboard siding and a grey roof.
This is an example of a mid-sized country two-storey red house exterior in Boston with wood siding, a gable roof, a metal roof, clapboard siding and a grey roof.
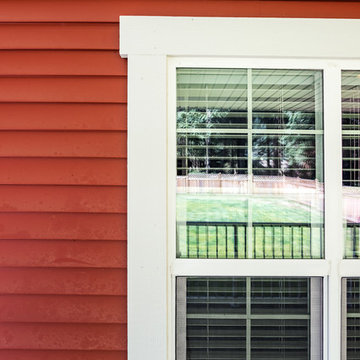
Quaint, red guest cottage with an expansive covered front porch and farmhouse style red siding and window trim.
Photos by Brice Ferre
Inspiration for a small traditional one-storey red house exterior in Vancouver with vinyl siding, a gable roof and a shingle roof.
Inspiration for a small traditional one-storey red house exterior in Vancouver with vinyl siding, a gable roof and a shingle roof.
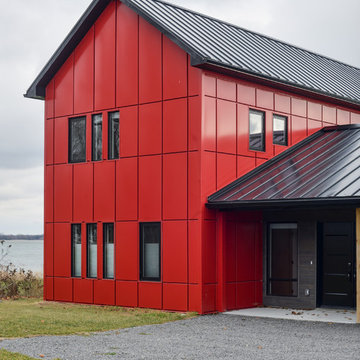
Kelly Taylor Photography
This is an example of a mid-sized contemporary two-storey red exterior in Toronto with mixed siding and a gable roof.
This is an example of a mid-sized contemporary two-storey red exterior in Toronto with mixed siding and a gable roof.
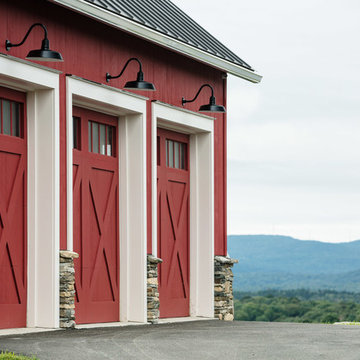
A traditional 3-car garage inspired by historical Vermont barns. The garage includes a Vermont stone sill, gooseneck lamps, custom made barn style garage doors and stained red vertical rough sawn pine siding.
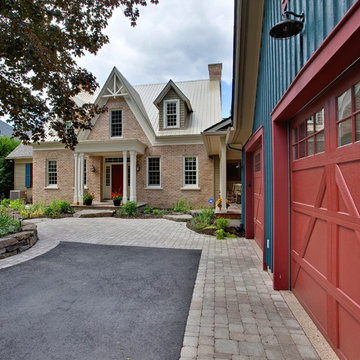
Alan Higginson Photography
This is an example of a country two-storey brick beige exterior in Ottawa with a gable roof.
This is an example of a country two-storey brick beige exterior in Ottawa with a gable roof.
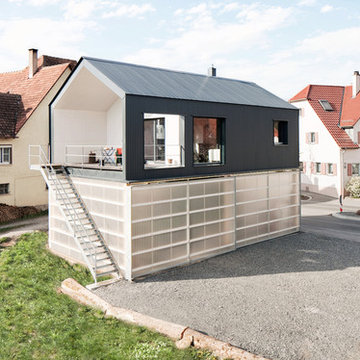
Inspiration for a mid-sized contemporary two-storey grey exterior in Stuttgart with mixed siding and a gable roof.
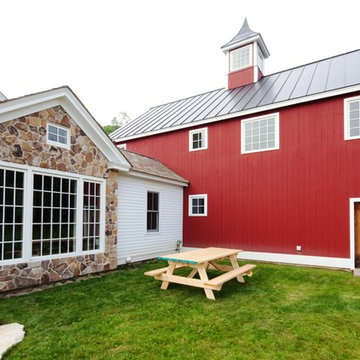
Yankee Barn Homes - The carriage house sits at a right angle to the main house.
Design ideas for a large traditional two-storey red exterior in Manchester with wood siding and a gable roof.
Design ideas for a large traditional two-storey red exterior in Manchester with wood siding and a gable roof.
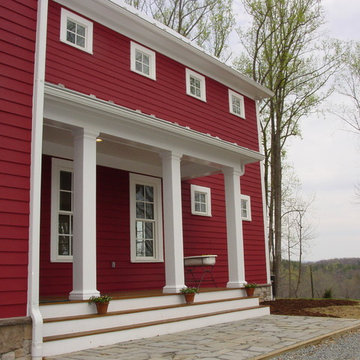
New England style farmhouse designed with efficiency in mind. This house was the 10th LEED certified home in the country.
Photo of a large country three-storey red house exterior in Richmond with concrete fiberboard siding, a gable roof and a metal roof.
Photo of a large country three-storey red house exterior in Richmond with concrete fiberboard siding, a gable roof and a metal roof.
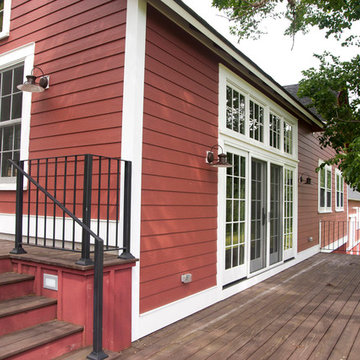
Full restoration and conversion to living quarters of two old dairy barns. Photos by Kevin Sprague
Design ideas for a large country two-storey red exterior in Boston with concrete fiberboard siding and a gable roof.
Design ideas for a large country two-storey red exterior in Boston with concrete fiberboard siding and a gable roof.
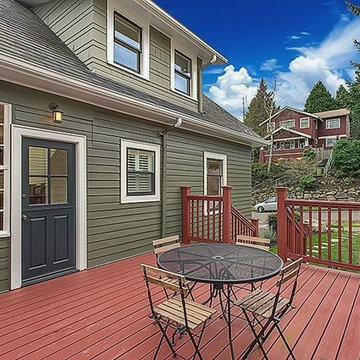
HD Estates
This is an example of a mid-sized arts and crafts two-storey green exterior in Seattle with wood siding and a gable roof.
This is an example of a mid-sized arts and crafts two-storey green exterior in Seattle with wood siding and a gable roof.
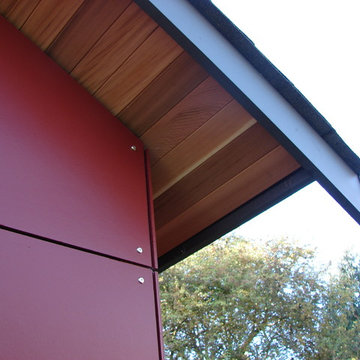
Eave detail of the detached artist studio in north Seattle. The siding is a fibercement panel siding installed with an open rain screen assembly.
Design by Heidi Helgeson, H2D Architecture + Design
Bray Hayden Photography and H2D Architecture + Design
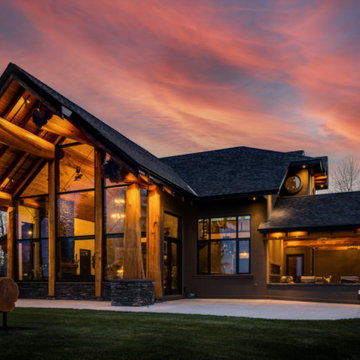
exterior of house
Inspiration for a large country two-storey brown house exterior in Vancouver with a gable roof, a shingle roof and a grey roof.
Inspiration for a large country two-storey brown house exterior in Vancouver with a gable roof, a shingle roof and a grey roof.
Exterior Design Ideas with a Gable Roof
4