Exterior Design Ideas with a Gable Roof
Refine by:
Budget
Sort by:Popular Today
1 - 20 of 688 photos
Item 1 of 3

10K designed this new construction home for a family of four who relocated to a serene, tranquil, and heavily wooded lot in Shorewood. Careful siting of the home preserves existing trees, is sympathetic to existing topography and drainage of the site, and maximizes views from gathering spaces and bedrooms to the lake. Simple forms with a bold black exterior finish contrast the light and airy interior spaces and finishes. Sublime moments and connections to nature are created through the use of floor to ceiling windows, long axial sight lines through the house, skylights, a breezeway between buildings, and a variety of spaces for work, play, and relaxation.
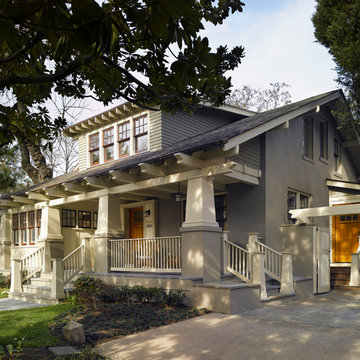
The Cleveland Park neighborhood of Washington, D.C boasts some of the most beautiful and well maintained bungalows of the late 19th century. Residential streets are distinguished by the most significant craftsman icon, the front porch.
Porter Street Bungalow was different. The stucco walls on the right and left side elevations were the first indication of an original bungalow form. Yet the swooping roof, so characteristic of the period, was terminated at the front by a first floor enclosure that had almost no penetrations and presented an unwelcoming face. Original timber beams buried within the enclosed mass provided the
only fenestration where they nudged through. The house,
known affectionately as ‘the bunker’, was in serious need of
a significant renovation and restoration.
A young couple purchased the house over 10 years ago as
a first home. As their family grew and professional lives
matured the inadequacies of the small rooms and out of date systems had to be addressed. The program called to significantly enlarge the house with a major new rear addition. The completed house had to fulfill all of the requirements of a modern house: a reconfigured larger living room, new shared kitchen and breakfast room and large family room on the first floor and three modified bedrooms and master suite on the second floor.
Front photo by Hoachlander Davis Photography.
All other photos by Prakash Patel.

The home features high clerestory windows and a welcoming front porch, nestled between beautiful live oaks.
Mid-sized country one-storey grey house exterior in Dallas with stone veneer, a gable roof, a metal roof, a grey roof and board and batten siding.
Mid-sized country one-storey grey house exterior in Dallas with stone veneer, a gable roof, a metal roof, a grey roof and board and batten siding.
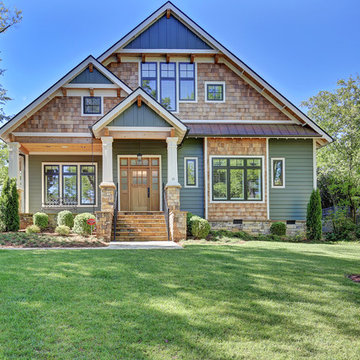
Inspiration for a mid-sized arts and crafts two-storey green house exterior in Other with mixed siding and a gable roof.
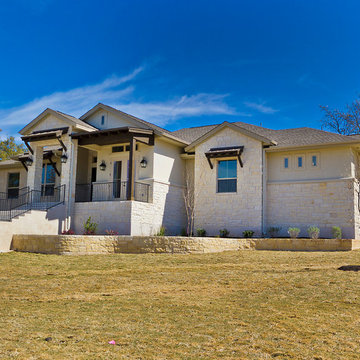
Design ideas for a mid-sized transitional one-storey beige exterior in Austin with stone veneer and a gable roof.

Inspiration for a contemporary two-storey multi-coloured house exterior in Minneapolis with mixed siding and a gable roof.
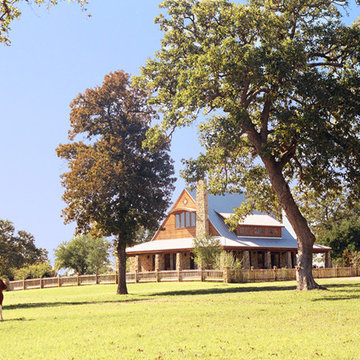
Design ideas for a mid-sized traditional two-storey brown house exterior in Houston with wood siding, a gable roof and a metal roof.

Lake Keowee estate home with steel doors and windows, large outdoor living with kitchen, chimney pots, legacy home situated on 5 lots on beautiful Lake Keowee in SC
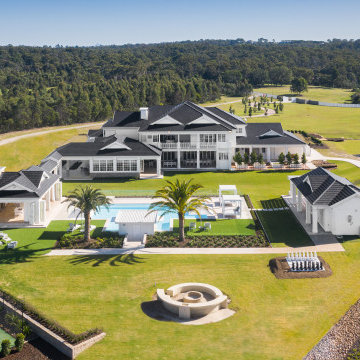
The Estate by Build Prestige Homes is a grand acreage property featuring a magnificent, impressively built main residence, pool house, guest house and tennis pavilion all custom designed and quality constructed by Build Prestige Homes, specifically for our wonderful client.
Set on 14 acres of private countryside, the result is an impressive, palatial, classic American style estate that is expansive in space, rich in detailing and features glamourous, traditional interior fittings. All of the finishes, selections, features and design detail was specified and carefully selected by Build Prestige Homes in consultation with our client to curate a timeless, relaxed elegance throughout this home and property.
Build Prestige Homes oriented and designed the home to ensure the main living area, kitchen, covered alfresco areas and master bedroom benefitted from the warm, beautiful morning sun and ideal aspects of the property. Build Prestige Homes detailed and specified expansive, high quality timber bi-fold doors and windows to take advantage of the property including the views across the manicured grass and gardens facing towards the resort sized pool, guest house and pool house. The guest and pool house are easily accessible by the main residence via a covered walkway, but far enough away to provide privacy.
All of the internal and external finishes were selected by Build Prestige Homes to compliment the classic American aesthetic of the home. Natural, granite stone walls was used throughout the landscape design and to external feature walls of the home, pool house fireplace and chimney, property boundary gates and outdoor living areas. Natural limestone floor tiles in a subtle caramel tone were laid in a modular pattern and professionally sealed for a durable, classic, timeless appeal. Clay roof tiles with a flat profile were selected for their simplicity and elegance in a modern slate colour. Linea fibre cement cladding weather board combined with fibre cement accent trims was used on the external walls and around the windows and doors as it provides distinctive charm from the deep shadow of the linea.
Custom designed and hand carved arbours with beautiful, classic curved rafters ends was installed off the formal living area and guest house. The quality timber windows and doors have all been painted white and feature traditional style glazing bars to suit the style of home.
The Estate has been planned and designed to meet the needs of a growing family across multiple generations who regularly host great family gatherings. As the overall design, liveability, orientation, accessibility, innovative technology and timeless appeal have been considered and maximised, the Estate will be a place for this family to call home for decades to come.
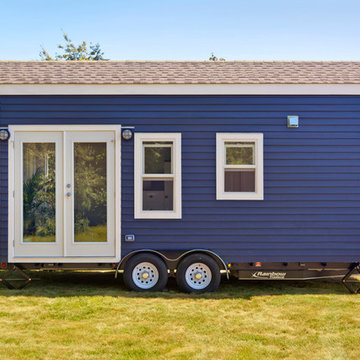
James Alfred Photography
Inspiration for a small beach style one-storey blue exterior in Vancouver with wood siding and a gable roof.
Inspiration for a small beach style one-storey blue exterior in Vancouver with wood siding and a gable roof.
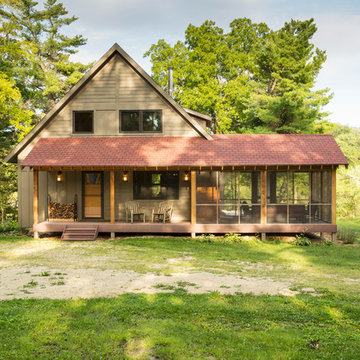
Troy Thies Photography
Design ideas for a country two-storey grey exterior in Minneapolis with a gable roof.
Design ideas for a country two-storey grey exterior in Minneapolis with a gable roof.
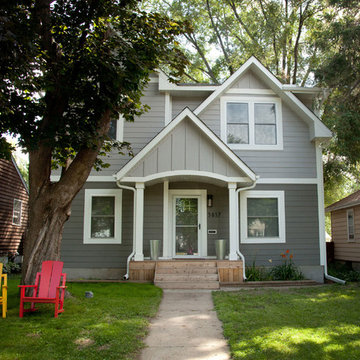
A small Minneapolis rambler was given a complete facelift and a second story addition. The home features a small front porch and two tone gray exterior paint colors. White trim and white pillars set off the look.
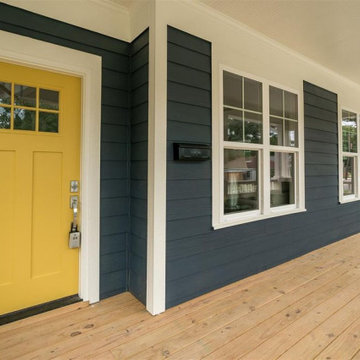
Two story craftsman
Photo of a mid-sized arts and crafts two-storey blue house exterior in Raleigh with concrete fiberboard siding, a gable roof and a shingle roof.
Photo of a mid-sized arts and crafts two-storey blue house exterior in Raleigh with concrete fiberboard siding, a gable roof and a shingle roof.
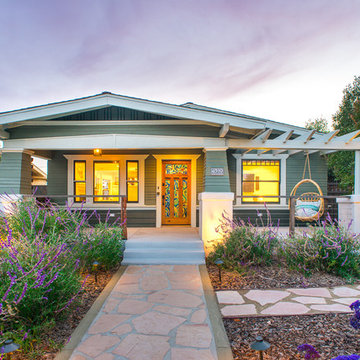
Photo of a mid-sized arts and crafts one-storey green exterior in San Diego with a gable roof and wood siding.
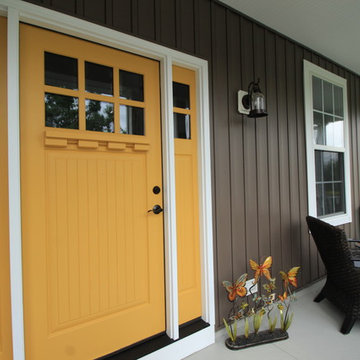
Inspiration for a mid-sized transitional two-storey brown house exterior in Philadelphia with vinyl siding, a gable roof and a shingle roof.
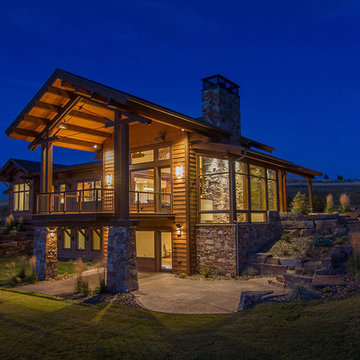
Design ideas for a large country two-storey brown exterior in Other with mixed siding and a gable roof.
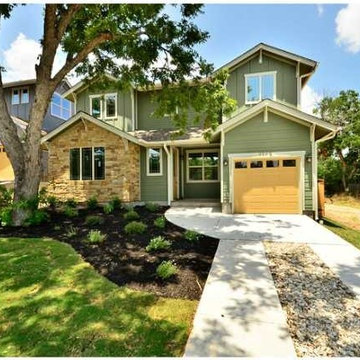
Twisted Tours
Mid-sized arts and crafts two-storey green exterior in Austin with concrete fiberboard siding and a gable roof.
Mid-sized arts and crafts two-storey green exterior in Austin with concrete fiberboard siding and a gable roof.

Prairie Cottage- Florida Cracker inspired 4 square cottage
This is an example of a small country one-storey brown exterior in Tampa with wood siding, a gable roof, a metal roof, a grey roof and board and batten siding.
This is an example of a small country one-storey brown exterior in Tampa with wood siding, a gable roof, a metal roof, a grey roof and board and batten siding.
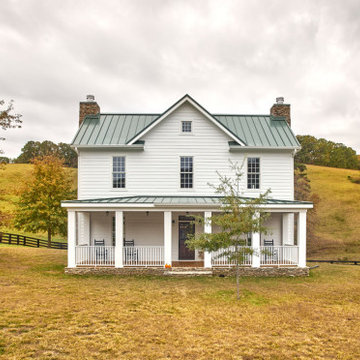
Bruce Cole Photography
Photo of a mid-sized country two-storey white house exterior in Other with mixed siding, a gable roof and a metal roof.
Photo of a mid-sized country two-storey white house exterior in Other with mixed siding, a gable roof and a metal roof.
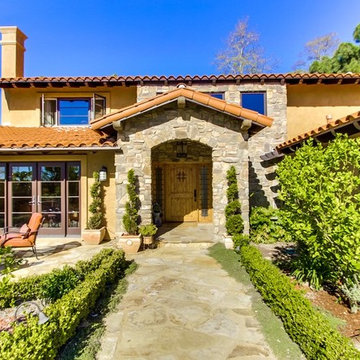
This two story Mediterranean-style home features a gorgeous clay tile roof, stacked stone, and a decorative carved wood door that gives a hint of an old-world feel.
Exterior Design Ideas with a Gable Roof
1