Exterior Design Ideas with a Gable Roof
Refine by:
Budget
Sort by:Popular Today
161 - 180 of 36,339 photos
Item 1 of 3
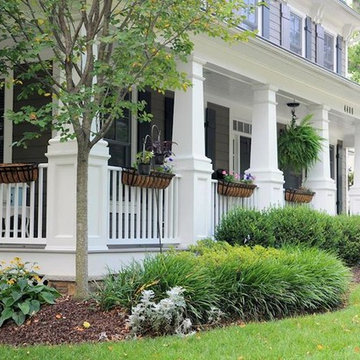
Photo of a large arts and crafts two-storey grey exterior in DC Metro with vinyl siding and a gable roof.
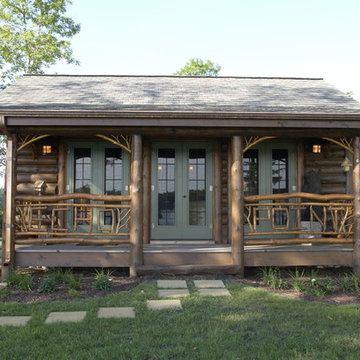
Scott Amundson
Small country one-storey brown exterior in Minneapolis with wood siding and a gable roof.
Small country one-storey brown exterior in Minneapolis with wood siding and a gable roof.
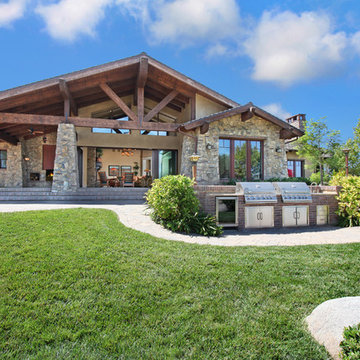
Jeri Koegel
This is an example of a large arts and crafts one-storey beige house exterior in San Diego with stone veneer and a gable roof.
This is an example of a large arts and crafts one-storey beige house exterior in San Diego with stone veneer and a gable roof.
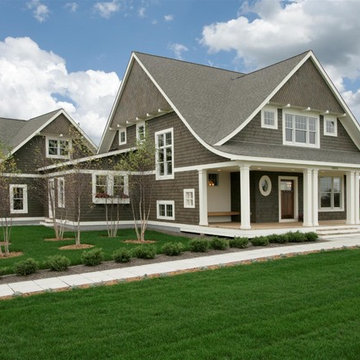
A Classic that will stand the test of time. - Cape Cod Shingle Style Home.
Photography: Phillip Mueller Photography
House plan is available for purchase at http://simplyeleganthomedesigns.com/Lakeland_Unique_Cape_Cod_House_Plan.html

Introducing our charming two-bedroom Barndominium, brimming with cozy vibes. Step onto the inviting porch into an open dining area, kitchen, and living room with a crackling fireplace. The kitchen features an island, and outside, a 2-car carport awaits. Convenient utility room and luxurious master suite with walk-in closet and bath. Second bedroom with its own walk-in closet. Comfort and convenience await in every corner!

This rural retreat along the shores of the St. Joe River embraces the many voices of a close-knit extended family. While contemporary in form - a nod to the older generation’s leanings - the house is built from traditional, rustic, and resilient elements such as a rough-hewn cedar shake roof, locally mined granite, and old-growth fir beams. The house’s east footprint parallels the bluff edge. The low ceilings of a pair of sitting areas help frame views downward to the waterline thirty feet below. These spaces also lend a welcome intimacy since oftentimes the house is only occupied by two. Larger groups are drawn to the vaulted ceilings of the kitchen and living room which open onto a broad meadow to the west that slopes up to a fruit orchard. The importance of group dinners is reflected in the bridge-like form of the dining room that links the two wings of the house.
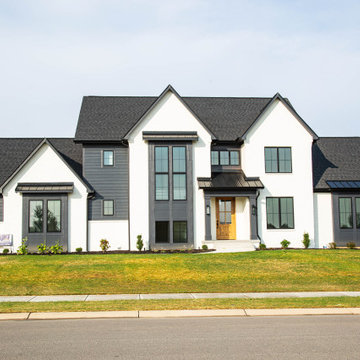
Painted brick and Tricorn Black siding provide a strikingly modern look to the traditional design of the home.
Inspiration for a large transitional two-storey brick multi-coloured house exterior in Indianapolis with a gable roof, a shingle roof, a black roof and clapboard siding.
Inspiration for a large transitional two-storey brick multi-coloured house exterior in Indianapolis with a gable roof, a shingle roof, a black roof and clapboard siding.

A scandinavian modern inspired Cabin in the woods makes a perfect retreat from the city.
Design ideas for a small scandinavian one-storey brown exterior in Seattle with wood siding, a gable roof, a metal roof and a black roof.
Design ideas for a small scandinavian one-storey brown exterior in Seattle with wood siding, a gable roof, a metal roof and a black roof.
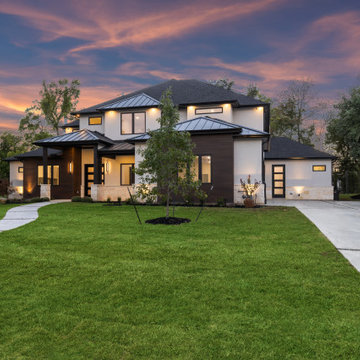
Experience modern luxury in this architectural masterpiece. Nestled in a serene neighborhood, this newly constructed home exudes craftsmanship and contemporary elegance. Inside, natural wood floors create a seamless flow. Double-height ceilings amplify the airy ambiance, bathing spaces in natural light. The gourmet kitchen is a chef's dream with top-tier appliances and sleek design. A discreet pantry enhances functionality. Bedroom suites on the main level provide convenience and custom closets blend storage with style. Forward-thinking construction features foam insulation and soundproofing, ensuring year-round comfort. Floating iron stairs lead to upper-level bedrooms and versatile spaces.Extensive outdoor lighting enhances beauty and security, while the garage showcases epoxy floors. Rest easy with a 10-year foundation and structural warranty. This modern home epitomizes luxury living with its design, construction, and amenities. Seize this opportunity for sophisticated comfort.
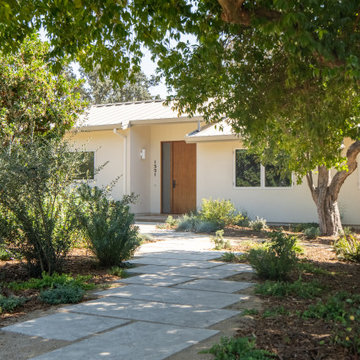
Path leading to the front entry
Inspiration for a large modern one-storey stucco white house exterior with a gable roof, a metal roof and a grey roof.
Inspiration for a large modern one-storey stucco white house exterior with a gable roof, a metal roof and a grey roof.
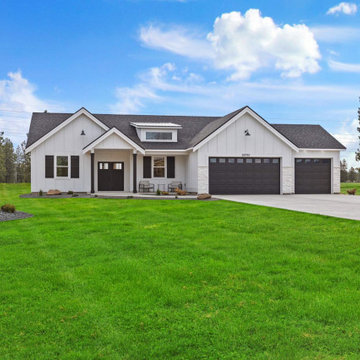
Exterior white farmhouse with black shutters
Photo of a large country one-storey white house exterior with a gable roof, a mixed roof, a black roof and board and batten siding.
Photo of a large country one-storey white house exterior with a gable roof, a mixed roof, a black roof and board and batten siding.
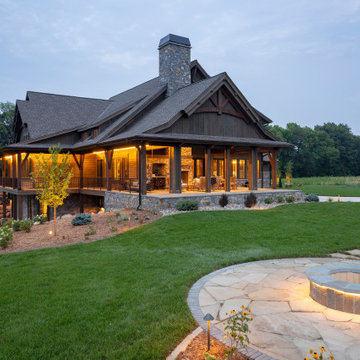
Montana inspired exterior with all natural cedar siding and Douglas fir beam construction adorn this wrap around porch. Stacked stone and timber beam accents decorate the exterior architecure.
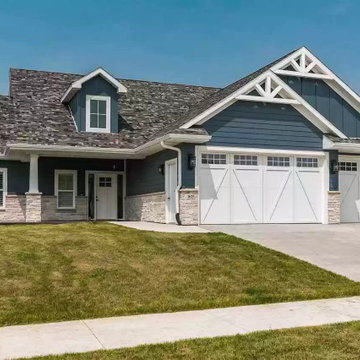
Unleash the Beauty of Your Home's Facade with Our Exterior Painting Expertise! At Henry's Painting & Contracting, we specialize in transforming houses into stunning works of art. Our skilled team of exterior painters offers a spectrum of services, from updating your home's color palette to restoring its original charm. We understand that your home's exterior is the first thing visitors see, and we're committed to enhancing its curb appeal with top-notch craftsmanship. Let us bring vibrancy, protection, and lasting beauty to your property with our professional exterior painting services.
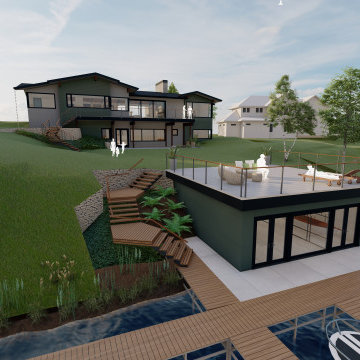
Preliminary rendering. Aerial view looking back at proposed boathouse rooftop deck and house.
Design ideas for a midcentury two-storey house exterior in Other with concrete fiberboard siding, a gable roof, a shingle roof and a black roof.
Design ideas for a midcentury two-storey house exterior in Other with concrete fiberboard siding, a gable roof, a shingle roof and a black roof.
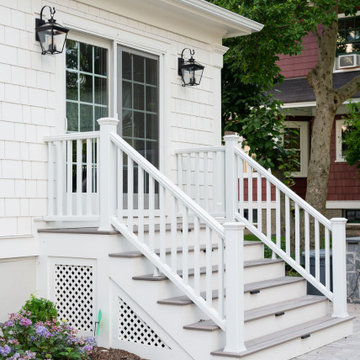
Besides an interior remodel and addition, the outside of this Westfield, NJ home also received a complete makeover with brand new Anderson windows, Hardie siding, a new portico, and updated landscaping throughout the property. This traditional colonial now has a more updated and refreshed look.

© Lassiter Photography | ReVisionCharlotte.com
This is an example of a mid-sized midcentury one-storey white house exterior in Charlotte with mixed siding, a gable roof, a shingle roof, a grey roof and board and batten siding.
This is an example of a mid-sized midcentury one-storey white house exterior in Charlotte with mixed siding, a gable roof, a shingle roof, a grey roof and board and batten siding.

FineCraft Contractors, Inc.
Harrison Design
Design ideas for a small modern two-storey stucco grey exterior in DC Metro with a gable roof, a metal roof and a black roof.
Design ideas for a small modern two-storey stucco grey exterior in DC Metro with a gable roof, a metal roof and a black roof.
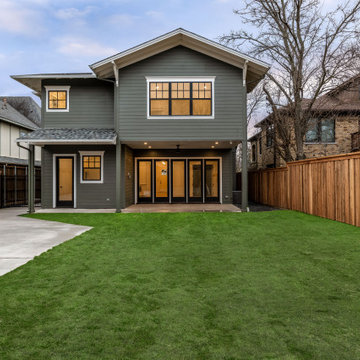
Charming custom Craftsman home in East Dallas.
Photo of a large arts and crafts two-storey green house exterior in Dallas with concrete fiberboard siding, a gable roof, a shingle roof, a grey roof and clapboard siding.
Photo of a large arts and crafts two-storey green house exterior in Dallas with concrete fiberboard siding, a gable roof, a shingle roof, a grey roof and clapboard siding.
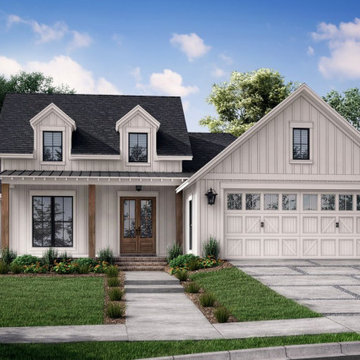
This house plan features a modern farmhouse exterior with board-and-batten siding, dormer windows, and a wide front porch.
Country one-storey white house exterior with wood siding, a gable roof, a mixed roof, a grey roof and board and batten siding.
Country one-storey white house exterior with wood siding, a gable roof, a mixed roof, a grey roof and board and batten siding.

Design ideas for a large traditional two-storey purple house exterior in Nashville with wood siding, a gable roof, a shingle roof, a grey roof and clapboard siding.
Exterior Design Ideas with a Gable Roof
9