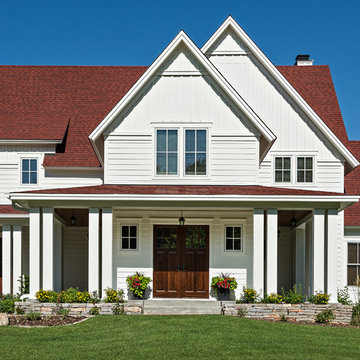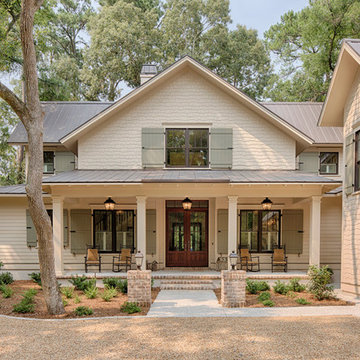Exterior Design Ideas with a Gable Roof
Refine by:
Budget
Sort by:Popular Today
1 - 20 of 46 photos
Item 1 of 3
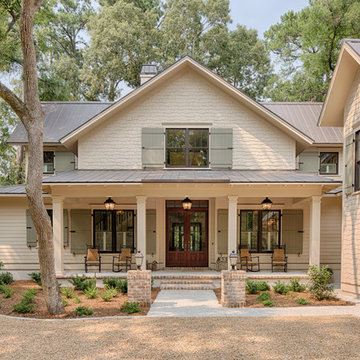
The best of past and present architectural styles combine in this welcoming, farmhouse-inspired design. Clad in low-maintenance siding, the distinctive exterior has plenty of street appeal, with its columned porch, multiple gables, shutters and interesting roof lines. Other exterior highlights included trusses over the garage doors, horizontal lap siding and brick and stone accents. The interior is equally impressive, with an open floor plan that accommodates today’s family and modern lifestyles. An eight-foot covered porch leads into a large foyer and a powder room. Beyond, the spacious first floor includes more than 2,000 square feet, with one side dominated by public spaces that include a large open living room, centrally located kitchen with a large island that seats six and a u-shaped counter plan, formal dining area that seats eight for holidays and special occasions and a convenient laundry and mud room. The left side of the floor plan contains the serene master suite, with an oversized master bath, large walk-in closet and 16 by 18-foot master bedroom that includes a large picture window that lets in maximum light and is perfect for capturing nearby views. Relax with a cup of morning coffee or an evening cocktail on the nearby covered patio, which can be accessed from both the living room and the master bedroom. Upstairs, an additional 900 square feet includes two 11 by 14-foot upper bedrooms with bath and closet and a an approximately 700 square foot guest suite over the garage that includes a relaxing sitting area, galley kitchen and bath, perfect for guests or in-laws.
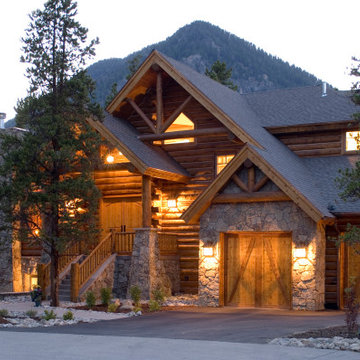
Photo of a large country three-storey multi-coloured exterior in Denver with mixed siding, a gable roof, a shingle roof and a grey roof.
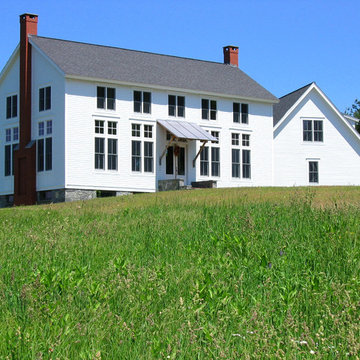
Design ideas for a country two-storey white exterior in Burlington with a gable roof.
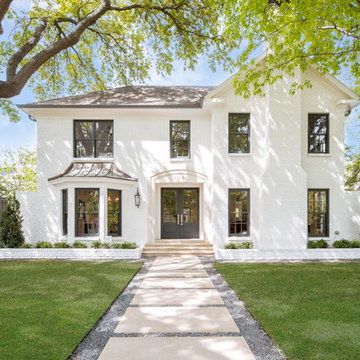
Transitional two-storey brick white house exterior in Dallas with a gable roof and a shingle roof.
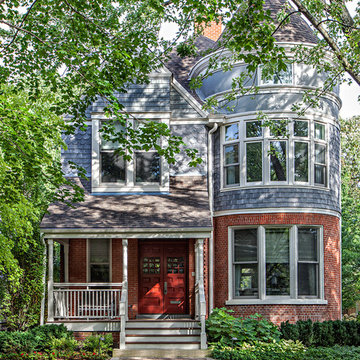
This light, airy Queen Ann home features hardwood floors throughout and integrates original architectural elements when possible.
Inspiration for a traditional three-storey blue exterior in Chicago with mixed siding and a gable roof.
Inspiration for a traditional three-storey blue exterior in Chicago with mixed siding and a gable roof.
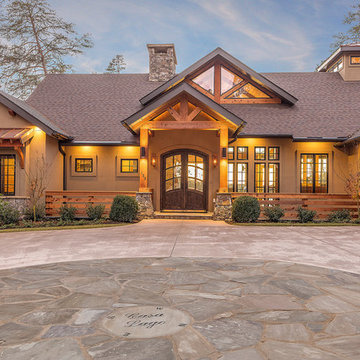
Modern functionality meets rustic charm in this expansive custom home. Featuring a spacious open-concept great room with dark hardwood floors, stone fireplace, and wood finishes throughout.
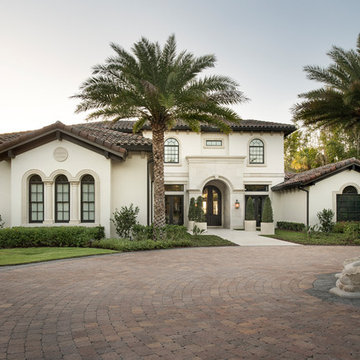
Stephen Allen Photography
This is an example of a mediterranean two-storey beige house exterior in Orlando with a gable roof and a tile roof.
This is an example of a mediterranean two-storey beige house exterior in Orlando with a gable roof and a tile roof.
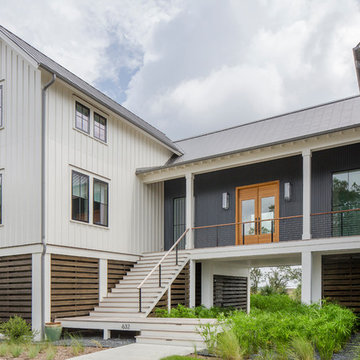
Country two-storey white house exterior in Charleston with metal siding, a gable roof and a metal roof.
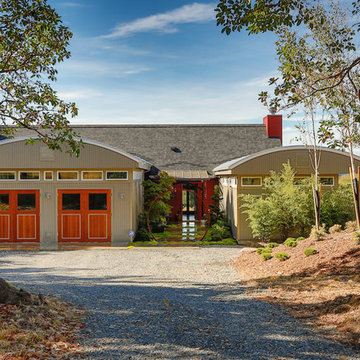
This is an example of a mid-sized contemporary one-storey grey house exterior in Seattle with vinyl siding, a gable roof and a tile roof.
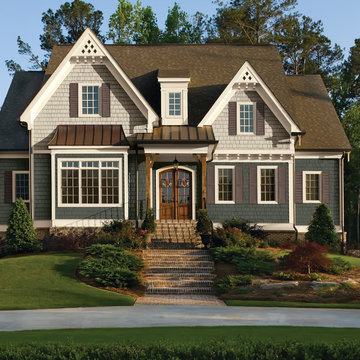
This is an example of a traditional two-storey exterior in Toronto with wood siding and a gable roof.
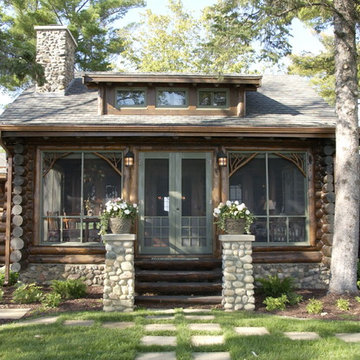
Scott Amundson
Design ideas for a country one-storey brown exterior in Minneapolis with wood siding and a gable roof.
Design ideas for a country one-storey brown exterior in Minneapolis with wood siding and a gable roof.
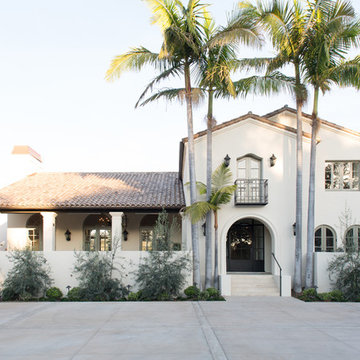
Mediterranean two-storey white house exterior in Los Angeles with a gable roof and a shingle roof.
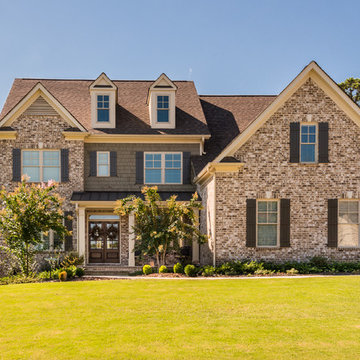
Front Elevation
Photo of a traditional two-storey brick brown exterior in Atlanta with a gable roof.
Photo of a traditional two-storey brick brown exterior in Atlanta with a gable roof.
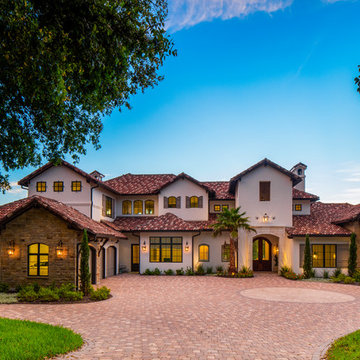
Inspiration for a large mediterranean two-storey white house exterior in Austin with stone veneer, a gable roof and a tile roof.
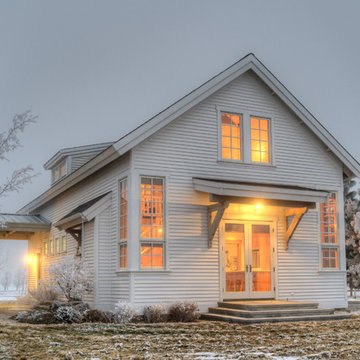
Photography by Lucas Henning.
Design ideas for a small country two-storey white house exterior in Seattle with a gable roof and a shingle roof.
Design ideas for a small country two-storey white house exterior in Seattle with a gable roof and a shingle roof.
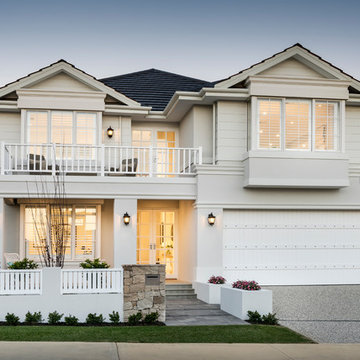
Inspiration for a transitional two-storey white house exterior in Perth with mixed siding, a gable roof and a shingle roof.
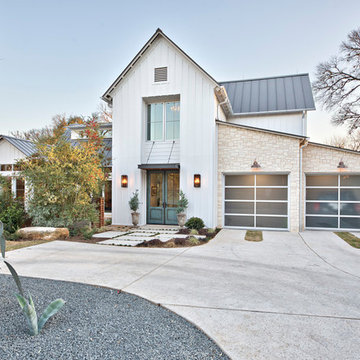
Casey Fry
Design ideas for a country two-storey white exterior in Austin with concrete fiberboard siding and a gable roof.
Design ideas for a country two-storey white exterior in Austin with concrete fiberboard siding and a gable roof.
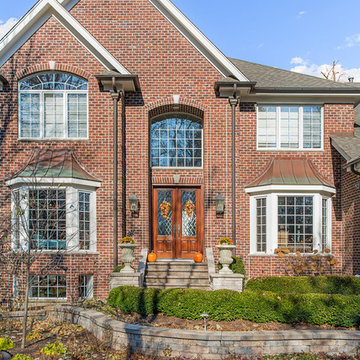
Picture Perfect House
Photo of a large traditional two-storey brick red house exterior in Chicago with a gable roof.
Photo of a large traditional two-storey brick red house exterior in Chicago with a gable roof.
Exterior Design Ideas with a Gable Roof
1
